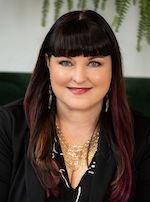Keller Williams Realty - 503-664-9825
SOLD! MLS: 692569930 $392,500
2 Bedrooms with 2 Baths5225 JEAN RD 606
LAKE OSWEGO OR 97035MLS: 692569930
Status: SOLD
Closed On: 2025-10-29
Sold Price: $392,500
Sold Price per SqFt: $357
Square Footage: 11002 Bedrooms
2 Baths
Year Built: 1993
Zip Code: 97035
Listing Remarks
Welcome to this updated, ground-floor, end-unit condo in the desirable Oswego Bay community! Easy single-level living with no stairs and plenty of natural light. The thoughtfully updated kitchen features granite countertops, stainless steel appliances, and tile floors. Cozy up by the wood-burning fireplace, enjoy year-round comfort with a newer mini split system, and appreciate added convenience of the in-unit laundry room and walk-in closets in both bedrooms. Outside, relax on your private covered patio that opens up to a nice sized lawn–benefits of being an end-unit! Enjoy the convenience of an attached 1-car garage big enough for parking and storage space, plus a second reserved parking spot. This well-managed HOA offers one of the lowest dues in Lake Oswego, which includes water, sewer, and trash, plus access to a community swimming pool and clubhouse. Exterior improvements were completed in 2016, including new siding, roofs, and decks. Great Lake Oswego location with easy access to shopping, dining, and more.
Address: 5225 JEAN RD 606 LAKE OSWEGO OR 97035
Listing Courtesy of Cascade Hasson Sotheby's International Realty 503-420-8650
Condo Mania Agent
Michele DesCombes
Keller Williams Professionals
Real Estate Agent - #201204624
Phone: 503-974-1444
Request More Information
Listing Details
STATUS: Closed LISTING CONTRACT DATE: 2025-08-12 CLOSE DATE: 2025-10-29 BEDROOMS: 2 BATHROOMS FULL: 2 BUILDING AREA TOTAL: 1100 YEAR BUILT: 1993 TAXES: $3,232 HOA FEES FREQUENCY: Monthly HOA FEES: $402 HOA AMENITIES: AllLandscaping, Commons, ExteriorMaintenance, Management, MeetingRoom, Pool, Sewer, Trash, Water APPLIANCES INCLUDED: Dishwasher, Disposal, FreeStandingRange, FreeStandingRefrigerator, Granite, Microwave, Pantry, StainlessSteelAppliance, Tile ARCHITECTURAL STYLE: Stories1, CommonWall EXTERIOR FEATURES: CoveredPatio FIREPLACE: WoodBurning HEATING: MiniSplit, WallHeater COOLING: MiniSplit INTERIOR FEATURES: GarageDoorOpener, Granite, Laundry, TileFloor, WalltoWallCarpet, WasherDryer LEGAL DESCRIPTION: 3409 OSWEGO BAY CONDOS UNIT 606 LOT FEATURES: CornerLot, Level # GARAGE SPACES: 1 PARKING FEATURES: Deeded PROPERTY TYPE: Residential PROPERTY SUB TYPE: Condominium ROOF: Composition STORIES TOTAL: 2 LISTING AGENT: KONNER FRALIA LISTING OFFICE: CASCADE HASSON SOTHEBY'S INTERNATIONAL REALTY
Property Location: 5225 JEAN RD 606 LAKE OSWEGO OR 97035
This Listing
Active Listings Nearby
You Might Also Be Interested In...
The Fair Housing Act prohibits discrimination in housing based on color, race, religion, national origin, sex, familial status, or disability.
Some properties which appear for sale on this web site may subsequently have sold or may no longer be available.
The content relating to real estate for sale on this web site comes in part from the IDX program of the RMLS™ of Portland, Oregon. All real estate listings are marked with the RMLS™ logo, and detailed information about these properties includes the names of the listing brokers.
Listing content is © 2026 RMLS™, Portland, Oregon.
Information Deemed Reliable But Not Guaranteed. The information being provided is for consumer's personal, non-commercial use and may not be used for any purpose other than to identify prospective properties consumers may be interested in purchasing. This information, including square footage, while not guaranteed, has been acquired from sources believed to be reliable.
Last Updated: 2026-01-07 19:40:49
 Portland Condo Mania
Portland Condo Mania






