Keller Williams Realty
MLS: 24672929 $437,500 2 Beds /3 Baths
MLS #: 24672929 Status: SOLD List Price: $437,500 Price SQFT: $368 City: PORTLAND
Beds: 2 Baths: 3 SqFt: 1196 Year: 1995 Zip: 97201
Listing Remarks
Stunning updated Goose Hollow townhome! This townhouse-style condo combines all of the elements you are looking for - location, floorplan, views, and easy living! Come and see the amazing view of downtown Portland and Mt Hood! Breathtaking views of the city and yet still private (no one lives above or below you). Versatile floorplan has 2BR/2.5 baths, a large open dining room and living room combo with high ceilings. Features include an open kitchen with quartz countertops, cook island, and stainless steel appliances. Hardwood floors, gas fireplace in living room. Primary suite with soaking tub, generous walk-in closet. Second bedroom also upstairs. This home has the perfect spaces to work from home. Remodeled bathrooms, newer fixtures, nice updates. Attached two car garage gives you plenty of parking (there are two guest spots down as well). Don't let the steep driveway scare you, it is a non-issue and access is easy once you are at the property. Easy commute to MAX station and downtown, plus the 405 and hwy 26. Minutes away from Timbers stadium, restaurants, and shops on NW 23rd. [Home Energy Score = 10. HES Report at https://rpt.greenbuildingregistry.com/hes/OR10162044]
Address: 1928 SW MILL STREET TER PORTLAND OR 97201
Listing Courtesy of Keller Williams Sunset Corridor 503-748-8300
Listing Photos
Click here for Main Listing Page.
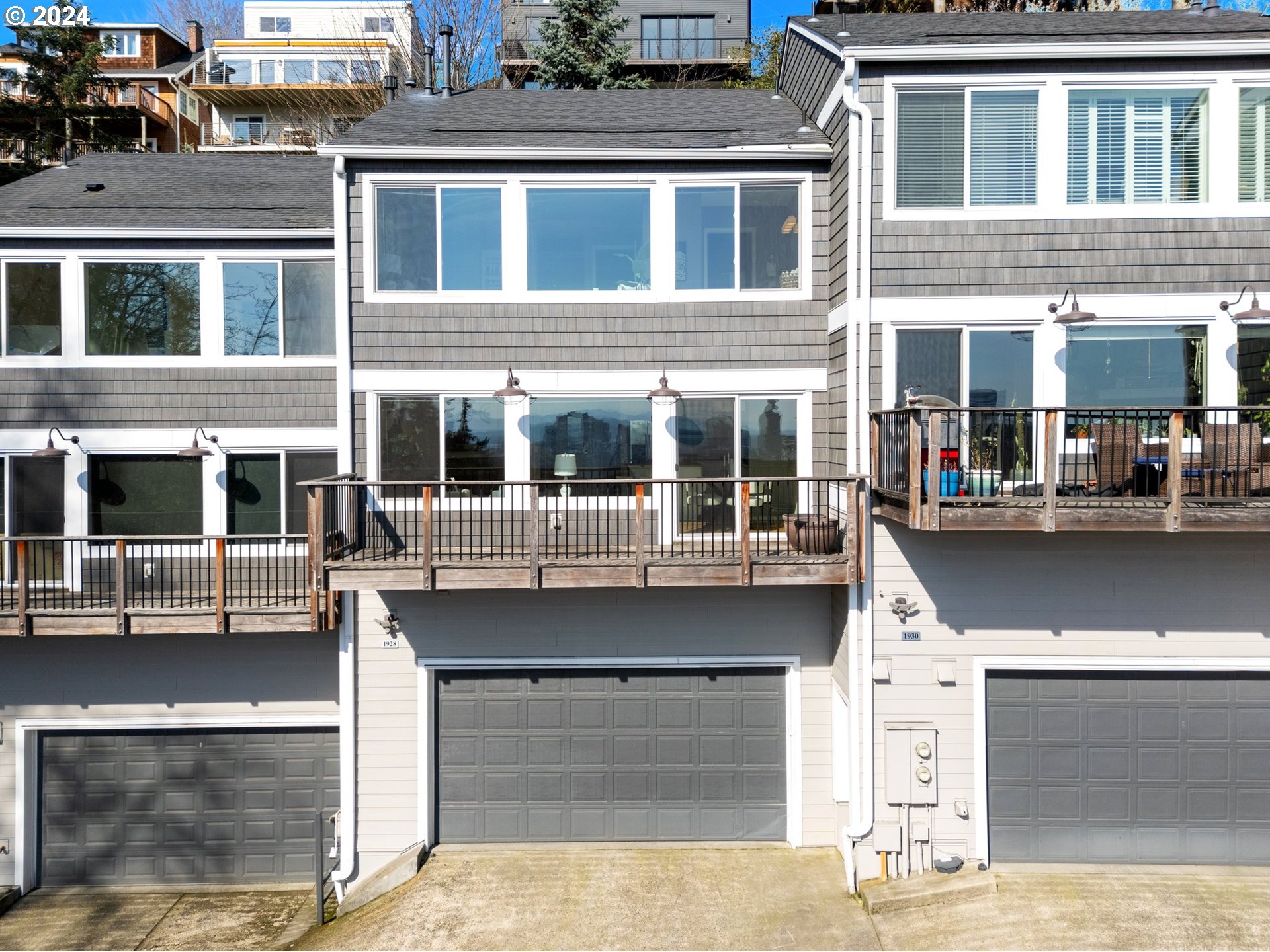
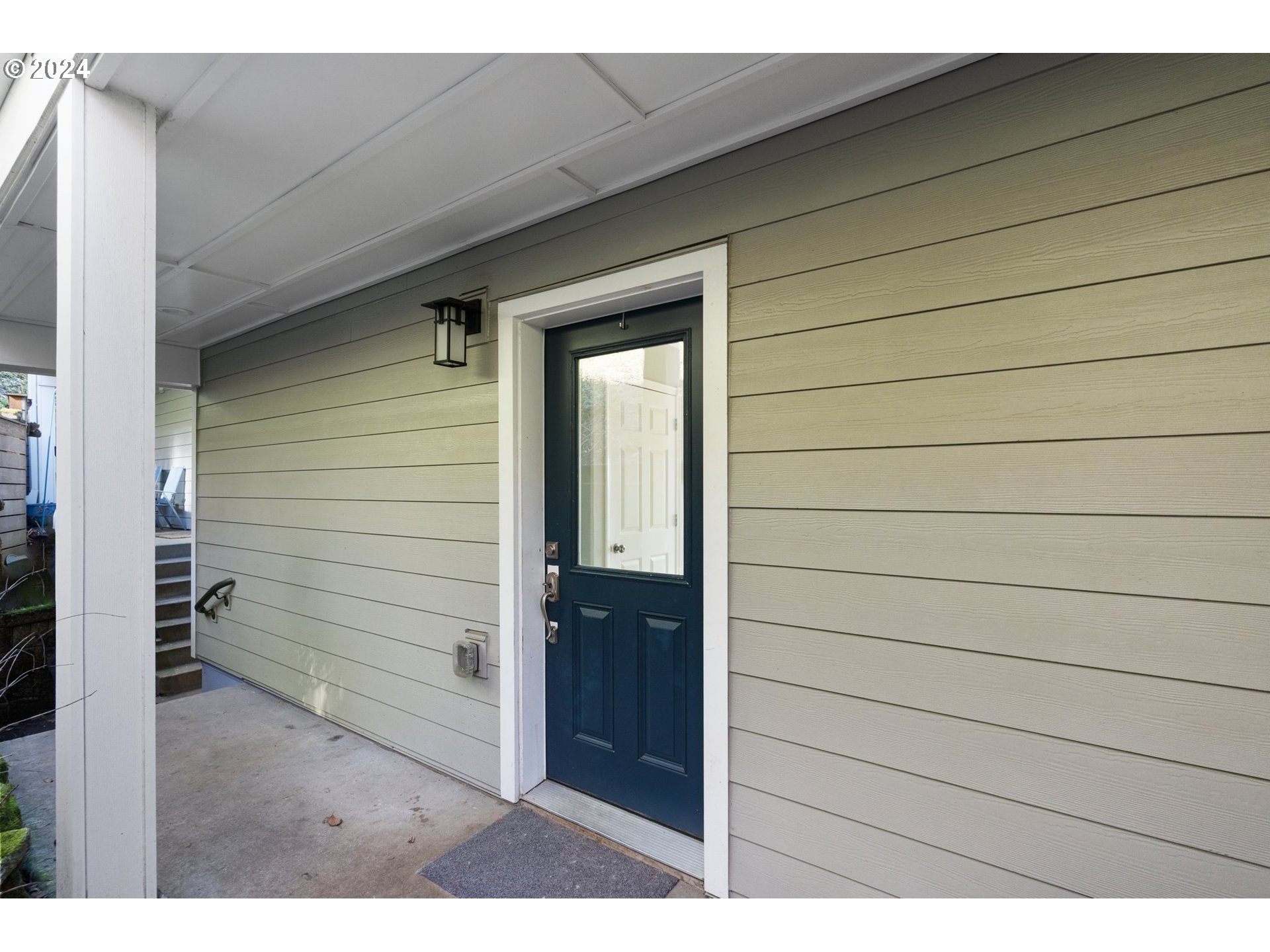 Entrance/Foyer
Entrance/Foyer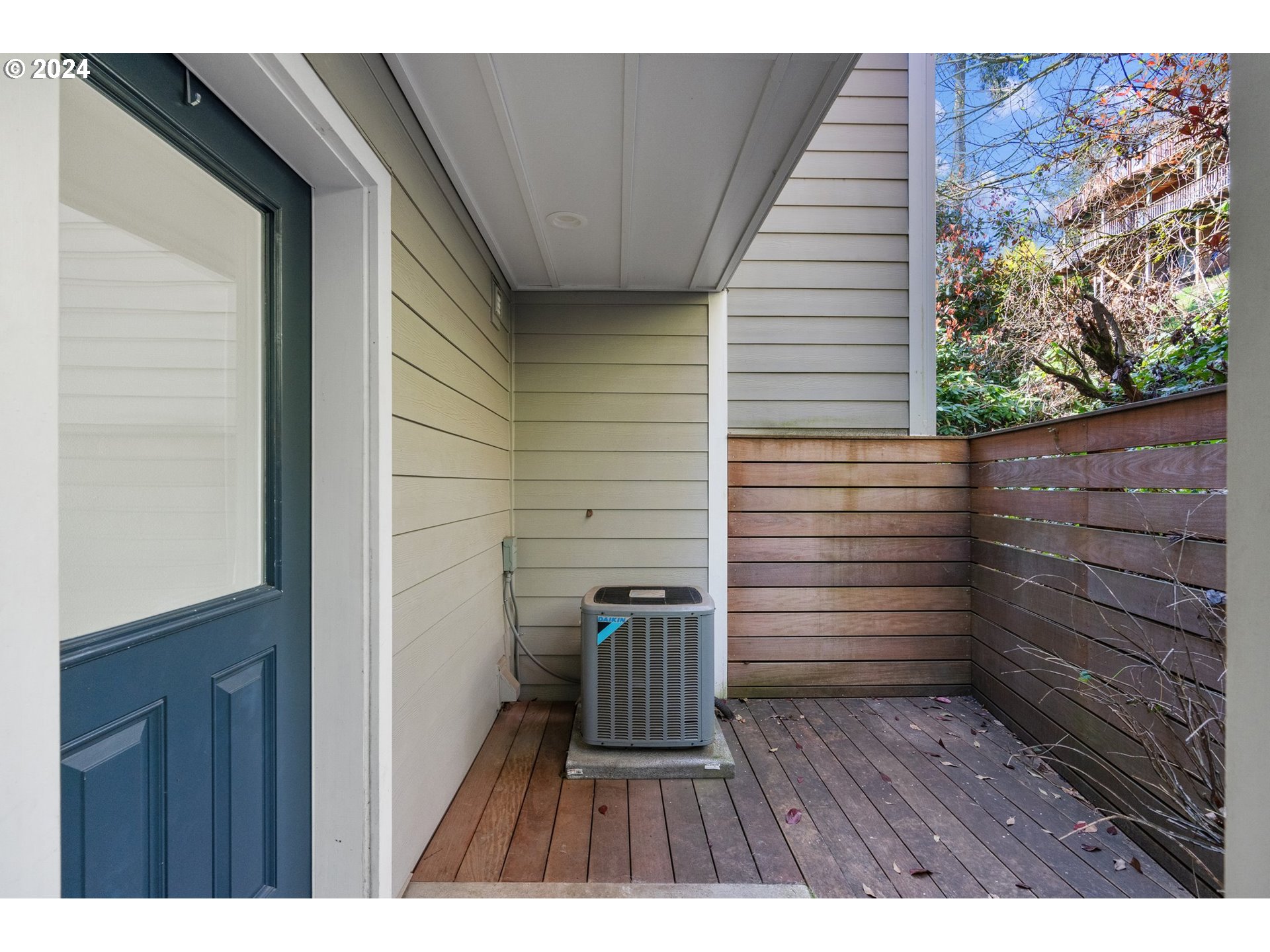 Entrance/Foyer
Entrance/Foyer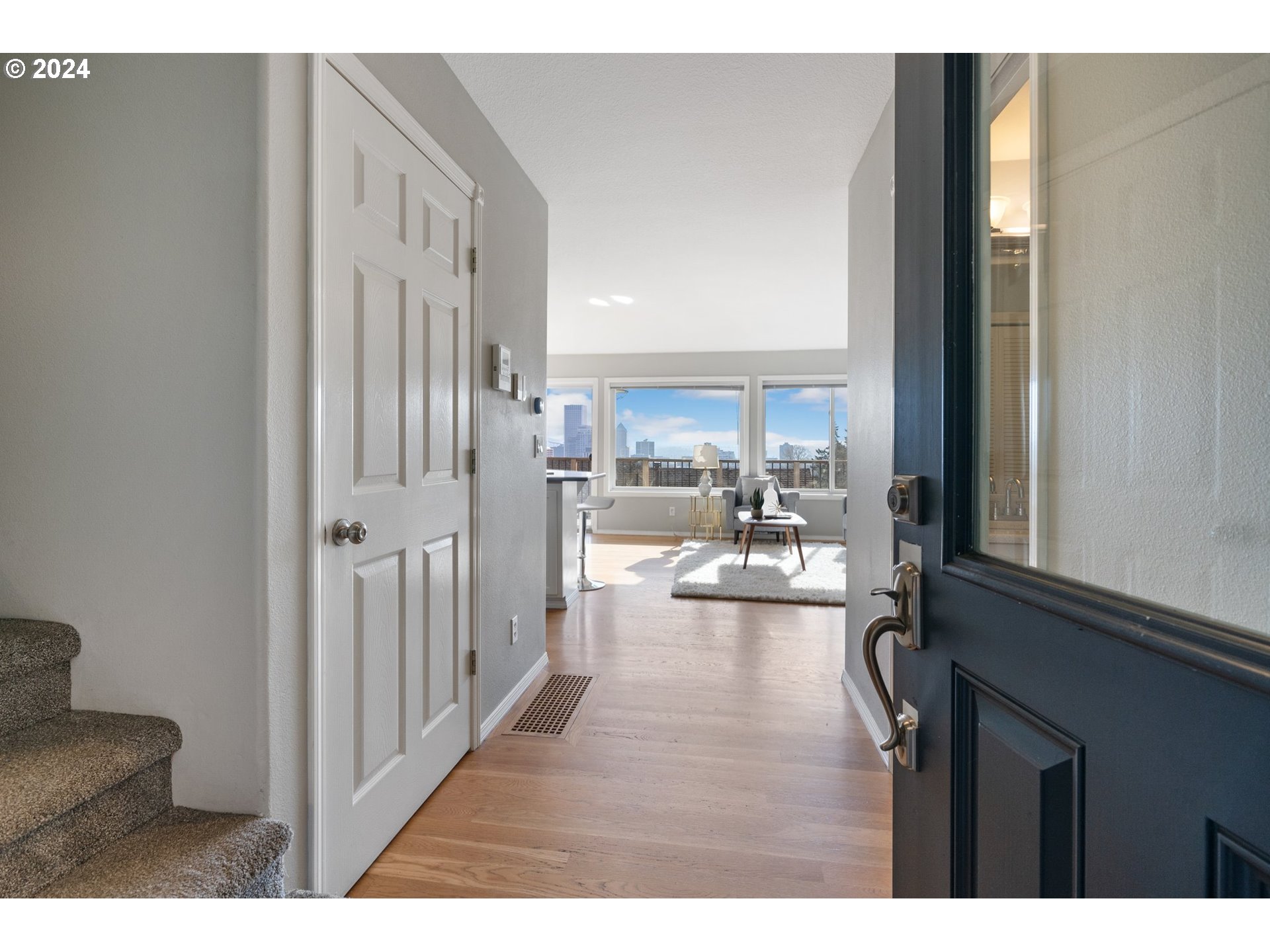 Entrance/Foyer
Entrance/Foyer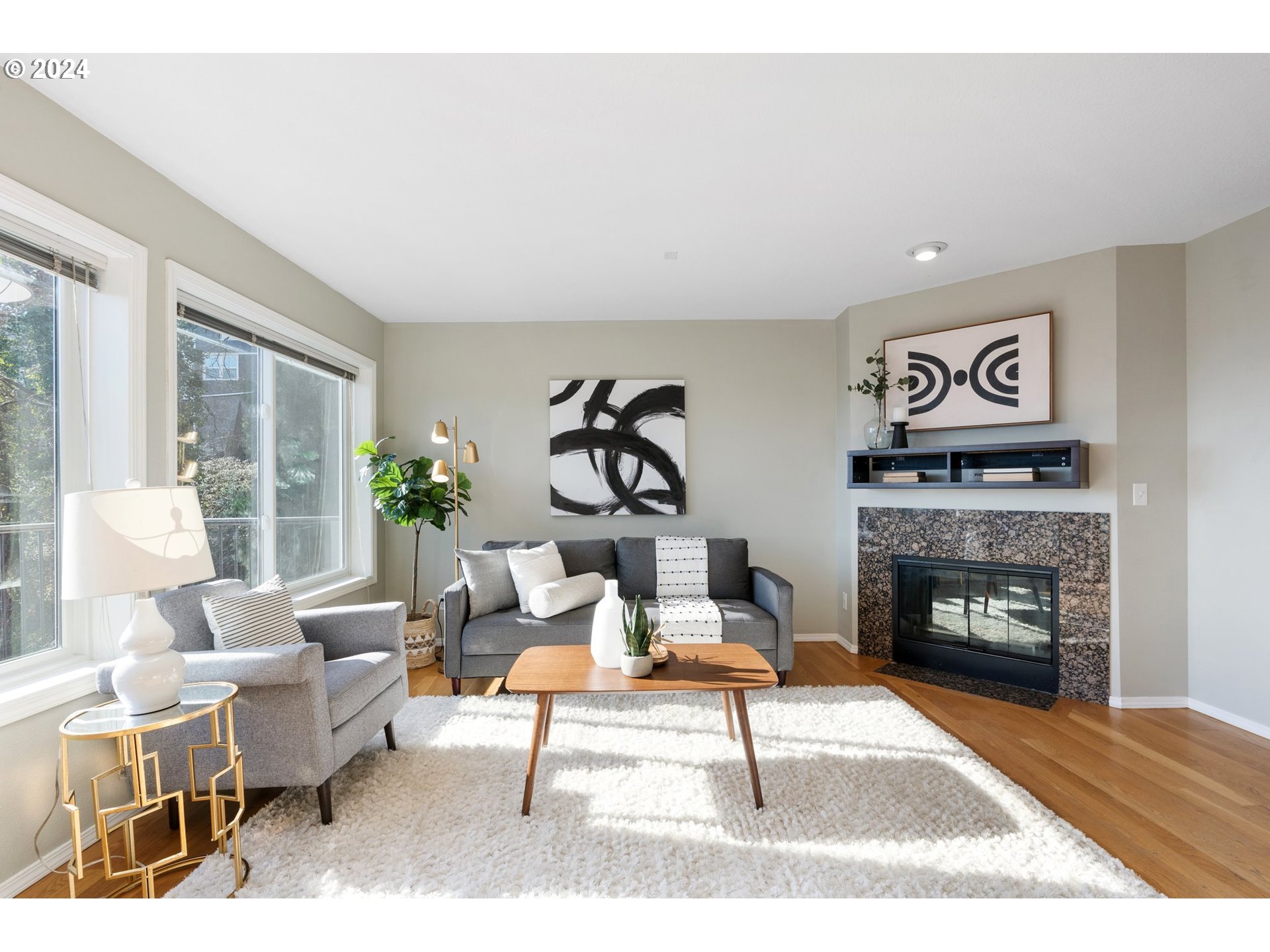 Living Room
Living Room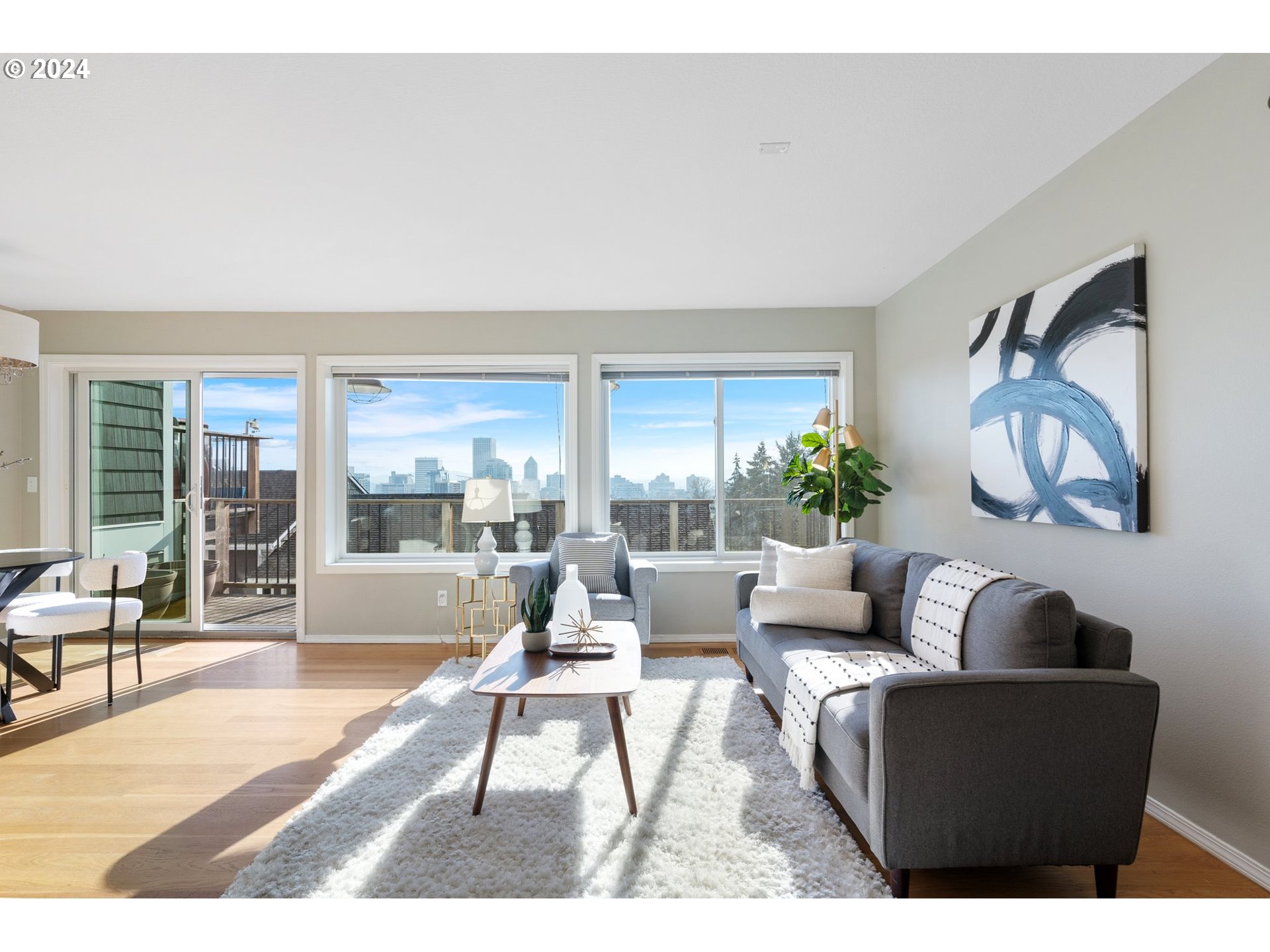 Living Room
Living Room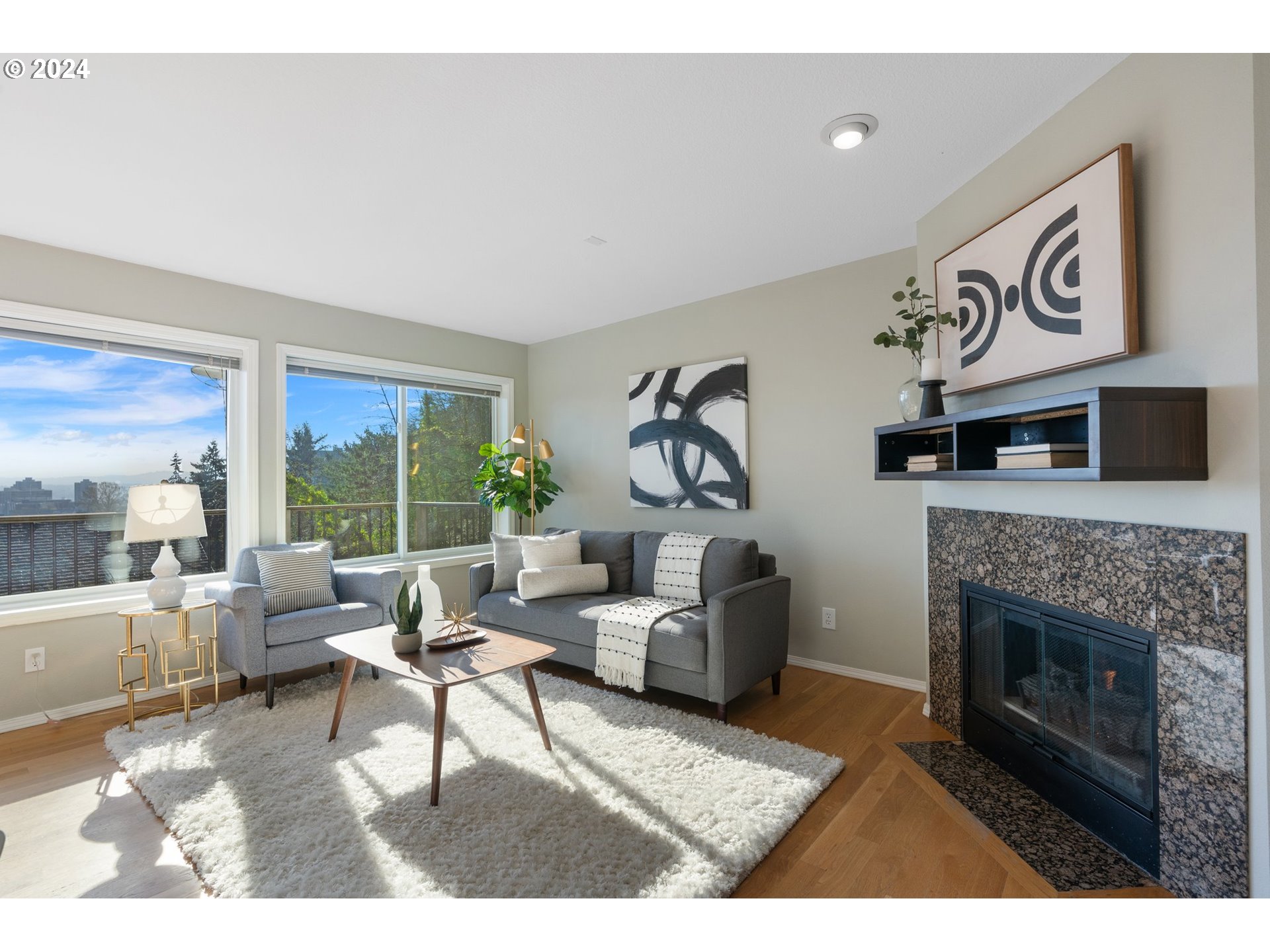 Living Room
Living Room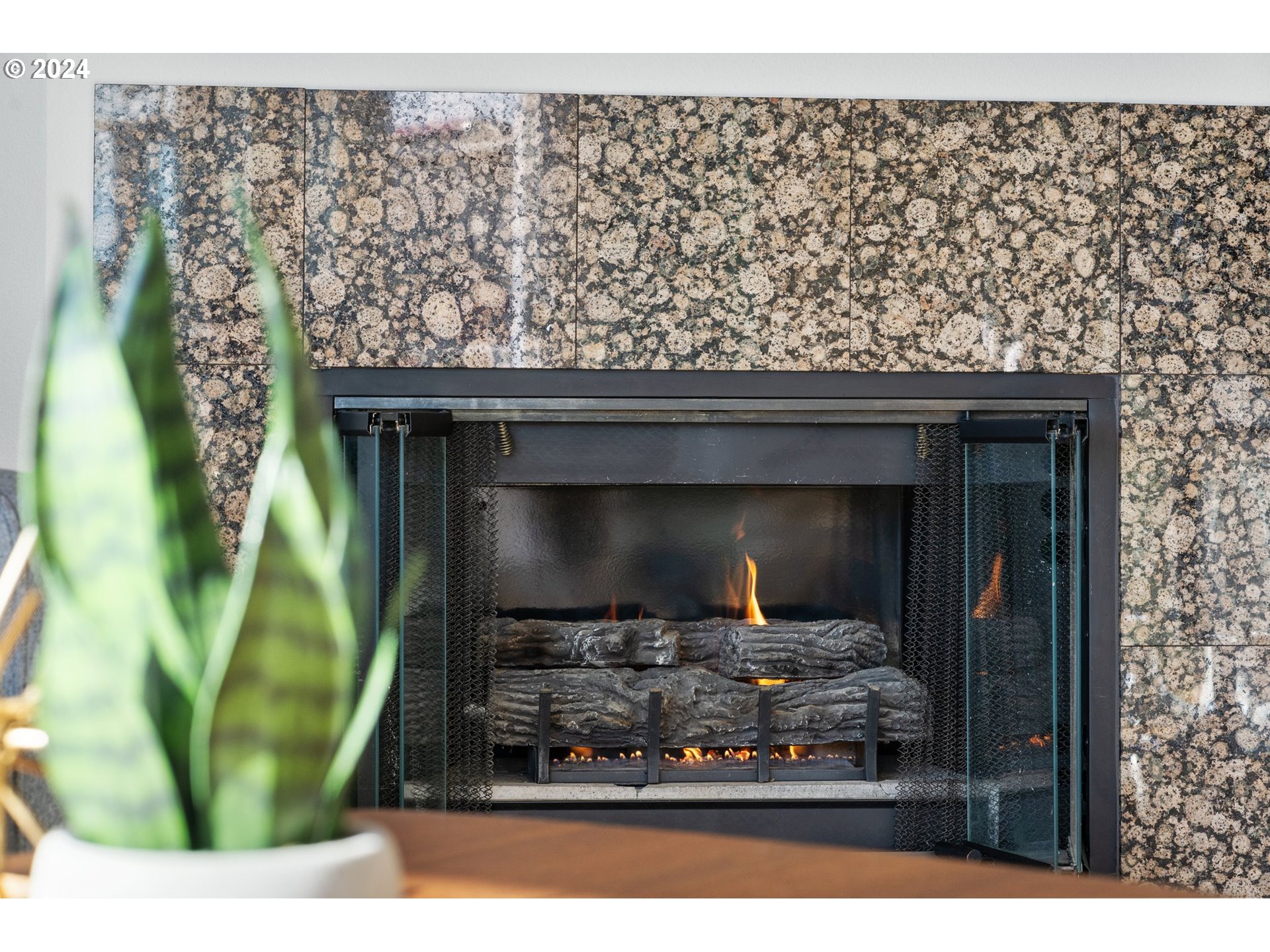 Living Room
Living Room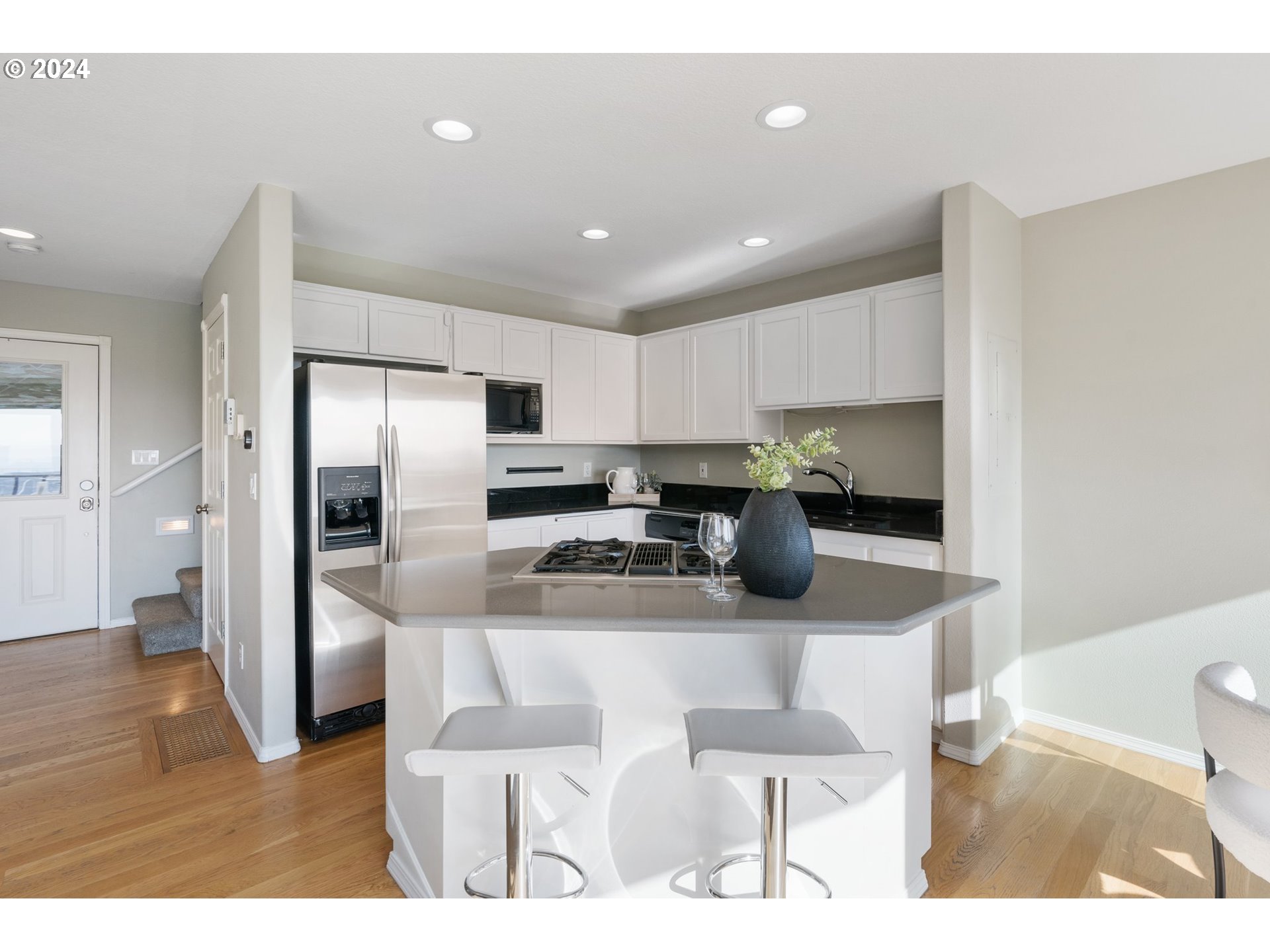 Kitchen
Kitchen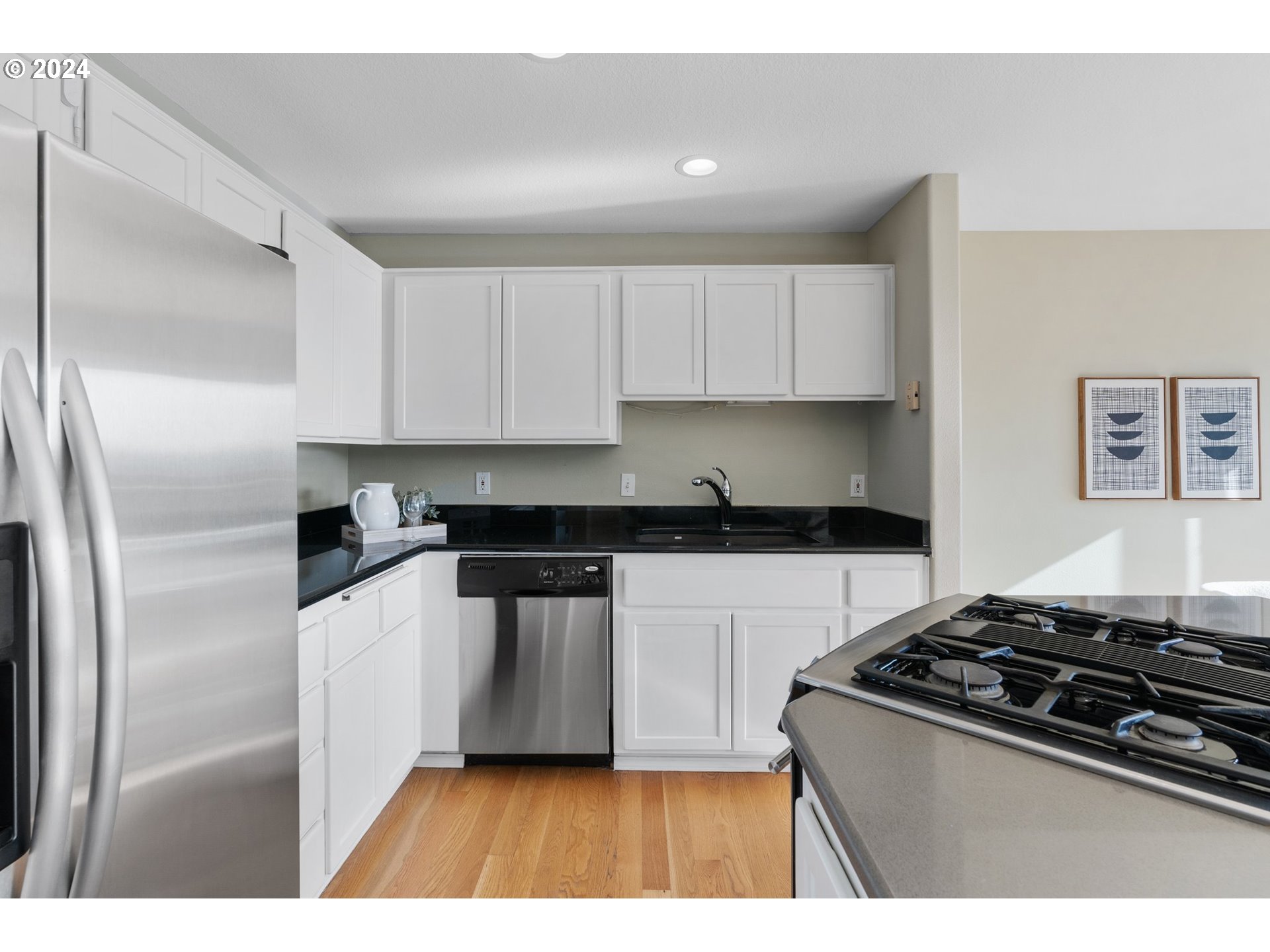 Kitchen
Kitchen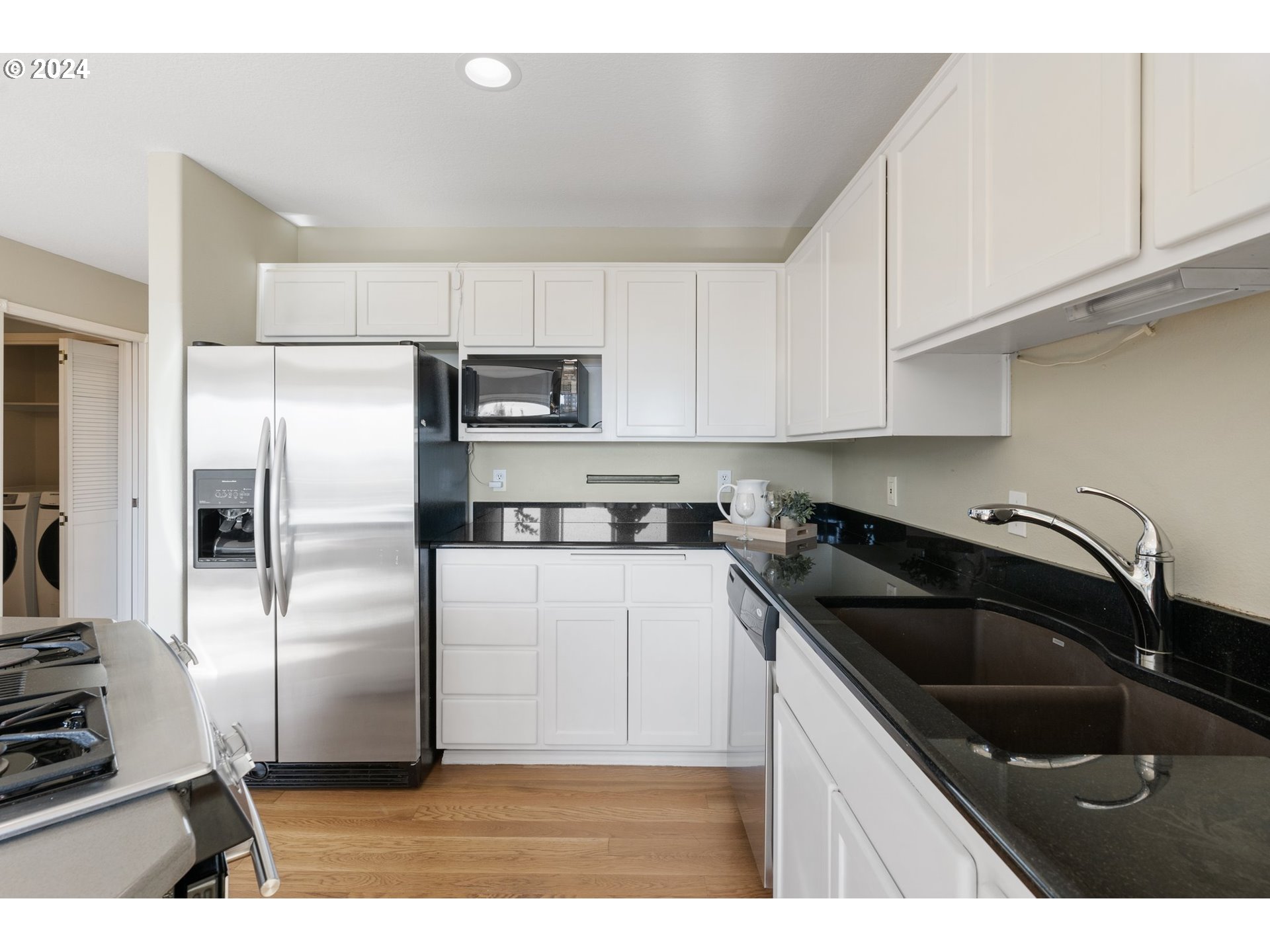 Kitchen
Kitchen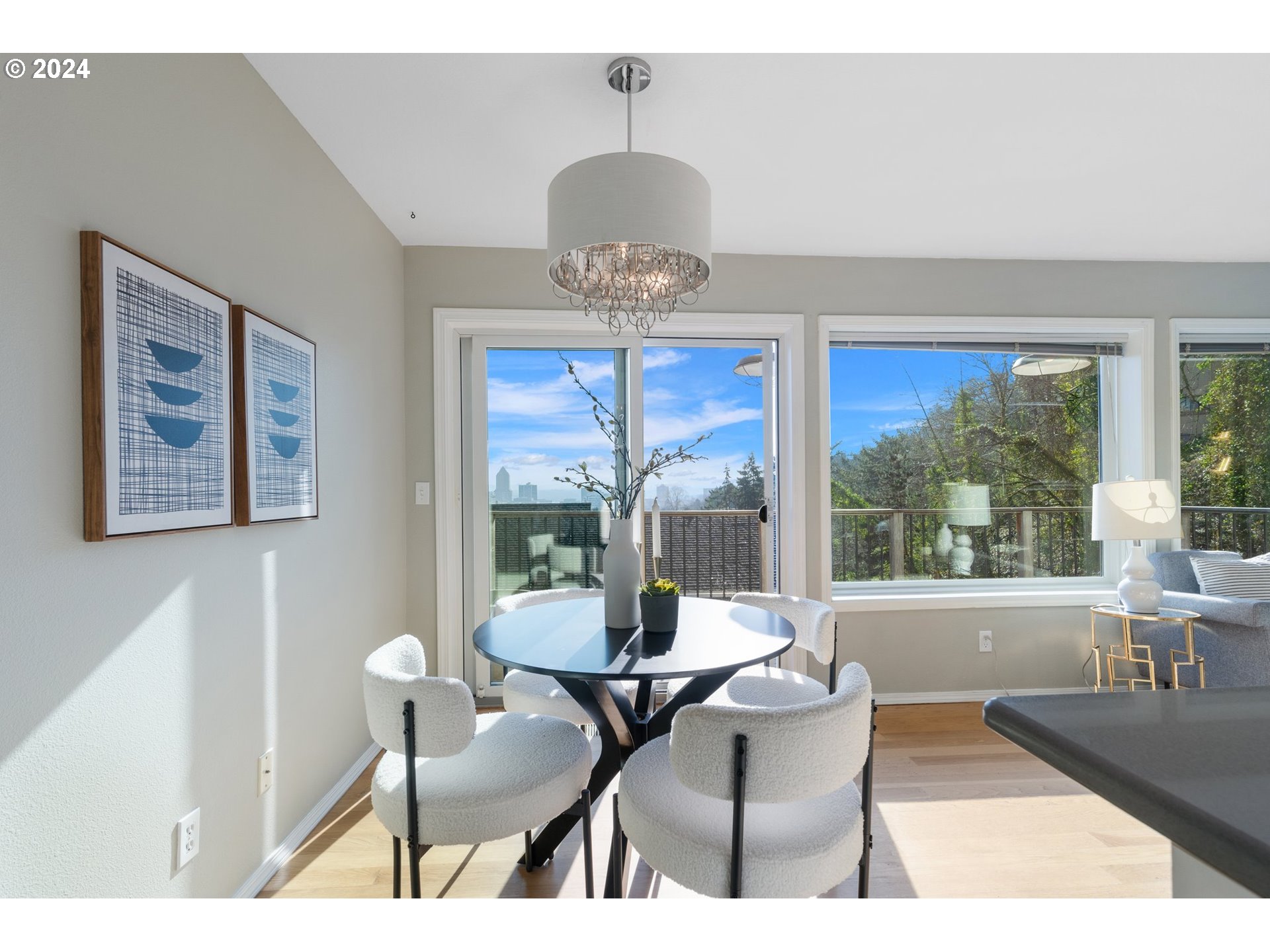 Dining Room
Dining Room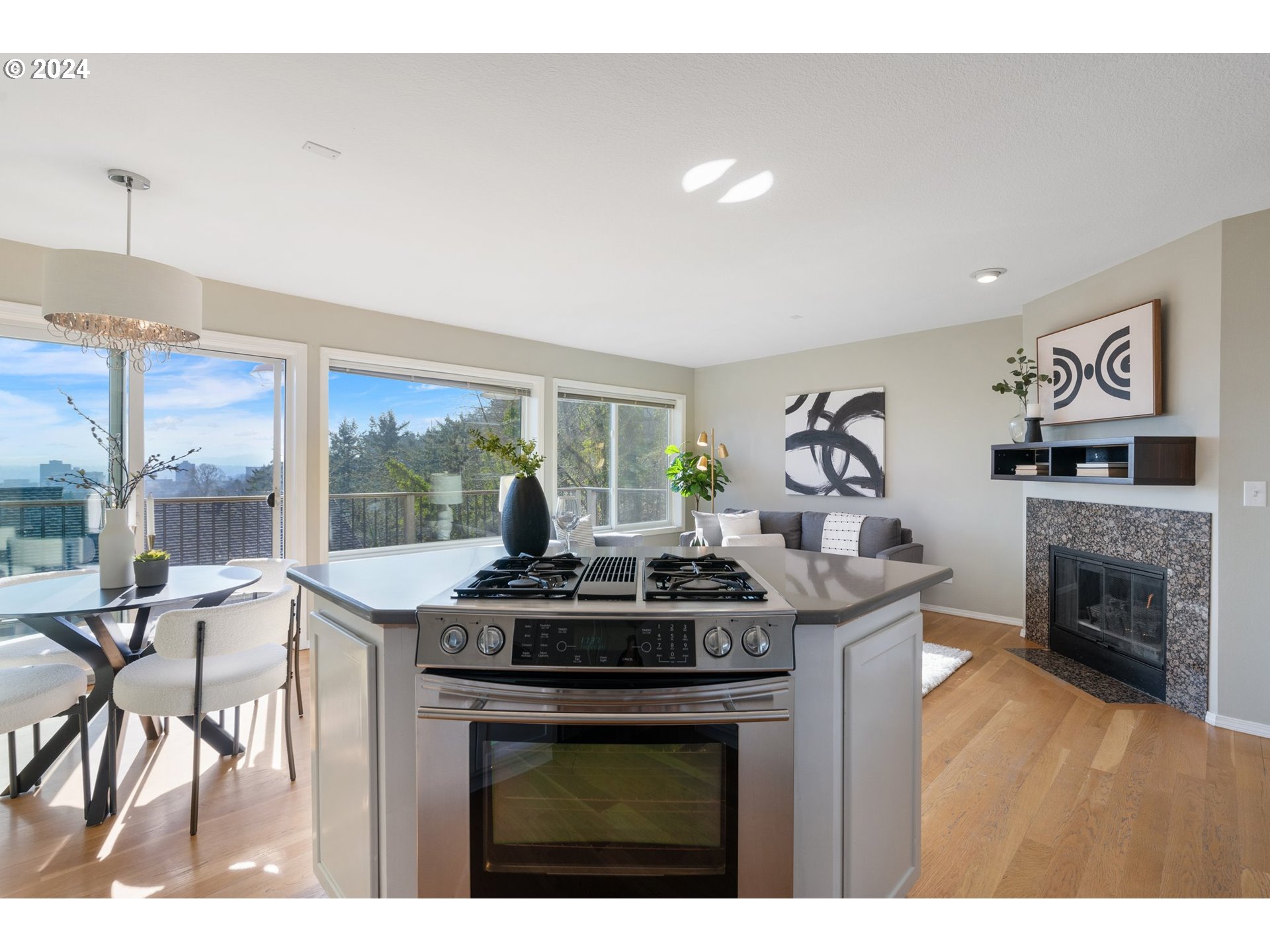 Kitchen
Kitchen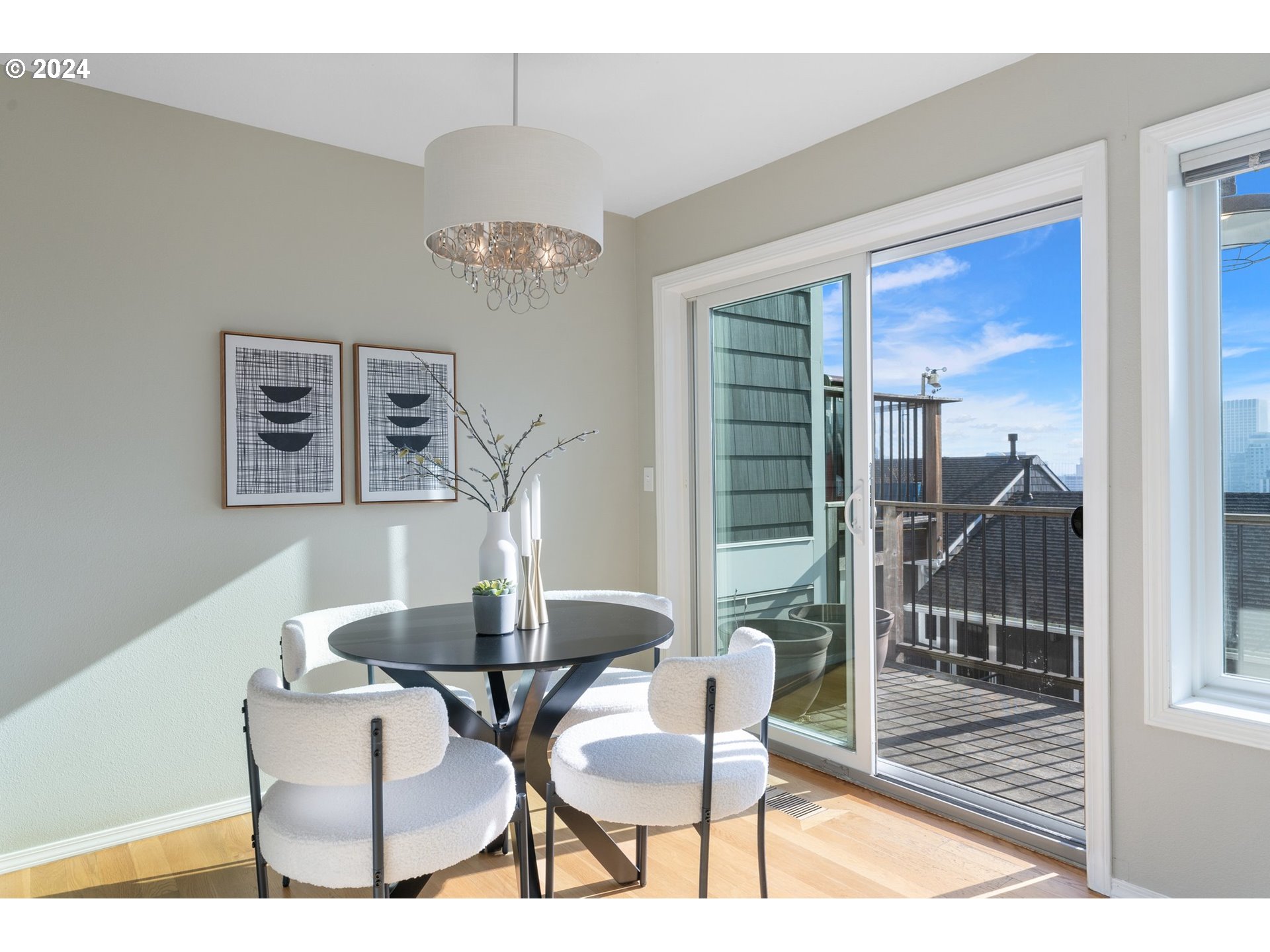 Dining Room
Dining Room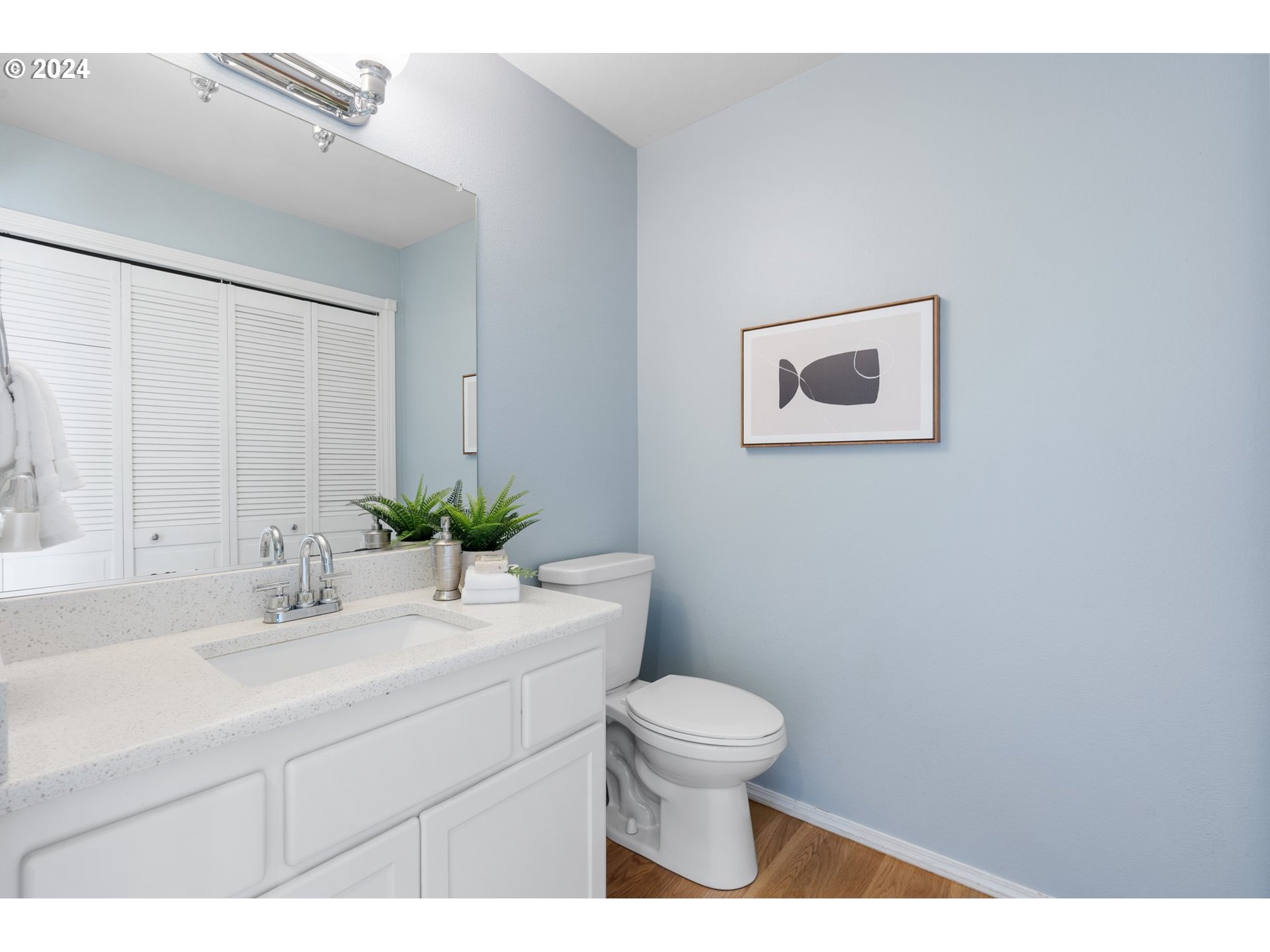 Bathroom
Bathroom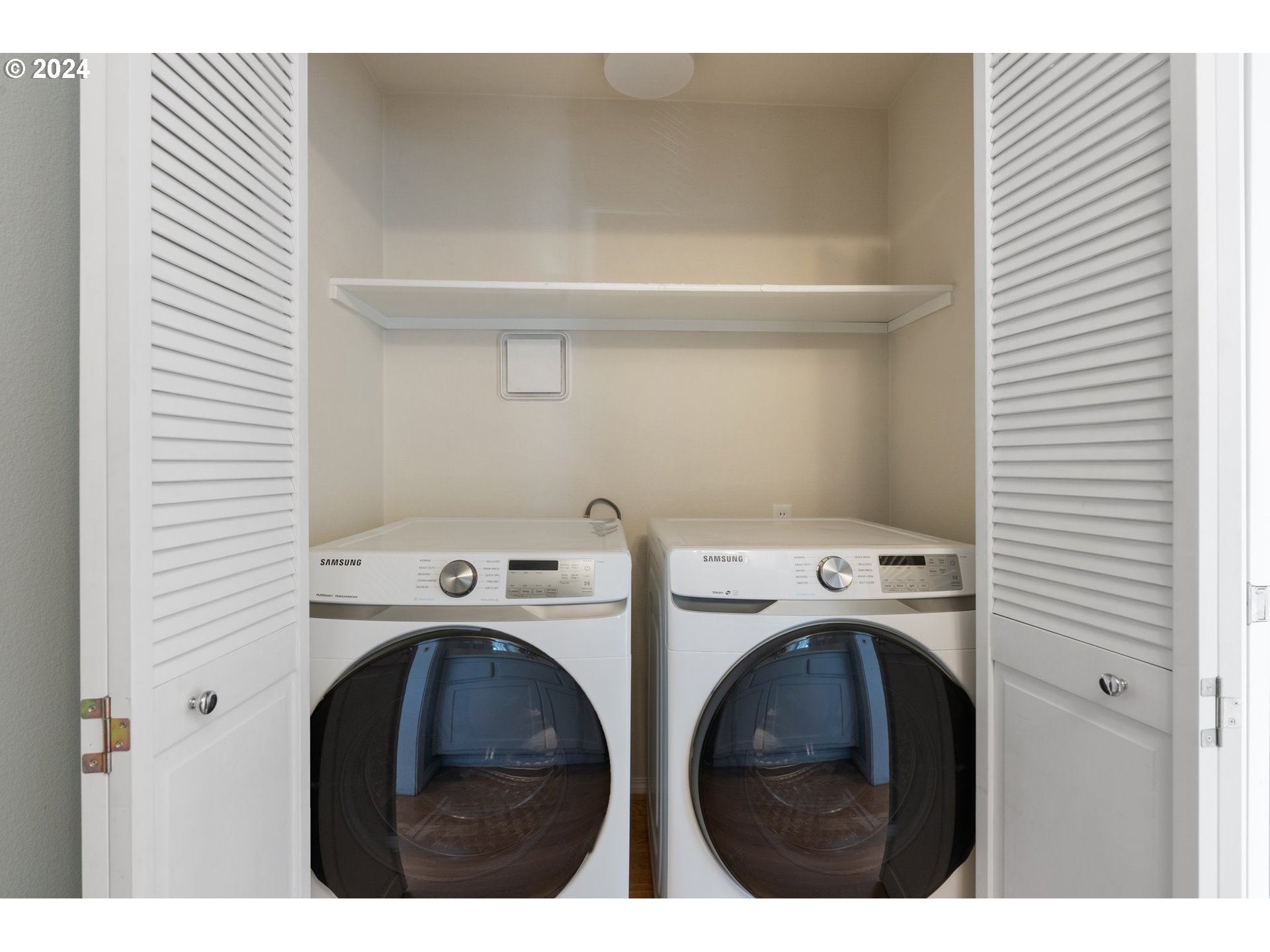 Laundry
Laundry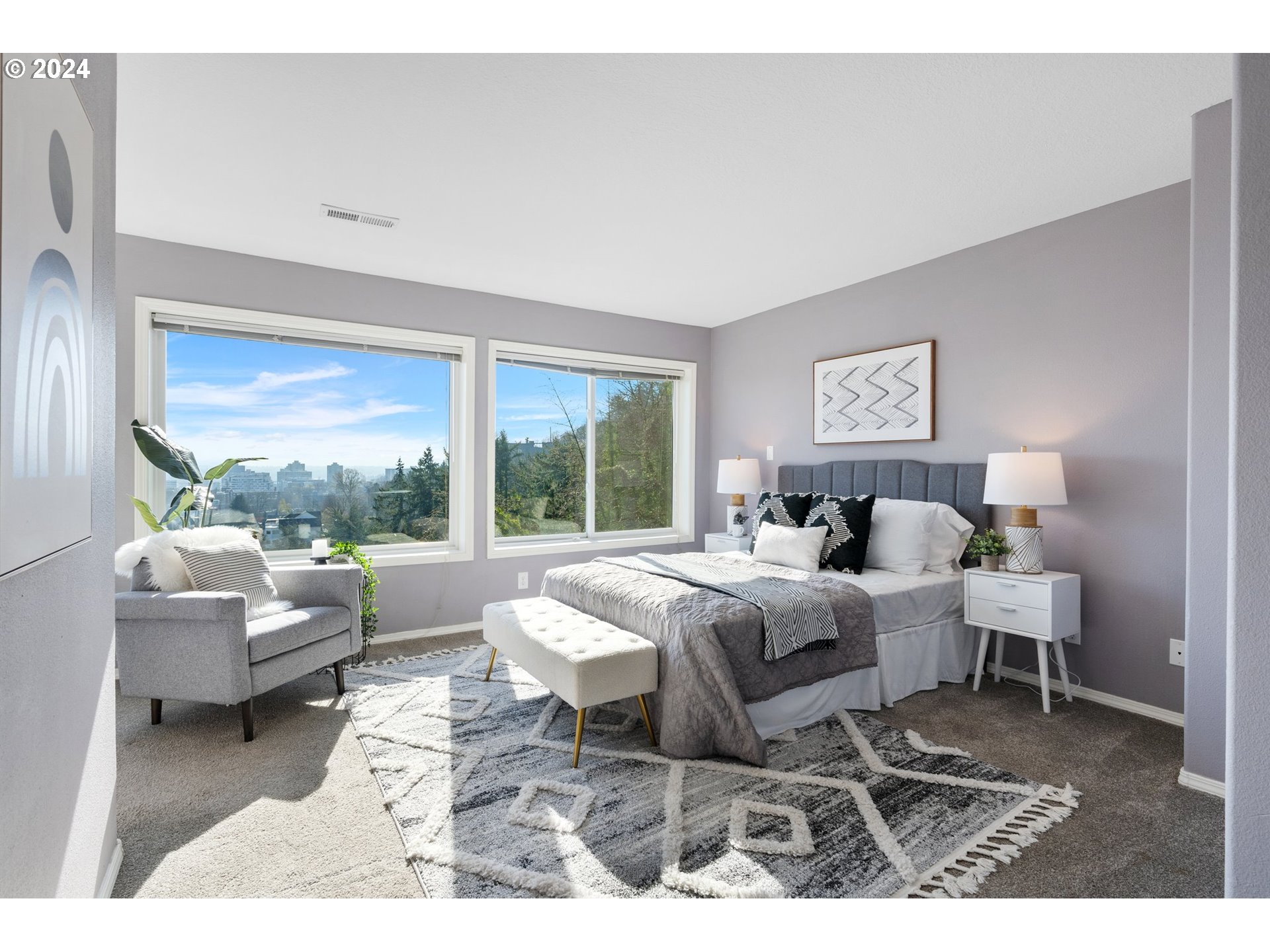 Bedroom, Primary
Bedroom, Primary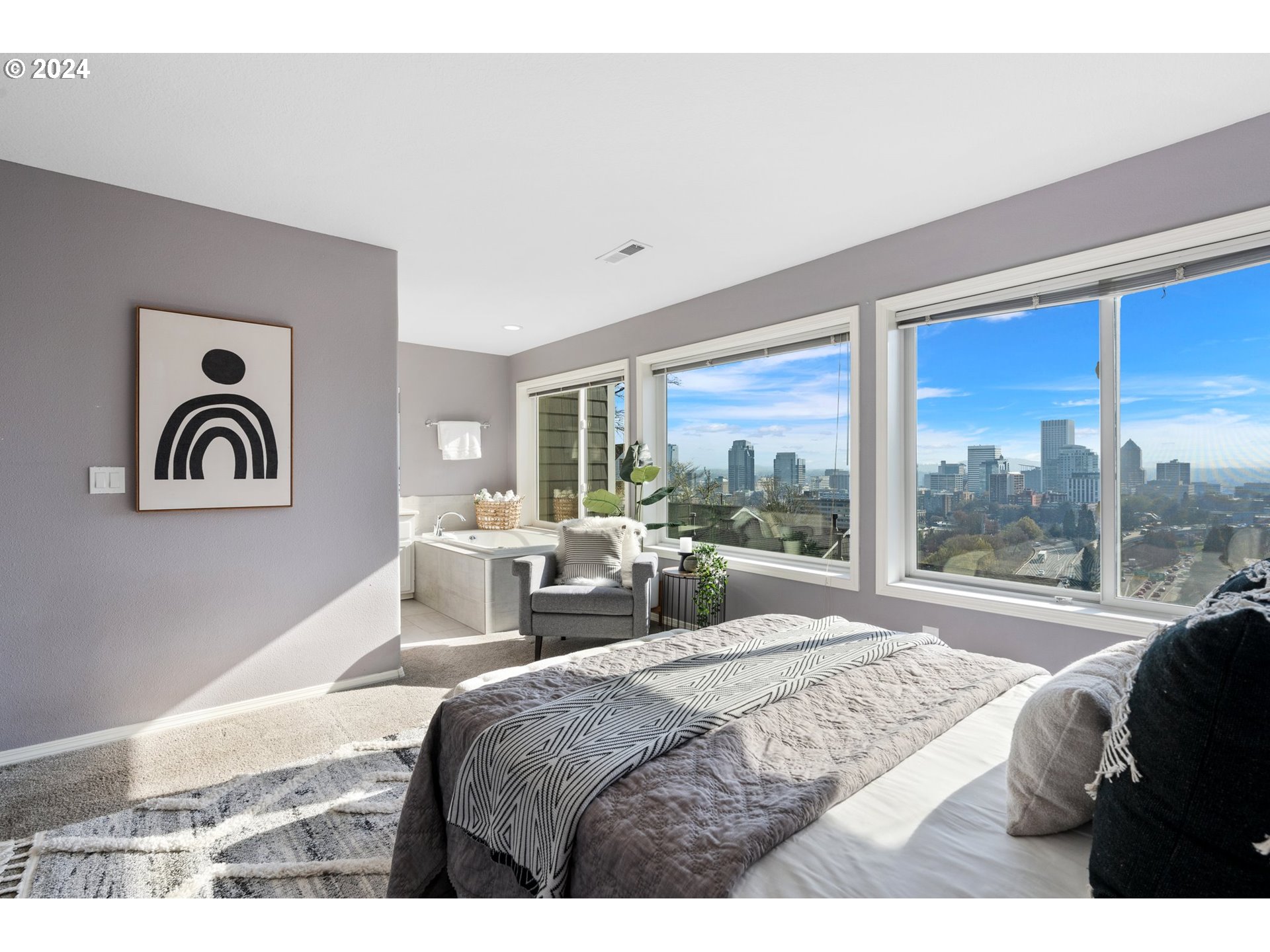 Bedroom, Primary
Bedroom, Primary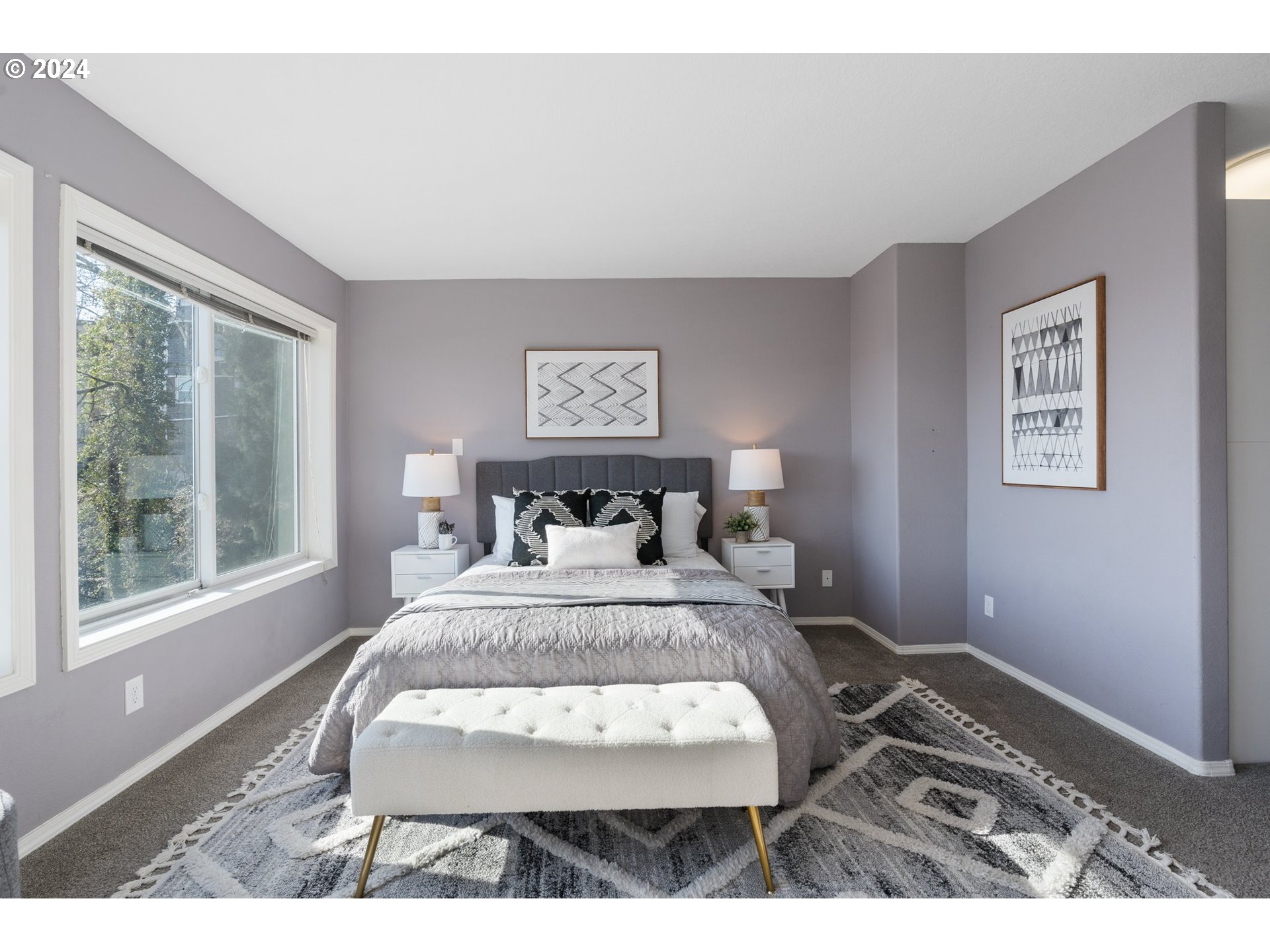 Bedroom, Primary
Bedroom, Primary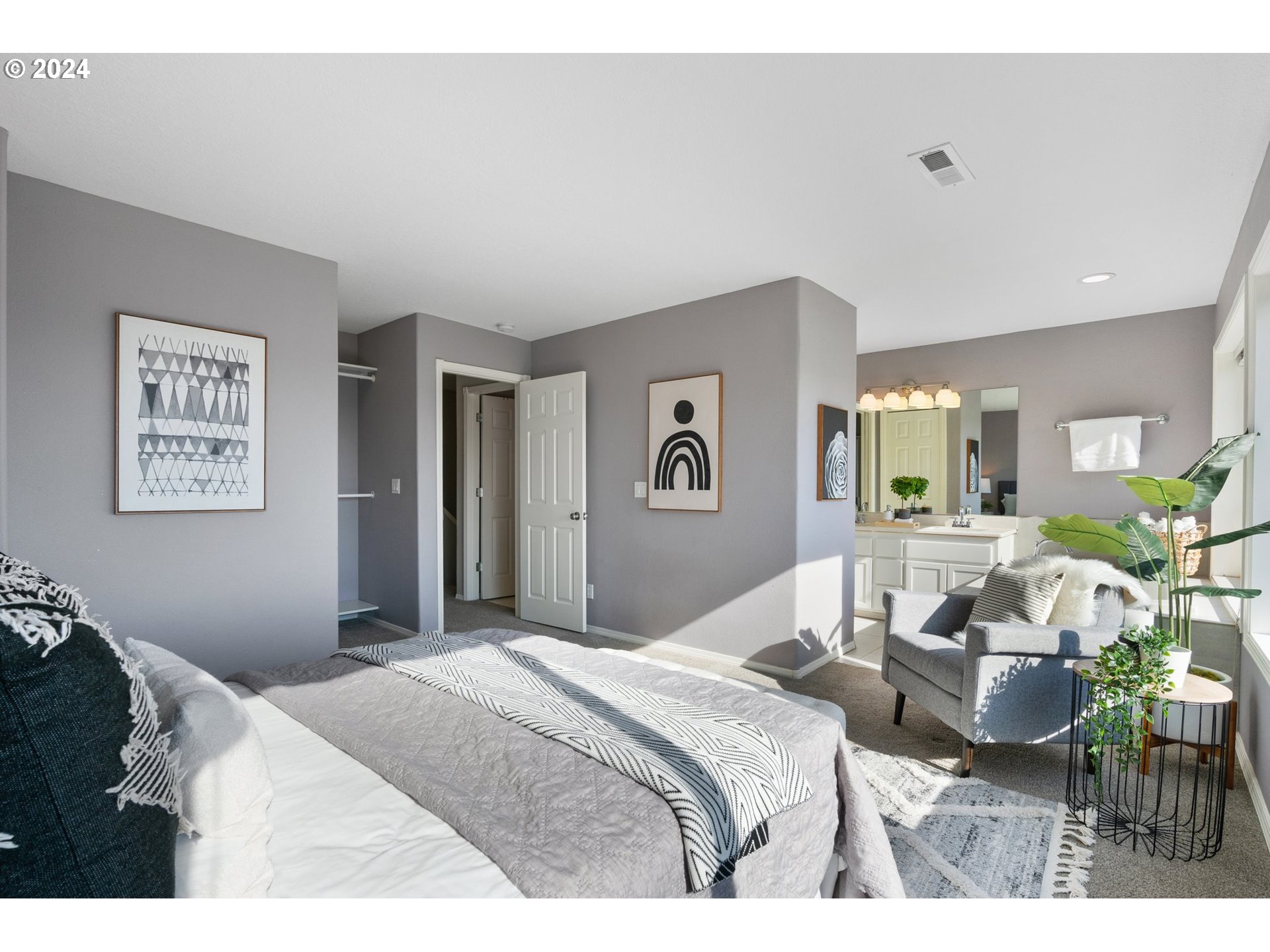 Bedroom, Primary
Bedroom, Primary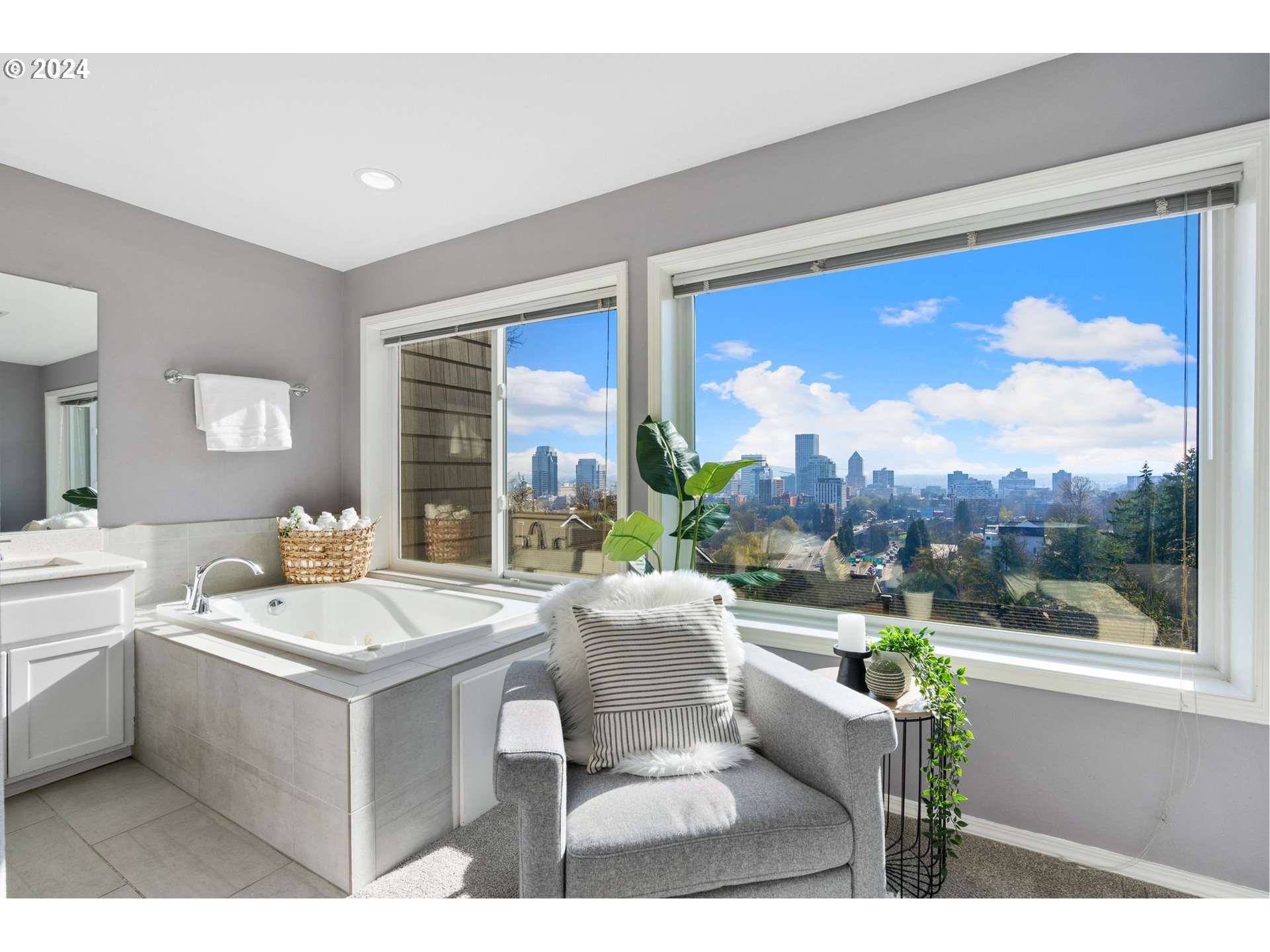 Bedroom, Primary
Bedroom, Primary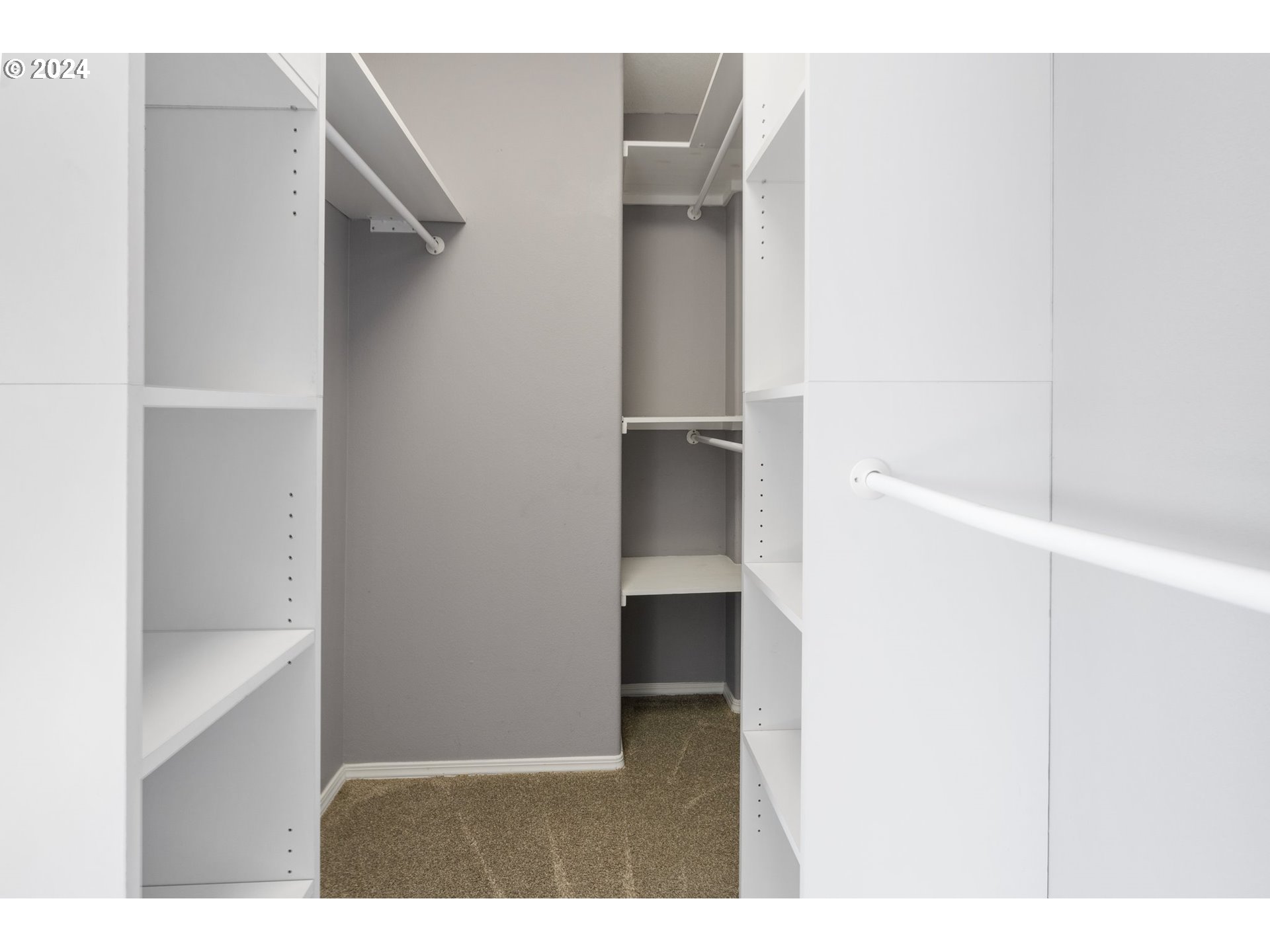 Bedroom, Primary
Bedroom, Primary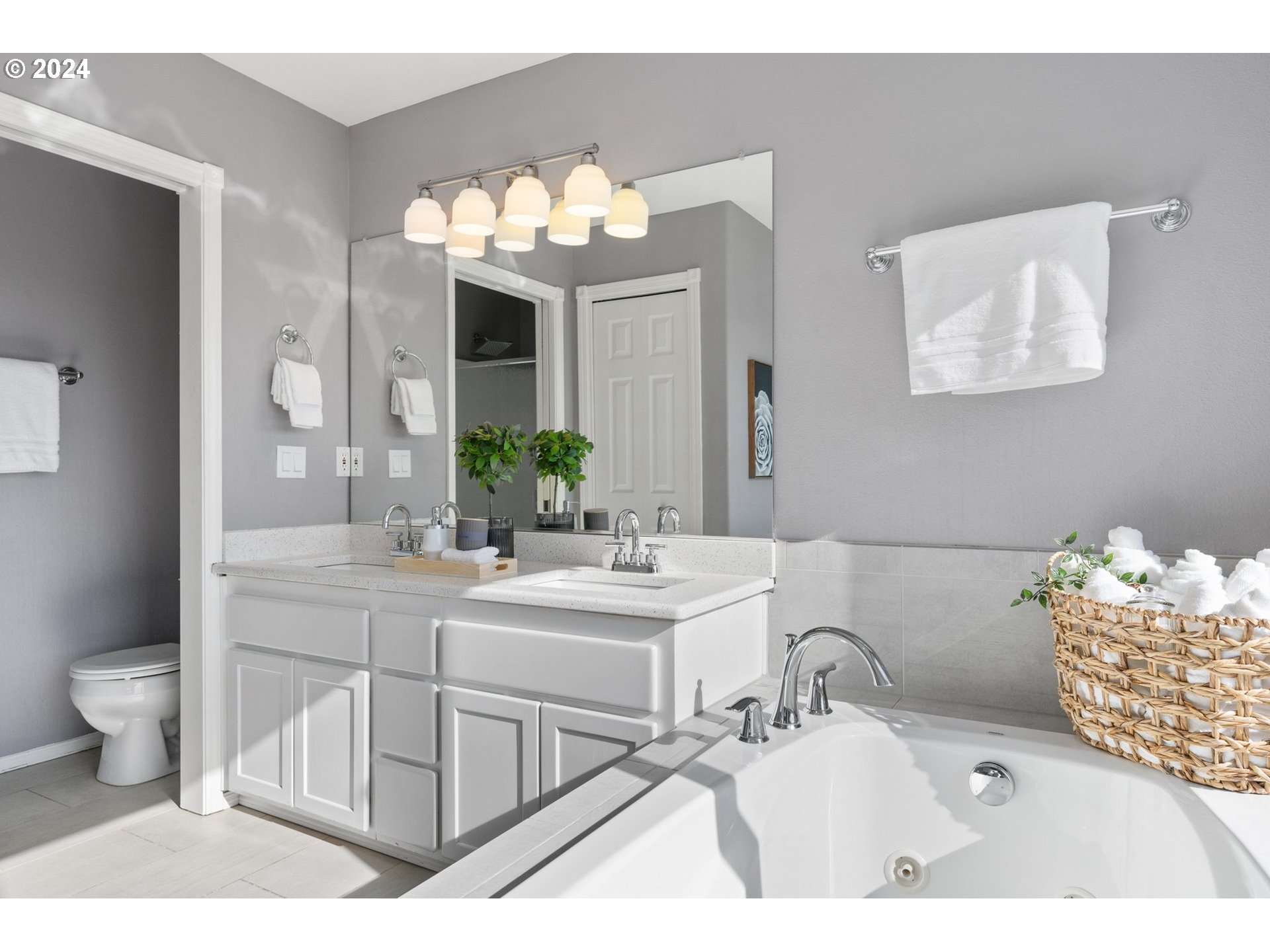 Bedroom, Primary
Bedroom, Primary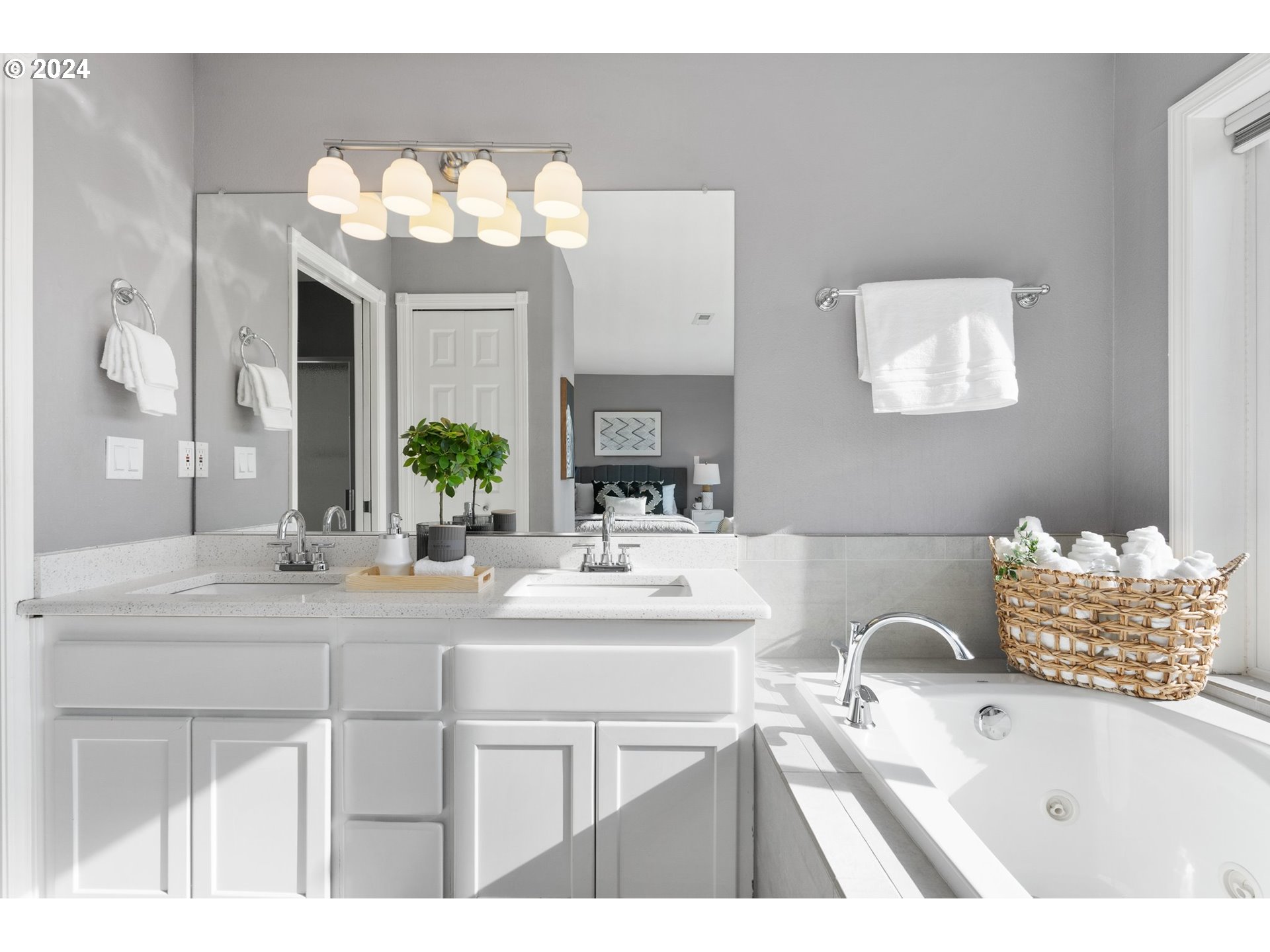 Bedroom, Primary
Bedroom, Primary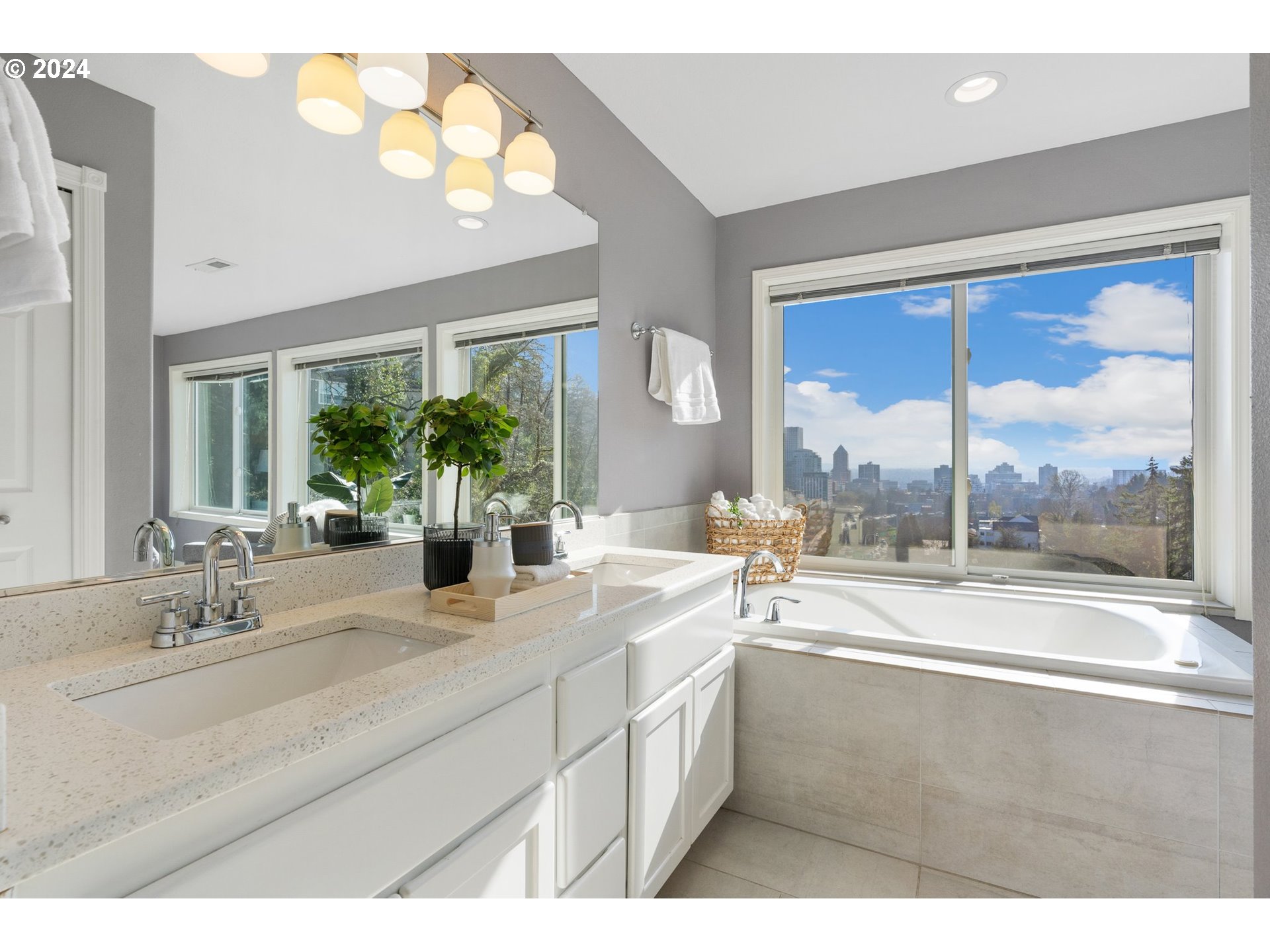 Bedroom, Primary
Bedroom, Primary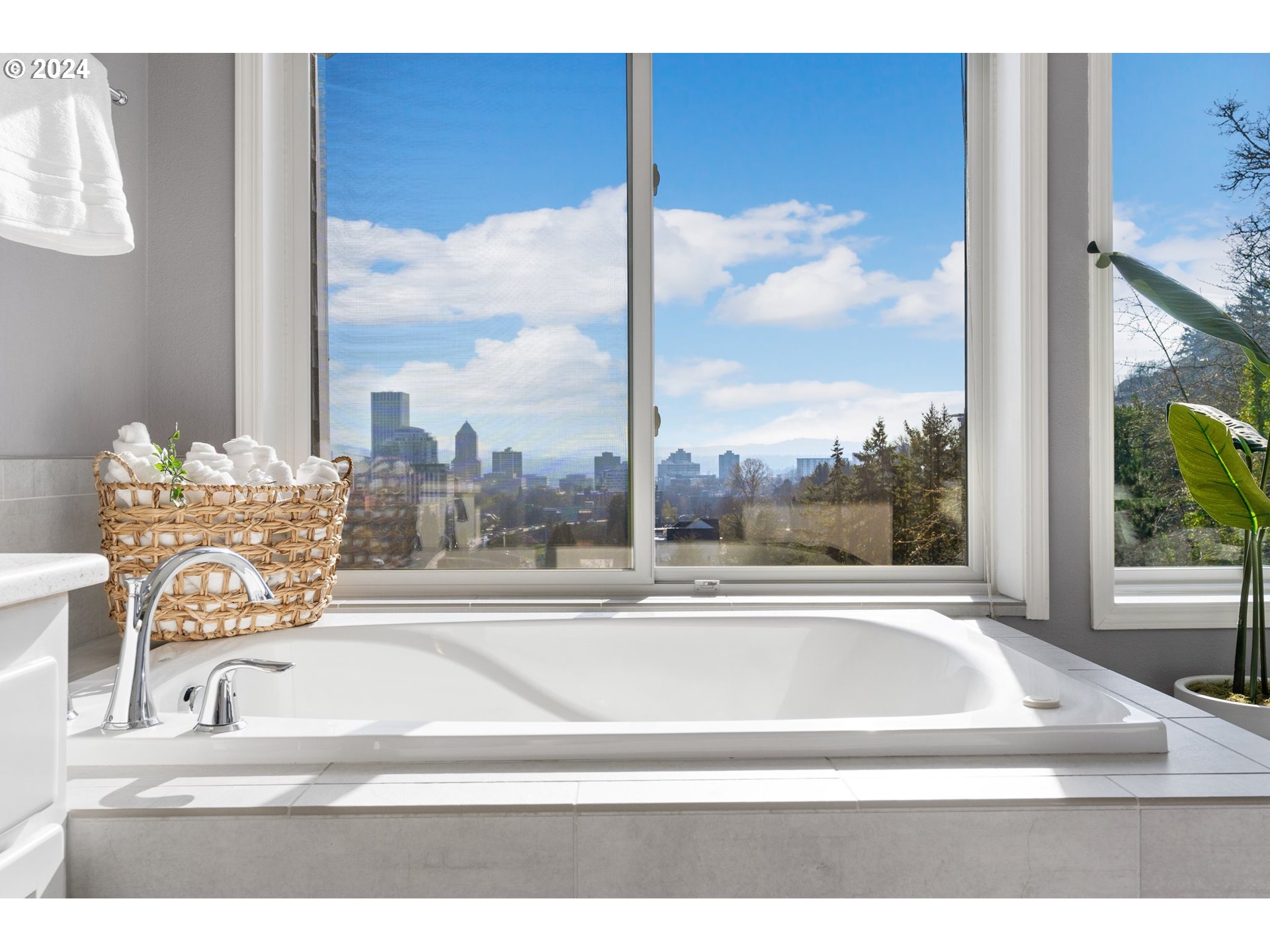 Bedroom, Primary
Bedroom, Primary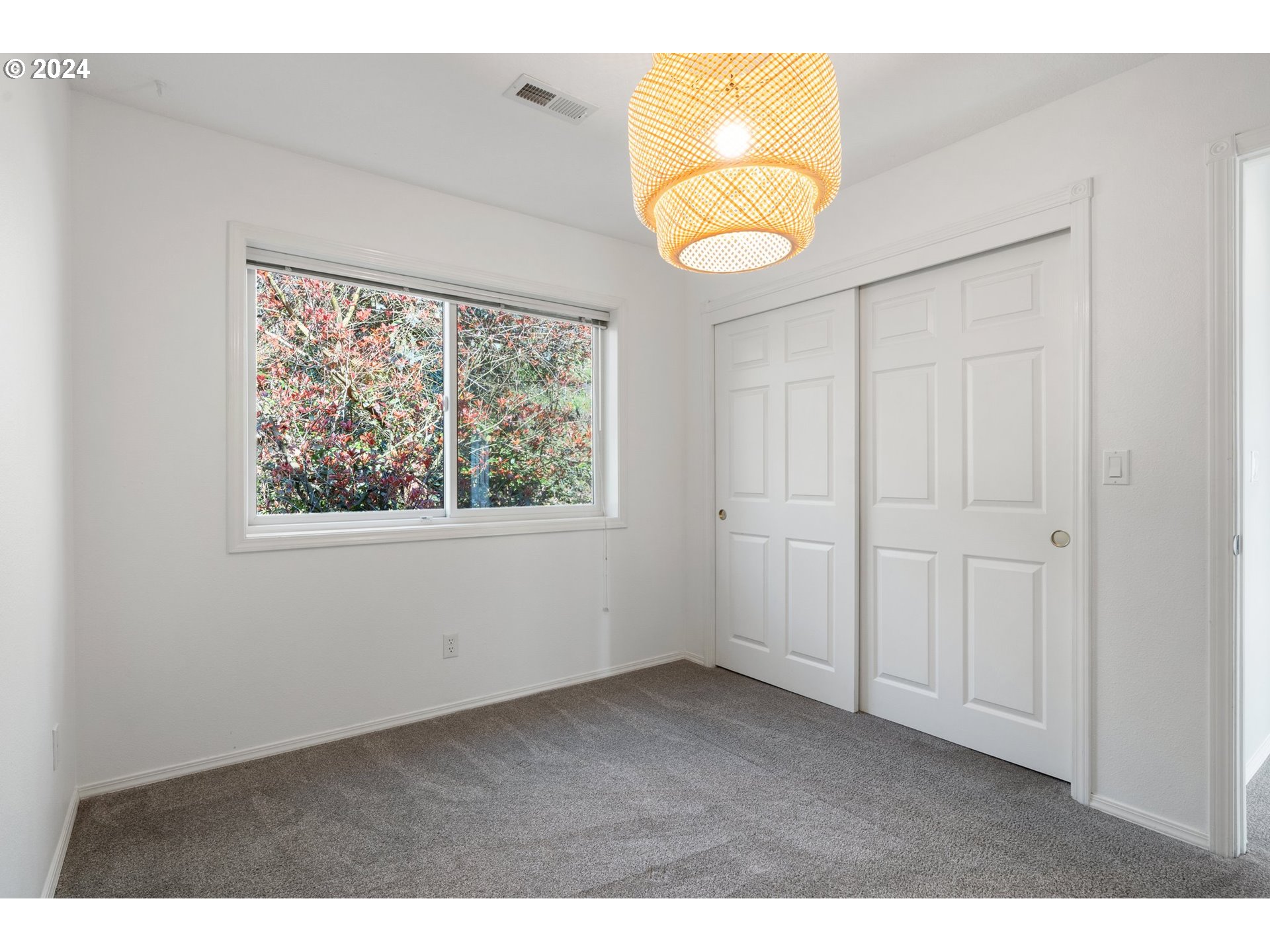 Bedroom
Bedroom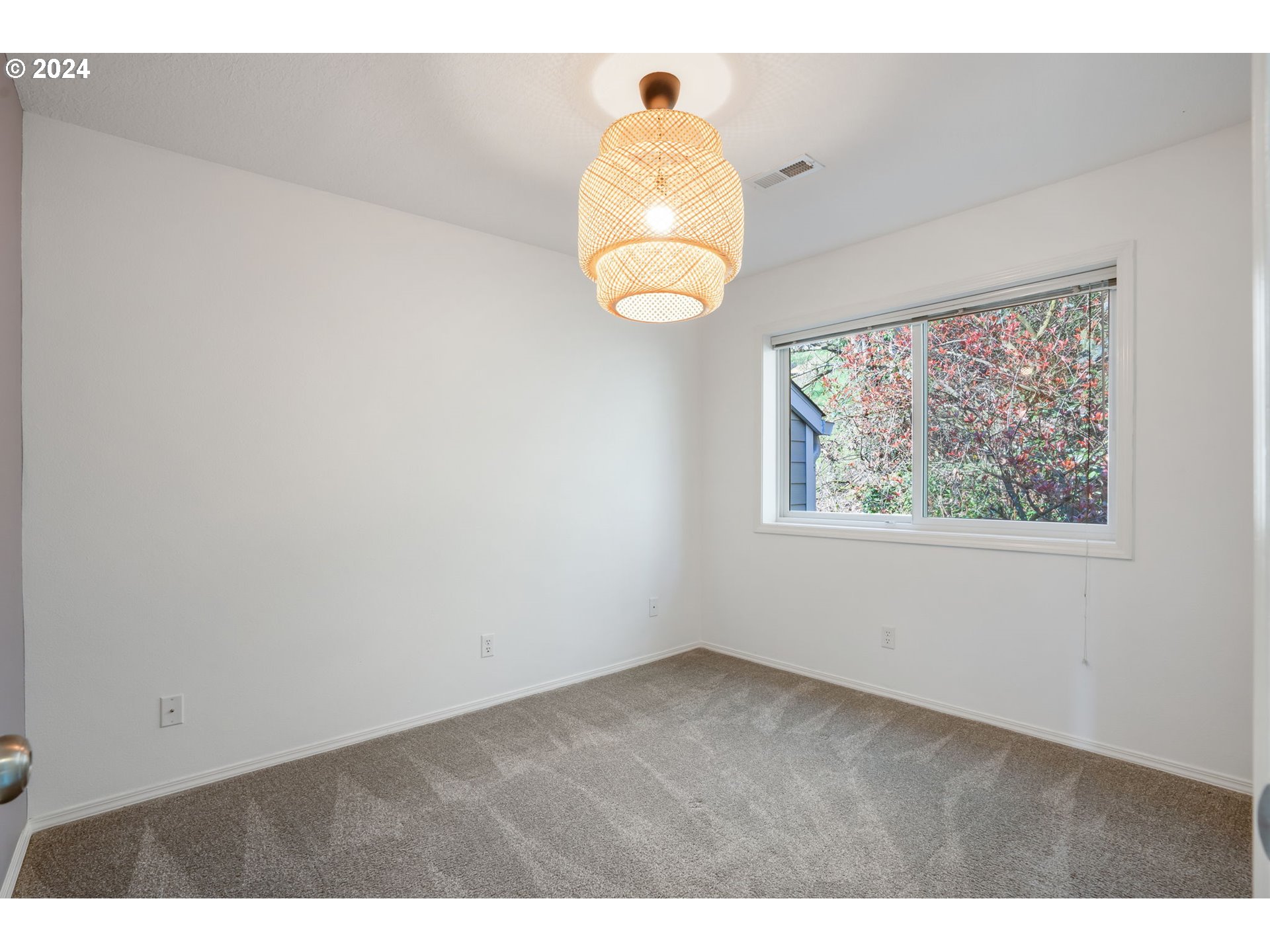 Bedroom
Bedroom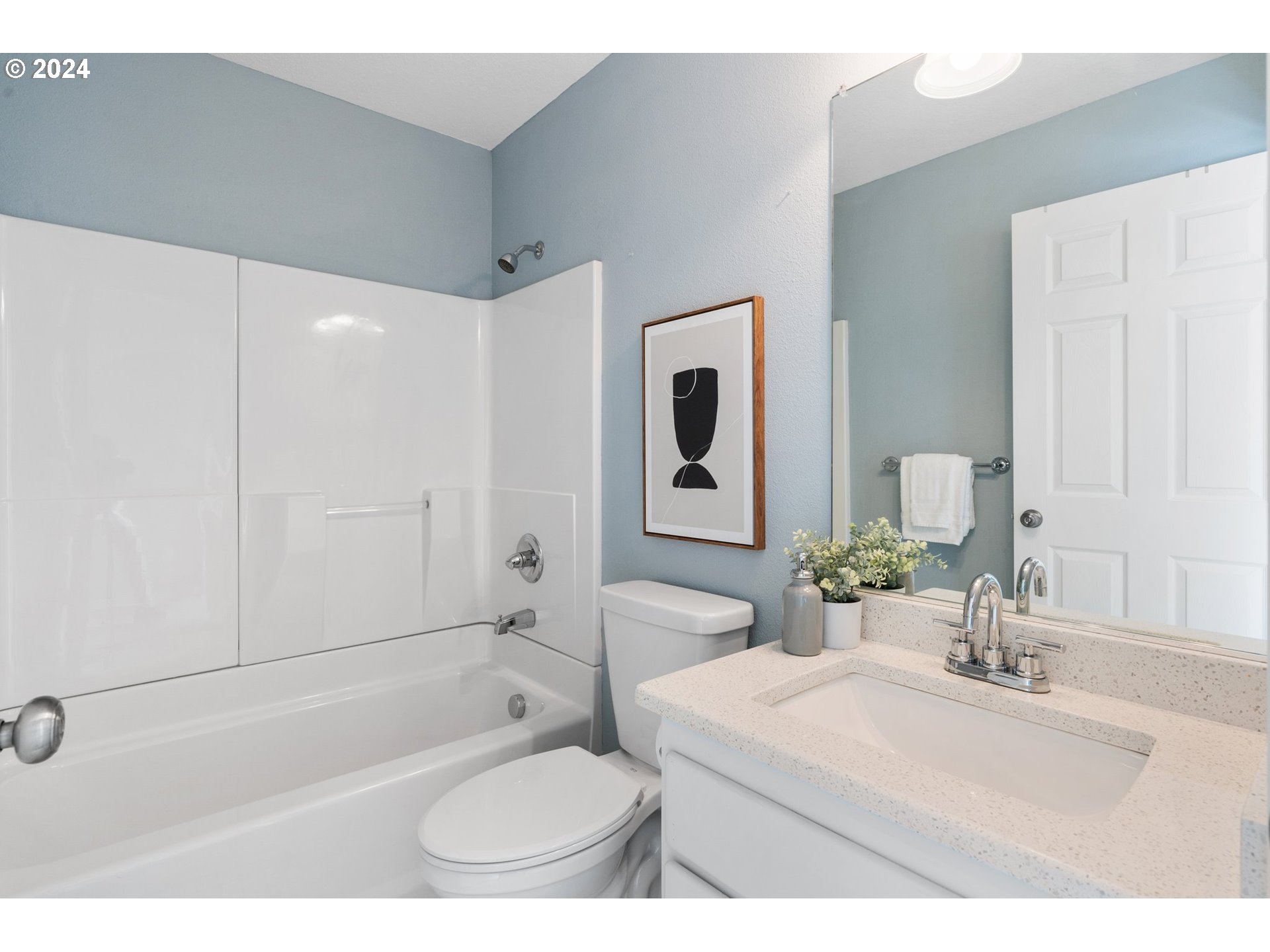 Bathroom
Bathroom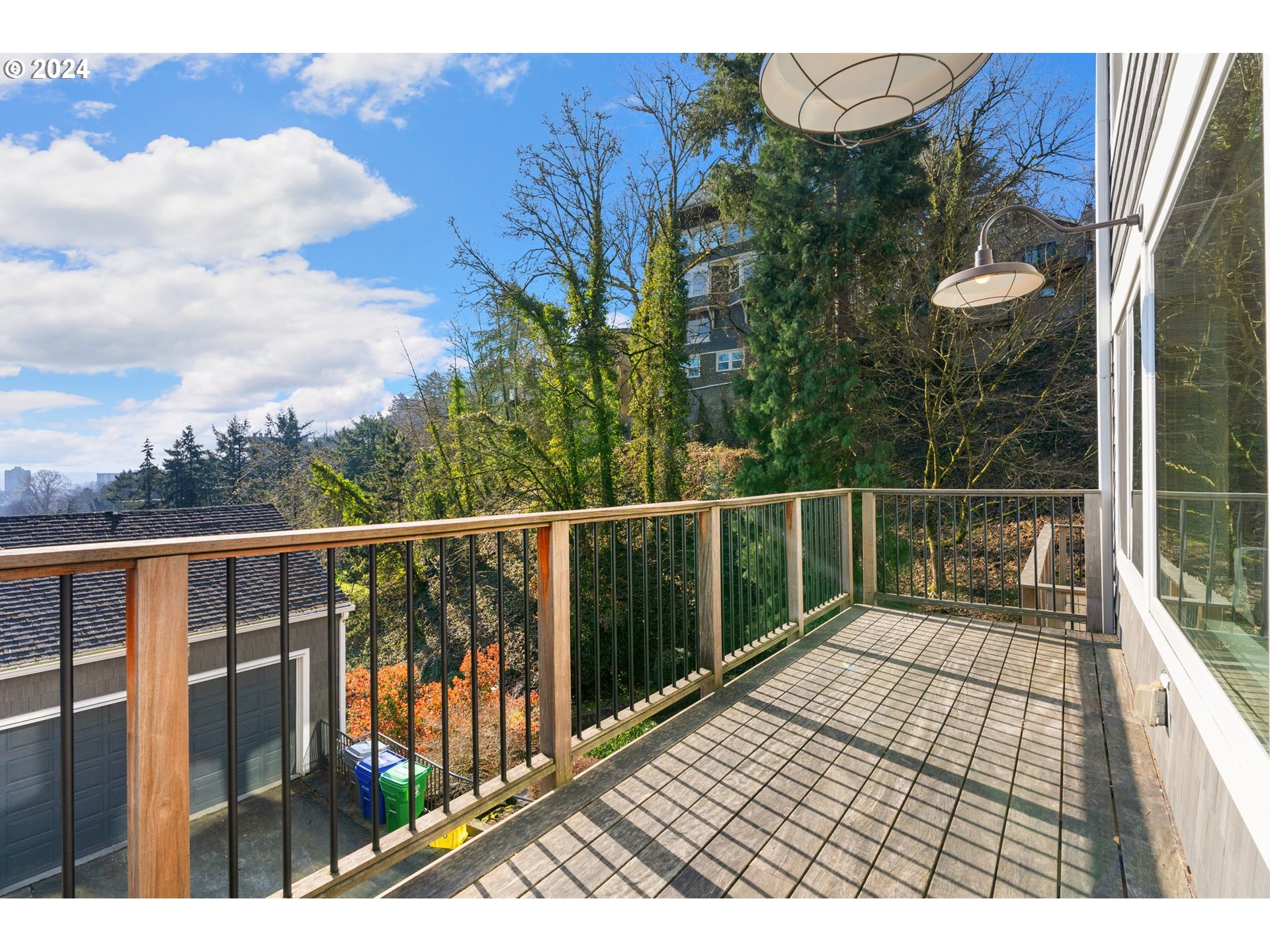 Deck
Deck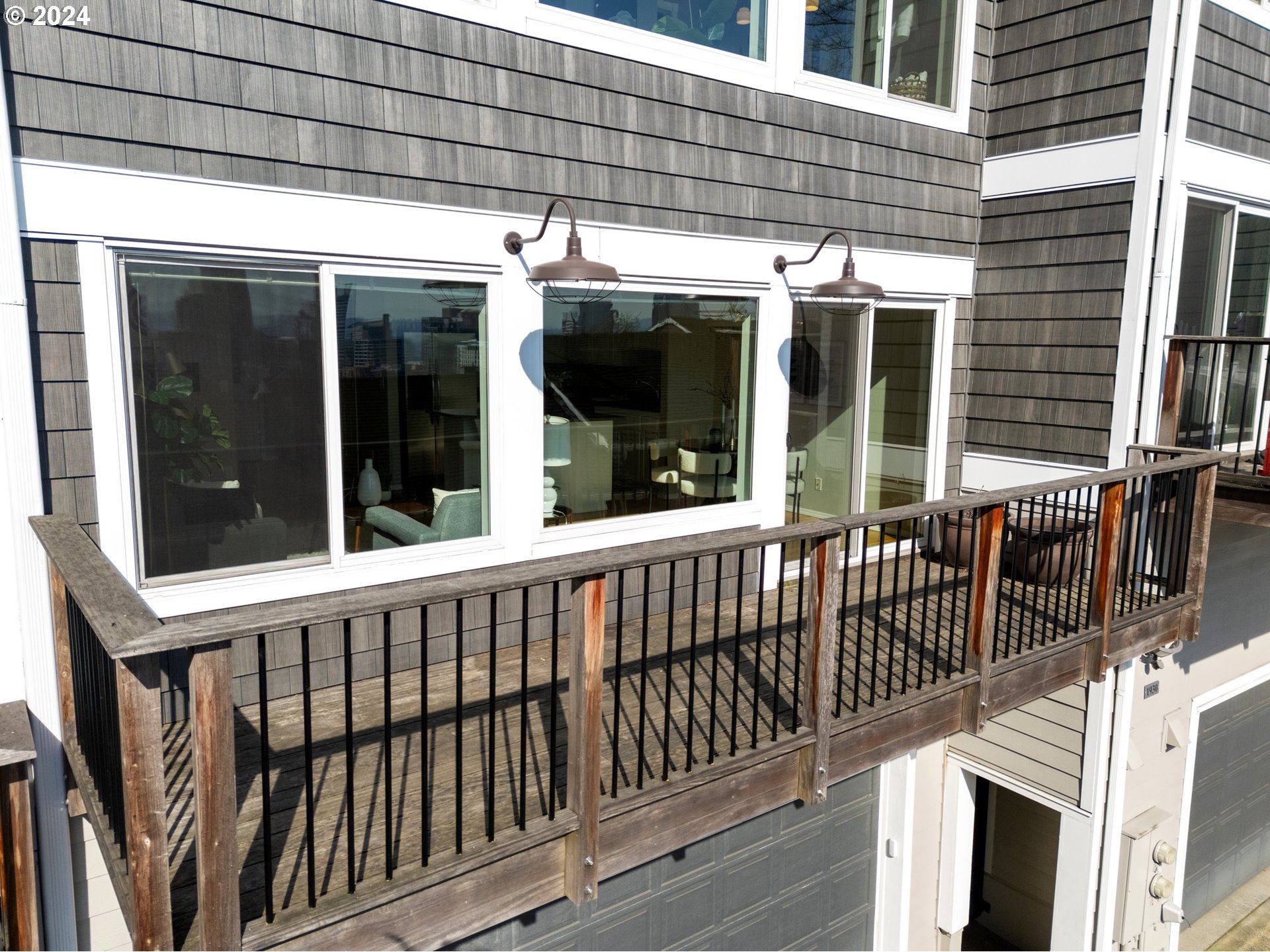 Deck
Deck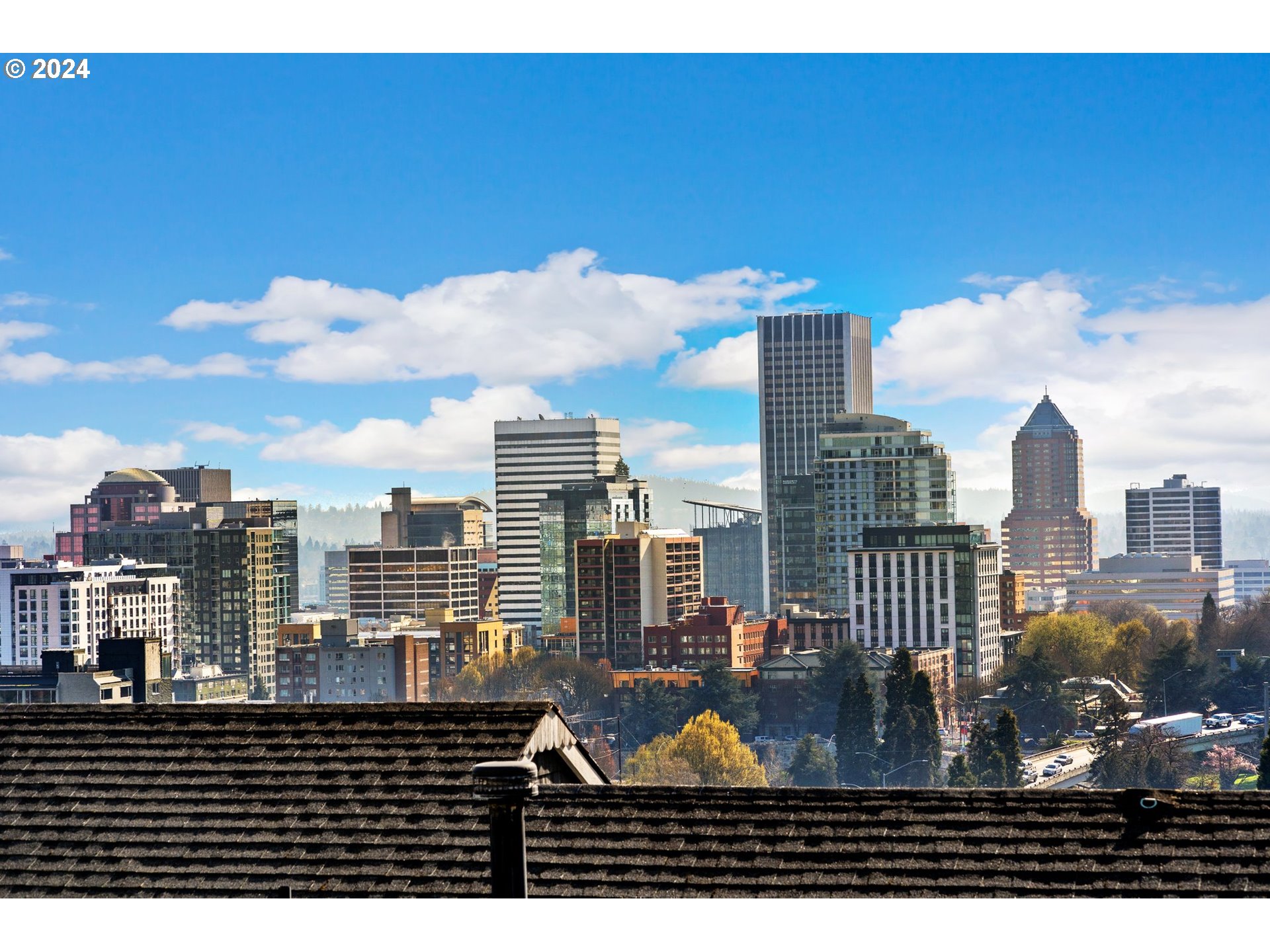 View
View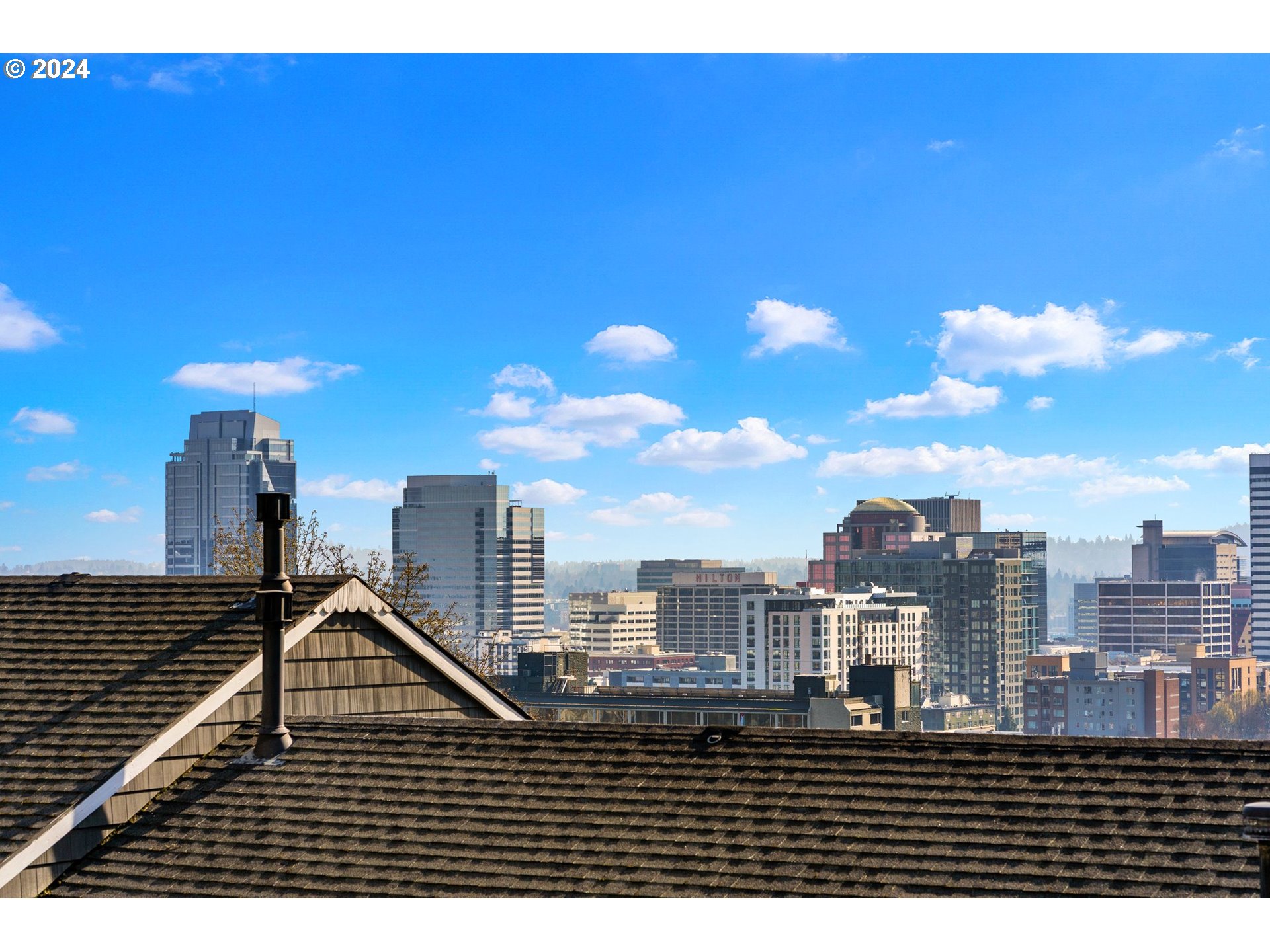 View
View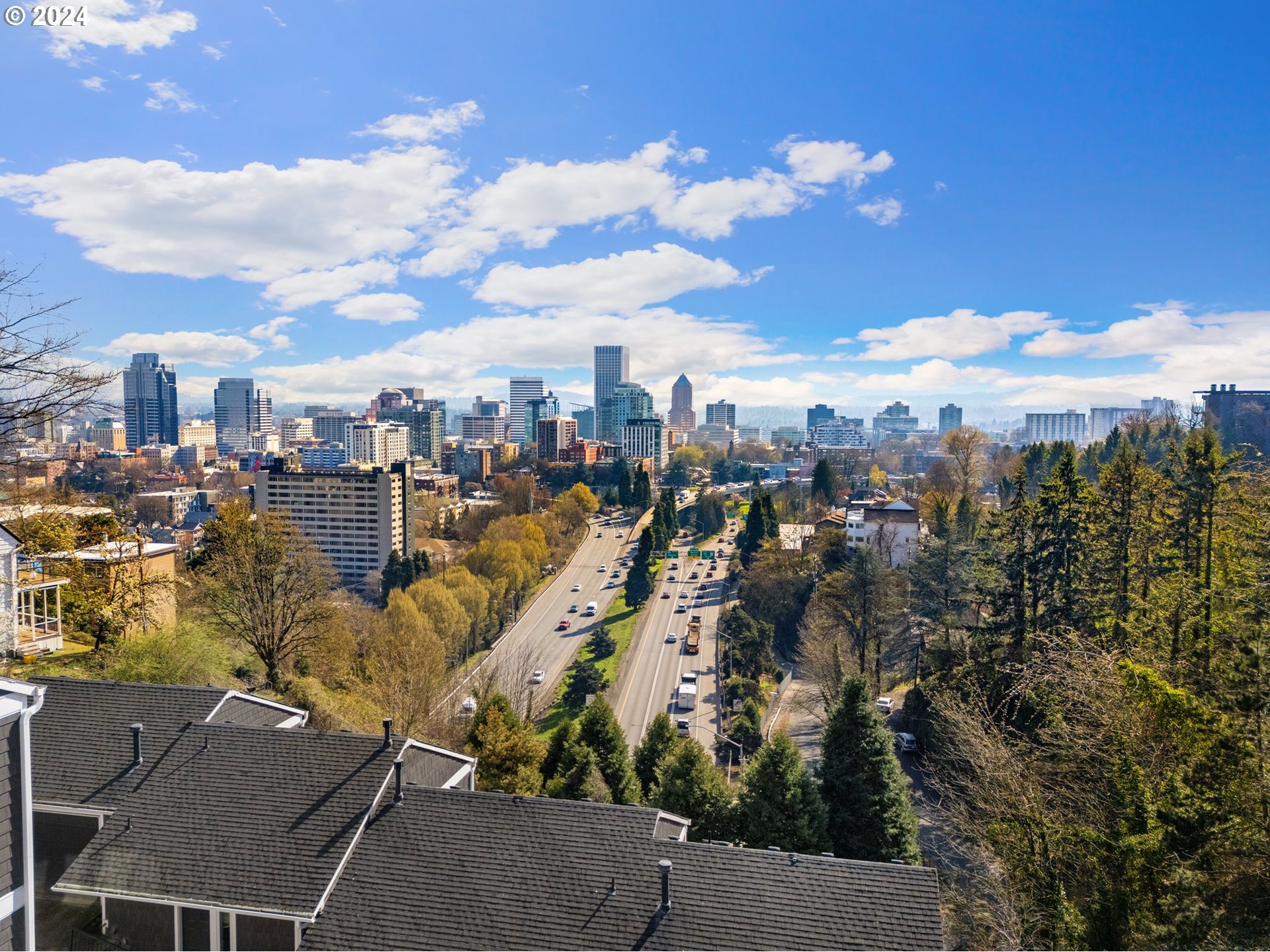 View
View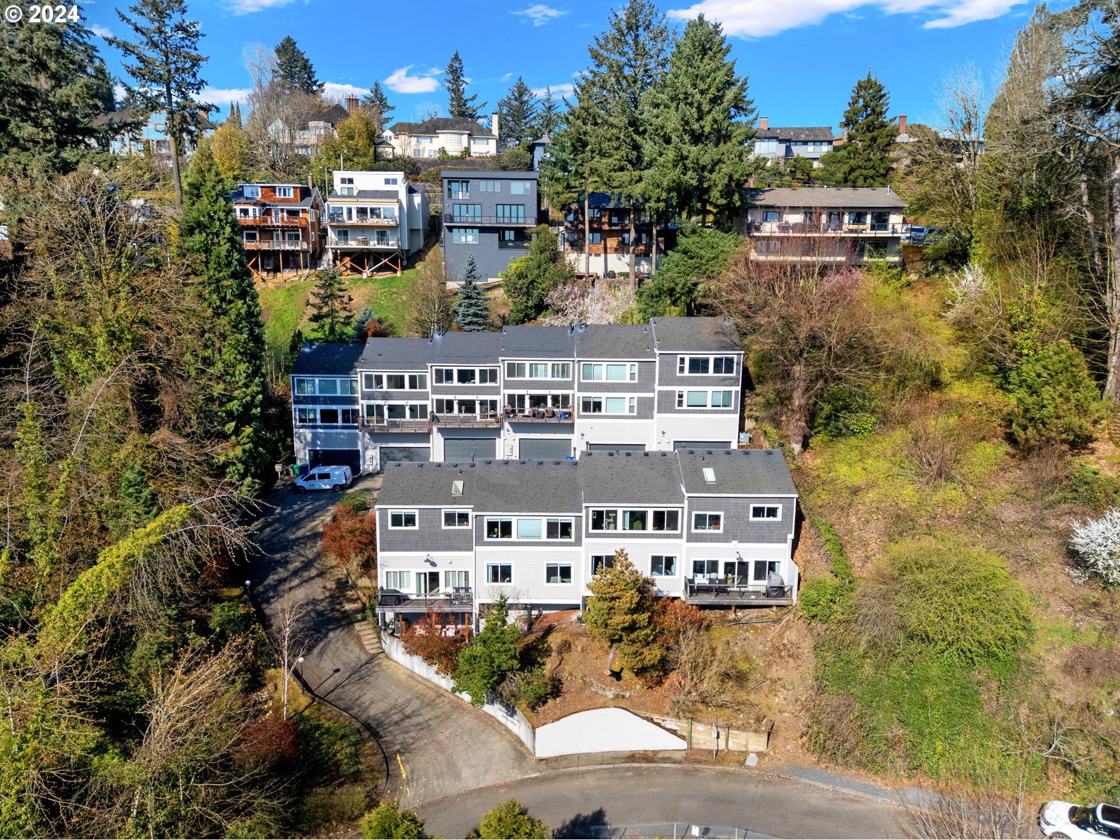
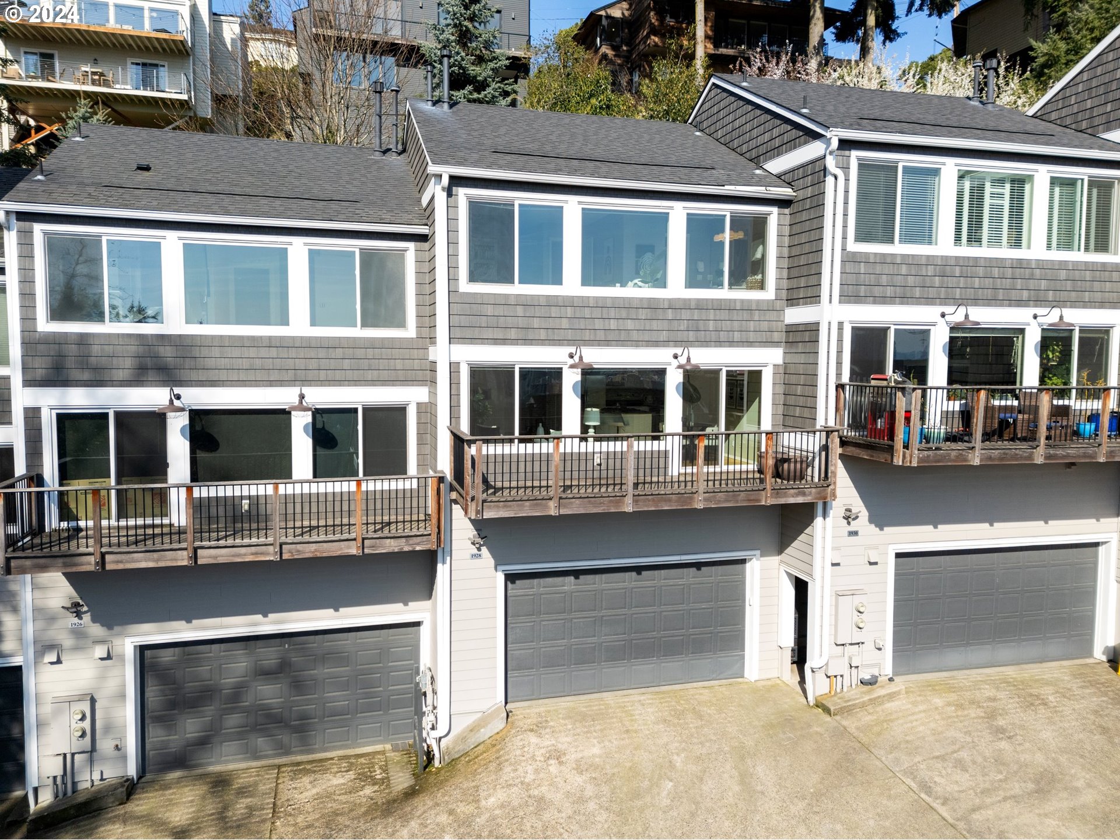
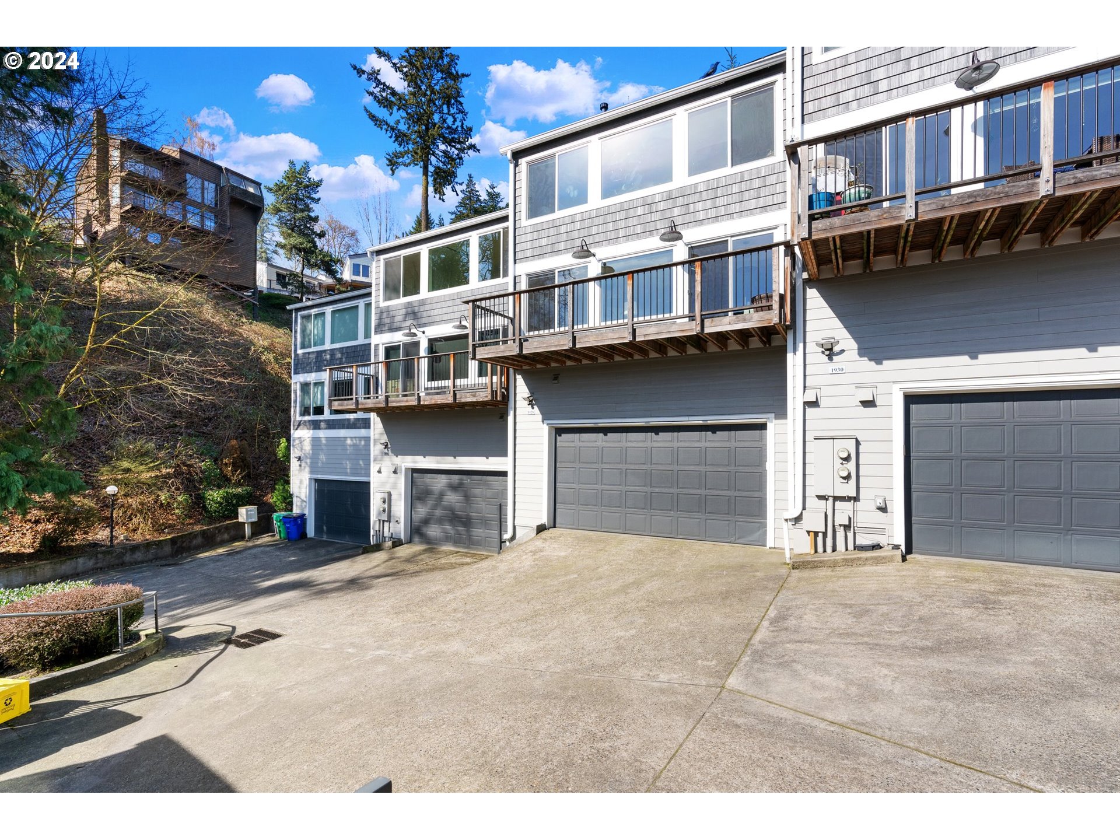
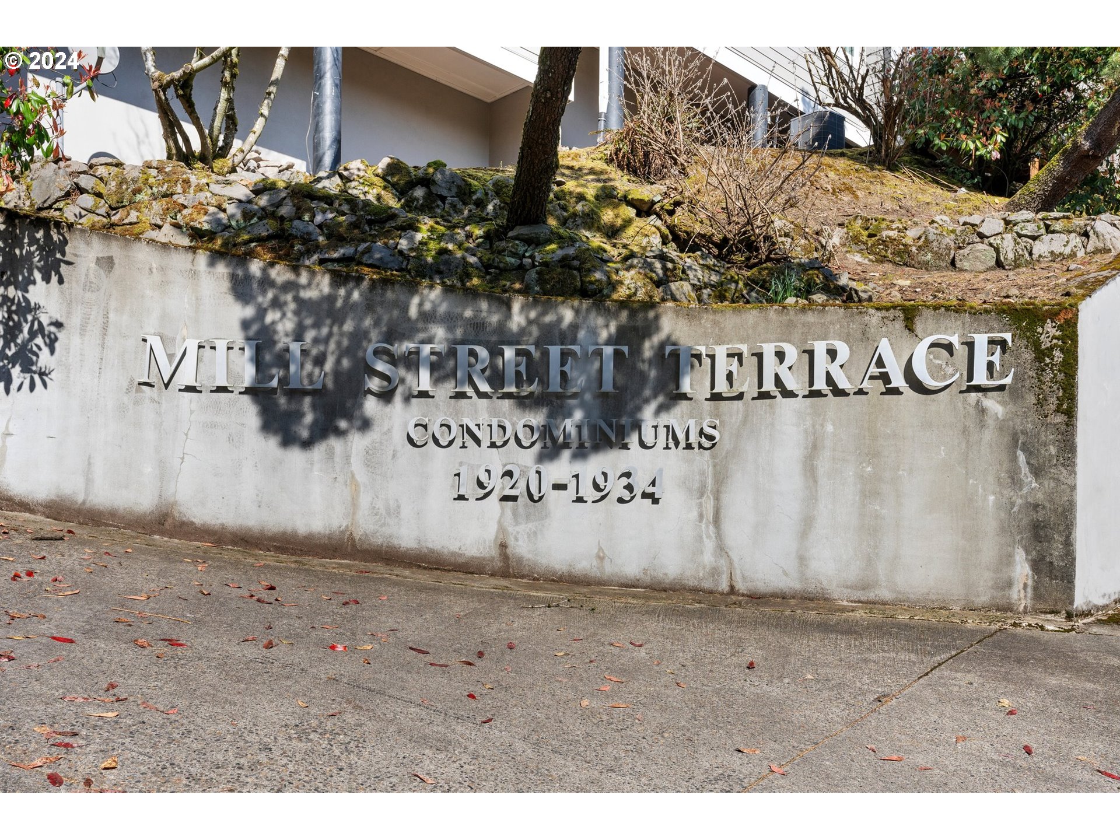
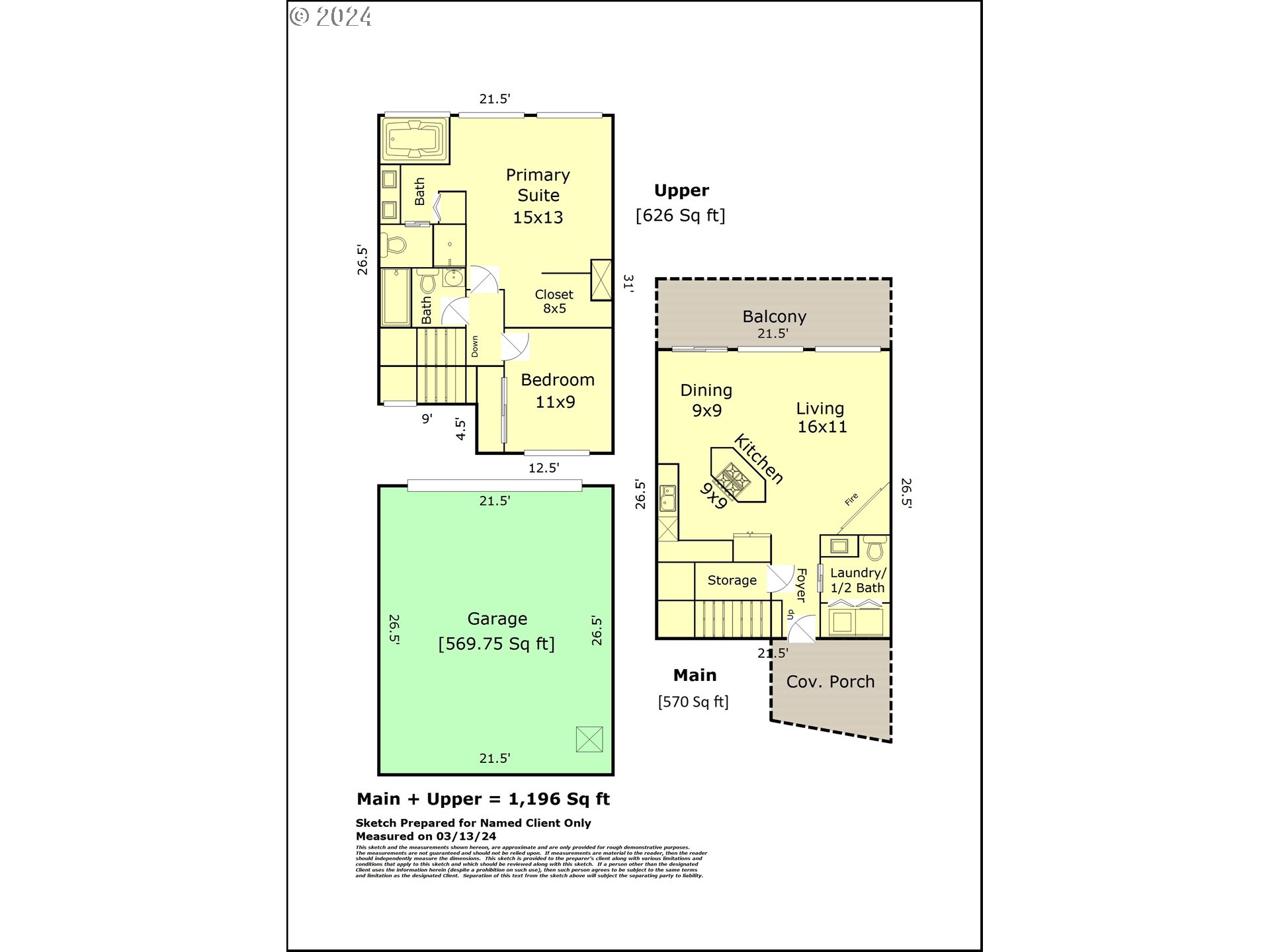 Floor Plan
Floor Plan
The Fair Housing Act prohibits discrimination in housing based on color, race, religion, national origin, sex, familial status, or disability.
Some properties which appear for sale on this web site may subsequently have sold or may no longer be available.
The content relating to real estate for sale on this web site comes in part from the IDX program of the RMLS™ of Portland, Oregon. All real estate listings are marked with the RMLS™ logo, and detailed information about these properties includes the names of the listing brokers.
Listing content is © 2024 RMLS™, Portland, Oregon.
Information Deemed Reliable But Not Guaranteed. The information being provided is for consumer's personal, non-commercial use and may not be used for any purpose other than to identify prospective properties consumers may be interested in purchasing. This information, including square footage, while not guaranteed, has been acquired from sources believed to be reliable.
Last Updated: 2024-05-11 03:37:31
 Portland Condo Mania
Portland Condo Mania