Keller Williams Realty
MLS: 24534739 $849,000 4 Beds /3 Baths
MLS #: 24534739 Status: ACTIVE List Price: $849,000 Price SQFT: $333 City: PORTLAND
Beds: 4 Baths: 3 SqFt: 2547 Year: 2021 Zip: 97212
Listing Remarks
**1.0% 12mo BUYDOWN W/ PREFERRED LENDER** Extremely rare opportunity for you to enjoy a modern lifestyle in historic Irvington! Inside one of Portland's most iconic neighborhoods, this four bedroom, three bathroom townhome encompasses the best of city living. Convenient access to numerous coffee shops, restaurants, and pubs as well as grocery shopping at New Seasons and Whole Foods. Wake up early to get in line at Pip's and spend your evening taking a walk through nearby Irving Park. Meet with your friends nearby at some of Portland's best restaurants in the popular Williams District. Constructed in 2021, the home is one of Irvington's newest buildings. Enter into the parlor level to rows of Marvin windows bathing your entertaining space in natural light. Step into your modern kitchen with Wolf appliances, quartz countertops, and other high-end finishes. The lower level features a bonus room, bedroom, full bathroom, laundry room, and wet bar. The upper level is highlighted by a primary suite with walk-in closet and private bathroom. Fully-fenced and gated private yard with patio to enjoy your afternoons. Attached garage as well as driveway parking. 1510 NE Fremont St is the epitome of urban living in Portland! Walk Score 85, Bike Score 99. [Home Energy Score = 8. HES Report at https://rpt.greenbuildingregistry.com/hes/OR10227008]
Address: 1510 NE FREMONT ST PORTLAND OR 97212
Listing Courtesy of Cascade Hasson Sotheby's International Realty 503-228-9801
Listing Photos
Click here for Main Listing Page.
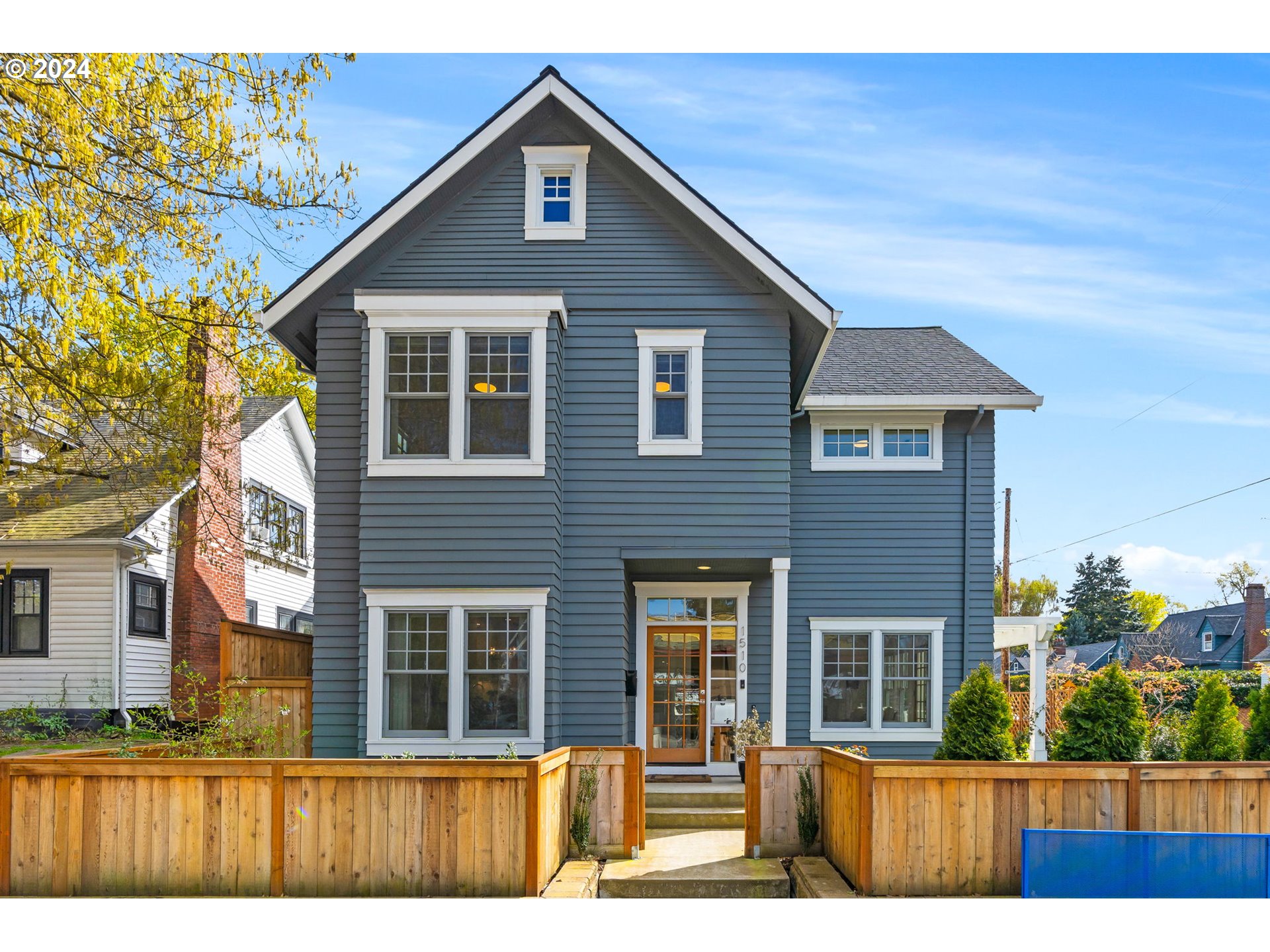
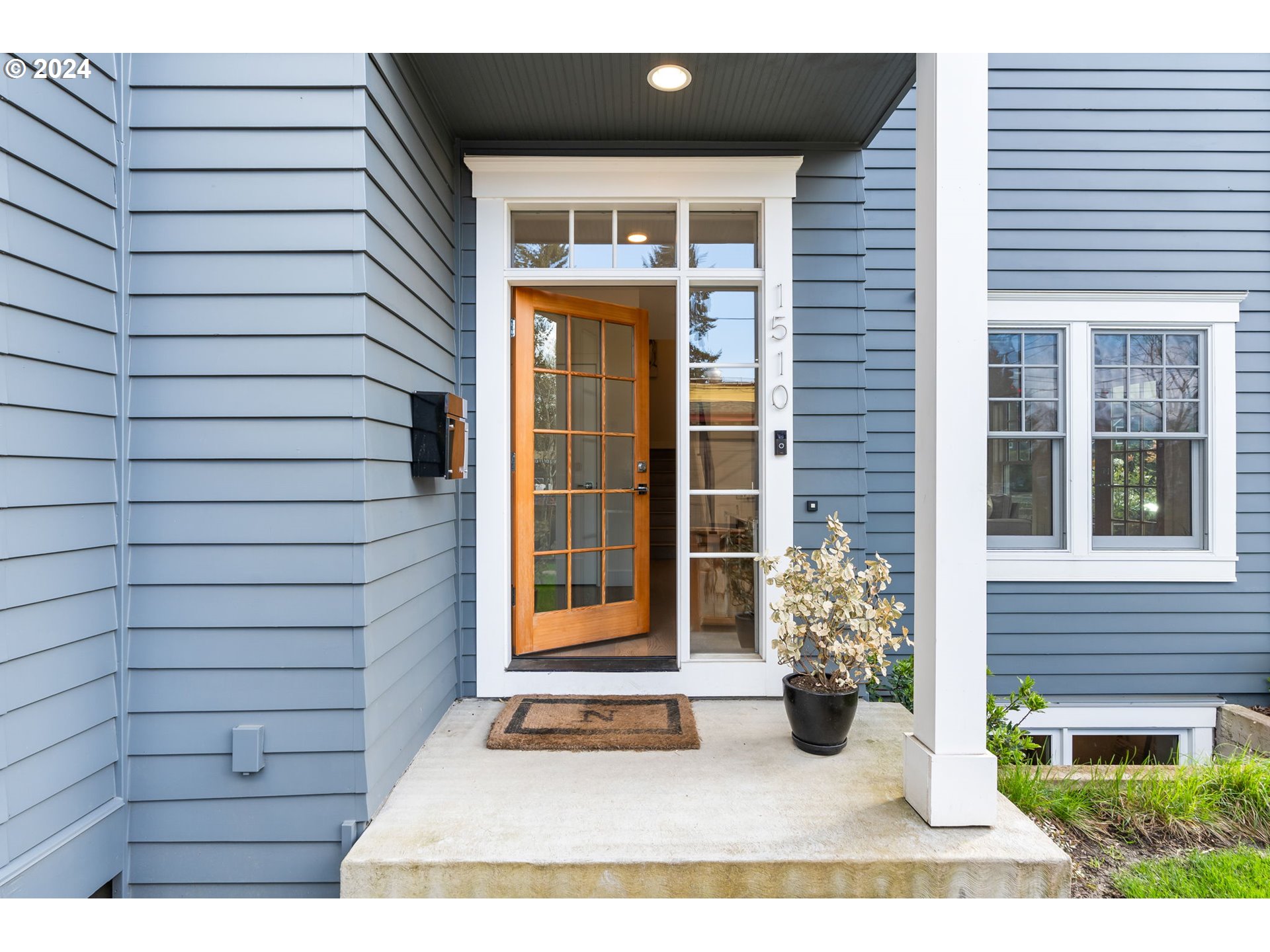 Porch
Porch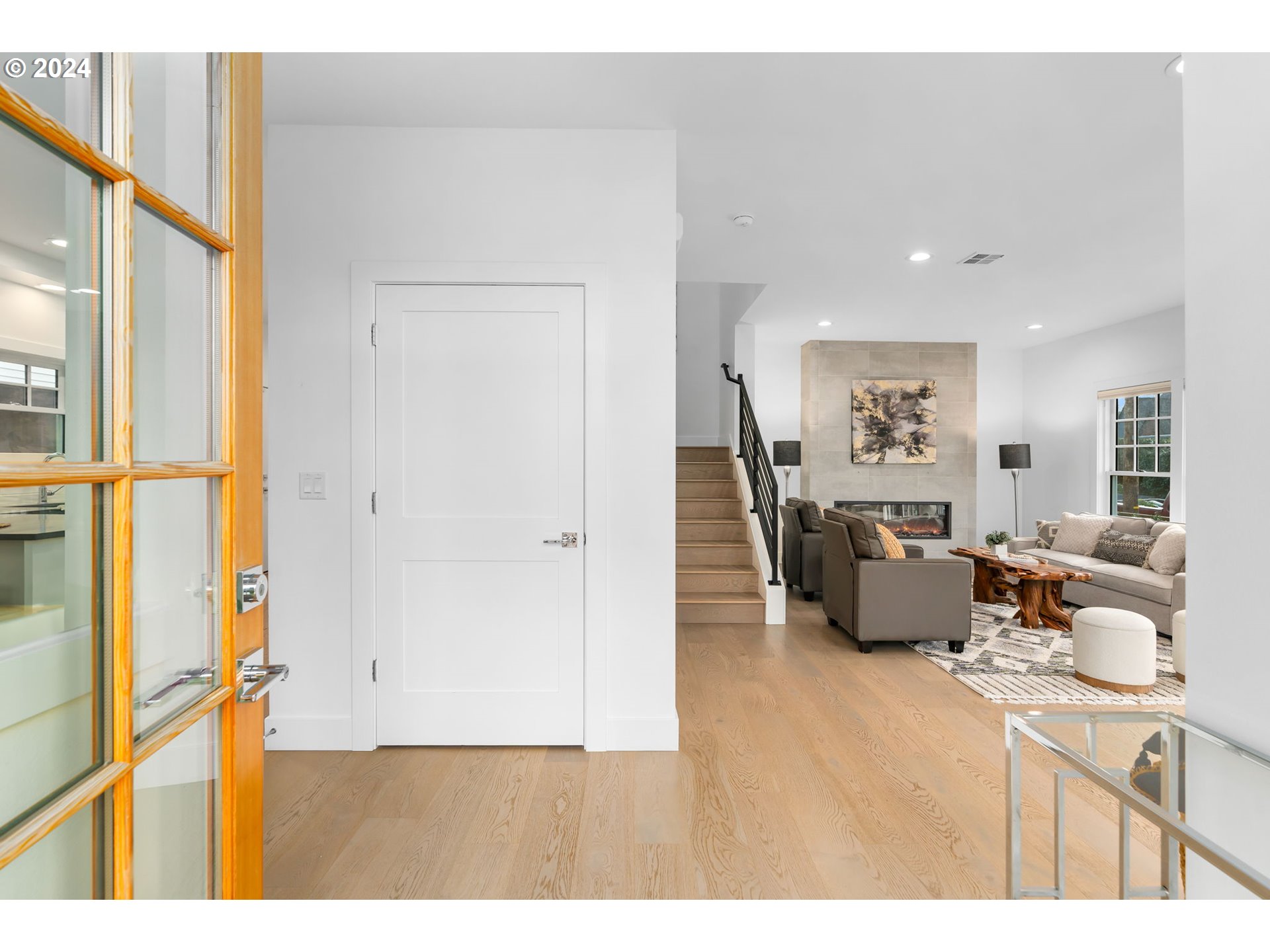 Entrance/Foyer
Entrance/Foyer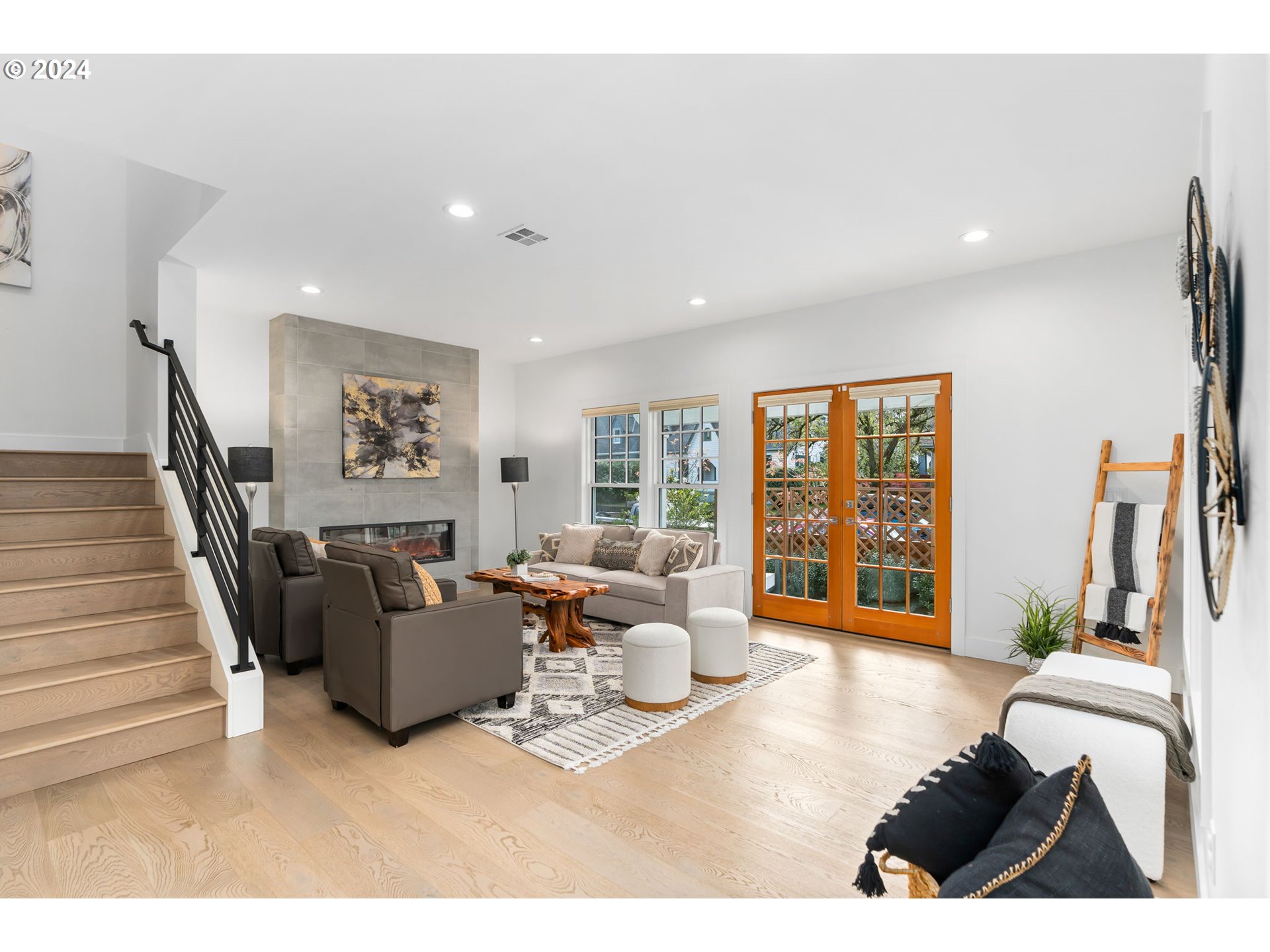 Living Room
Living Room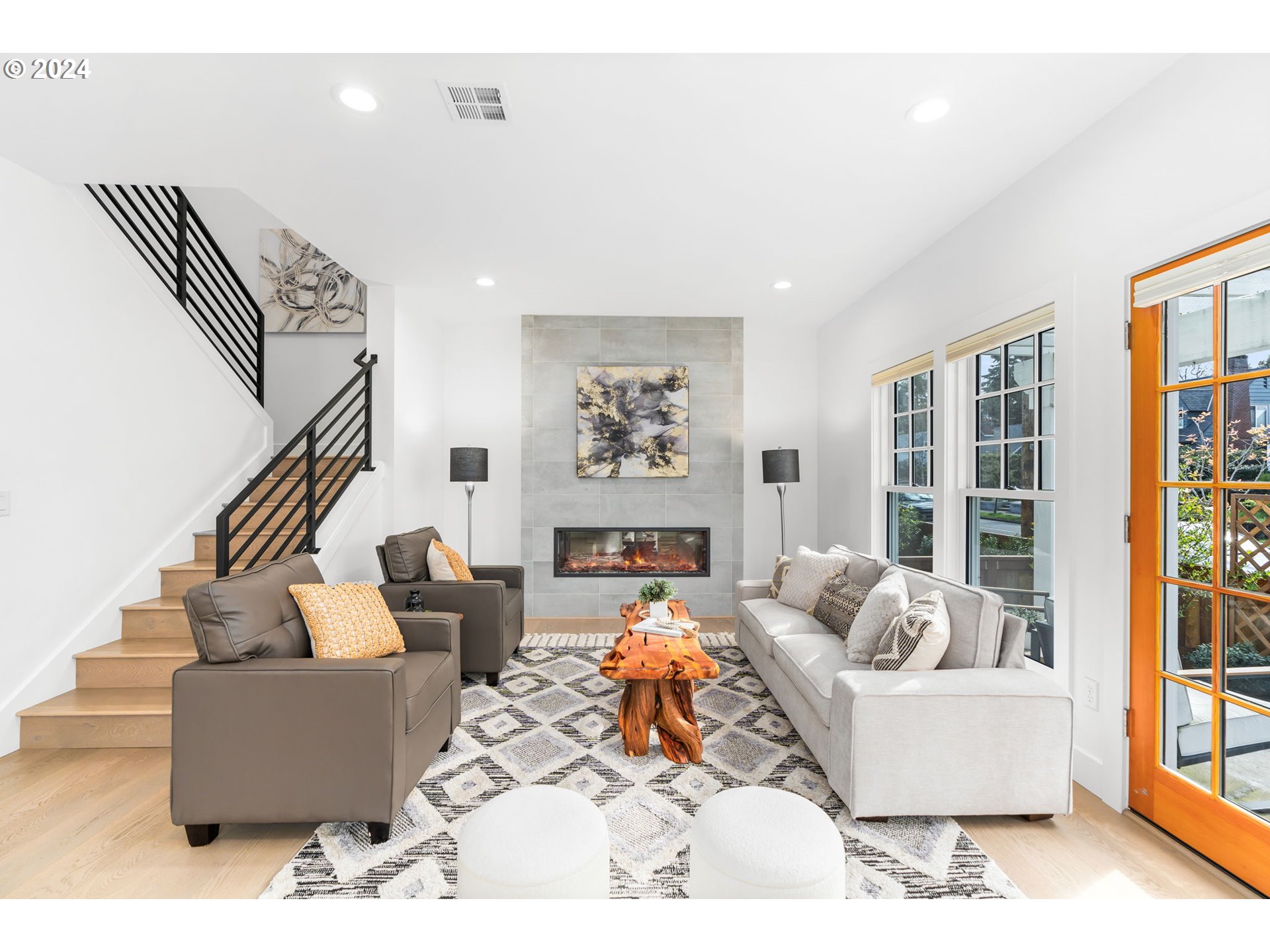 Living Room
Living Room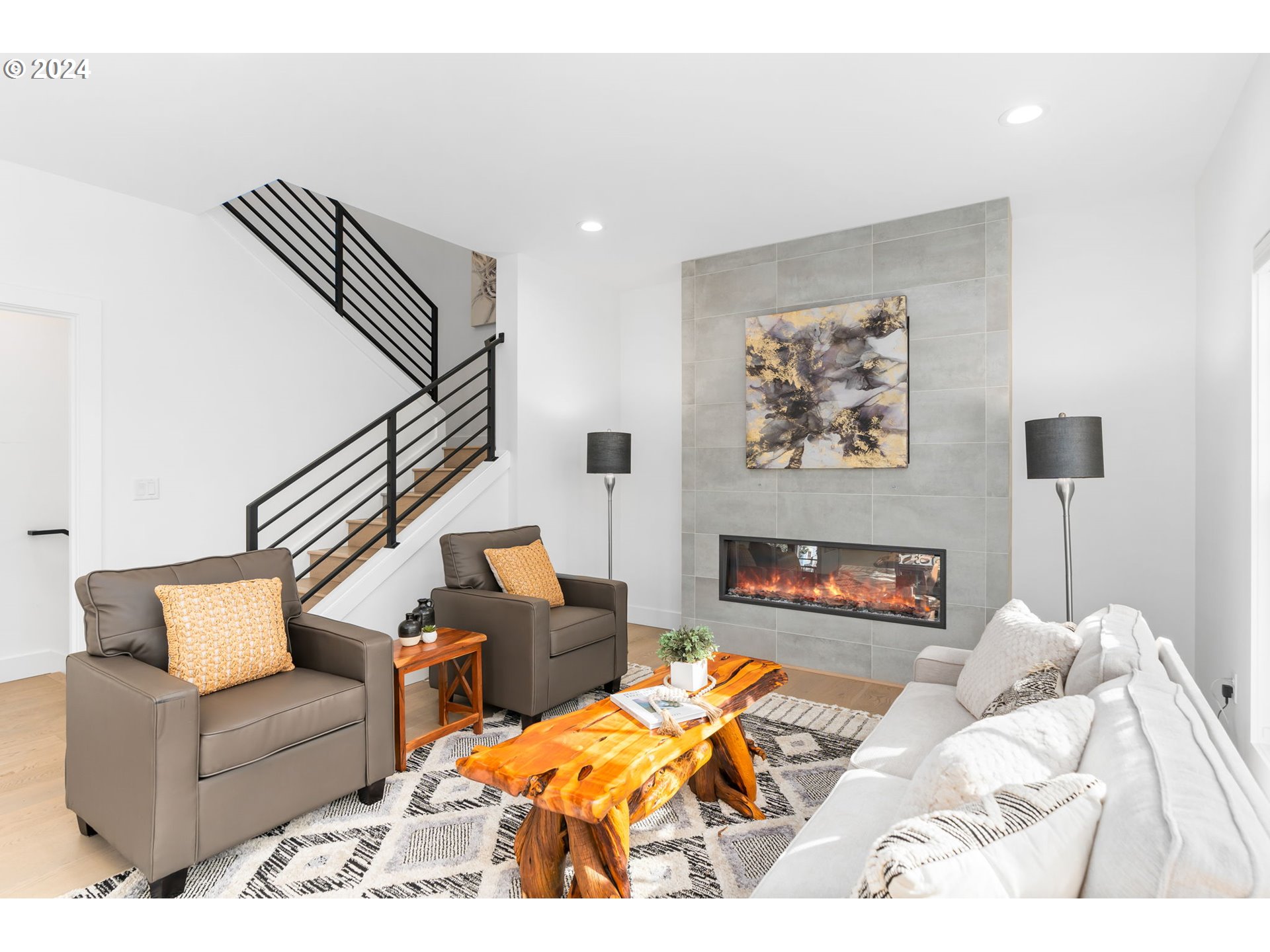 Living Room
Living Room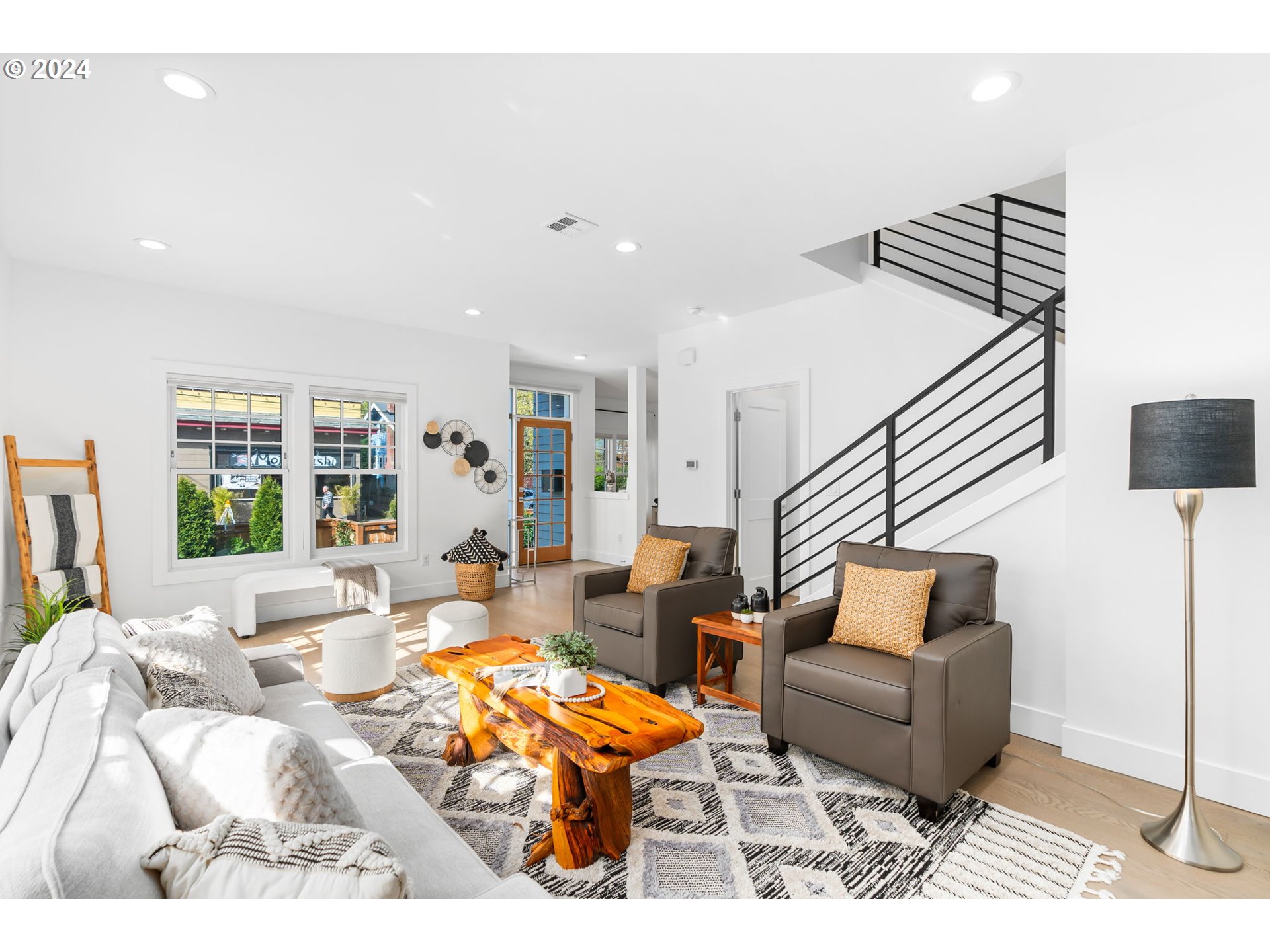 Living Room
Living Room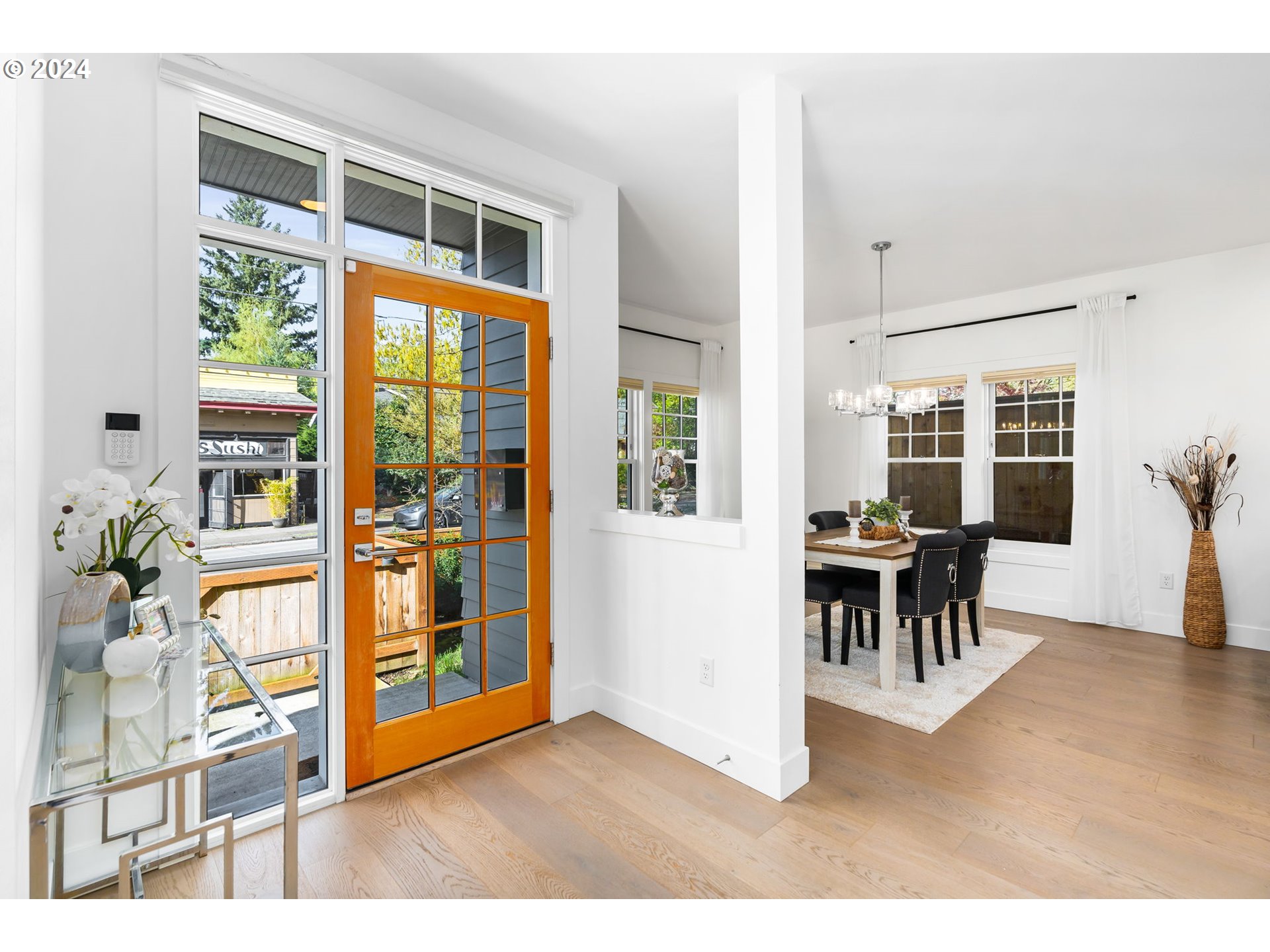 Entrance/Foyer
Entrance/Foyer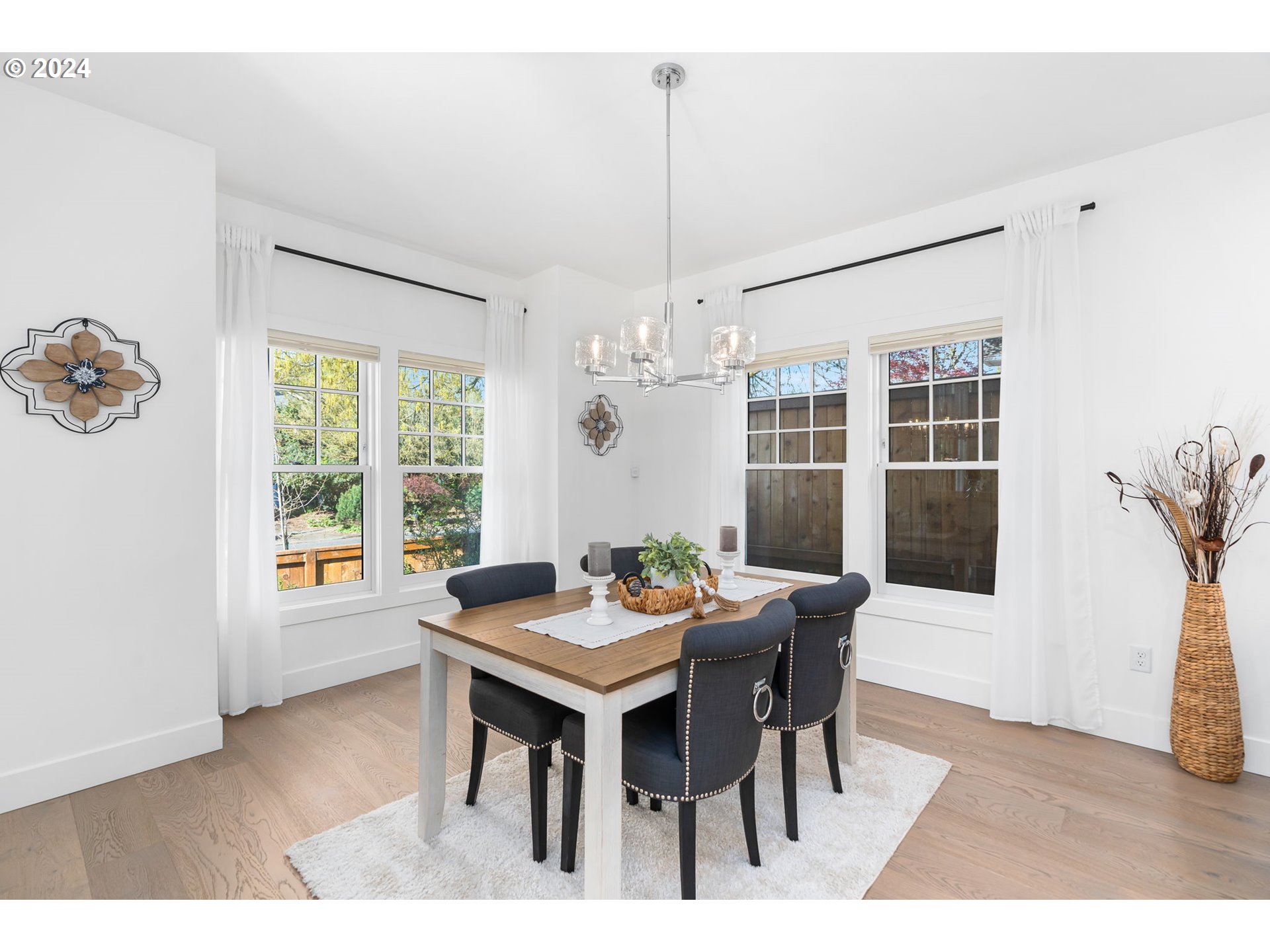 Dining Area
Dining Area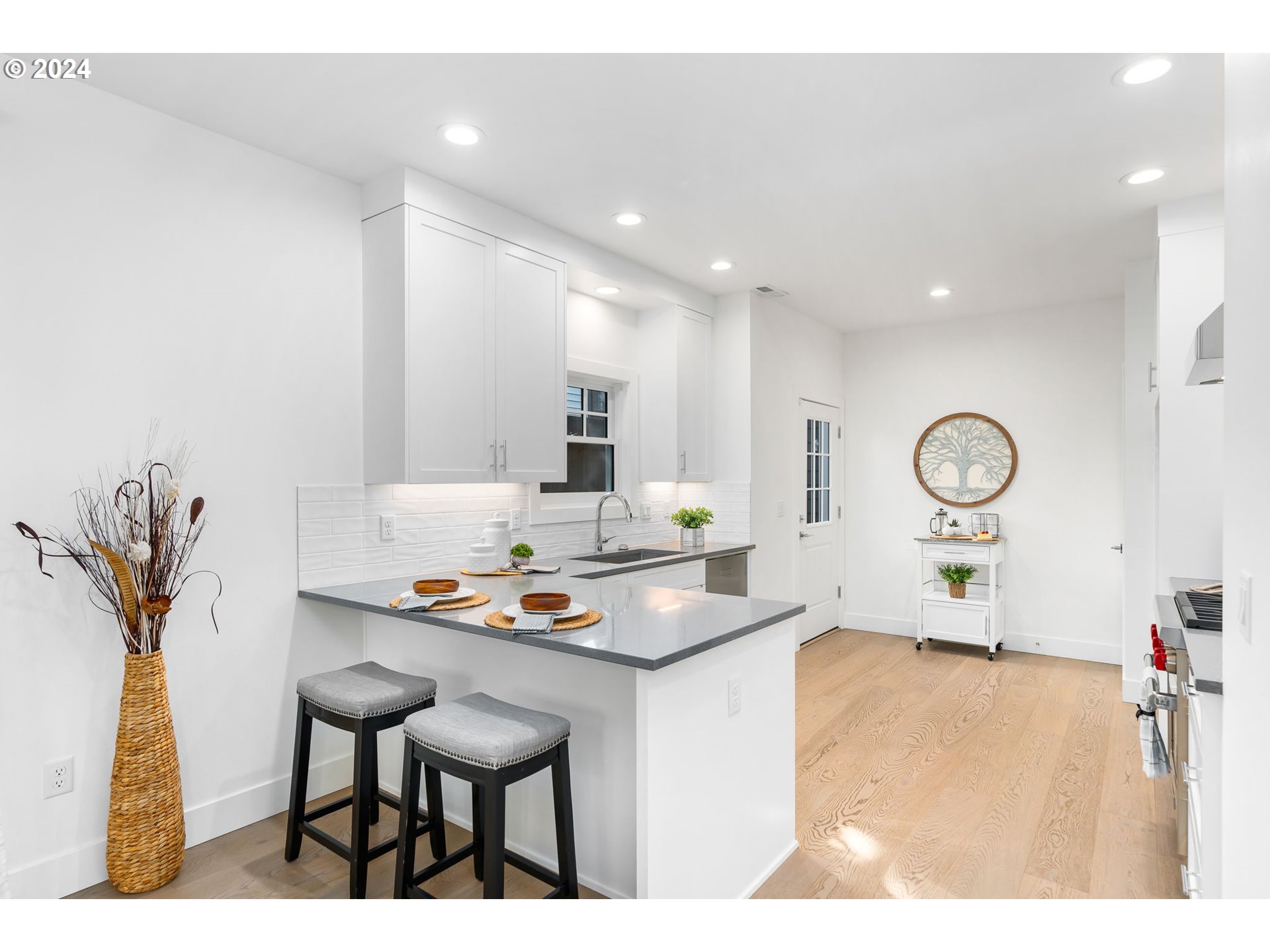 Kitchen
Kitchen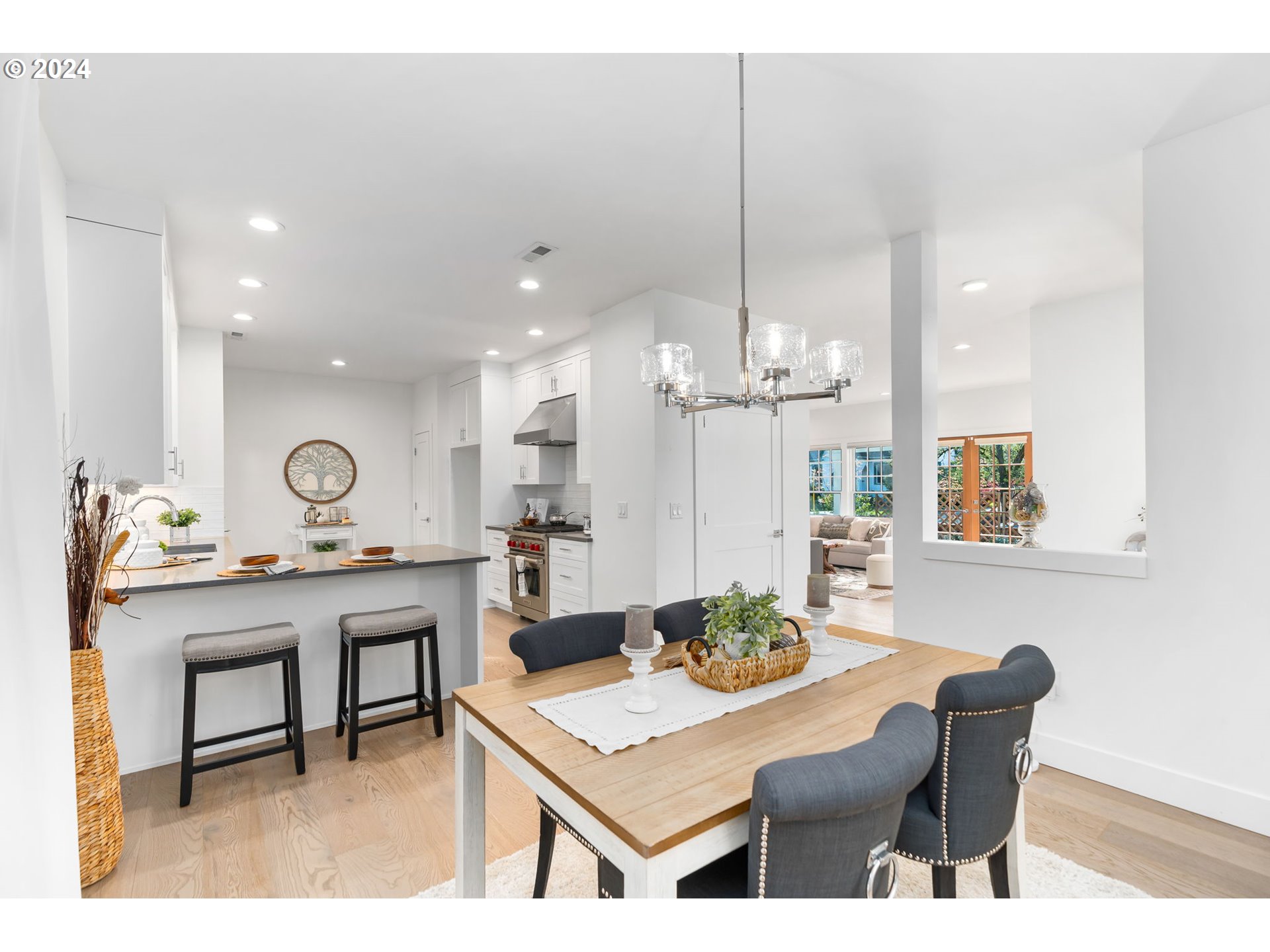 Kitchen
Kitchen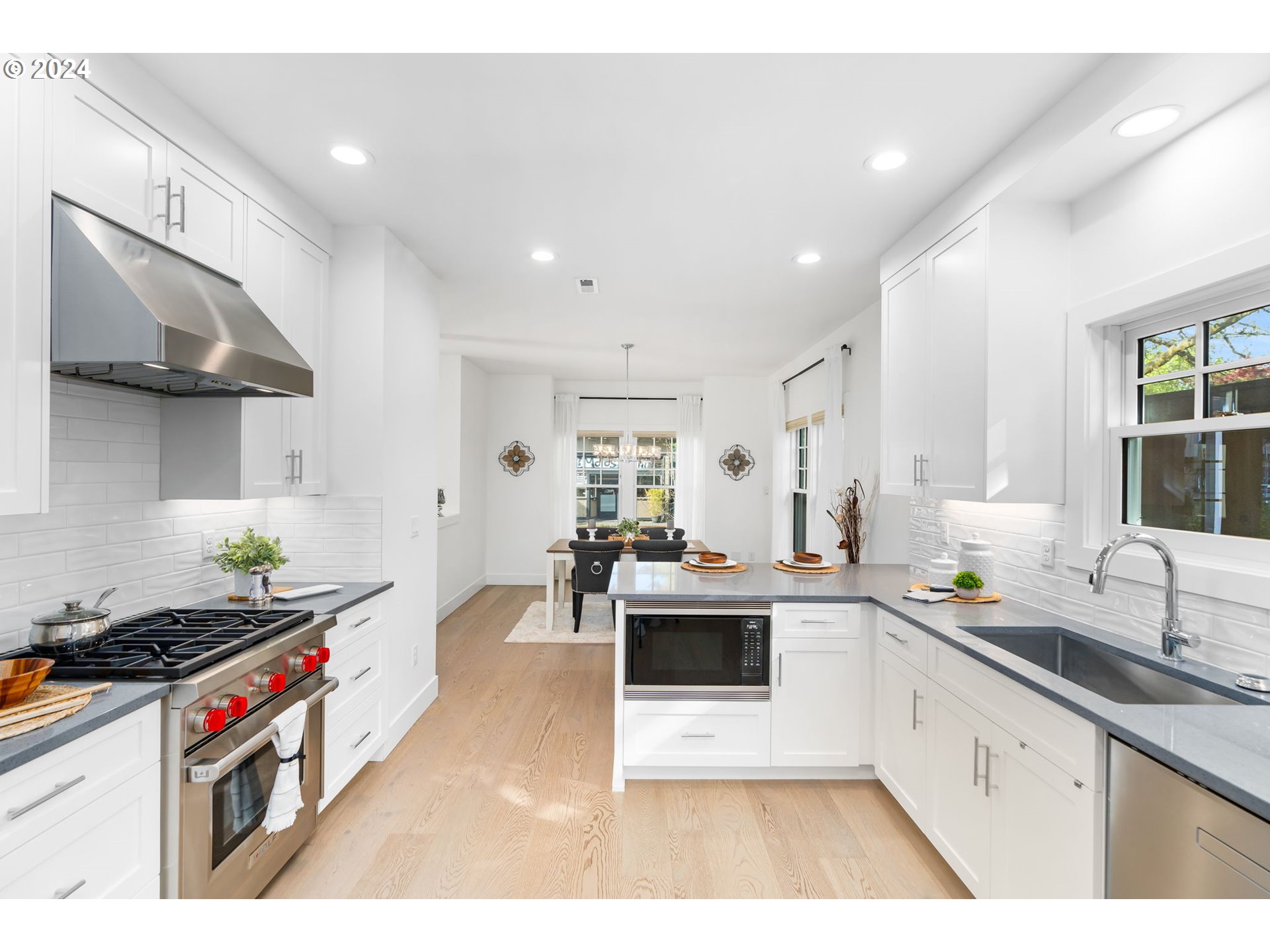 Kitchen
Kitchen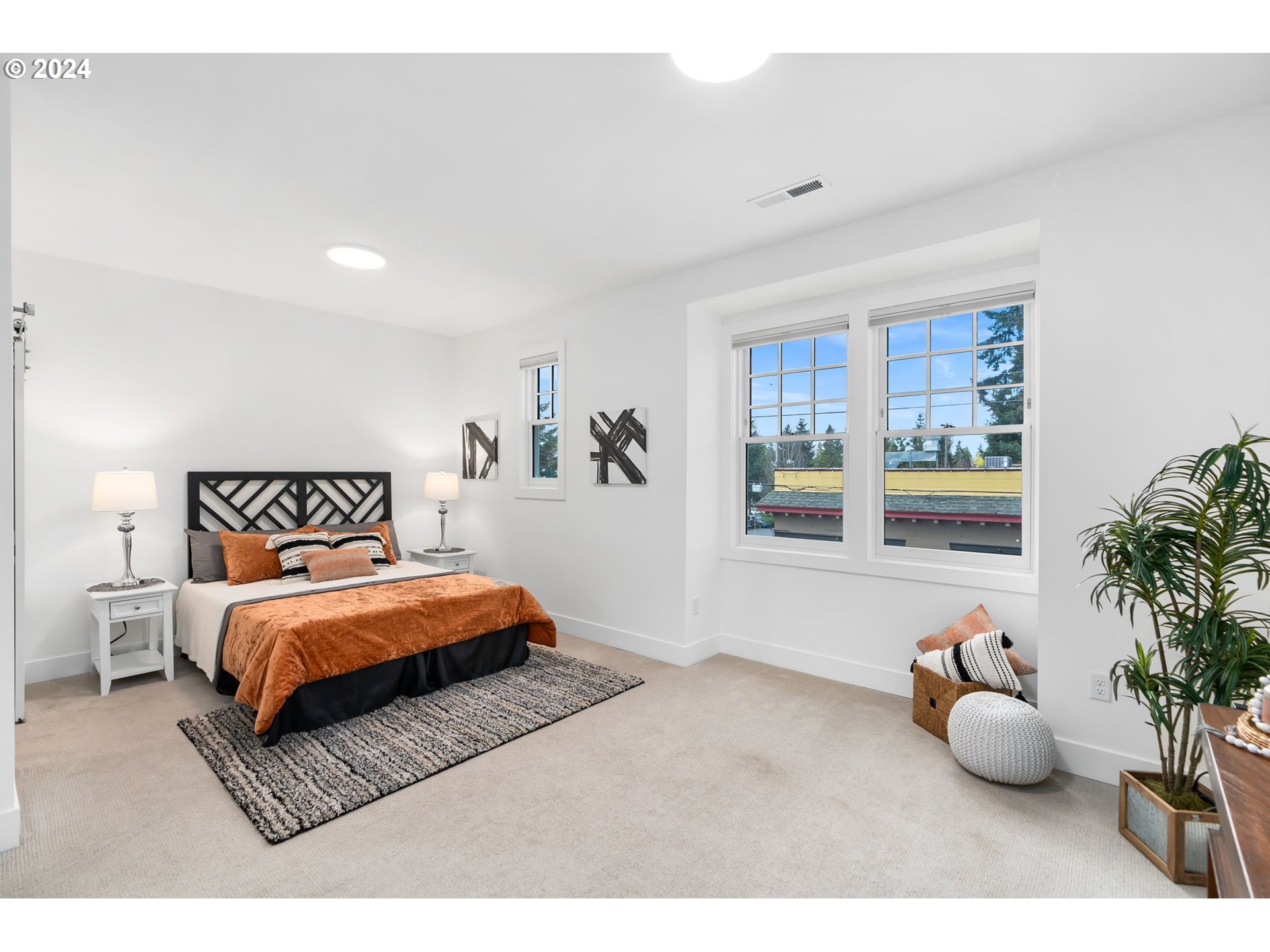 Primary Bedroom
Primary Bedroom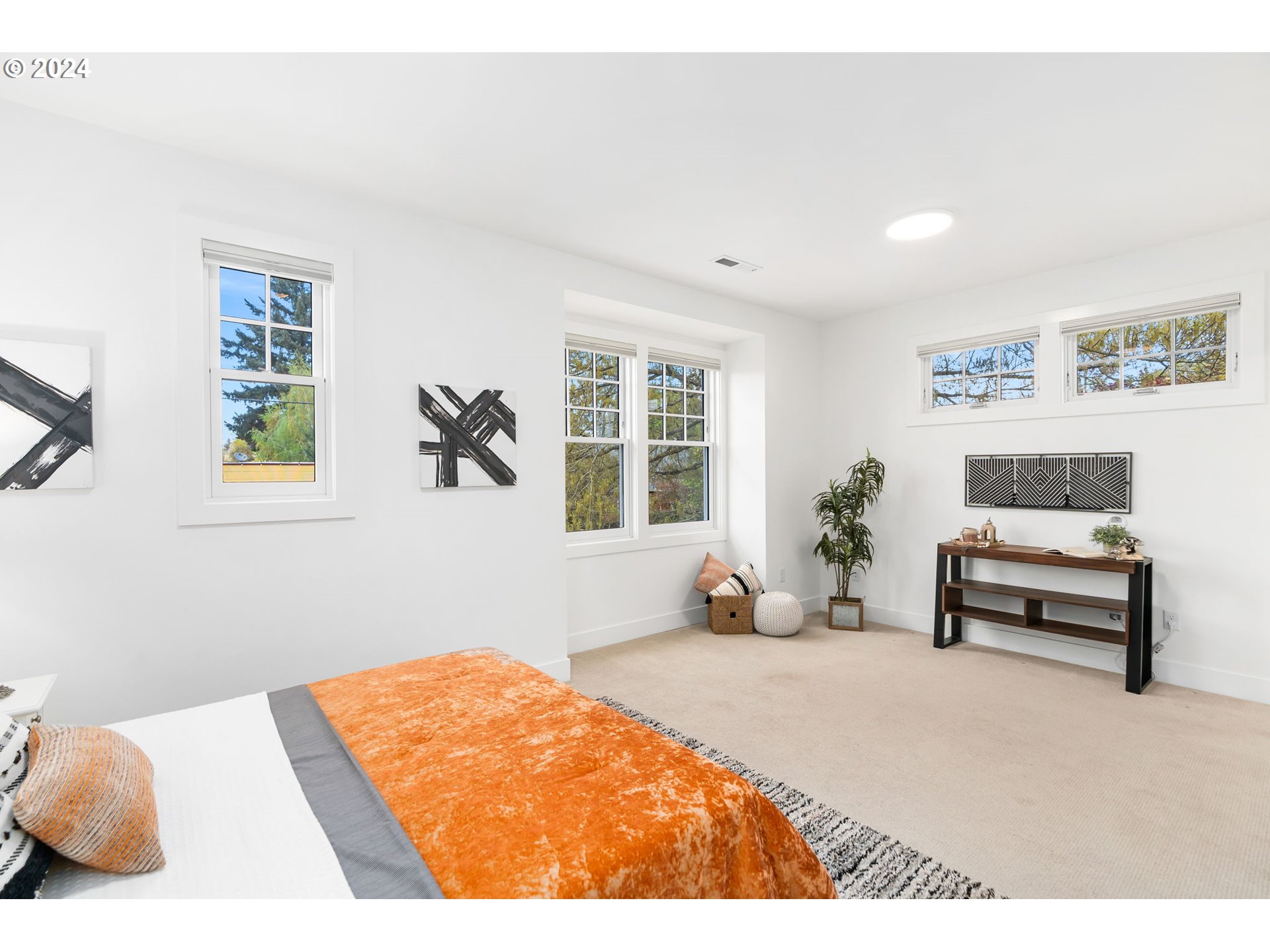 Primary Bedroom
Primary Bedroom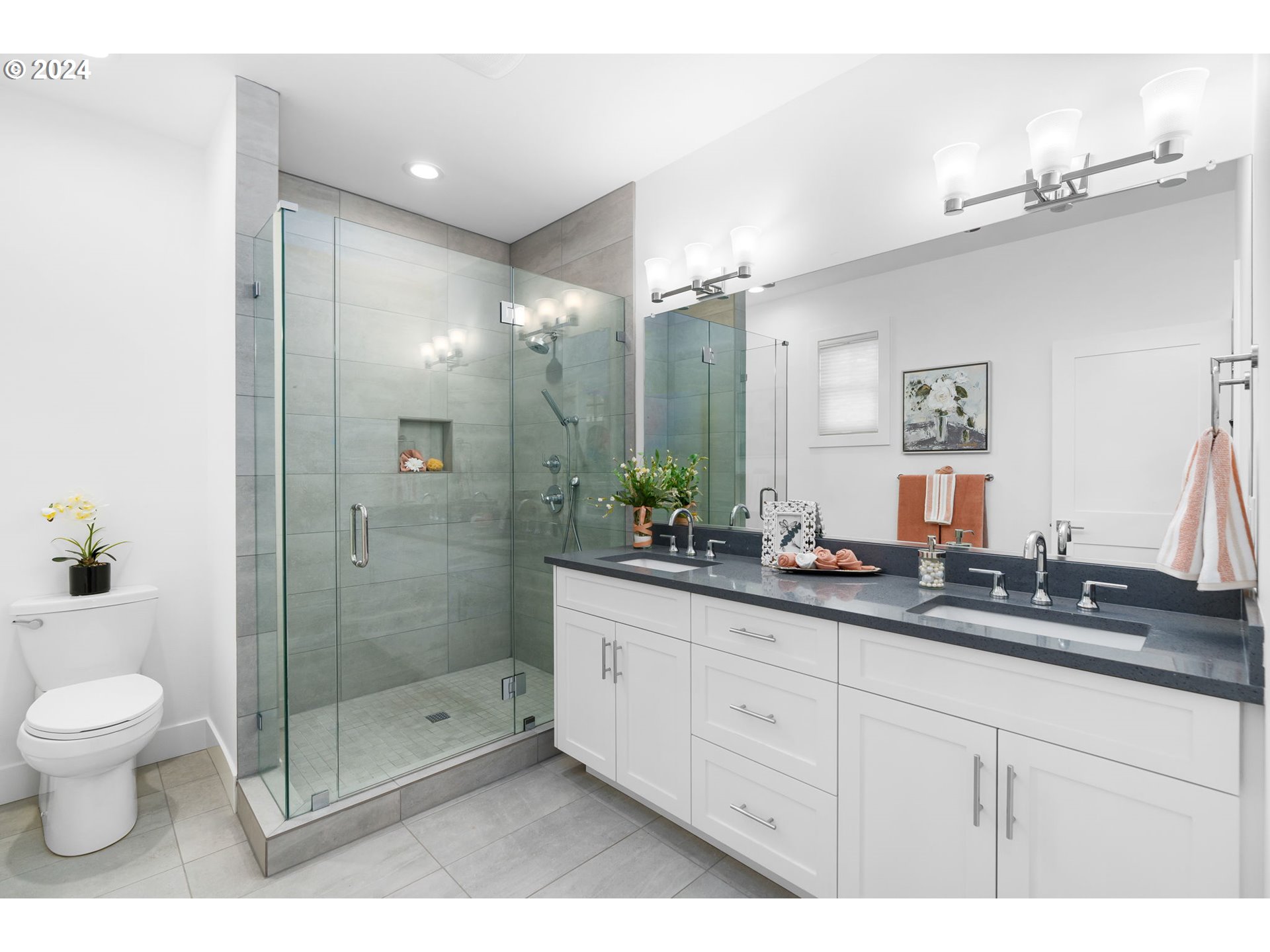 Bathroom, Attached
Bathroom, Attached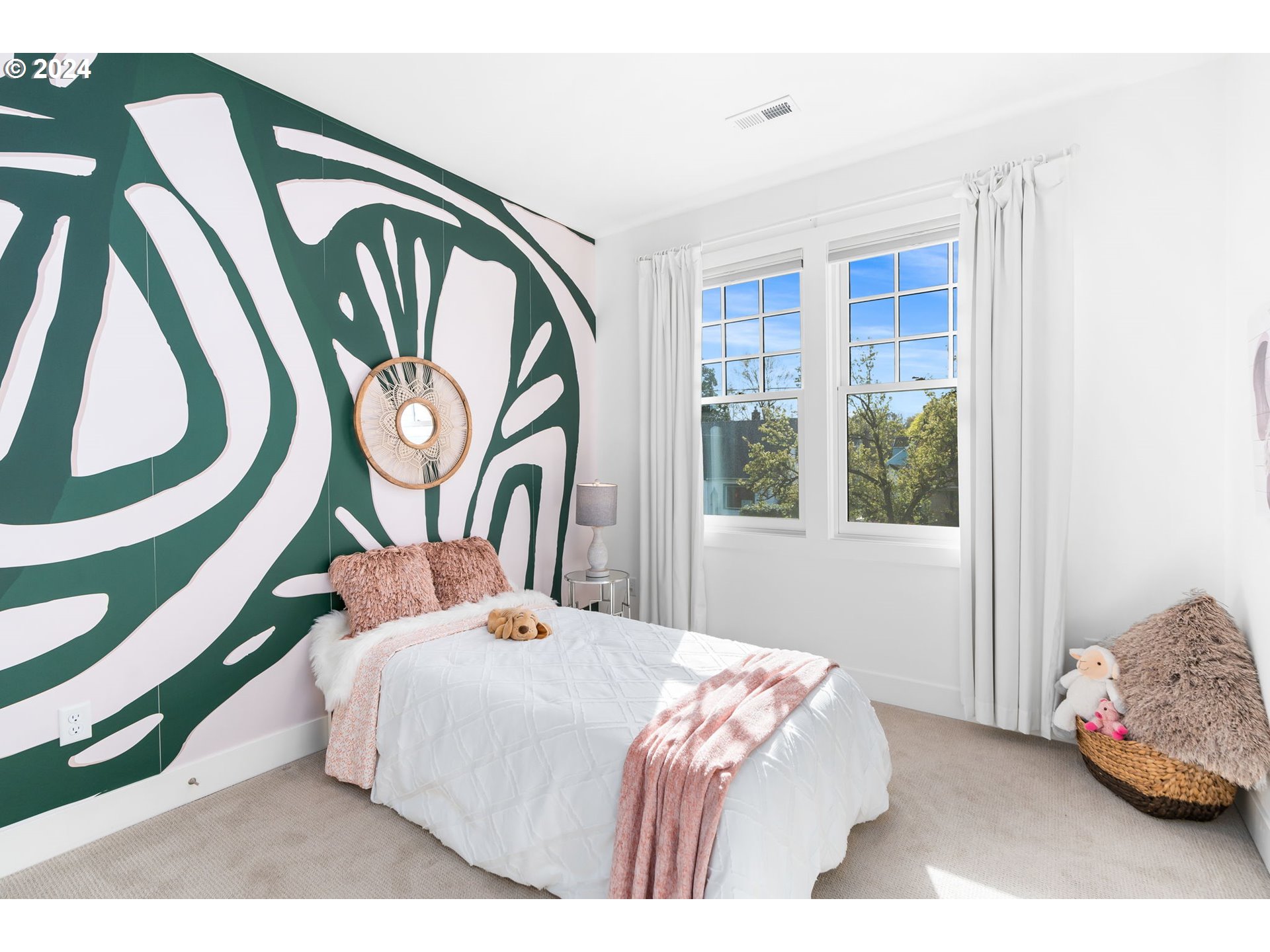 Bedroom
Bedroom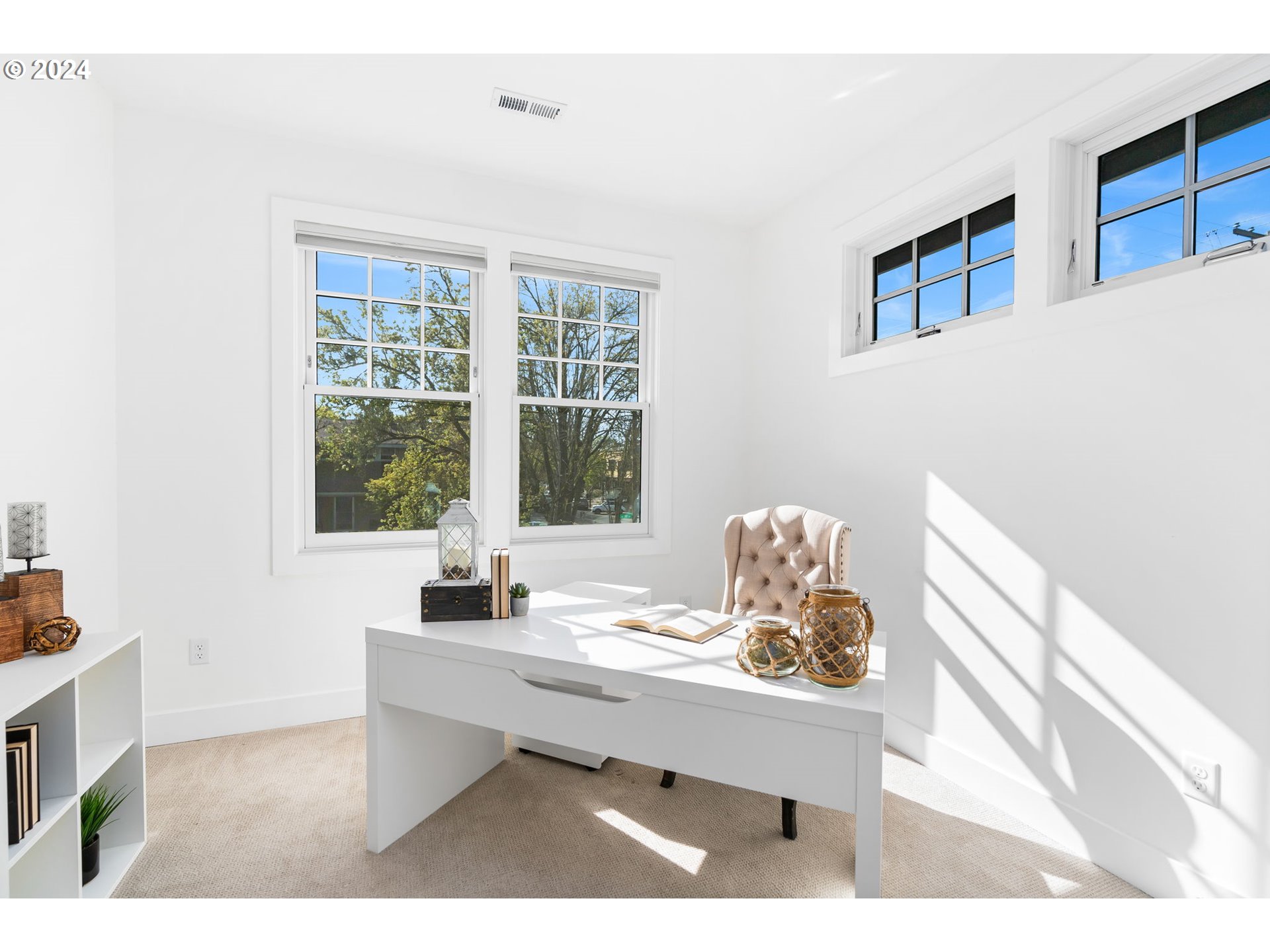 Bedroom
Bedroom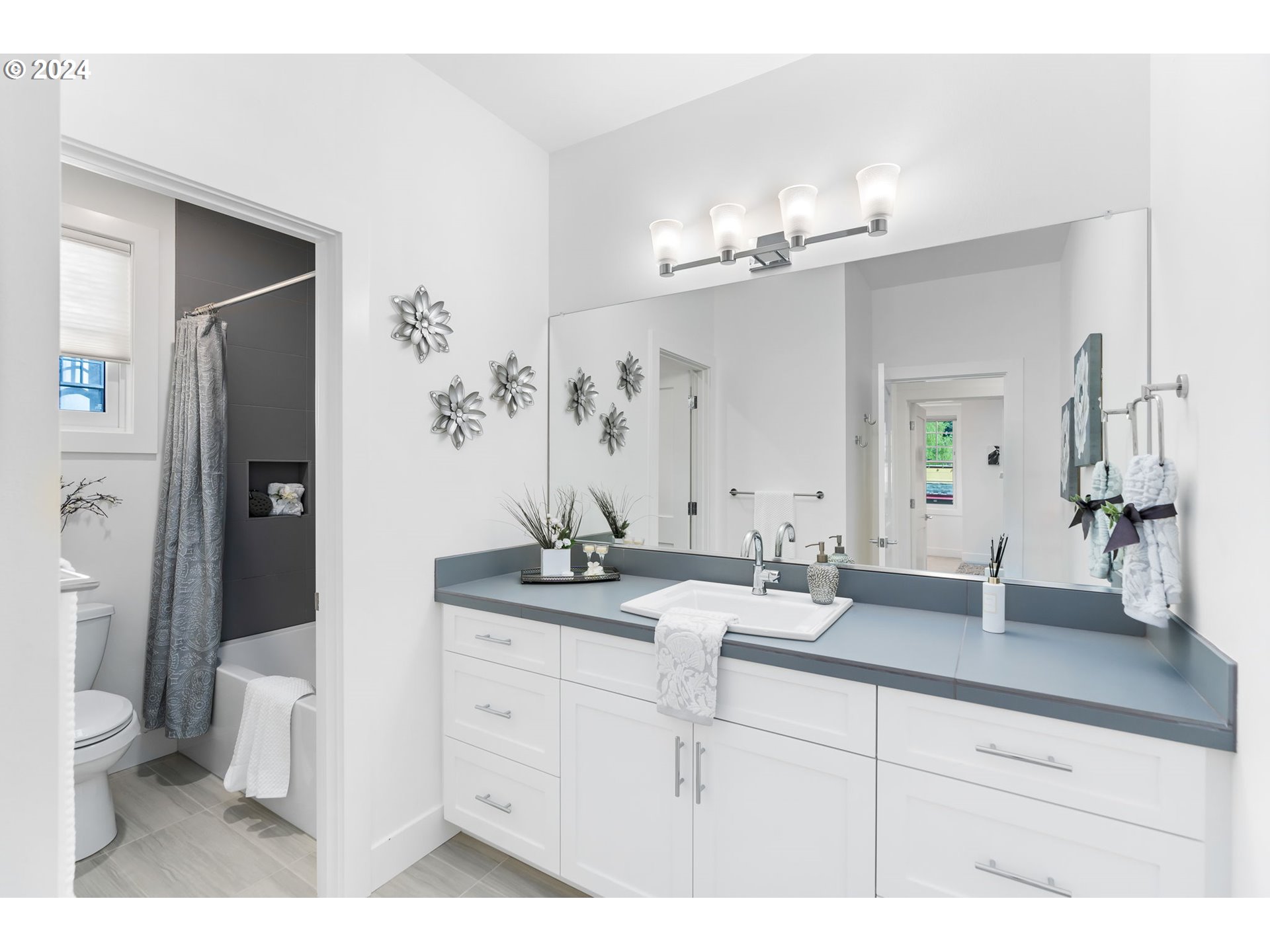 Bathroom
Bathroom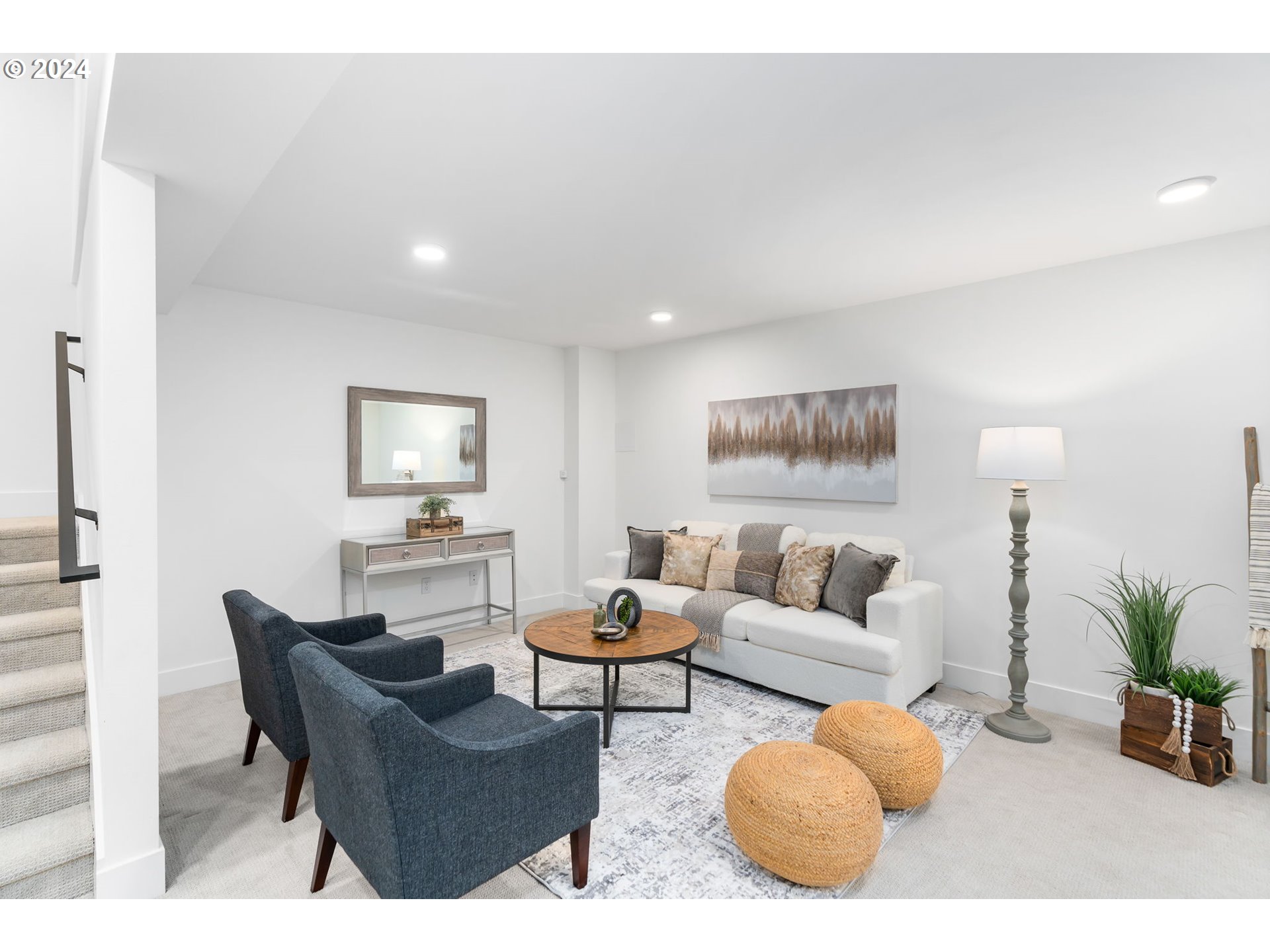 Family Room
Family Room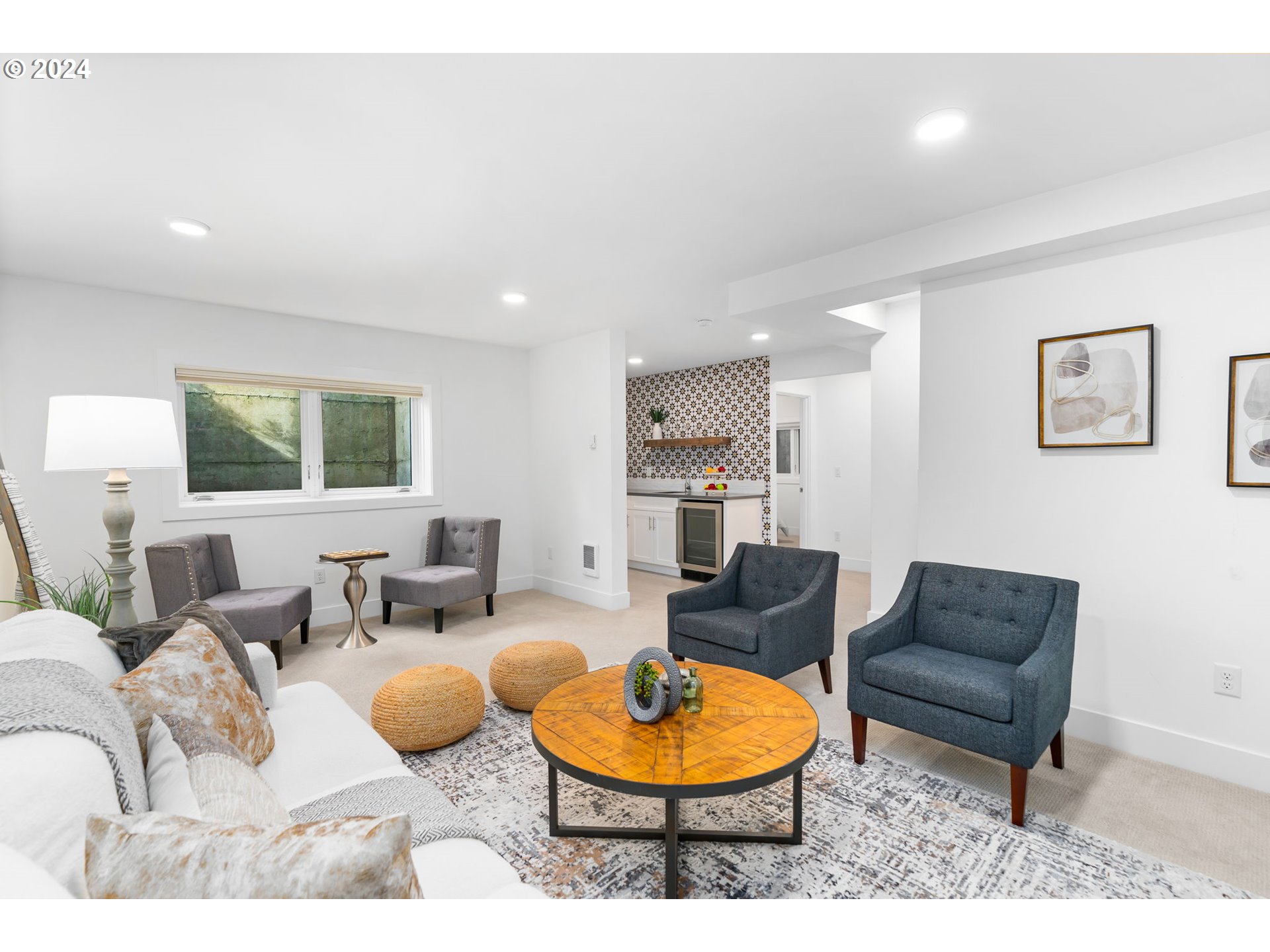 Family Room
Family Room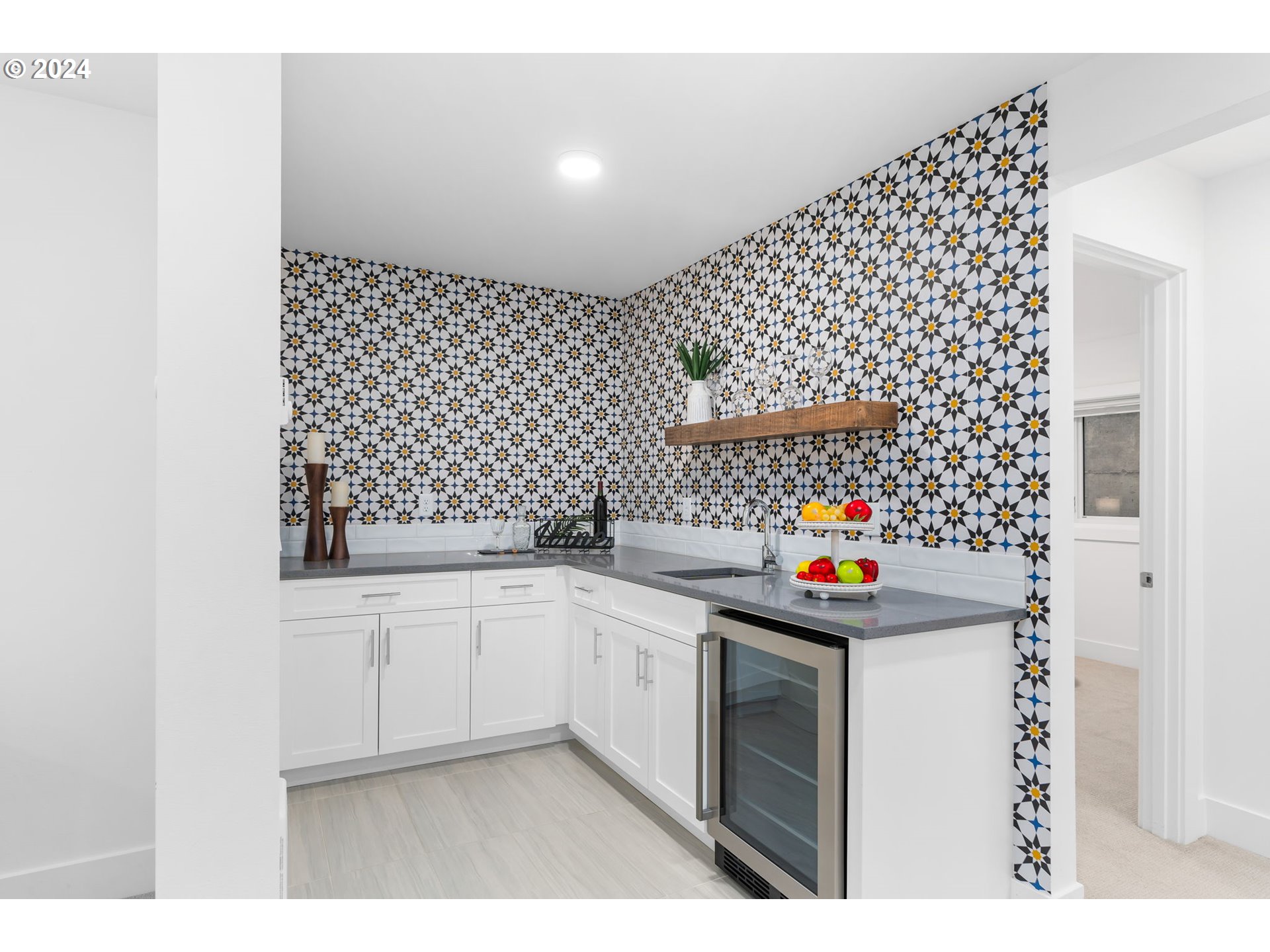 Wet Bar
Wet Bar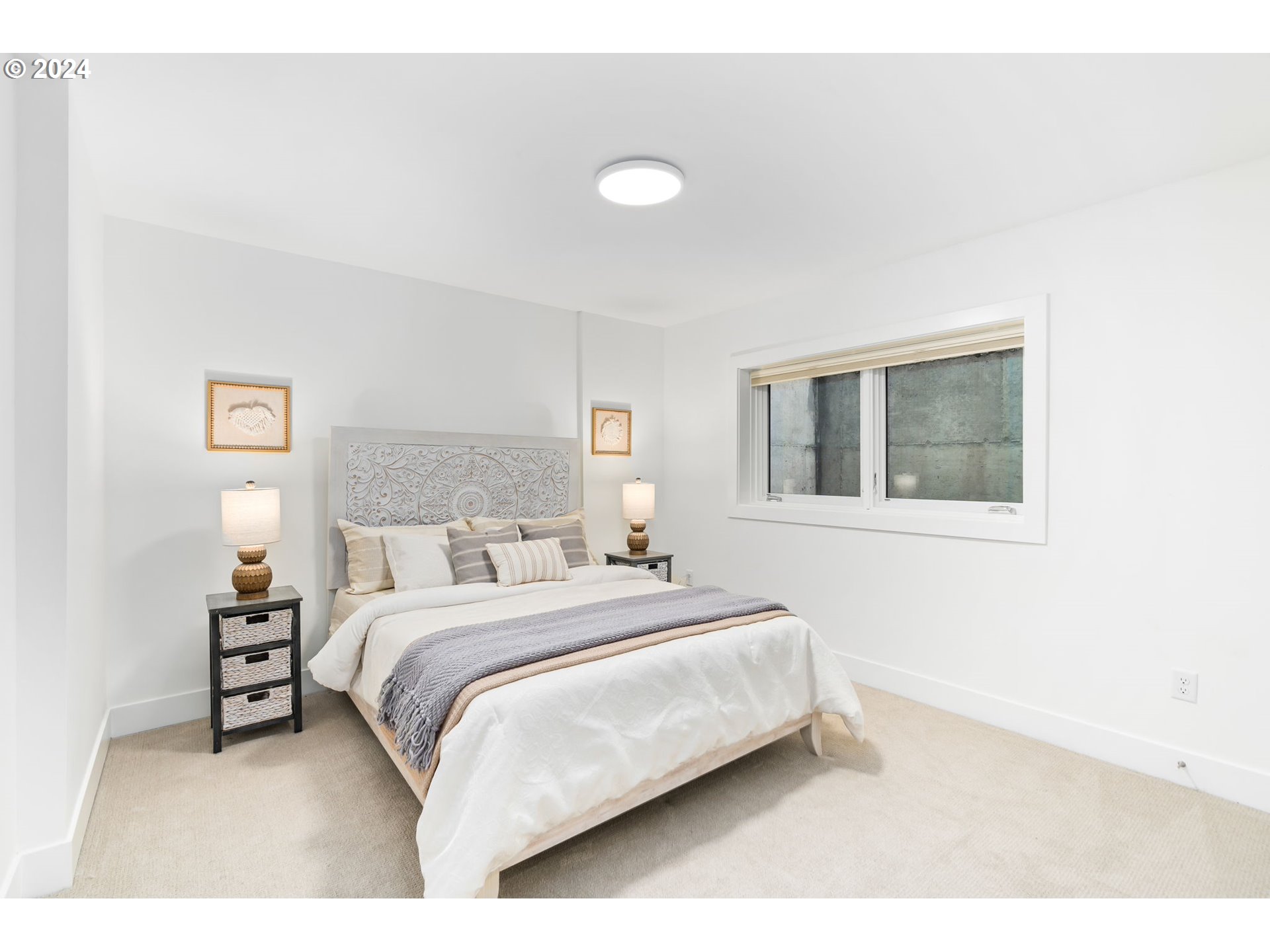 Bedroom
Bedroom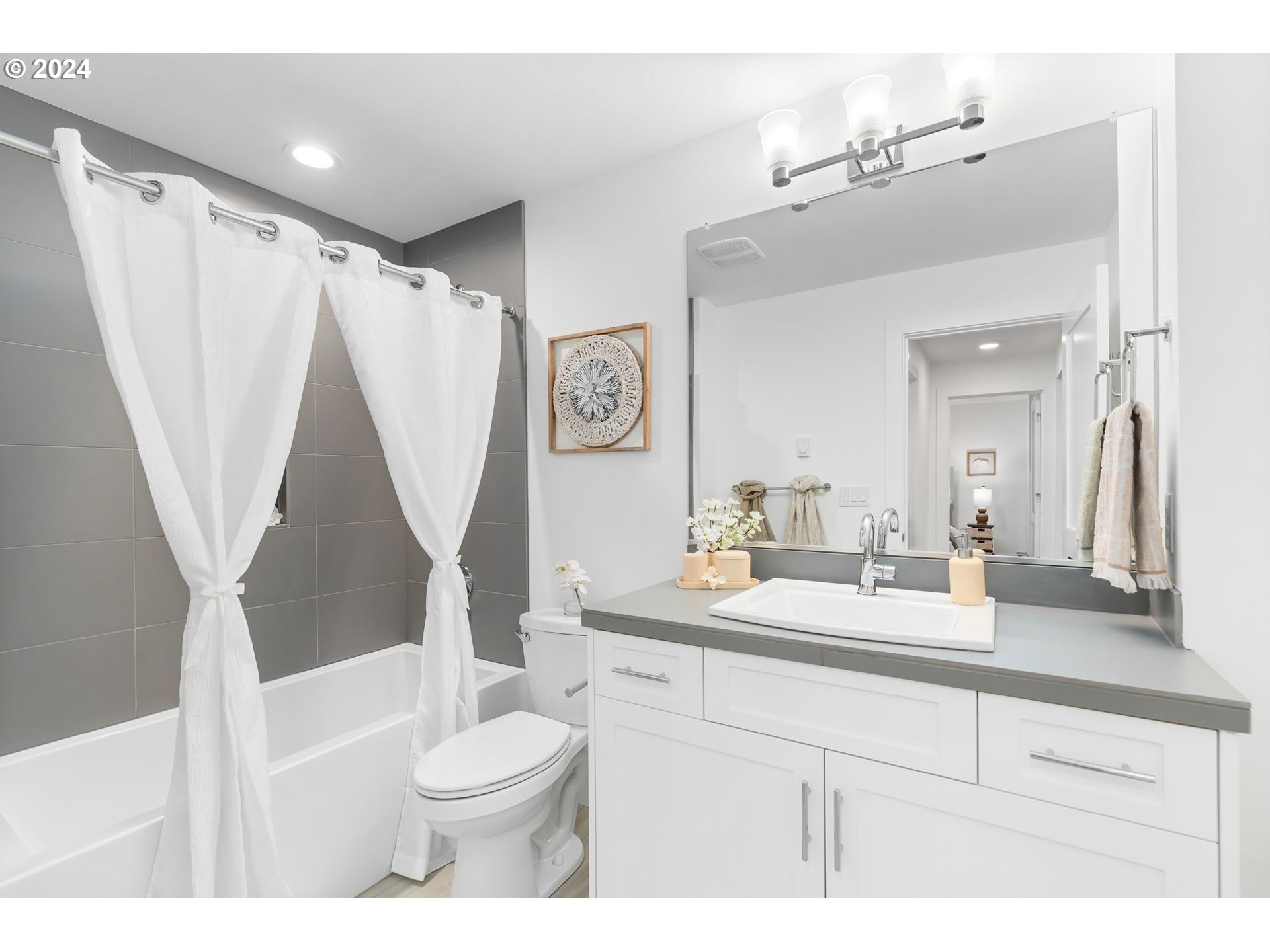 Bathroom
Bathroom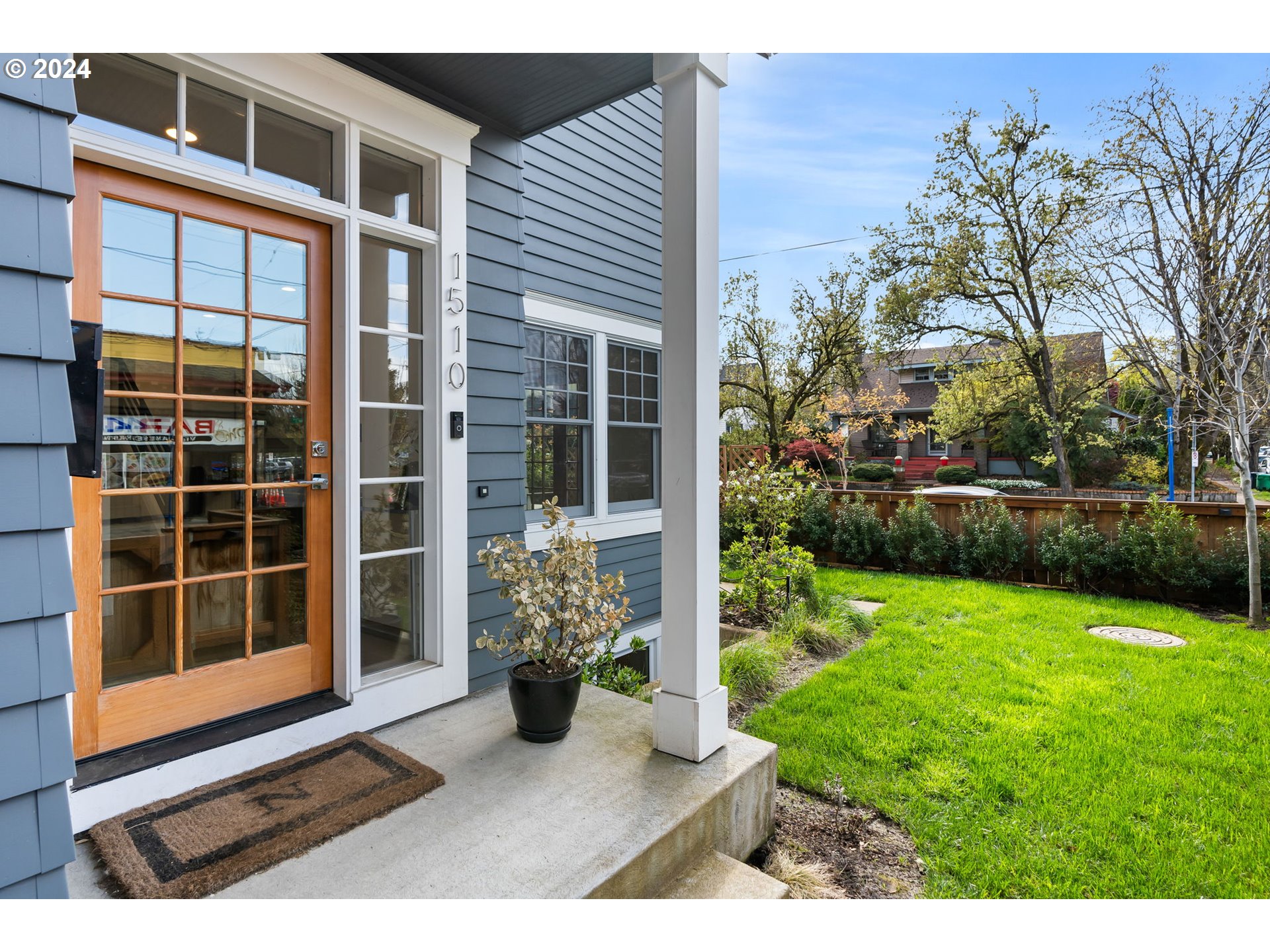 Yard
Yard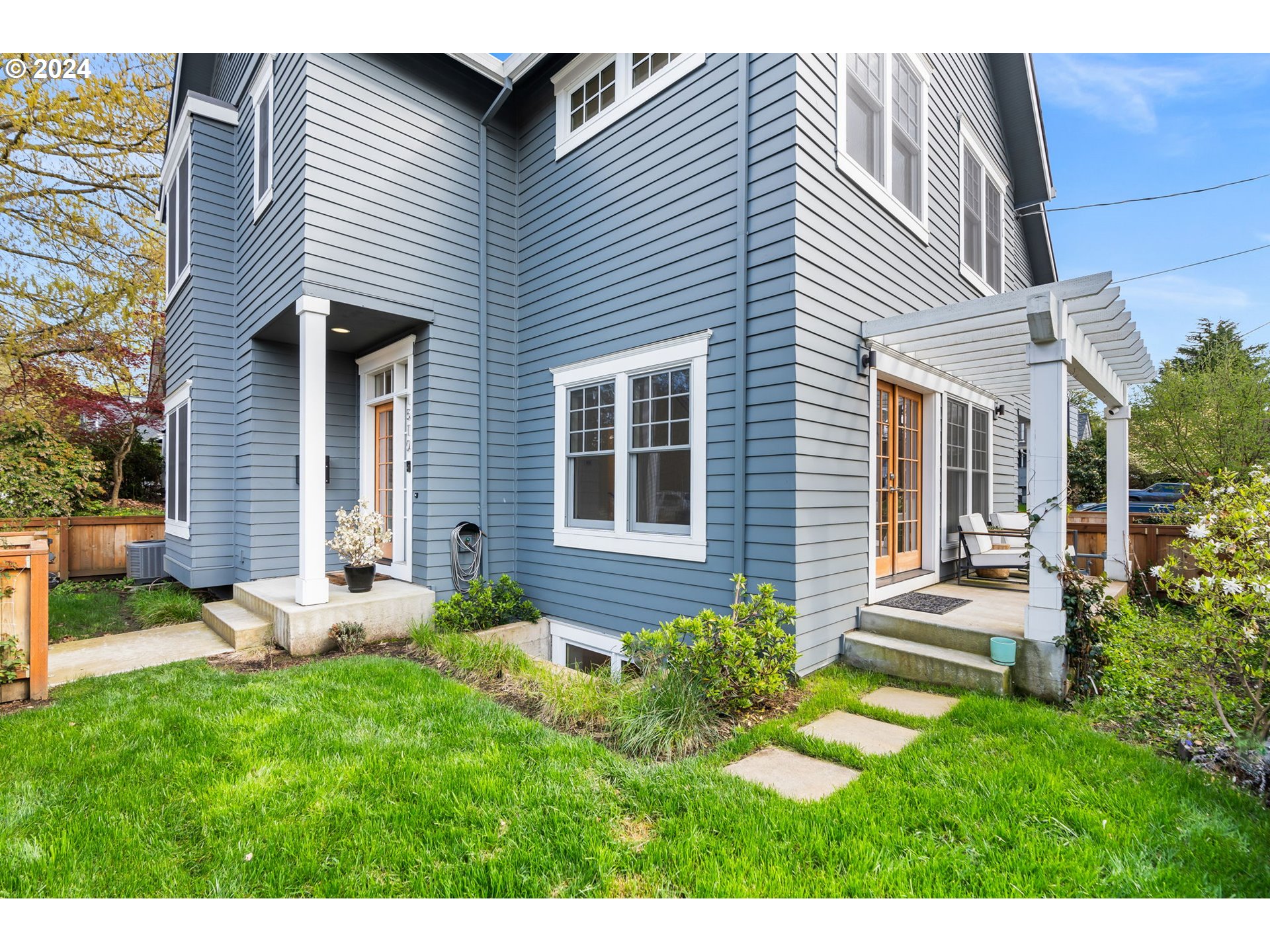 Yard
Yard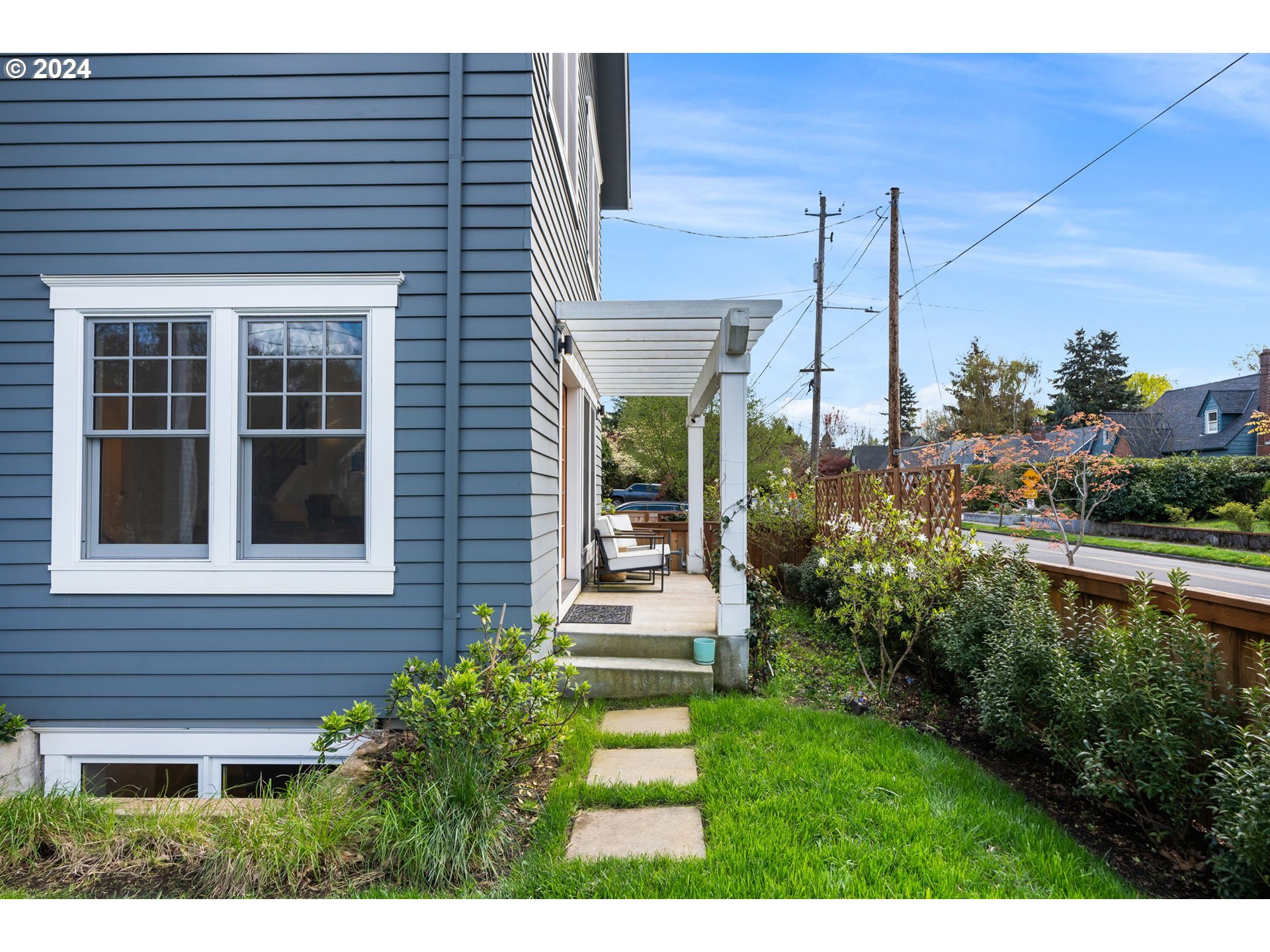 Yard
Yard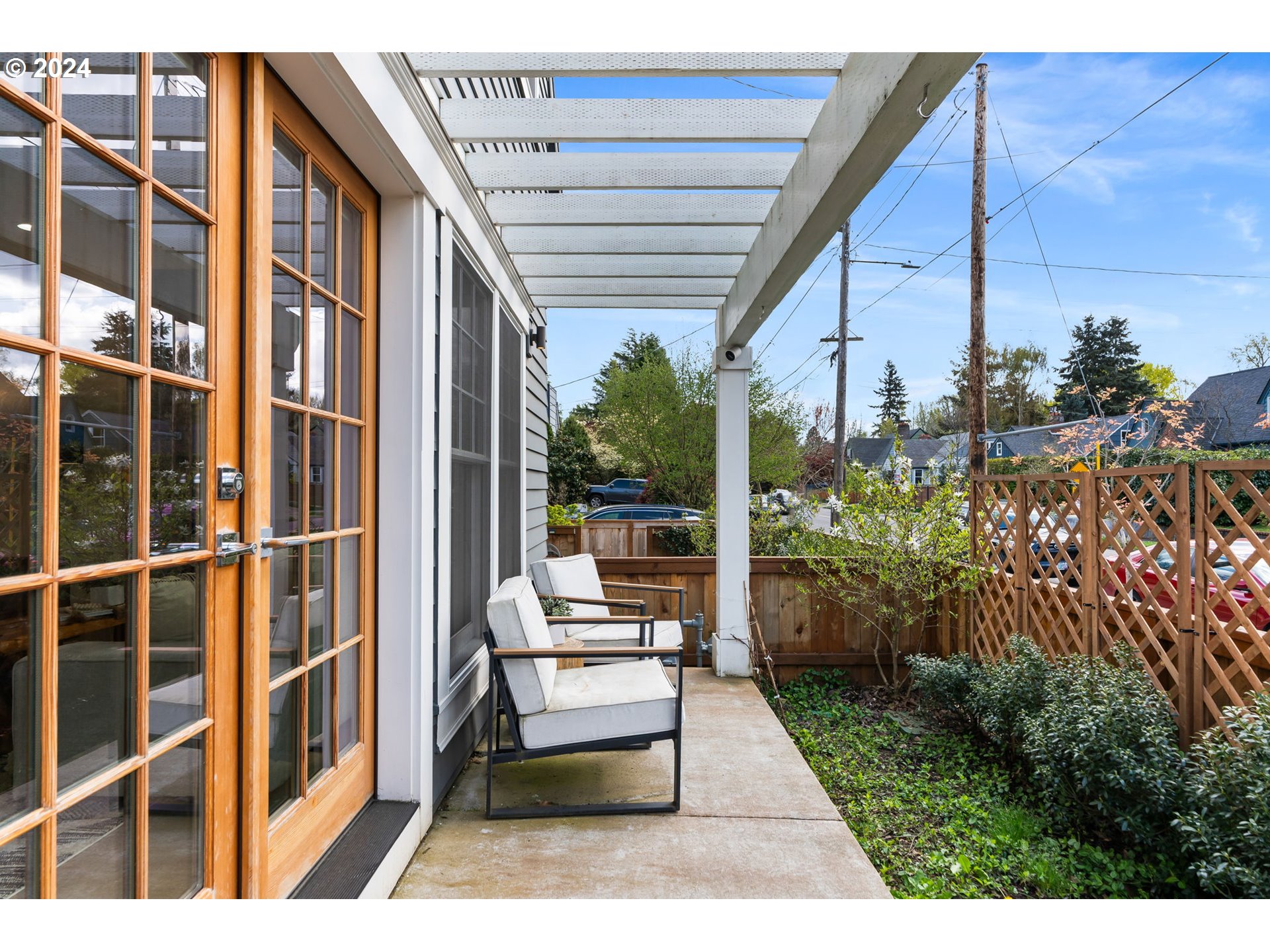 Patio
Patio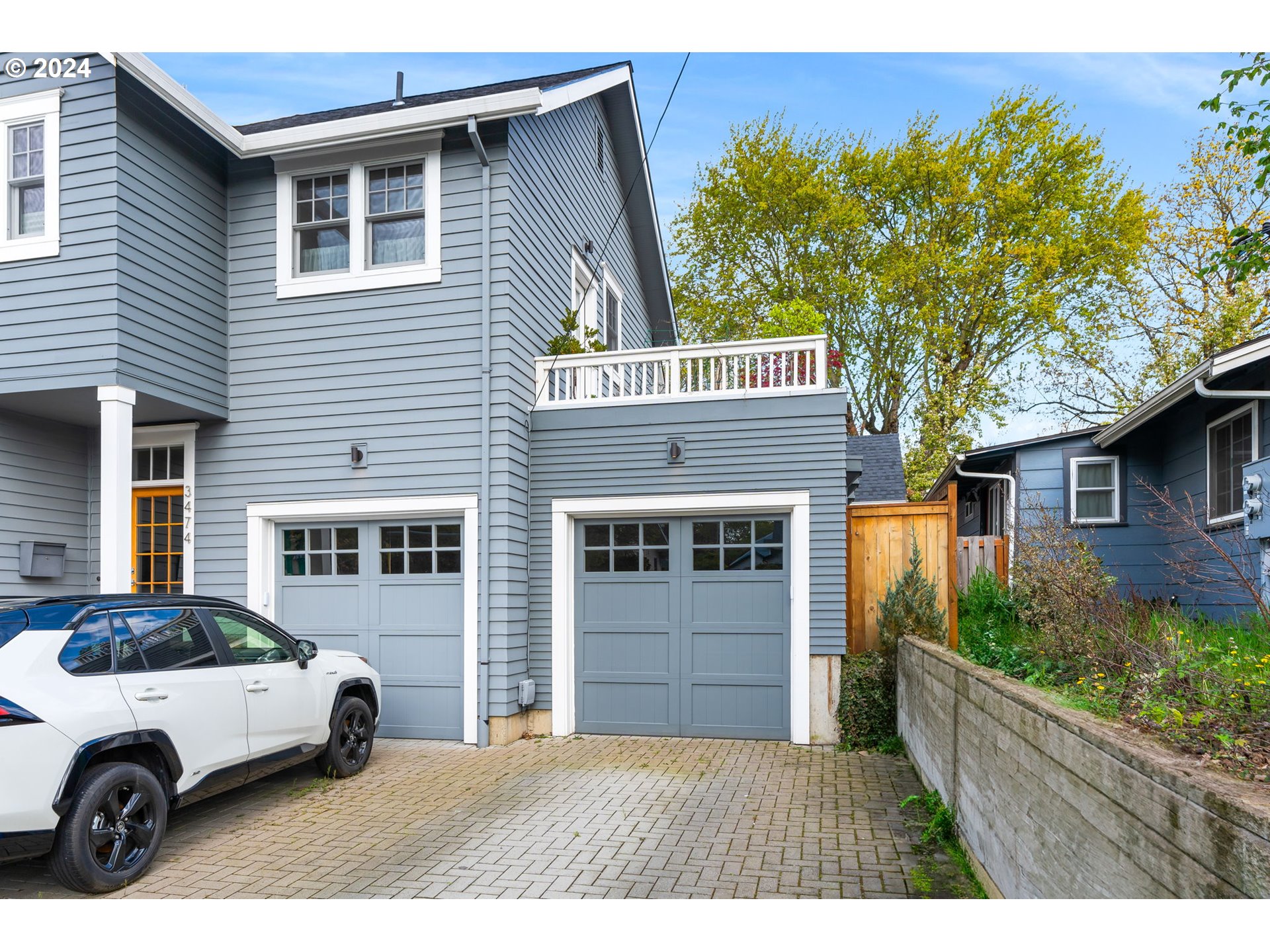 Garage
Garage
The Fair Housing Act prohibits discrimination in housing based on color, race, religion, national origin, sex, familial status, or disability.
Some properties which appear for sale on this web site may subsequently have sold or may no longer be available.
The content relating to real estate for sale on this web site comes in part from the IDX program of the RMLS™ of Portland, Oregon. All real estate listings are marked with the RMLS™ logo, and detailed information about these properties includes the names of the listing brokers.
Listing content is © 2024 RMLS™, Portland, Oregon.
Information Deemed Reliable But Not Guaranteed. The information being provided is for consumer's personal, non-commercial use and may not be used for any purpose other than to identify prospective properties consumers may be interested in purchasing. This information, including square footage, while not guaranteed, has been acquired from sources believed to be reliable.
Last Updated: 2024-05-16 03:42:58
 Portland Condo Mania
Portland Condo Mania