Keller Williams Realty
MLS: 24531866 $624,900 3 Beds /2 Baths
MLS #: 24531866 Status: SOLD List Price: $624,900 Price SQFT: $431 City: PORTLAND
Beds: 3 Baths: 2 SqFt: 1449 Year: 1951 Zip: 97217
Listing Remarks
If this home had a name it would be Form + Function. Nothing has been overlooked in this easy living fully remodeled mid-mod home. All new systems: plumbing, electrical, water heater, mini-split heat pump, dual-paned windows, and insulation help keep you comfortable year-round. No wonder it has an HES Score of 8. Inside, completely fresh and modern updates throughout. Behind the yellow door is an open floor plan with gorgeous refinished oak floors, large picture windows, a kitchen with top-of-the-line LG appliances, fun tile work, floating shelves, new cabinets, an eat bar and solid surface quartz countertops. A deep soaking tub in the bathroom with generous storage and closet space throughout. Downstairs hosts guest quarters with private entrances, polished concrete floors, kitchen, walk-in shower and W/D hookups. Looking for extra space for a studio, gym, or office check out the fully finished garage with a wall heater and closet. The fenced yard with sprinklers is a blank slate. With an 88 walk score, 100 bike score and 54 transit score, proximity to Mississippi St, Williams Ave, King Farmer's Market and Peninsula Rose Garden there are so many fun outings. This is the perfect combination of urban convenience and Form + Function. It may be labeled a condo, but it is so much more. Open House, Sat: 2p-4p Sun: 12p-2p. See you then!? [Home Energy Score = 8. HES Report at https://rpt.greenbuildingregistry.com/hes/OR10196752]
Address: 4809 N KERBY AVE A PORTLAND OR 97217
Listing Courtesy of Neighbors Realty 503-444-9338
Listing Photos
Click here for Main Listing Page.
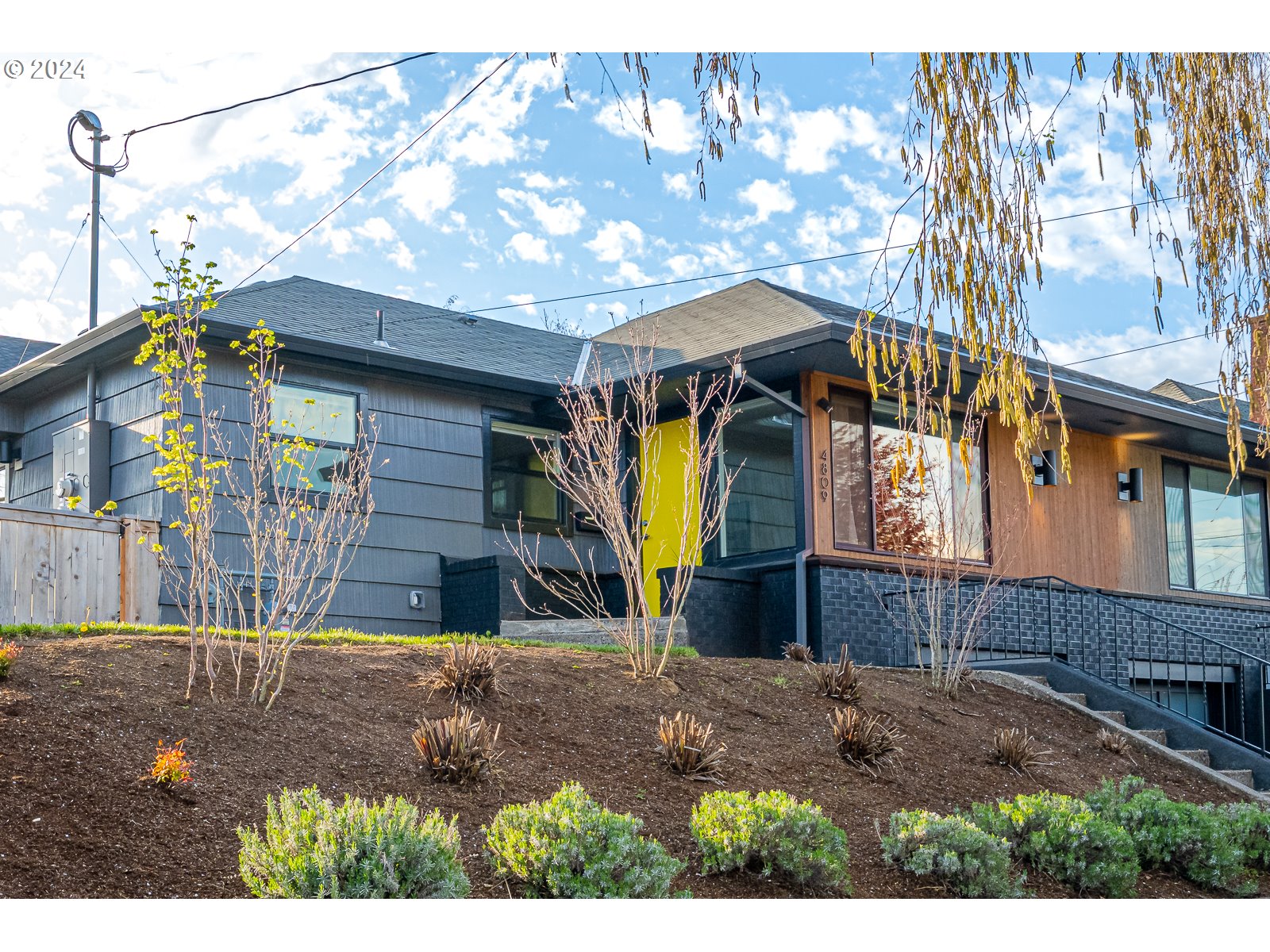
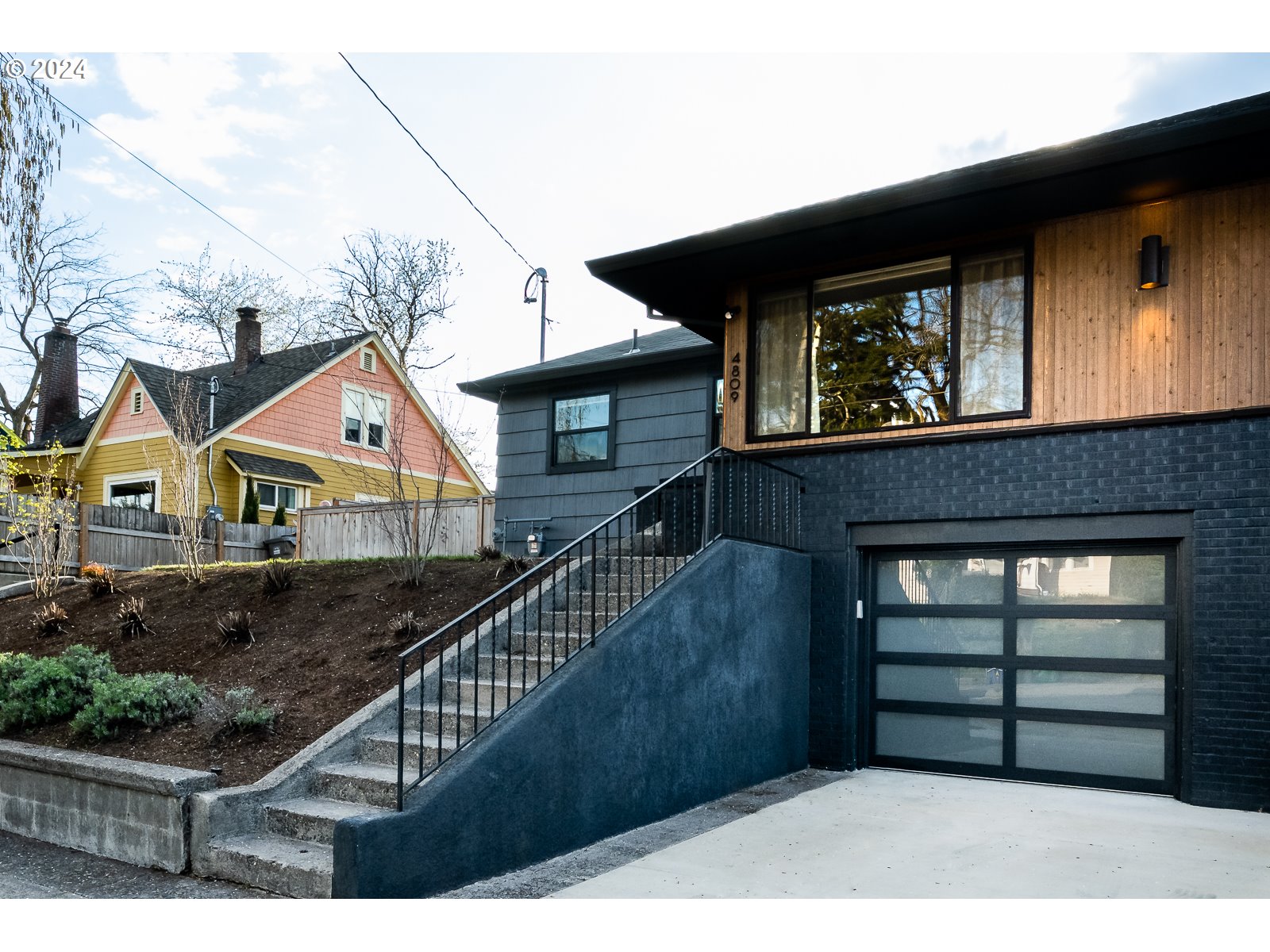 Exterior
Exterior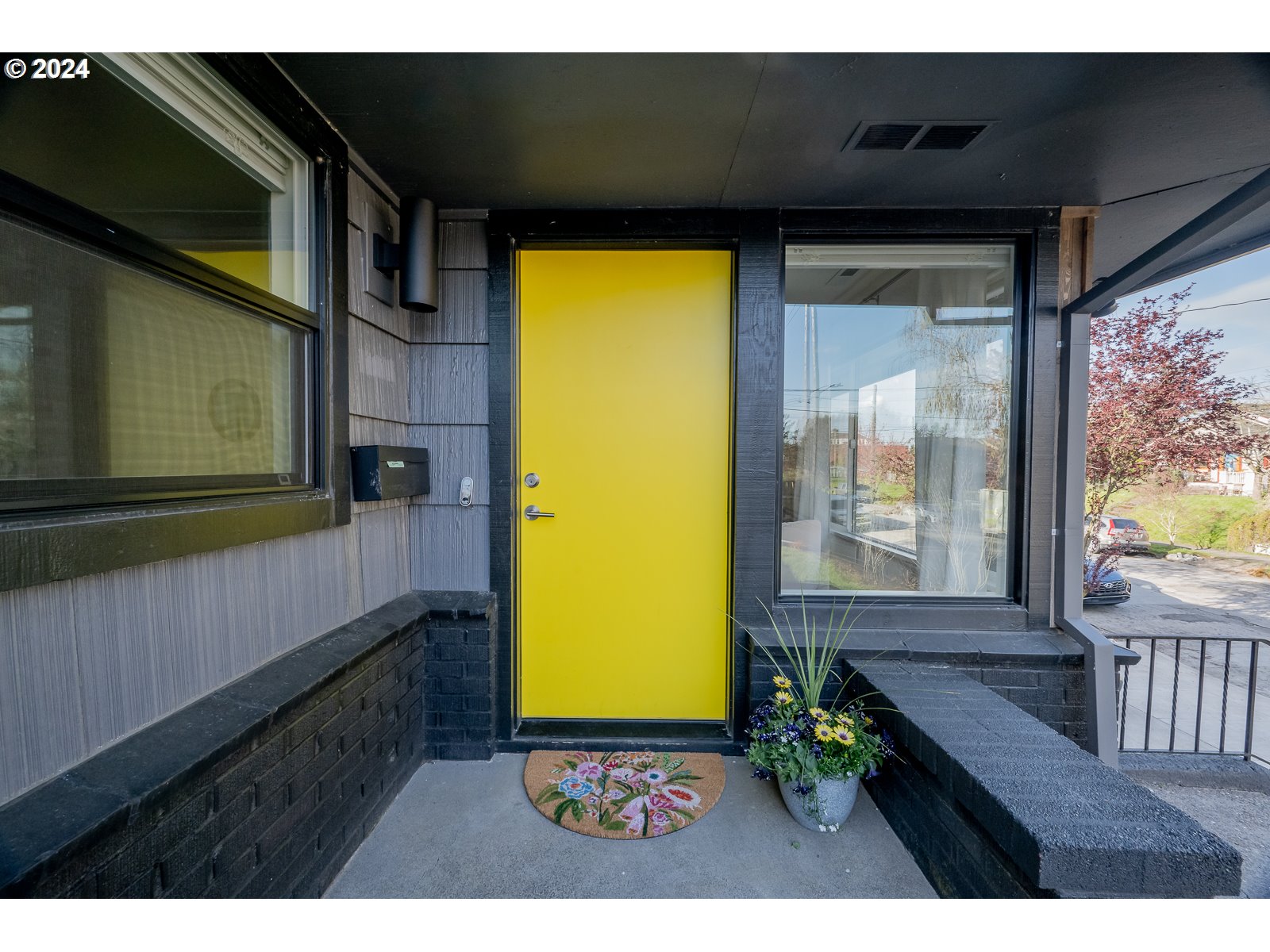 Porch
Porch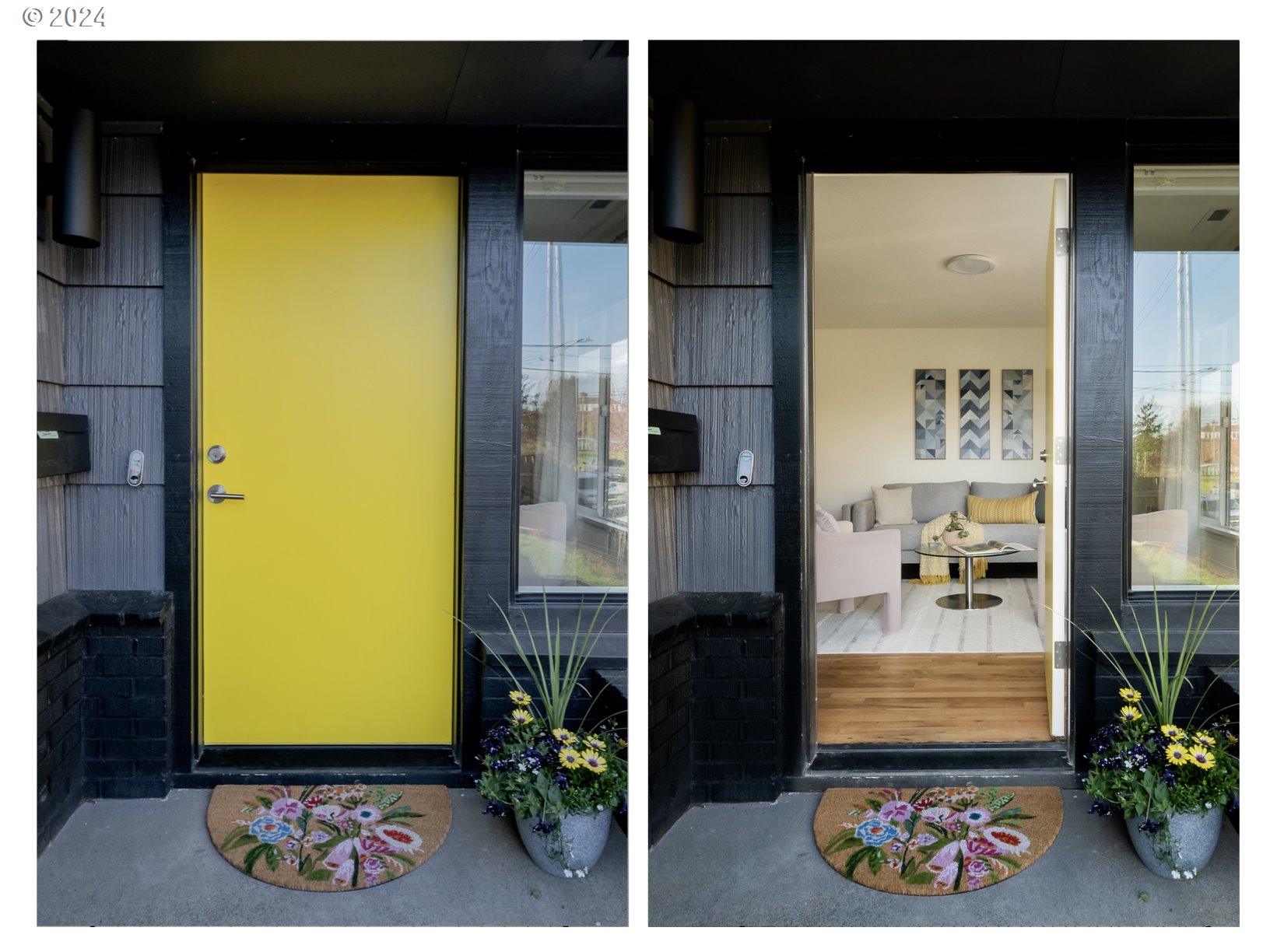
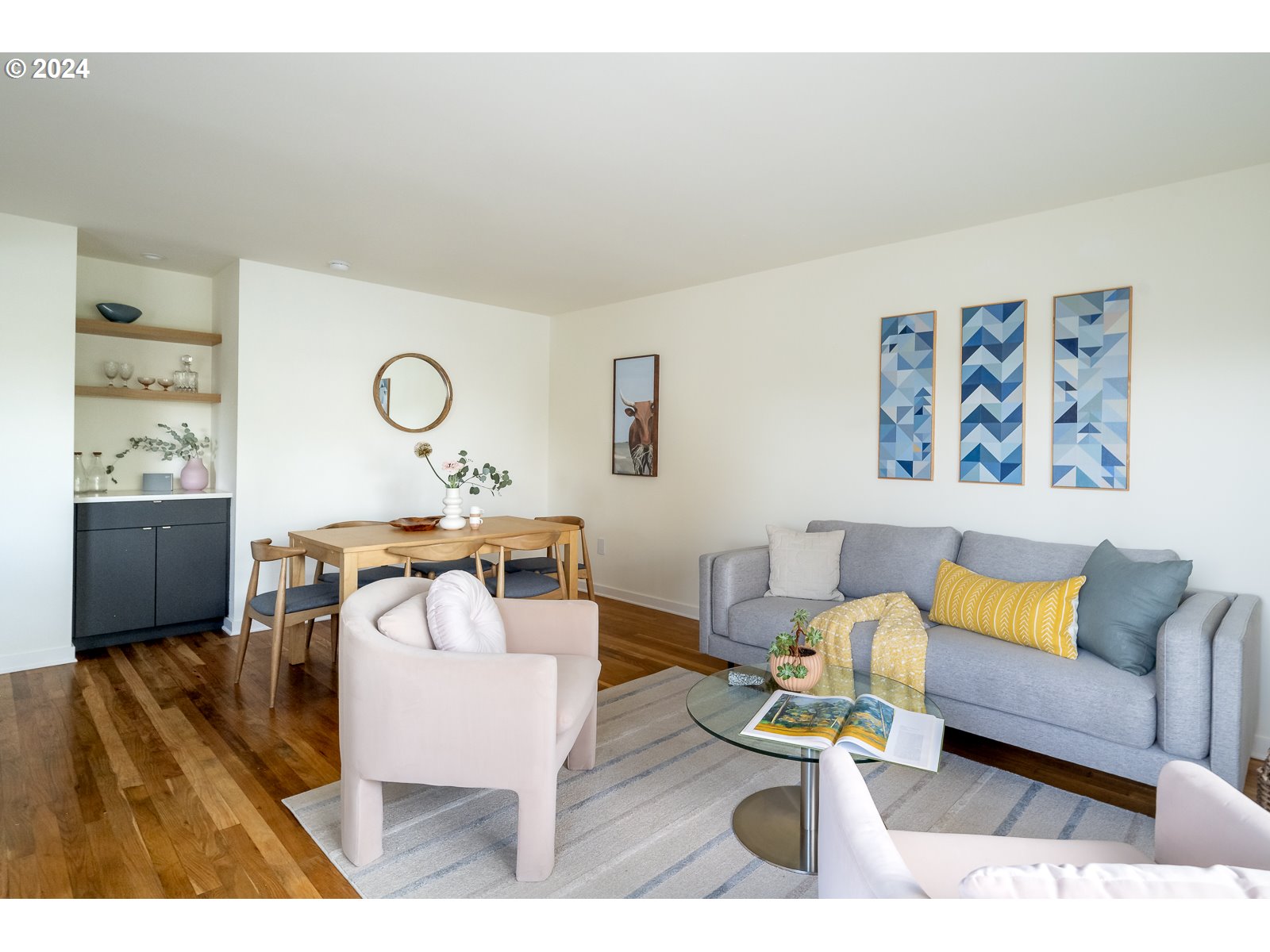 Living Room/Dining Room
Living Room/Dining Room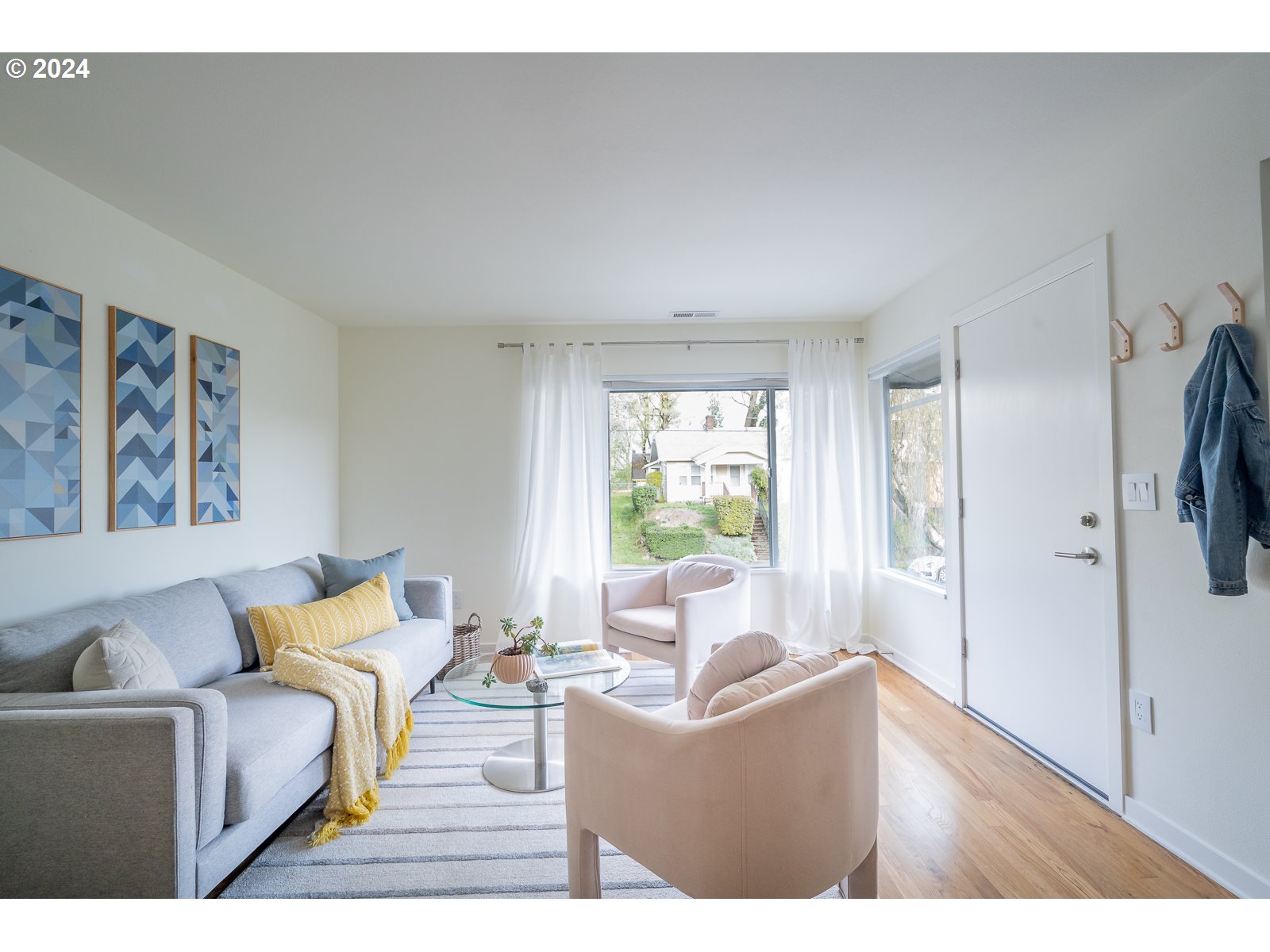 Living Room
Living Room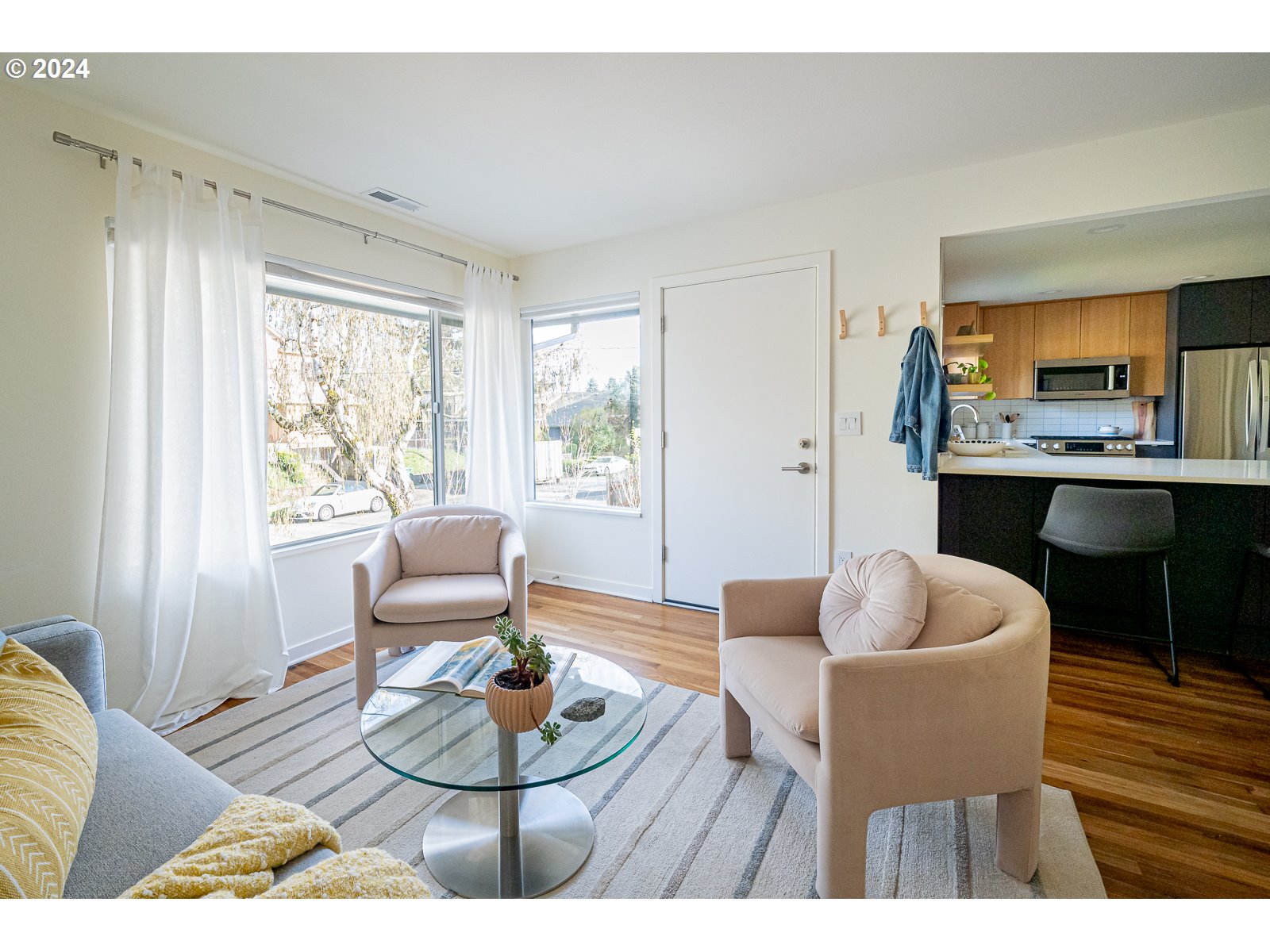 Living Room
Living Room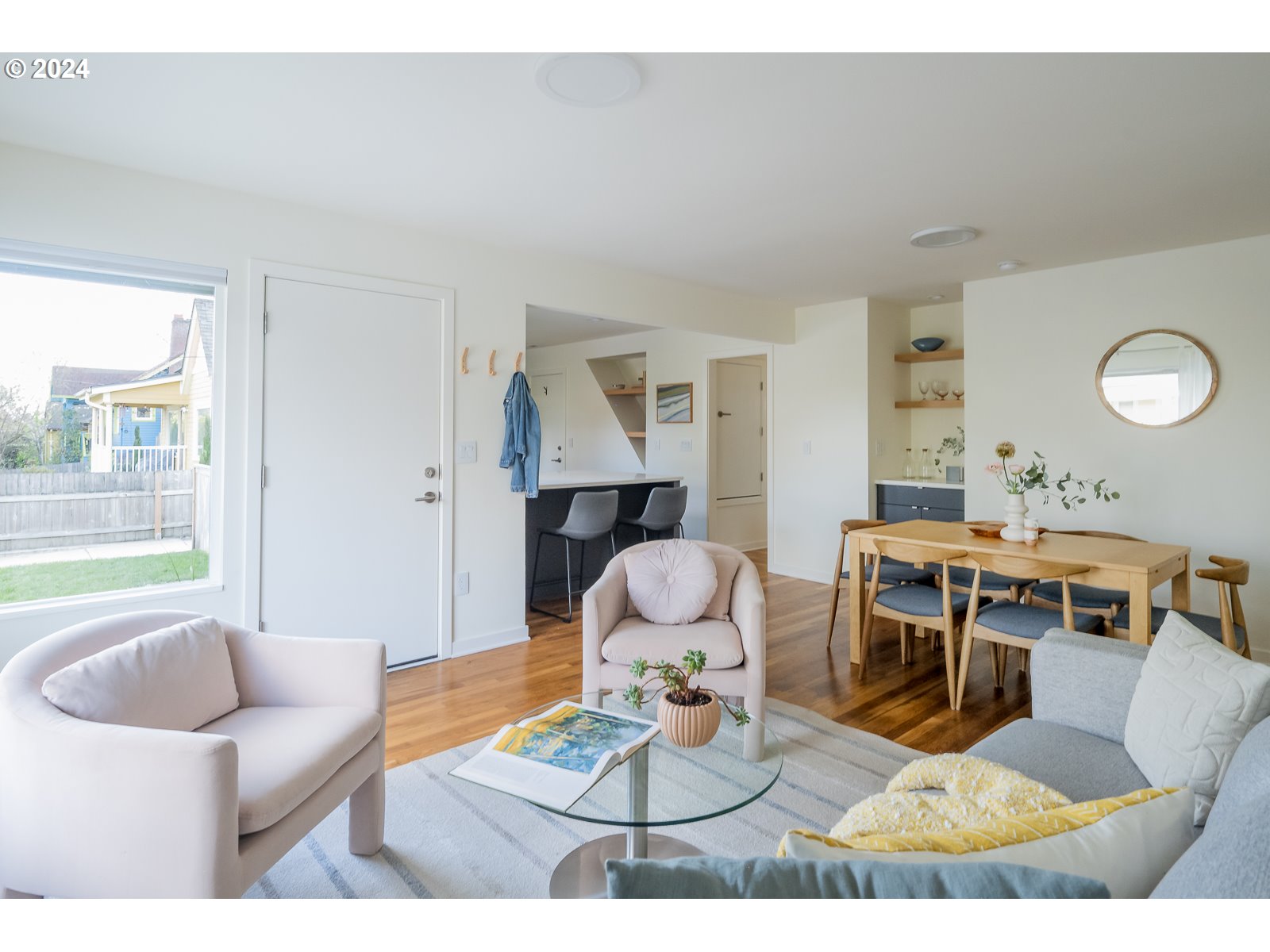 Living Room/Dining Room
Living Room/Dining Room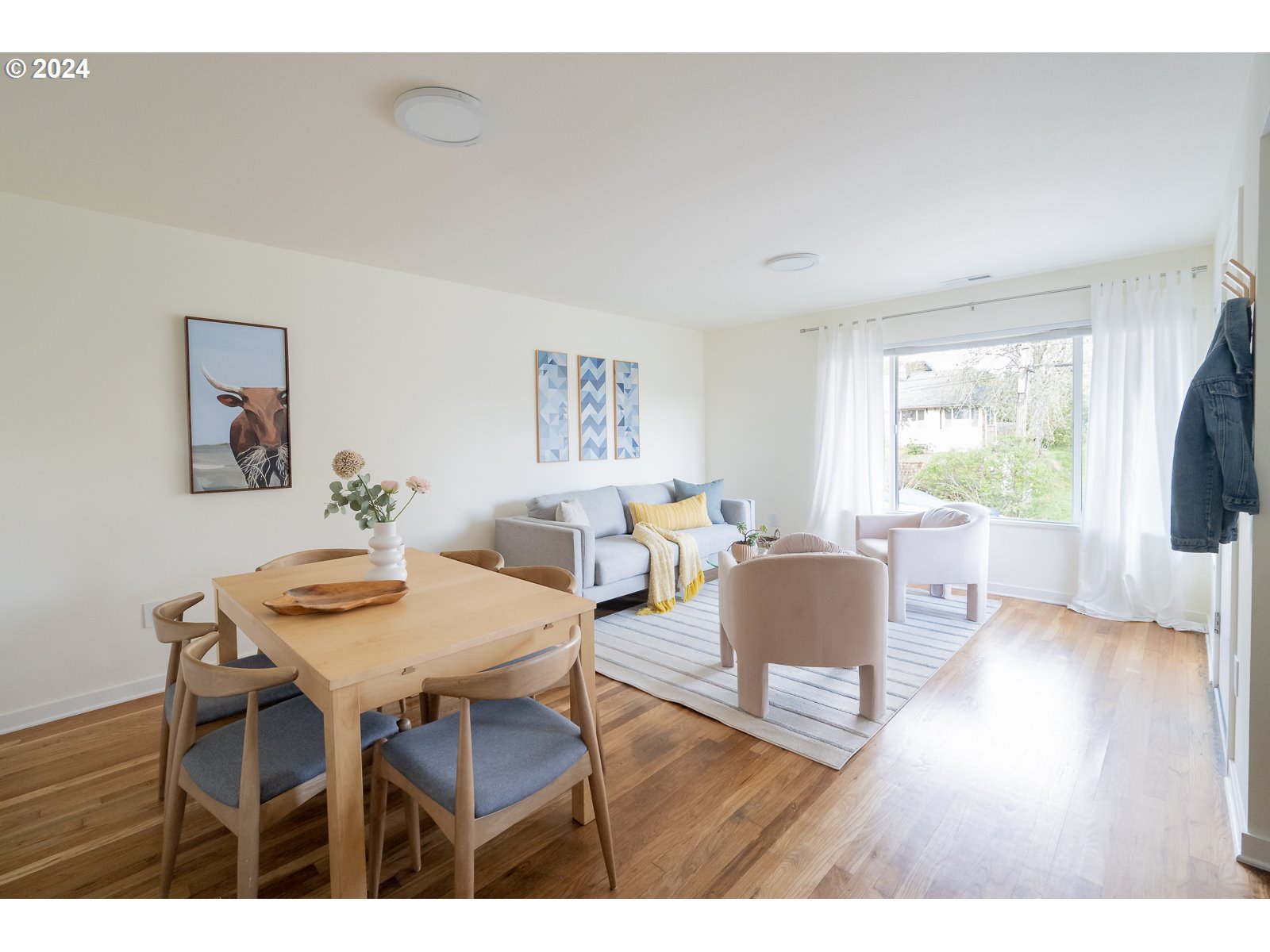 Dining Area
Dining Area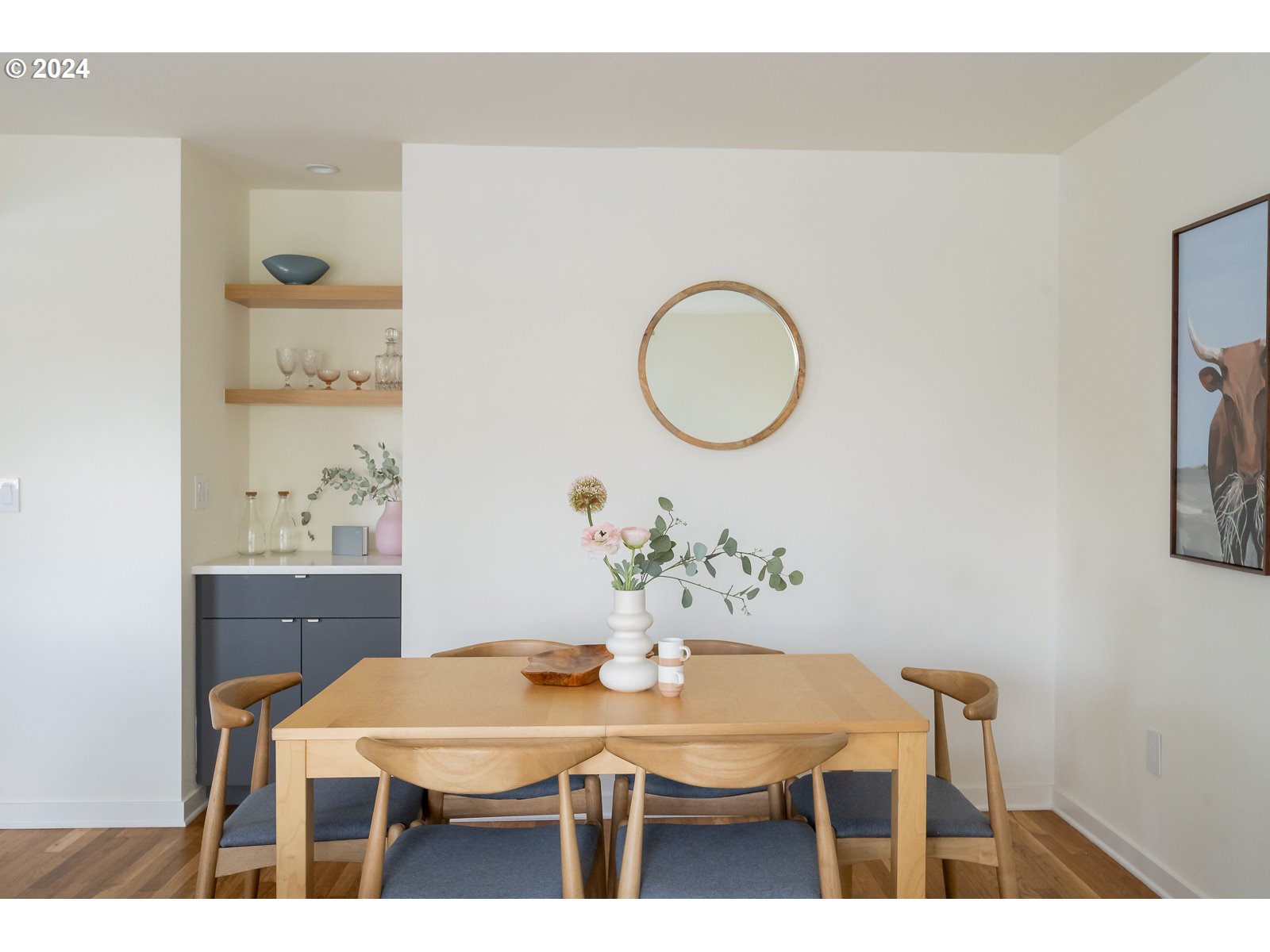 Dining Area
Dining Area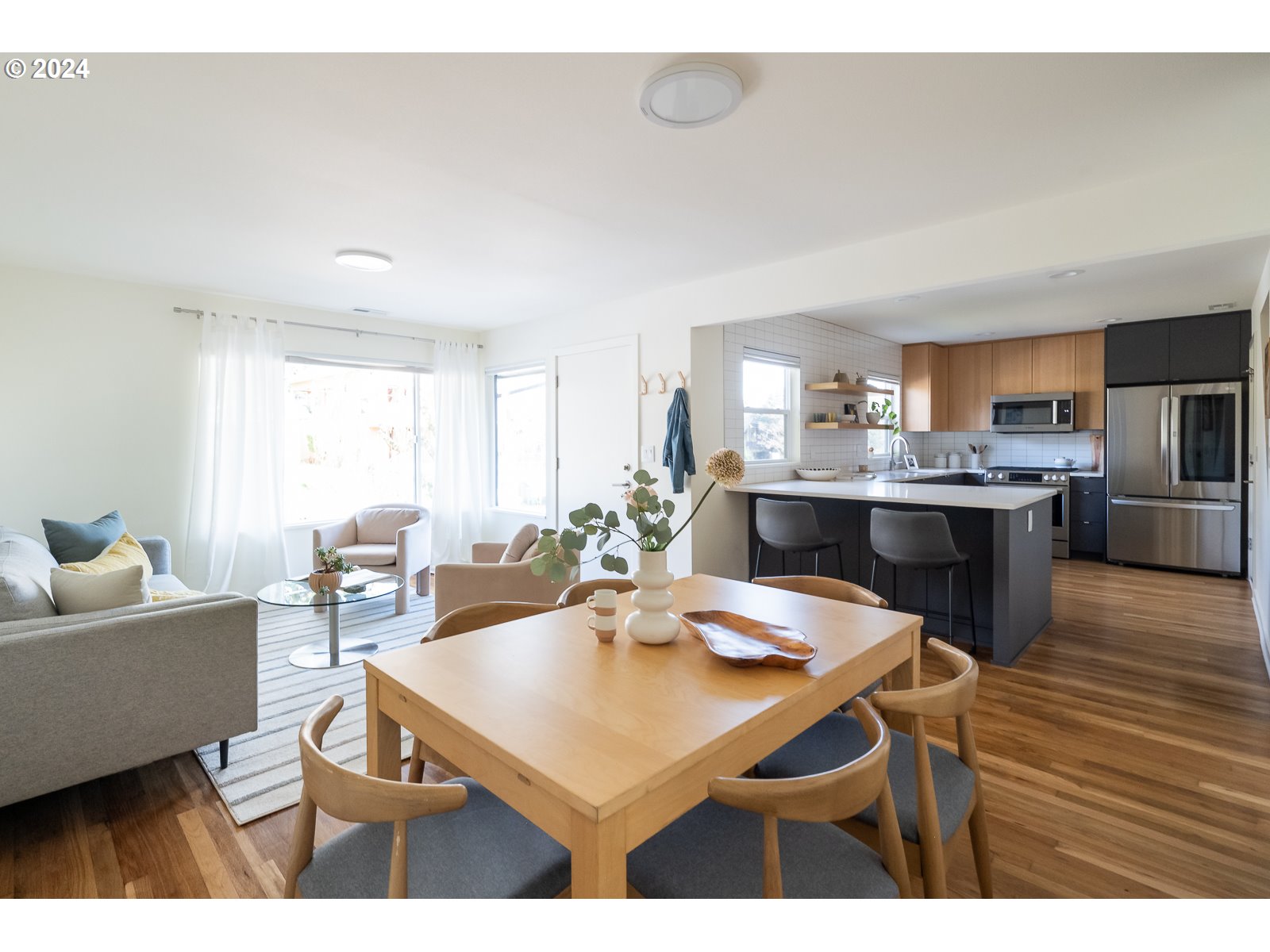 Kitchen/Dining Room
Kitchen/Dining Room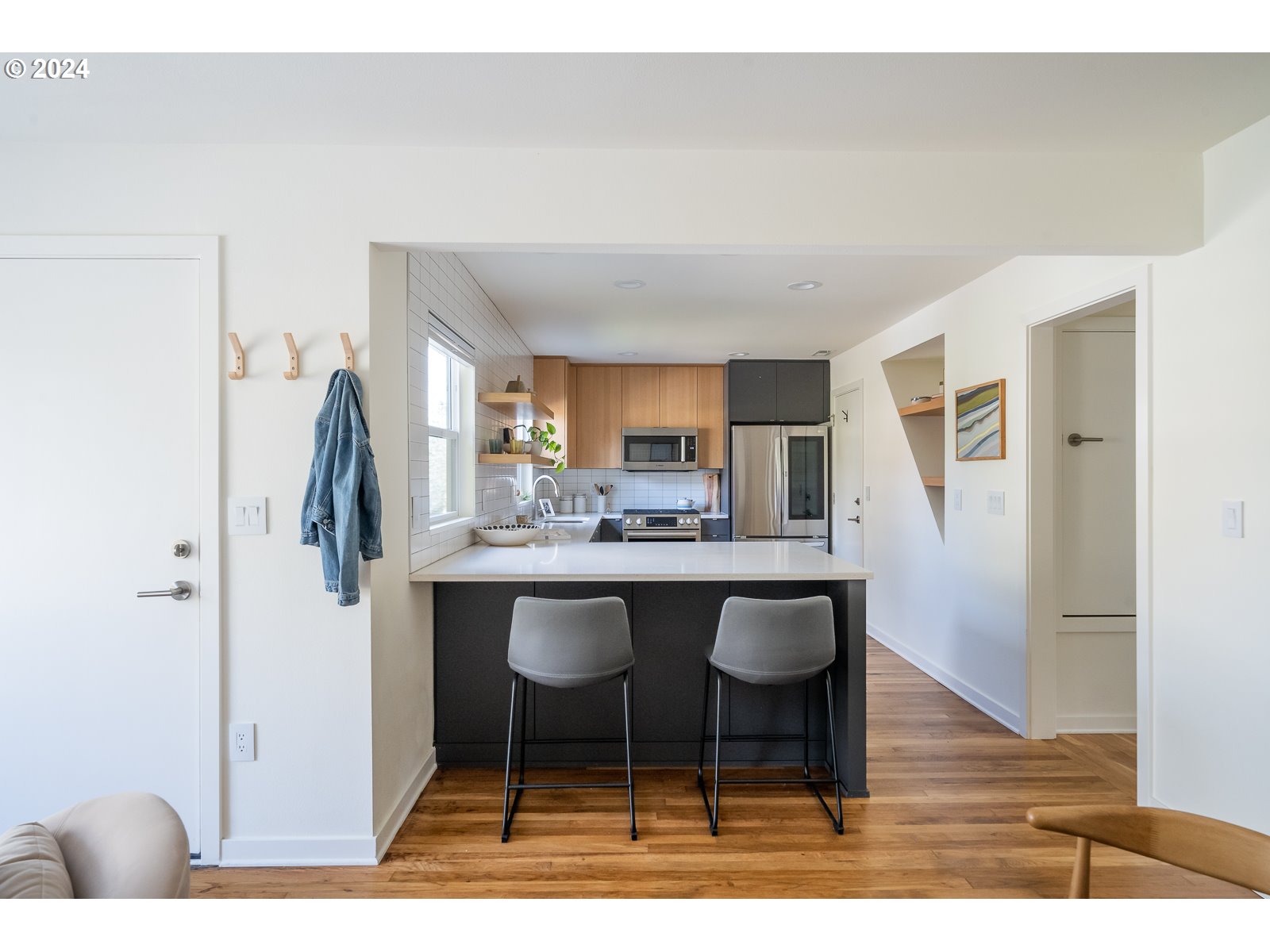 Kitchen
Kitchen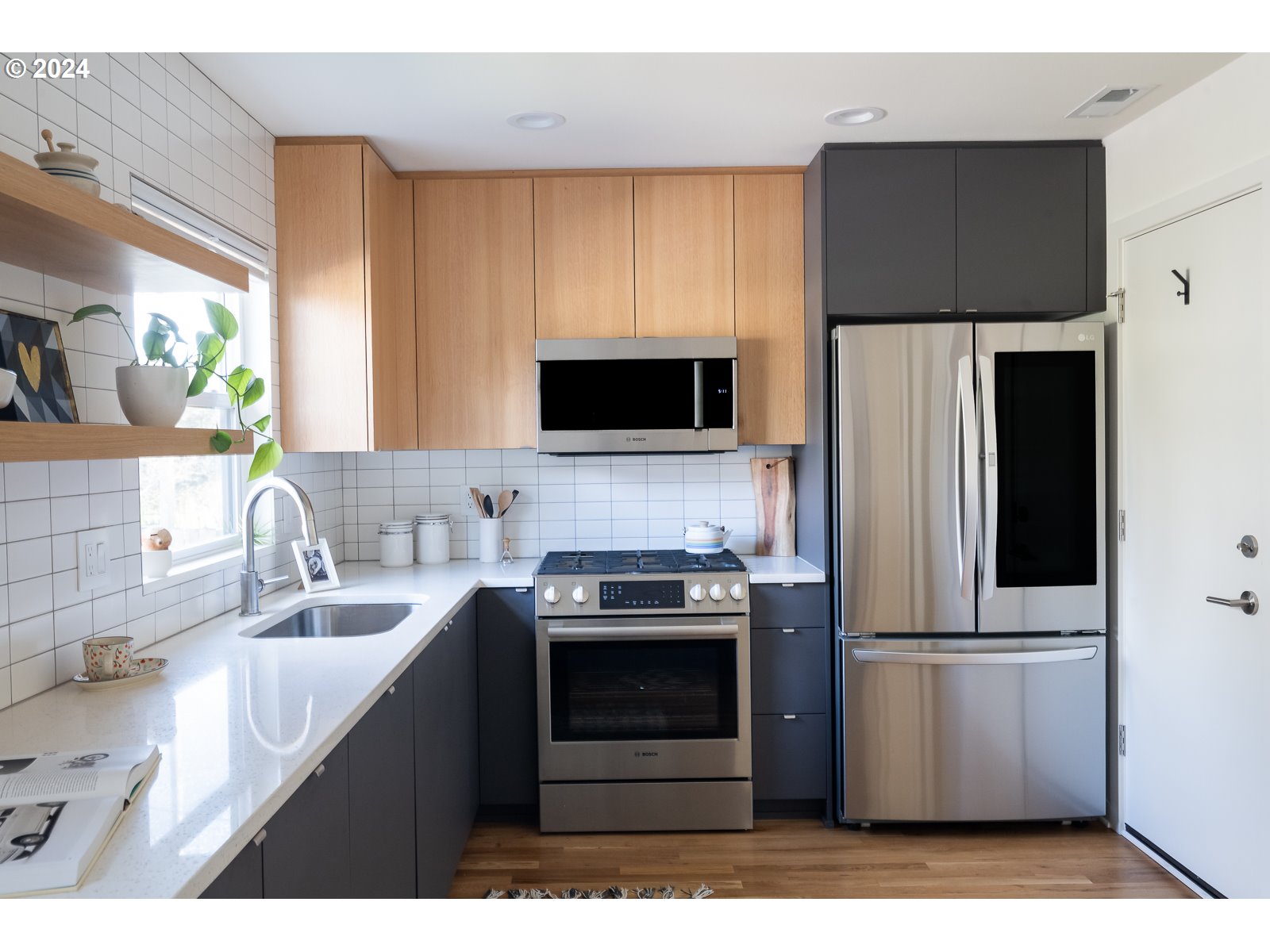 Kitchen
Kitchen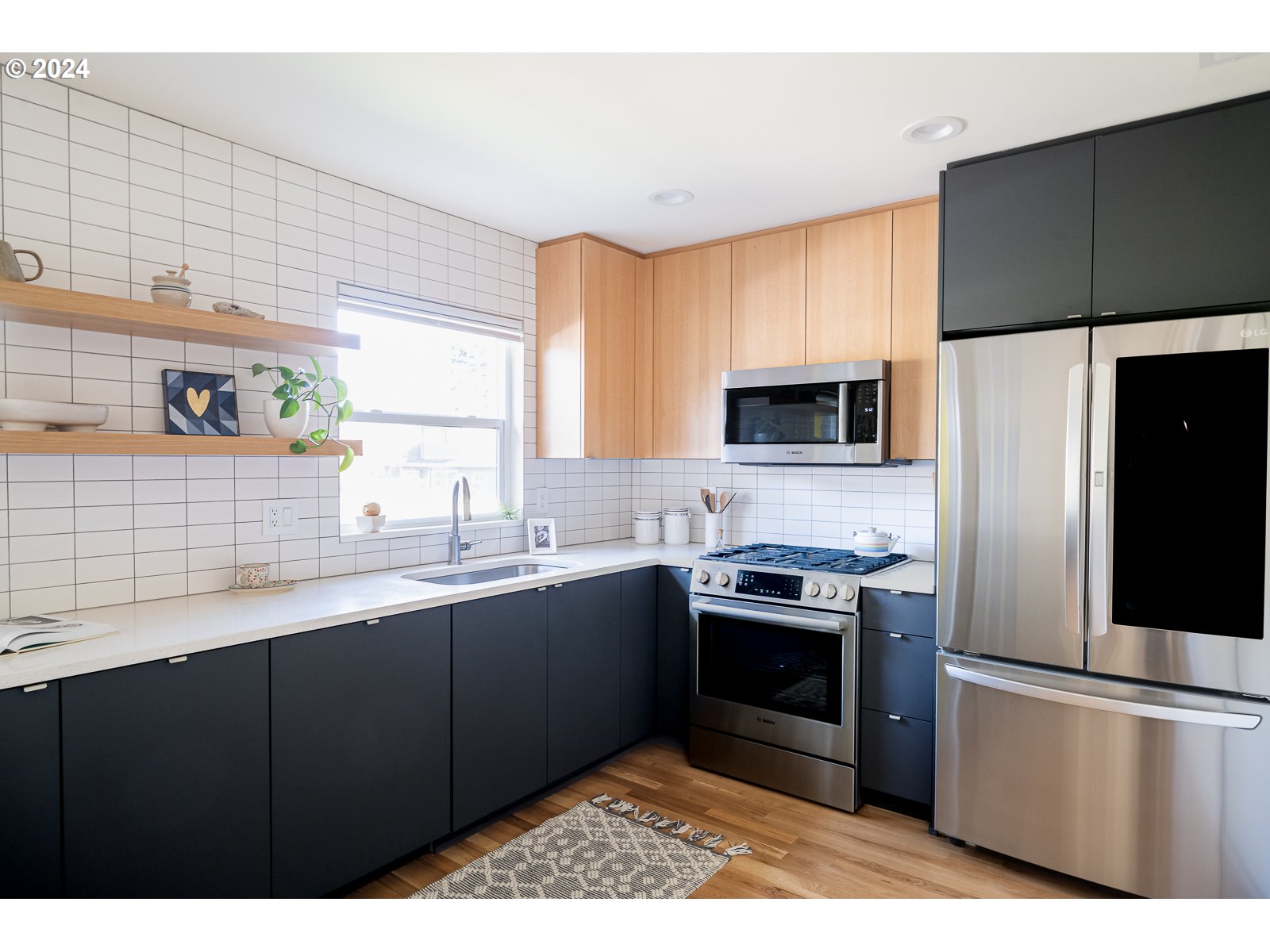 Kitchen
Kitchen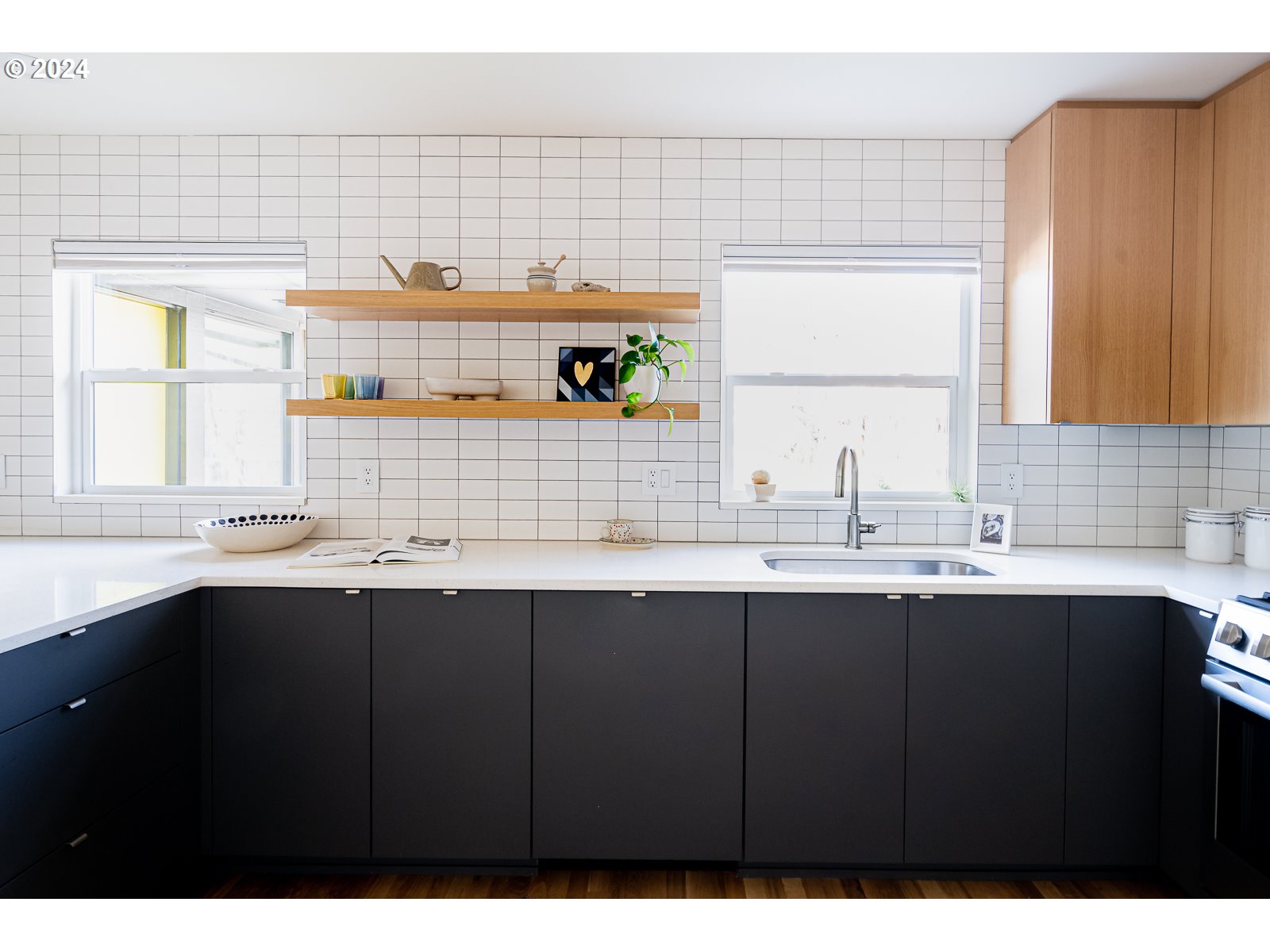 Kitchen
Kitchen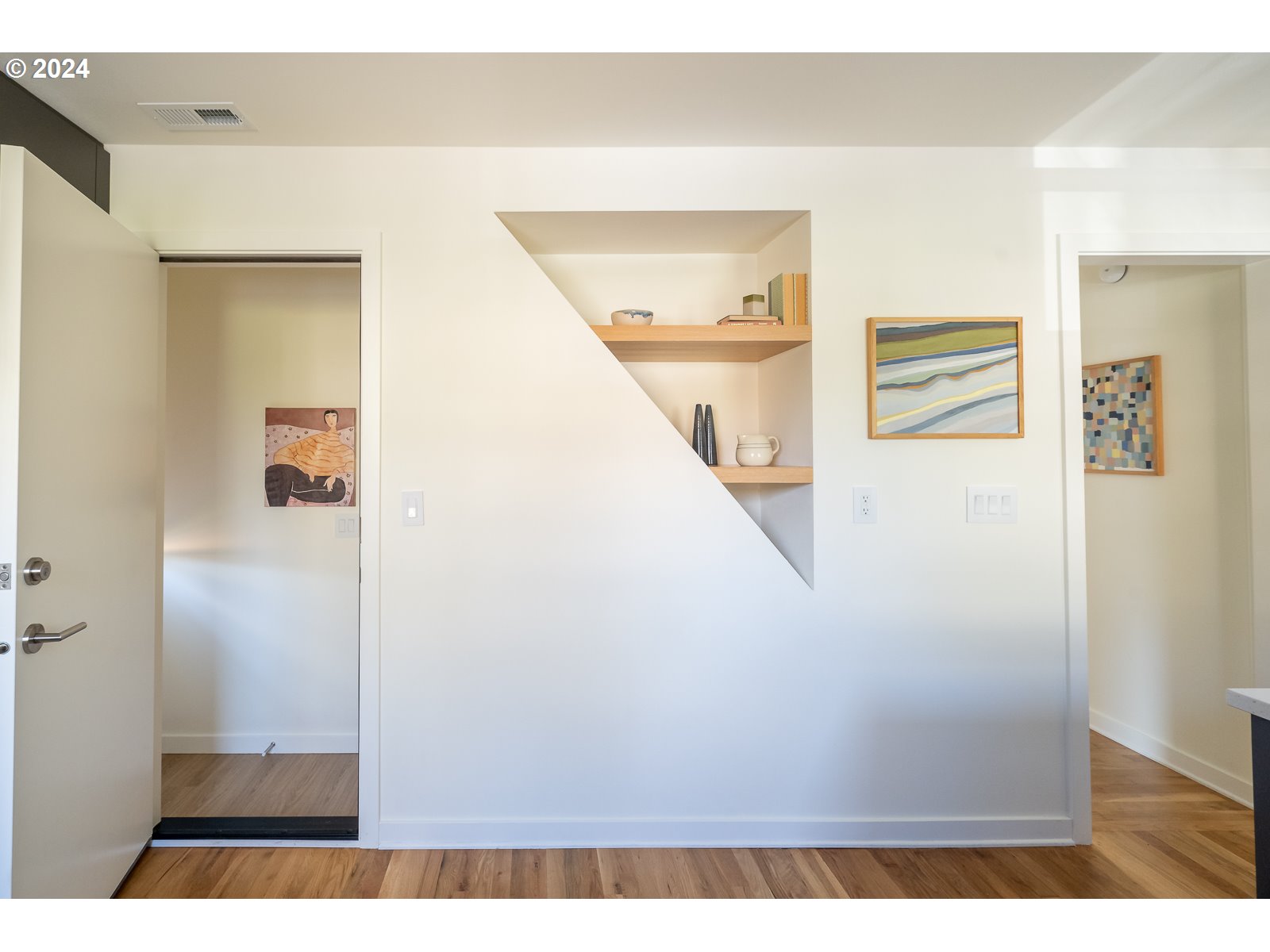
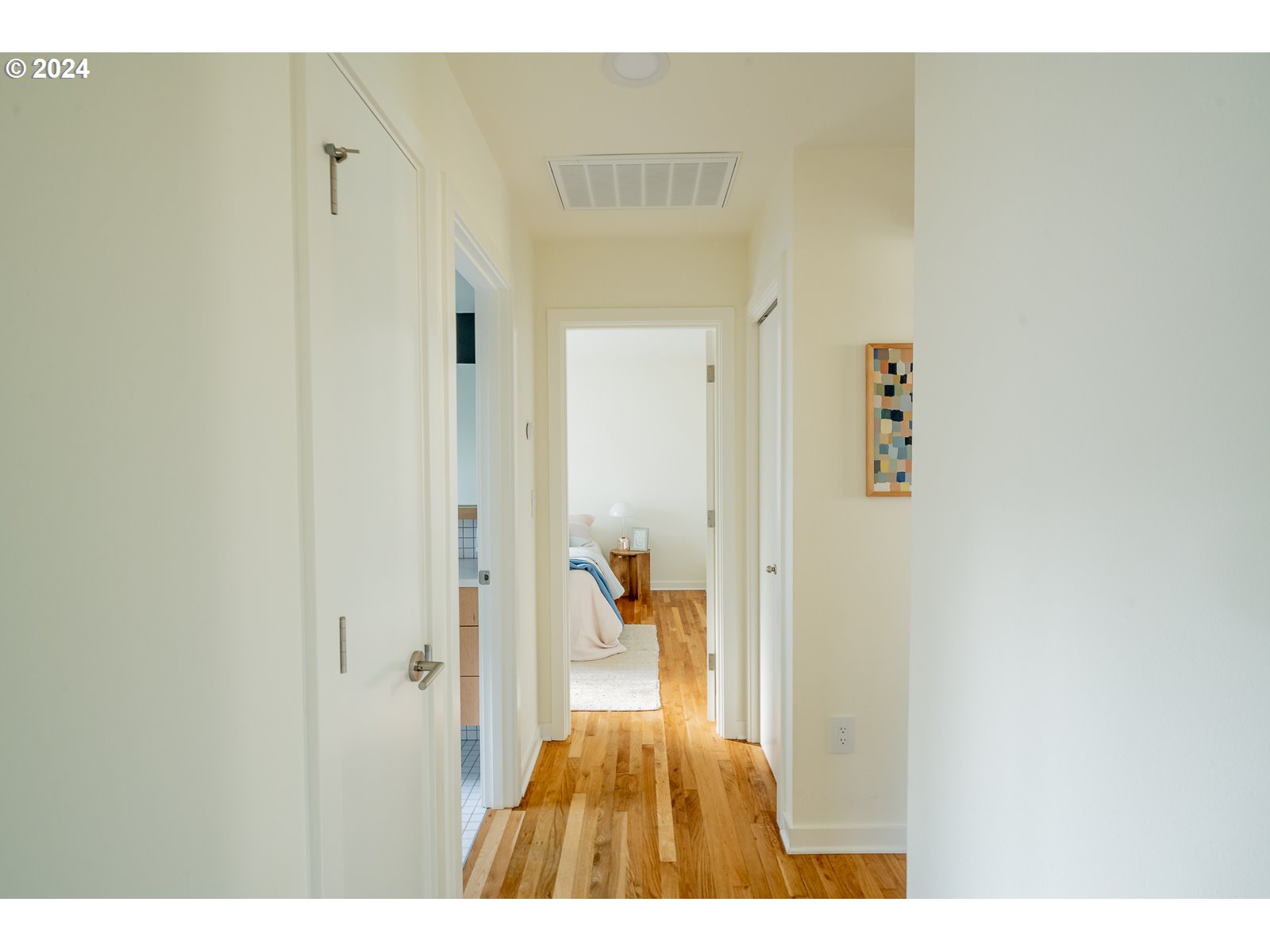 Hallway
Hallway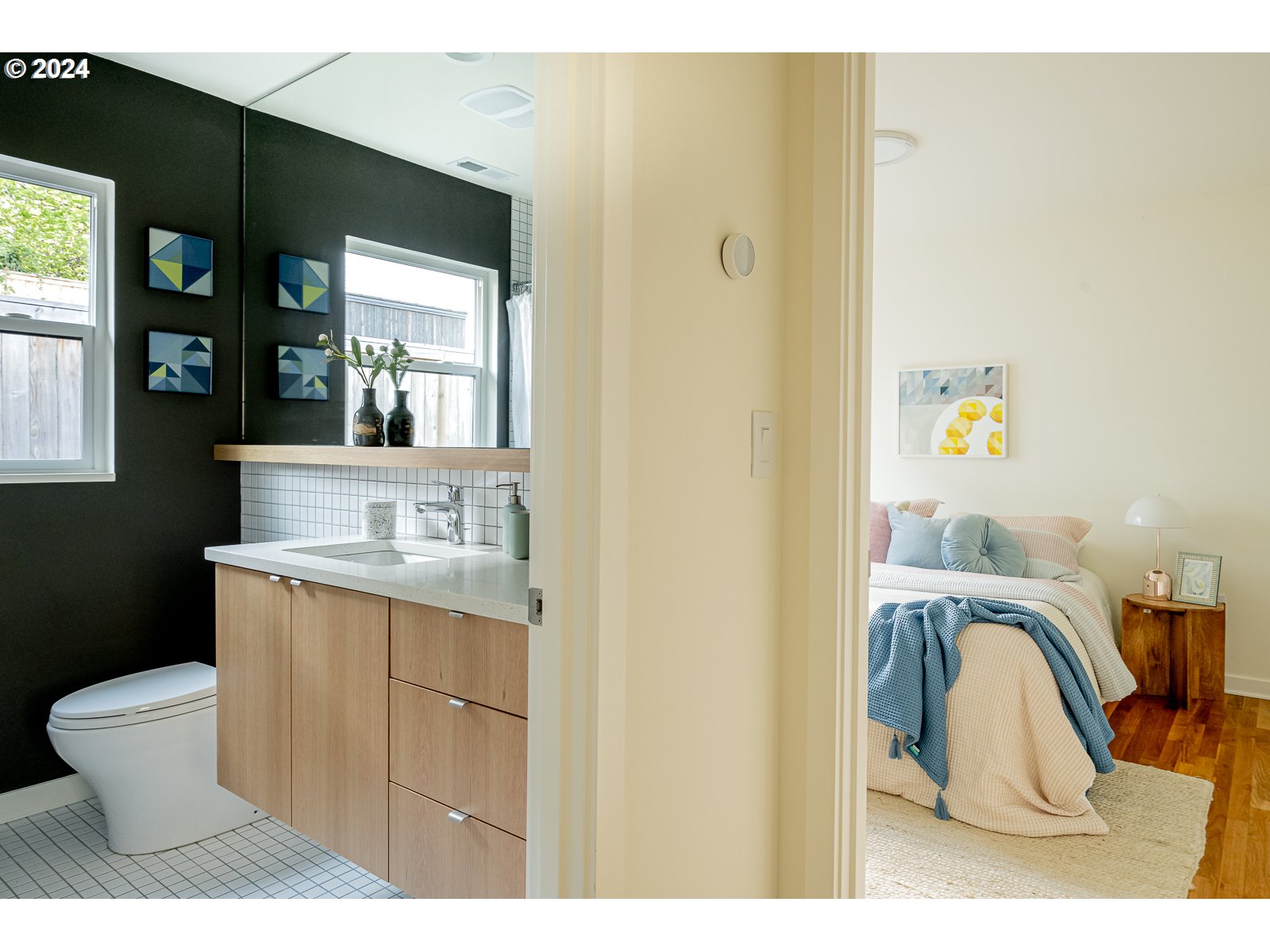
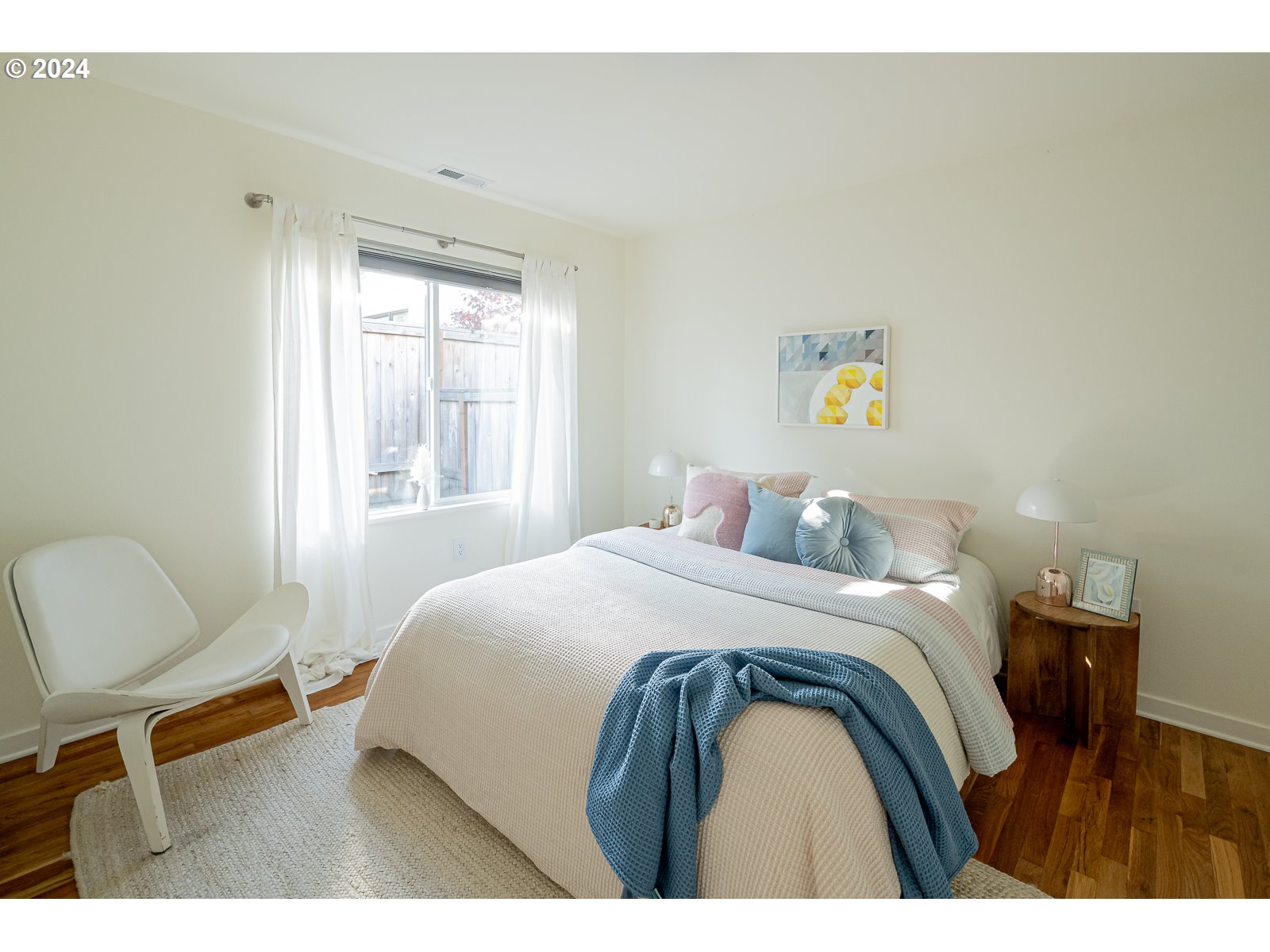 Primary Bedroom
Primary Bedroom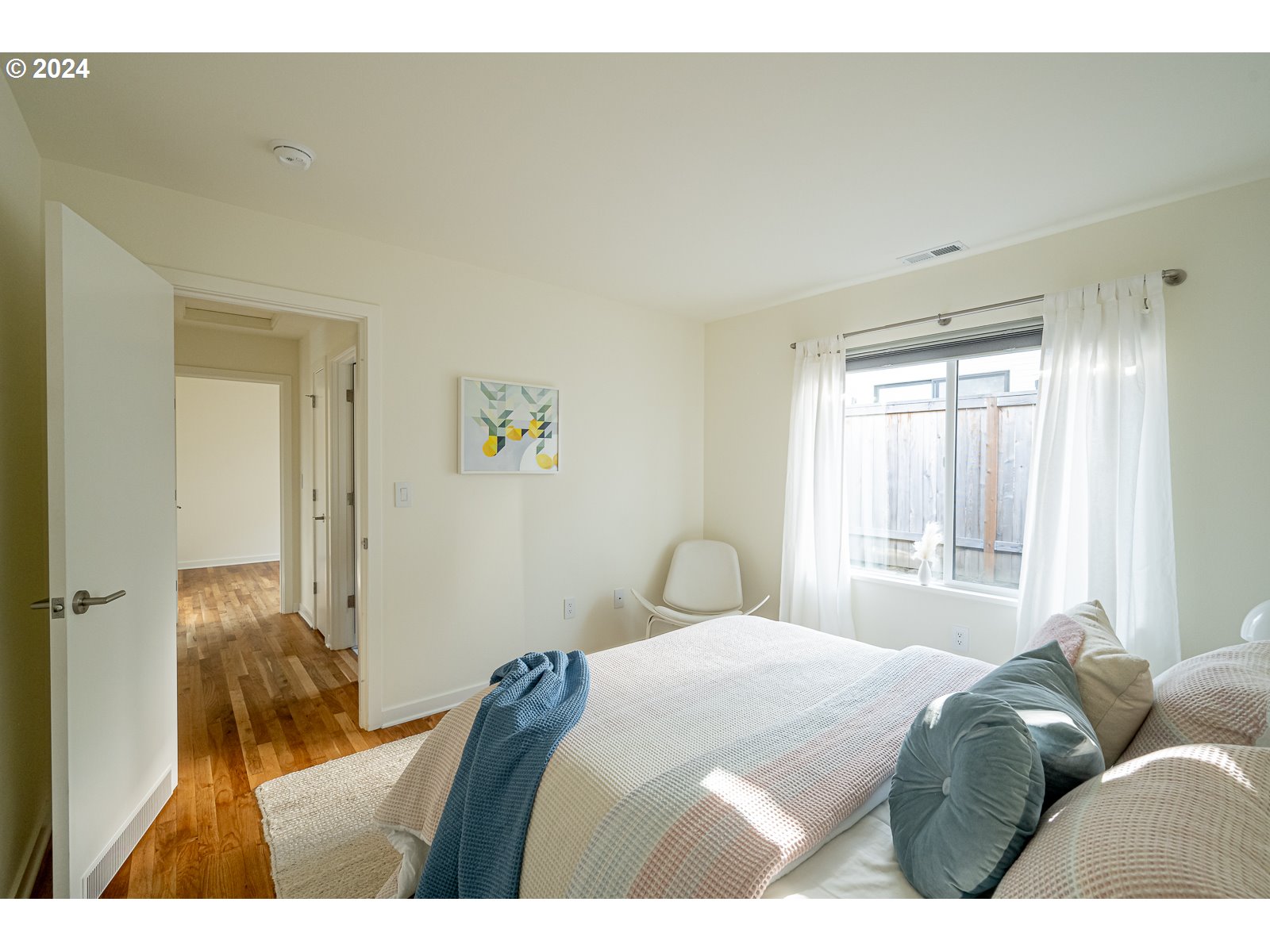 Primary Bedroom
Primary Bedroom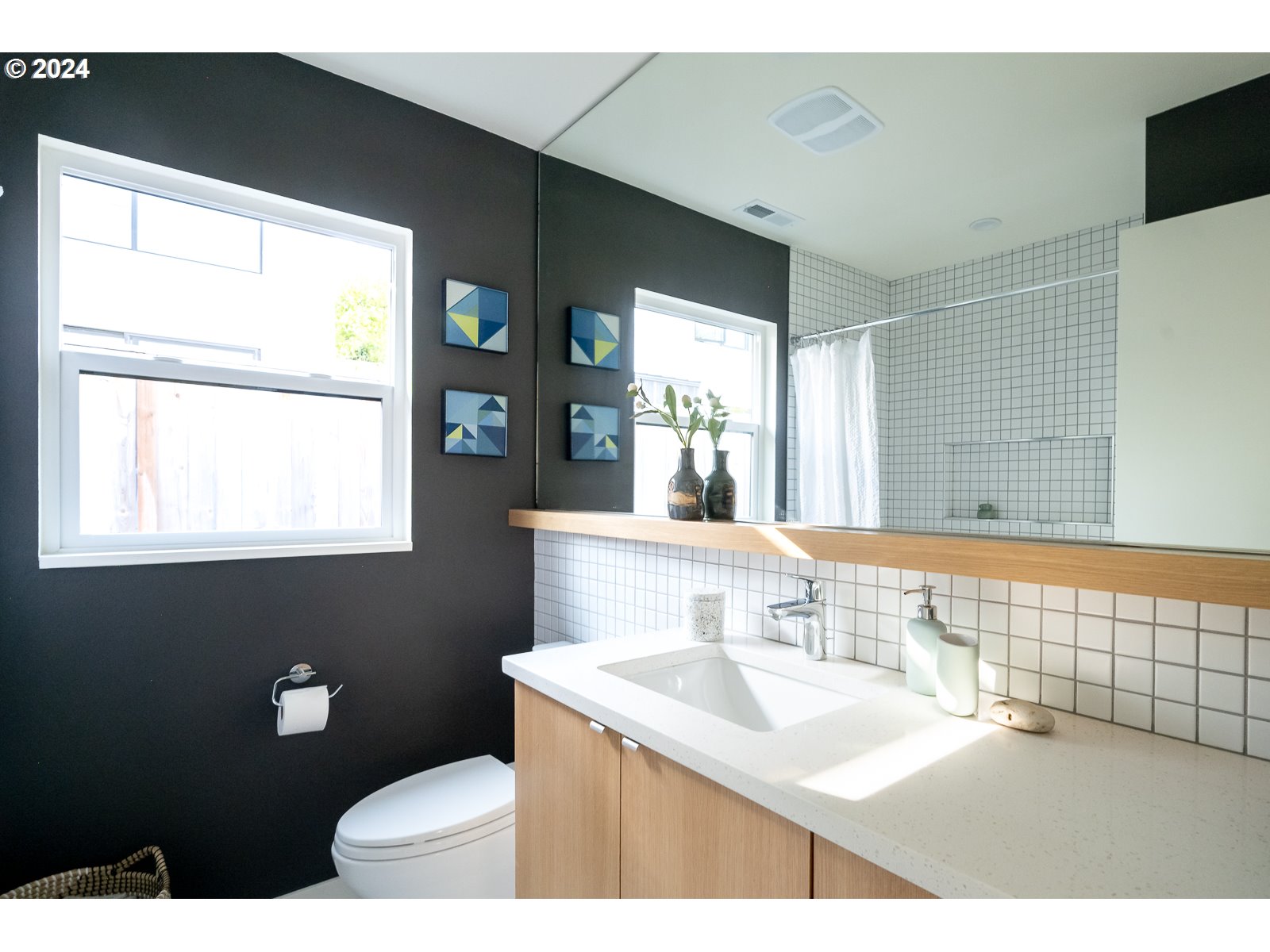 Bathroom
Bathroom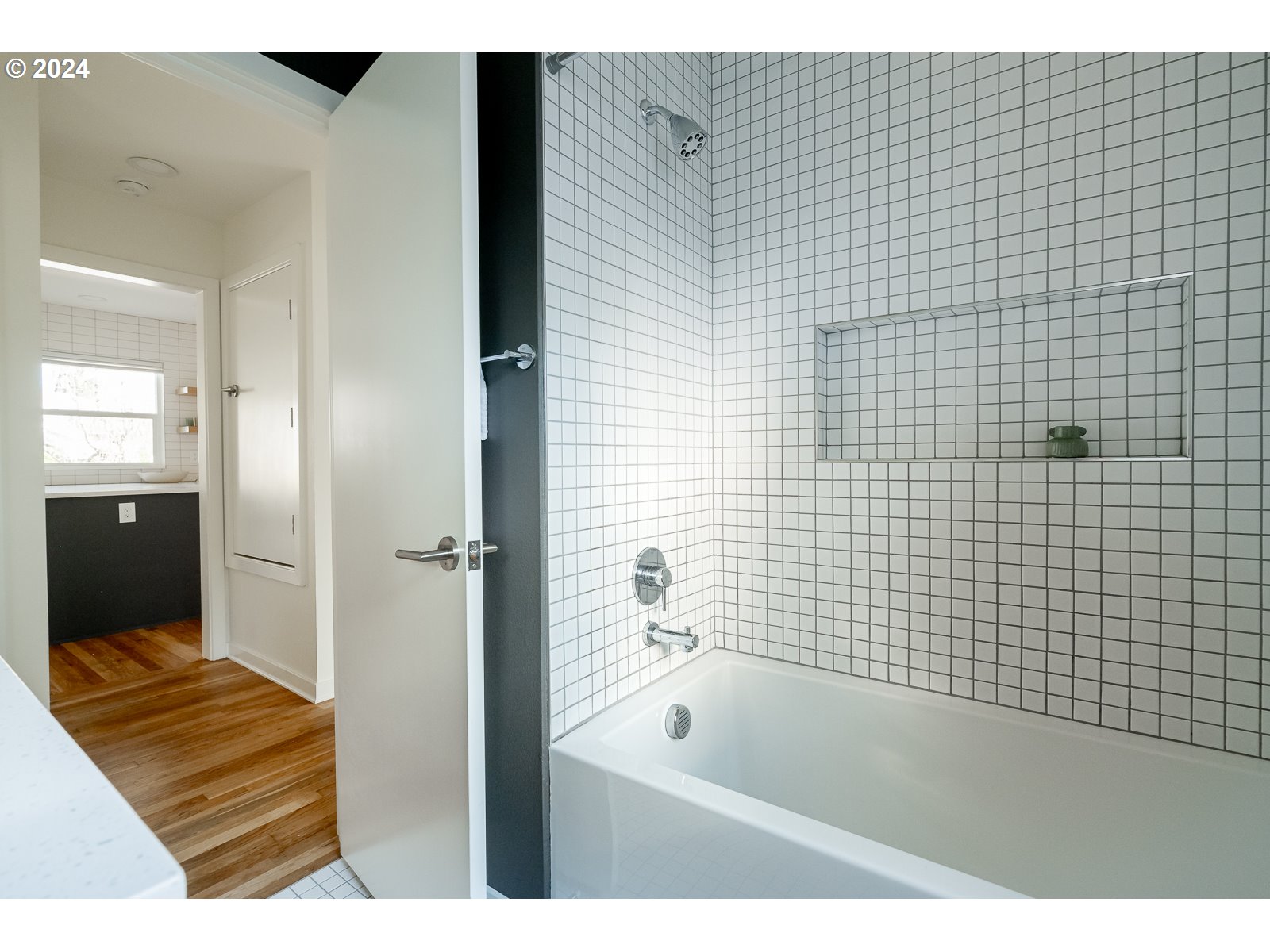 Bathroom
Bathroom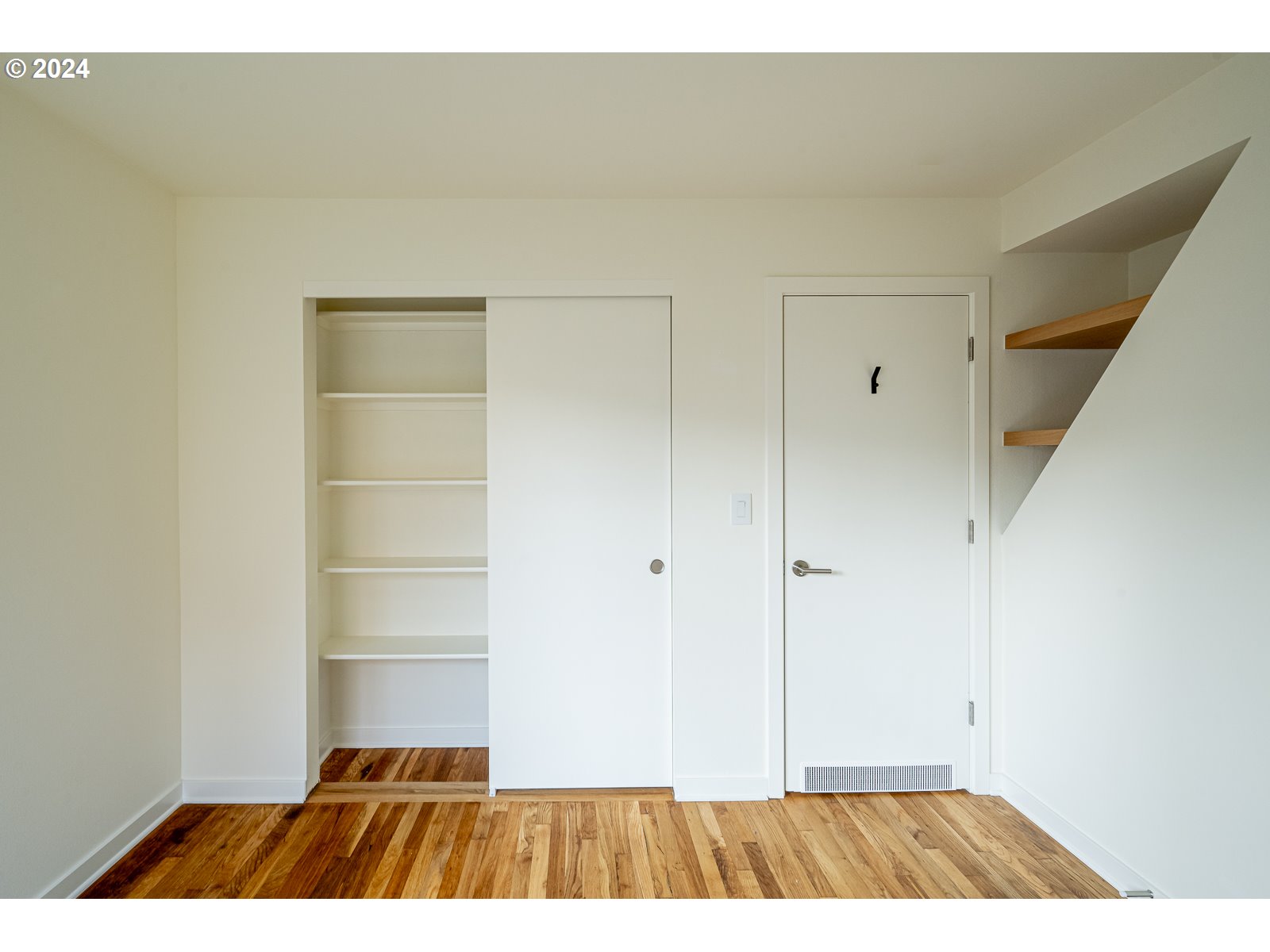 Bedroom
Bedroom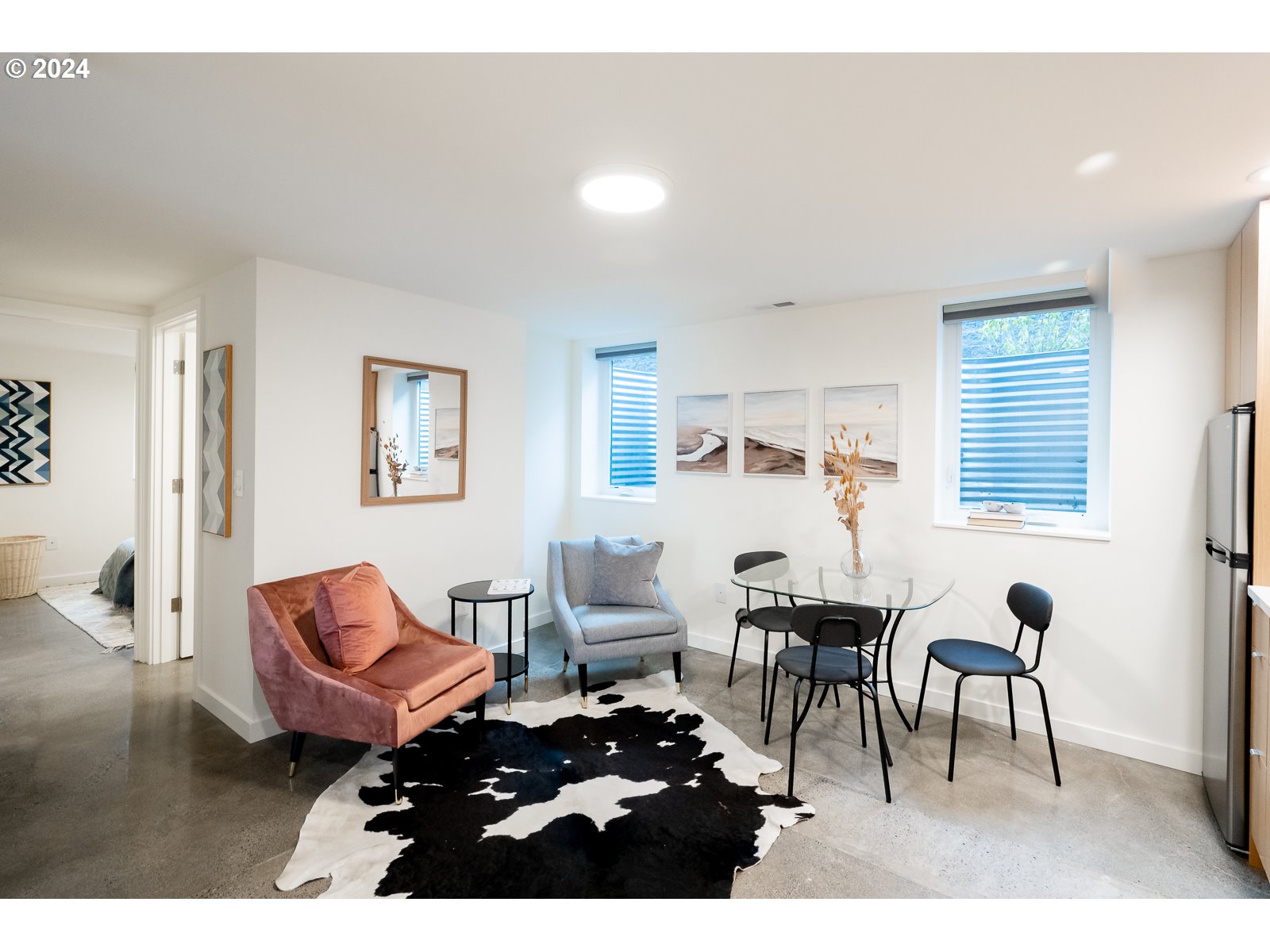 Separate Living Quarters
Separate Living Quarters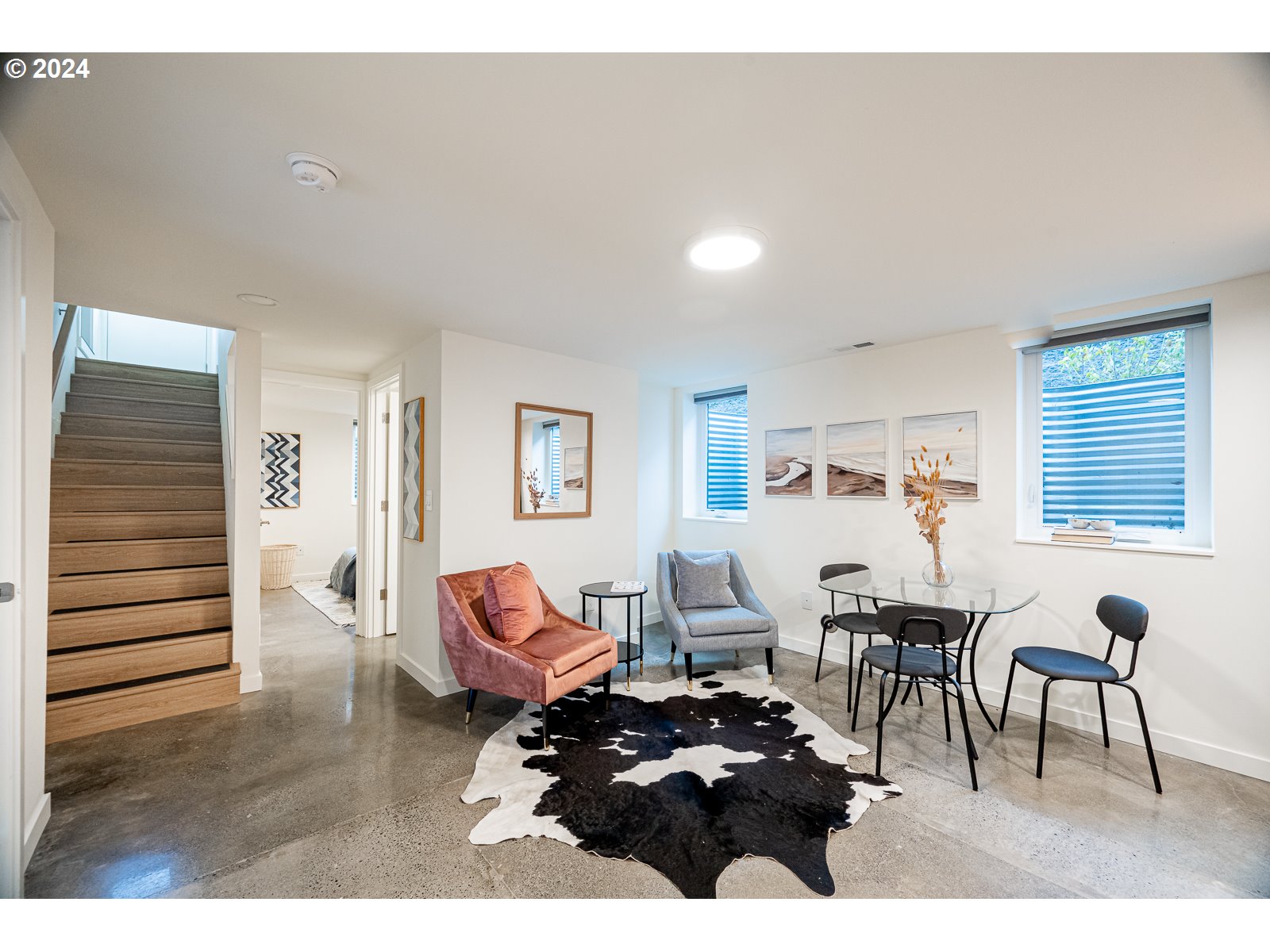 Separate Living Quarters
Separate Living Quarters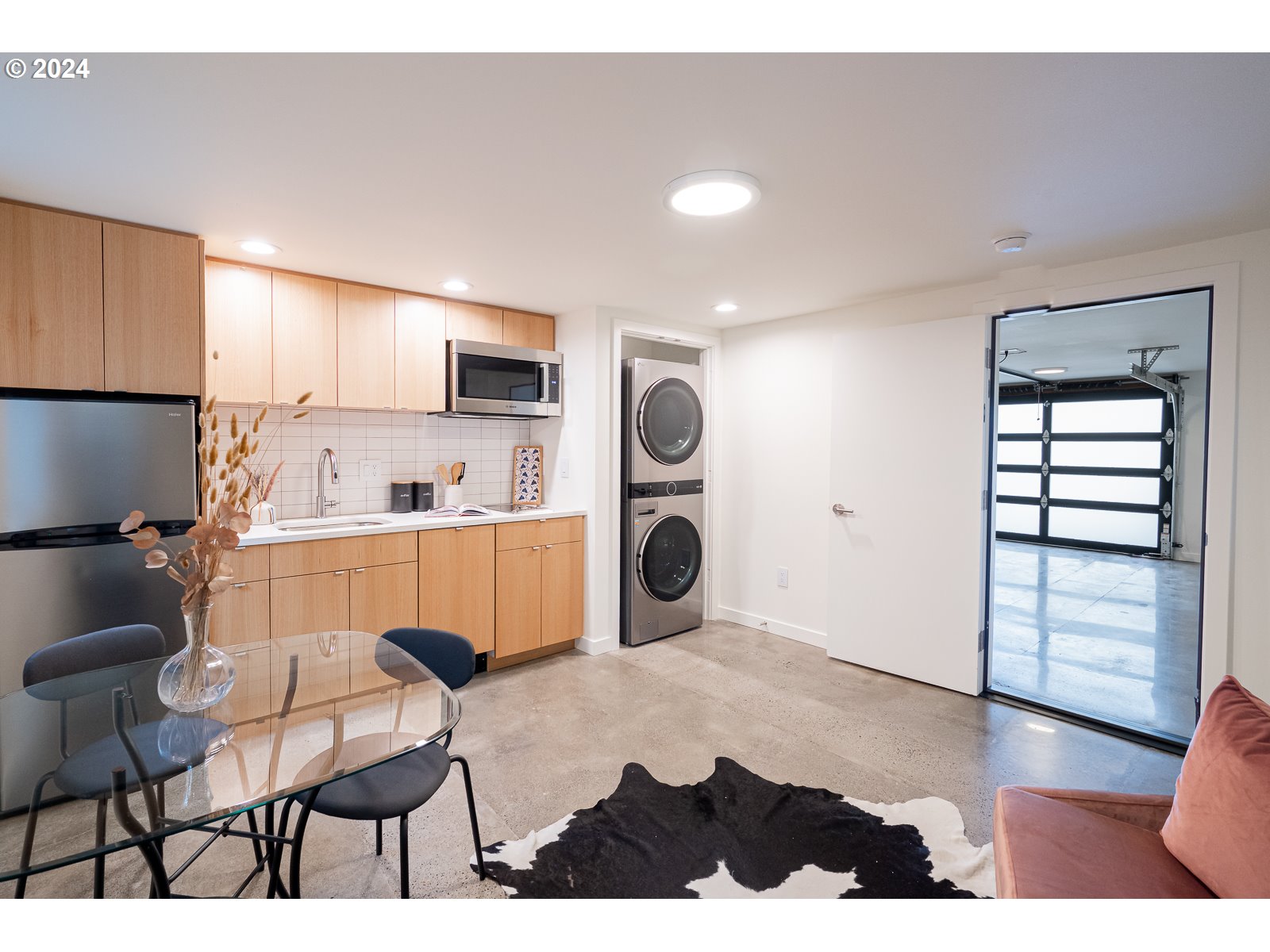 Separate Living Quarters
Separate Living Quarters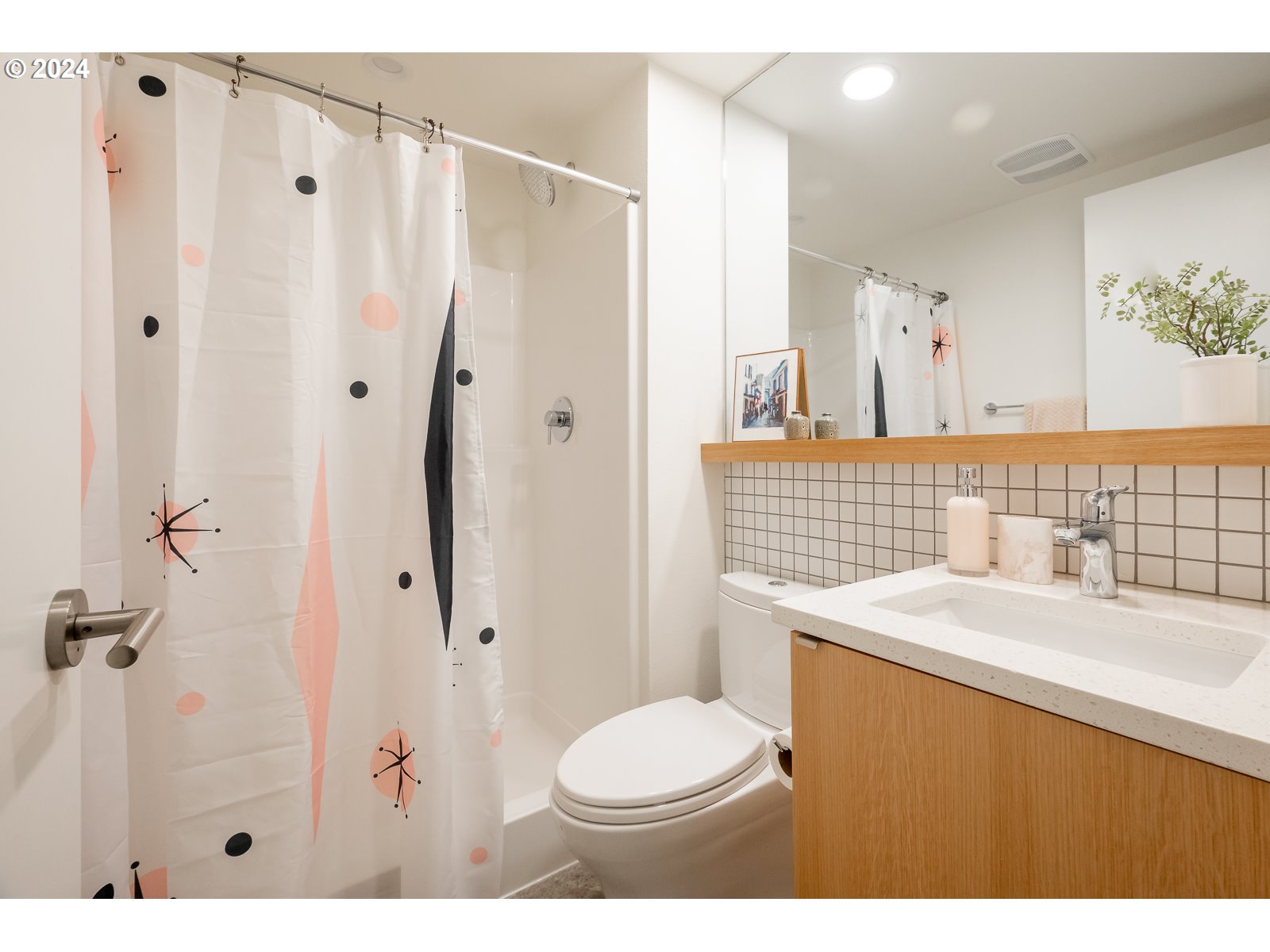 Bathroom
Bathroom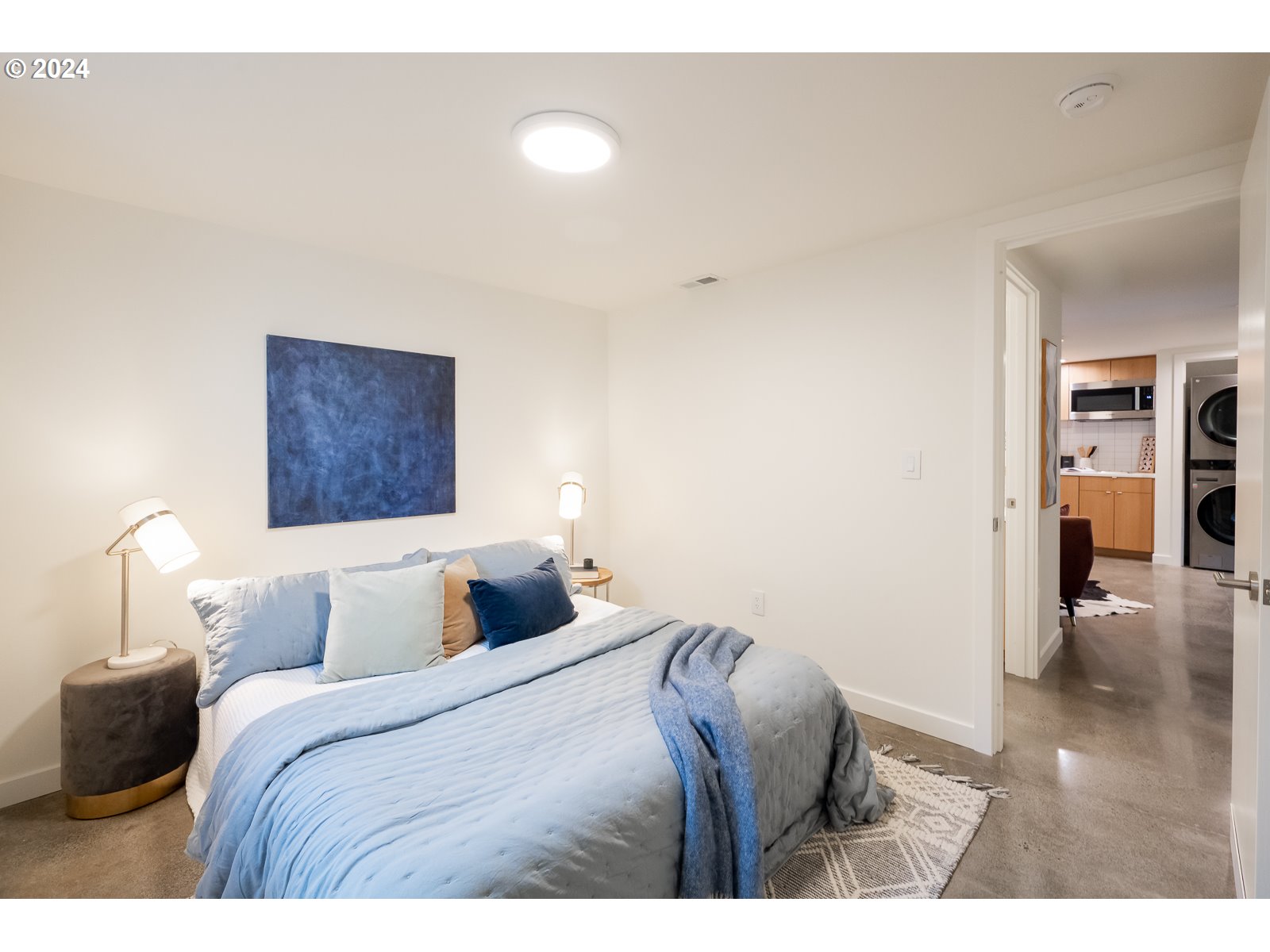 Bedroom
Bedroom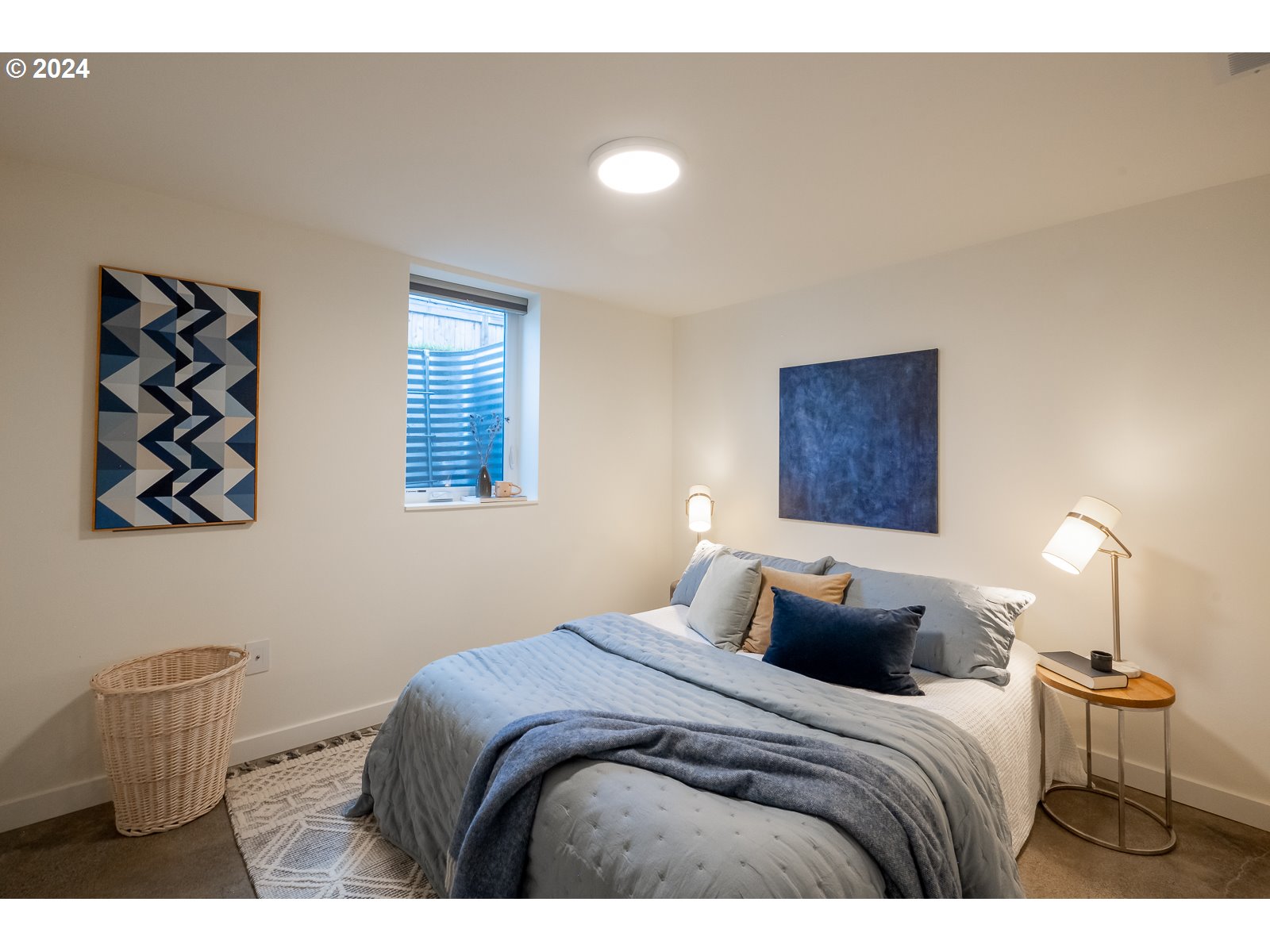 Bedroom
Bedroom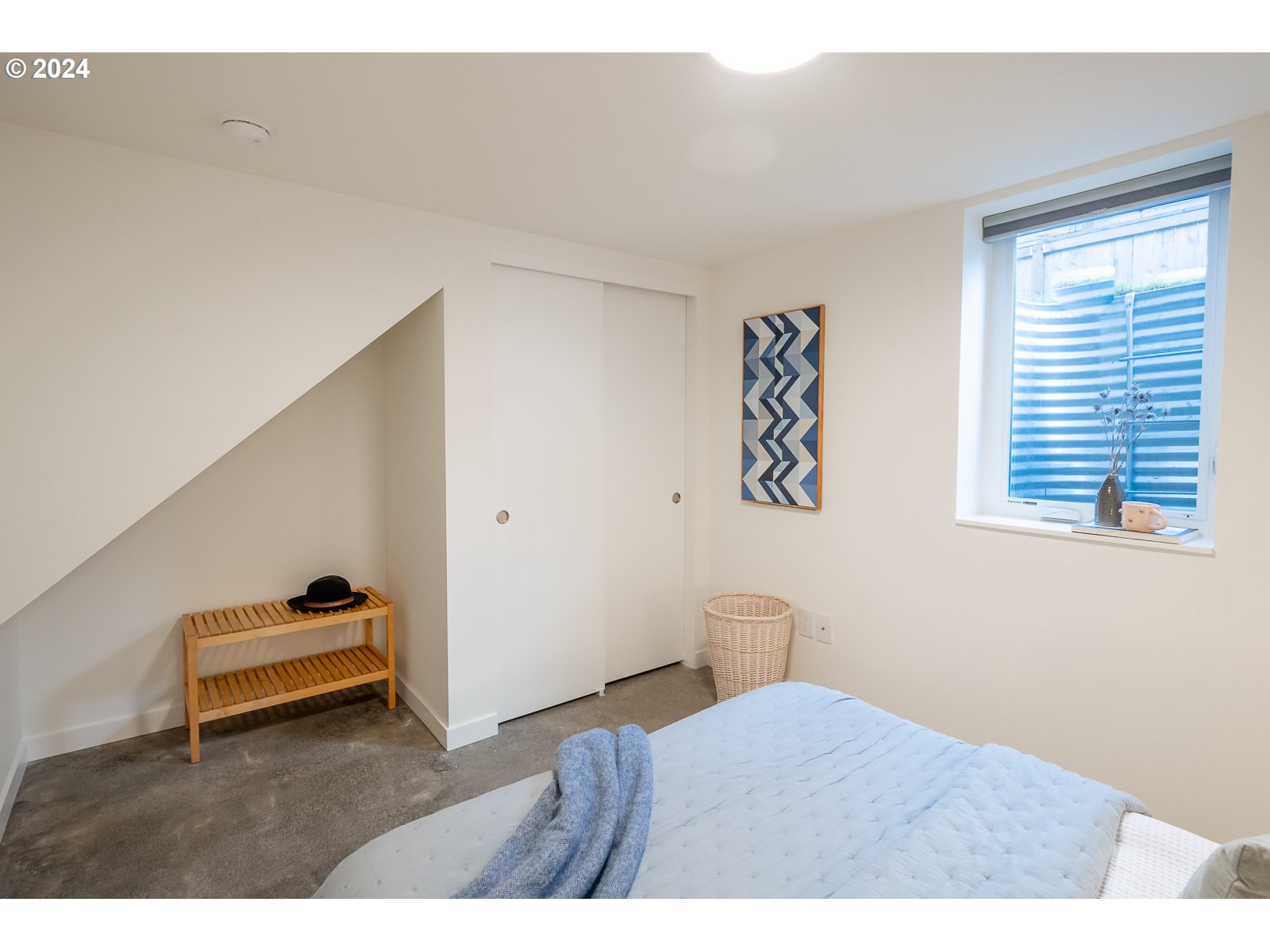 Bedroom
Bedroom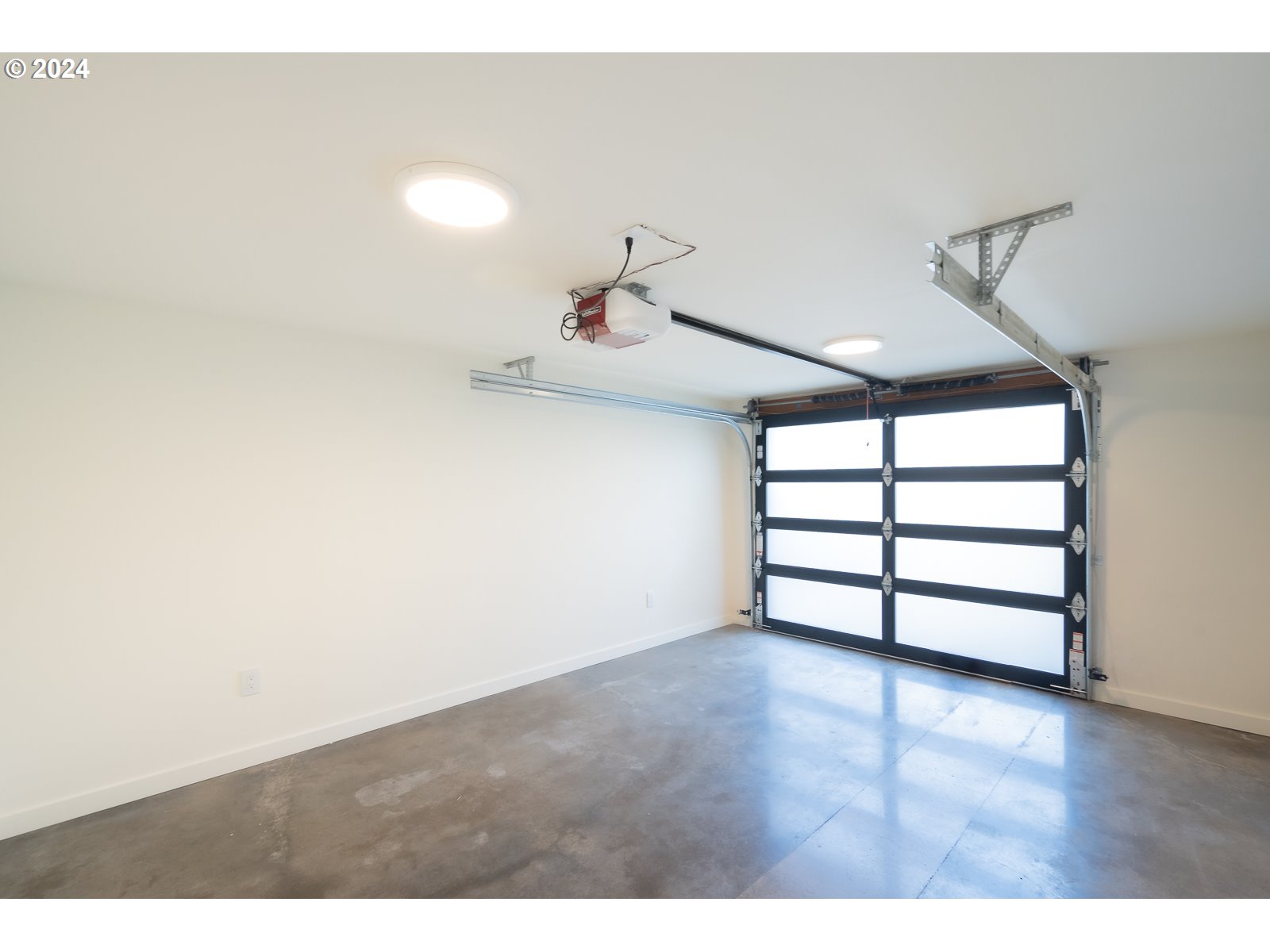 Garage
Garage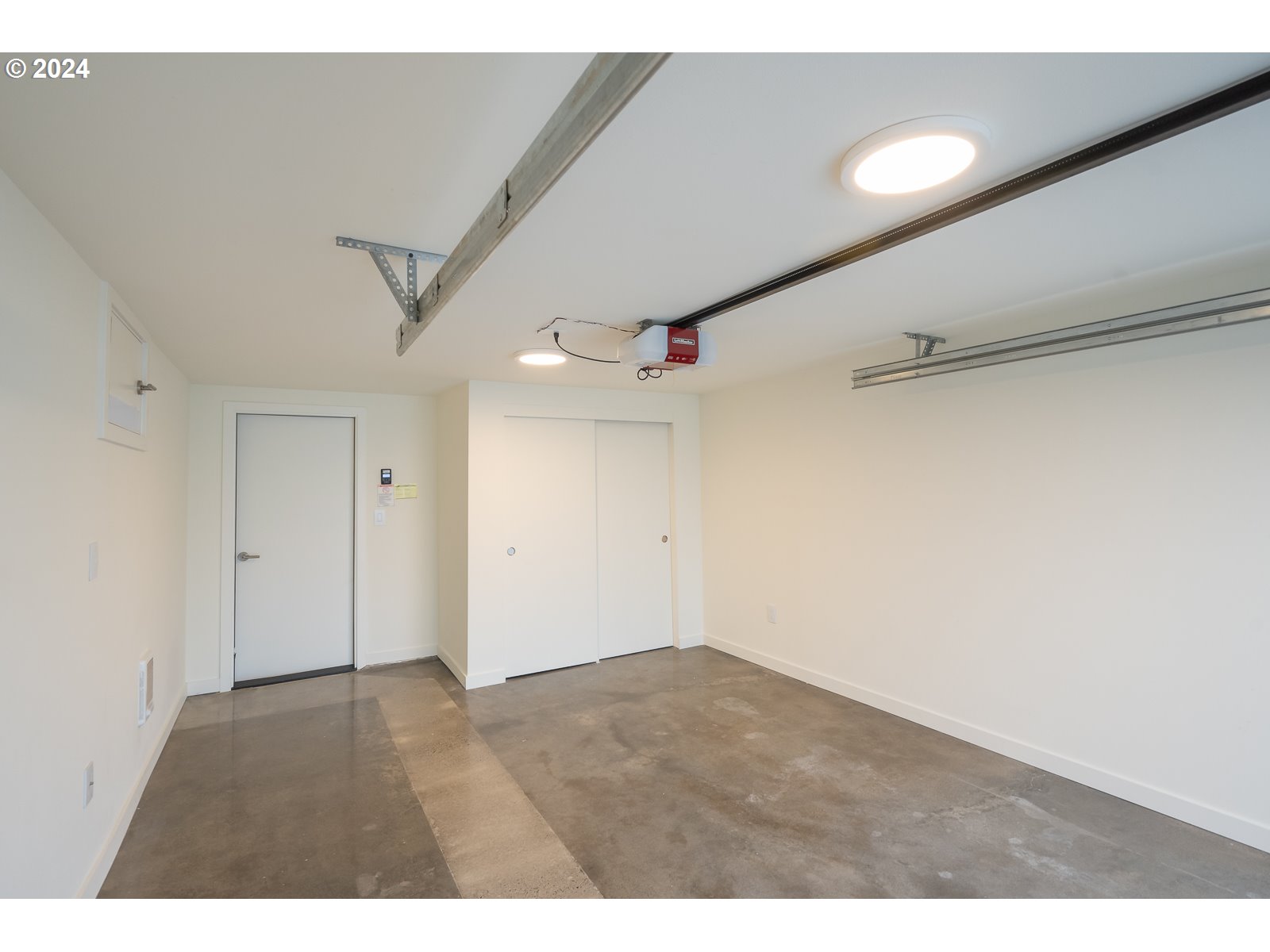 Garage
Garage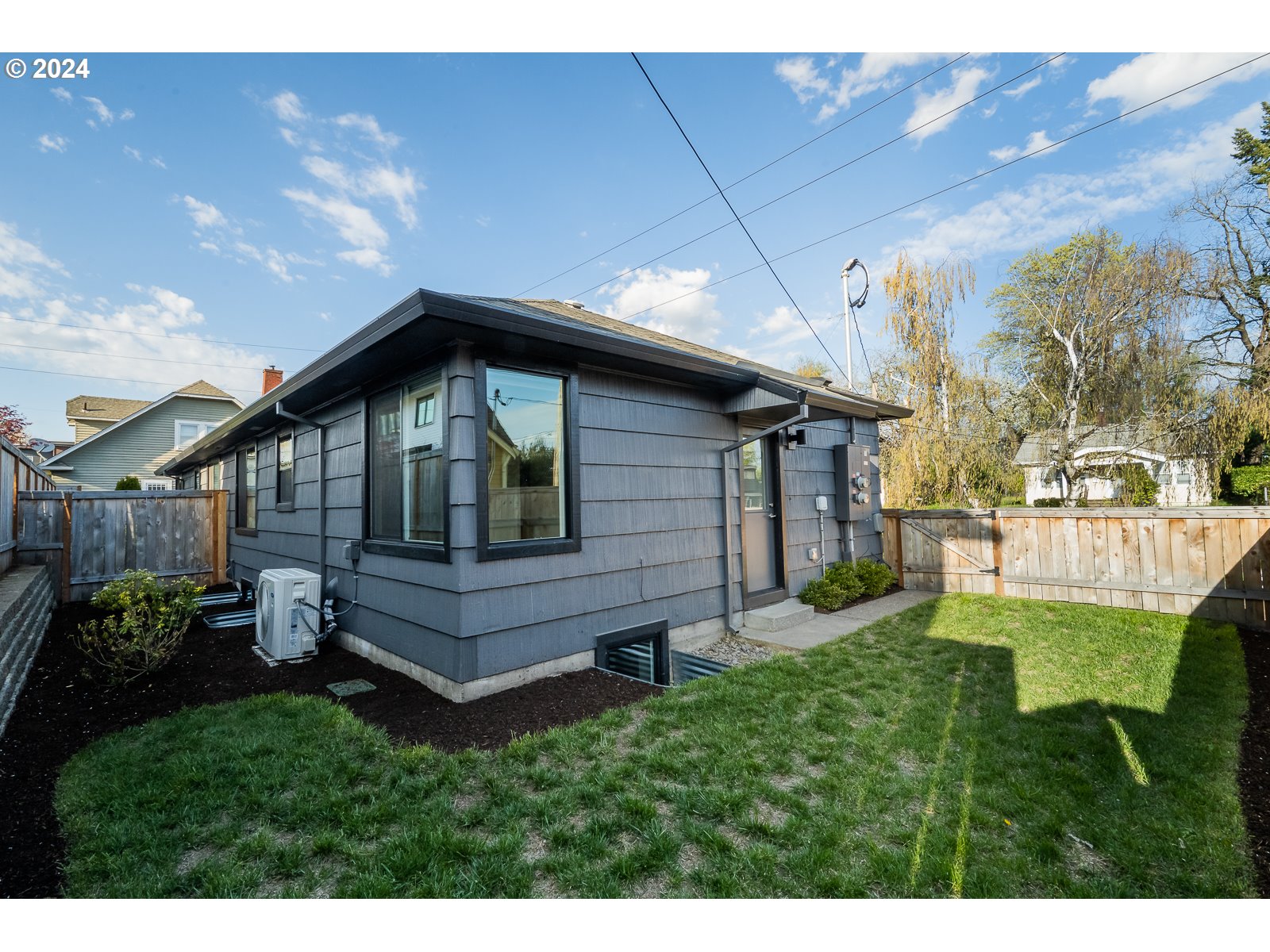 Yard
Yard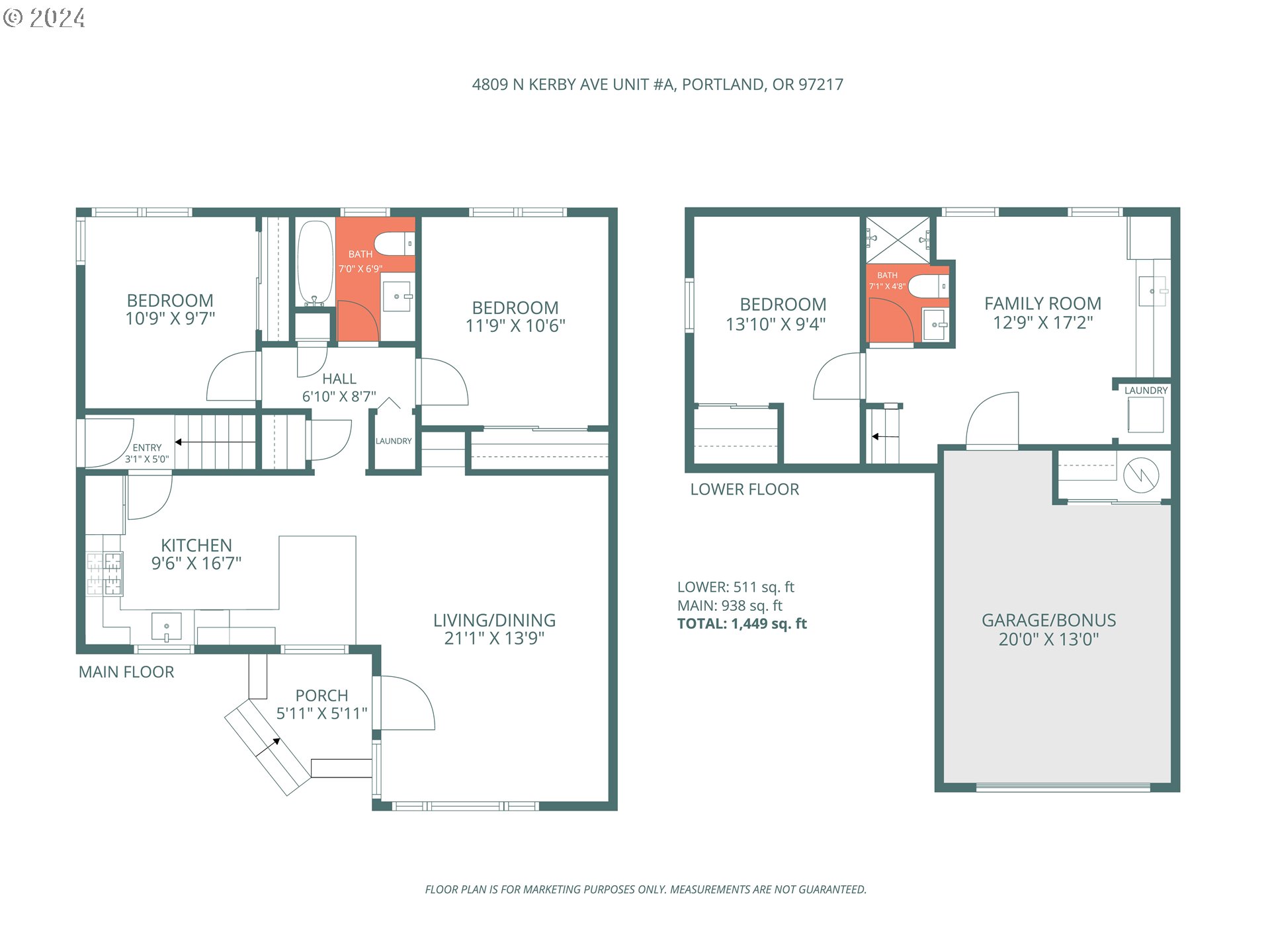 Floor Plan
Floor Plan
The Fair Housing Act prohibits discrimination in housing based on color, race, religion, national origin, sex, familial status, or disability.
Some properties which appear for sale on this web site may subsequently have sold or may no longer be available.
The content relating to real estate for sale on this web site comes in part from the IDX program of the RMLS™ of Portland, Oregon. All real estate listings are marked with the RMLS™ logo, and detailed information about these properties includes the names of the listing brokers.
Listing content is © 2024 RMLS™, Portland, Oregon.
Information Deemed Reliable But Not Guaranteed. The information being provided is for consumer's personal, non-commercial use and may not be used for any purpose other than to identify prospective properties consumers may be interested in purchasing. This information, including square footage, while not guaranteed, has been acquired from sources believed to be reliable.
Last Updated: 2024-05-15 03:43:55
 Portland Condo Mania
Portland Condo Mania