Keller Williams Realty
MLS: 24423565 $280,000 2 Beds /2 Baths
MLS #: 24423565 Status: SOLD List Price: $280,000 Price SQFT: $250 City: VANCOUVER
Beds: 2 Baths: 2 SqFt: 1088 Year: 1981 Zip: 98661
Listing Remarks
Cute and easy two bedroom plus loft, one and half bath townhouse condo in an established condo community. The living room features a wood burning fireplace for cozy winters. The kitchen has stainless appliances with a dining area and a sliding glass door to a private patio with locking storage closet. The townhouse has a full-sized washer and dryer in unit and half bath and storage closet to round out the main floor. Upstairs, the primary bedroom has a vaulted ceiling, ceiling fan and two closets. The loft area above the primary bedroom is accessible by ladder and would make a great reading/yoga nook, office, fort, or a place for extra storage. The condo includes one assigned carport parking spot and one additional vehicle permit in unassigned parking spots. The complex has easy access to a nearby community park, and is close to schools, shopping, bus stops, SR-500, I-205, I-5, and HWY 14 makes for great accessibility.
Address: 6905 NE 43RD ST D VANCOUVER WA 98661
Listing Courtesy of Living Room Realty Inc 503-719-5588
Listing Photos
Click here for Main Listing Page.
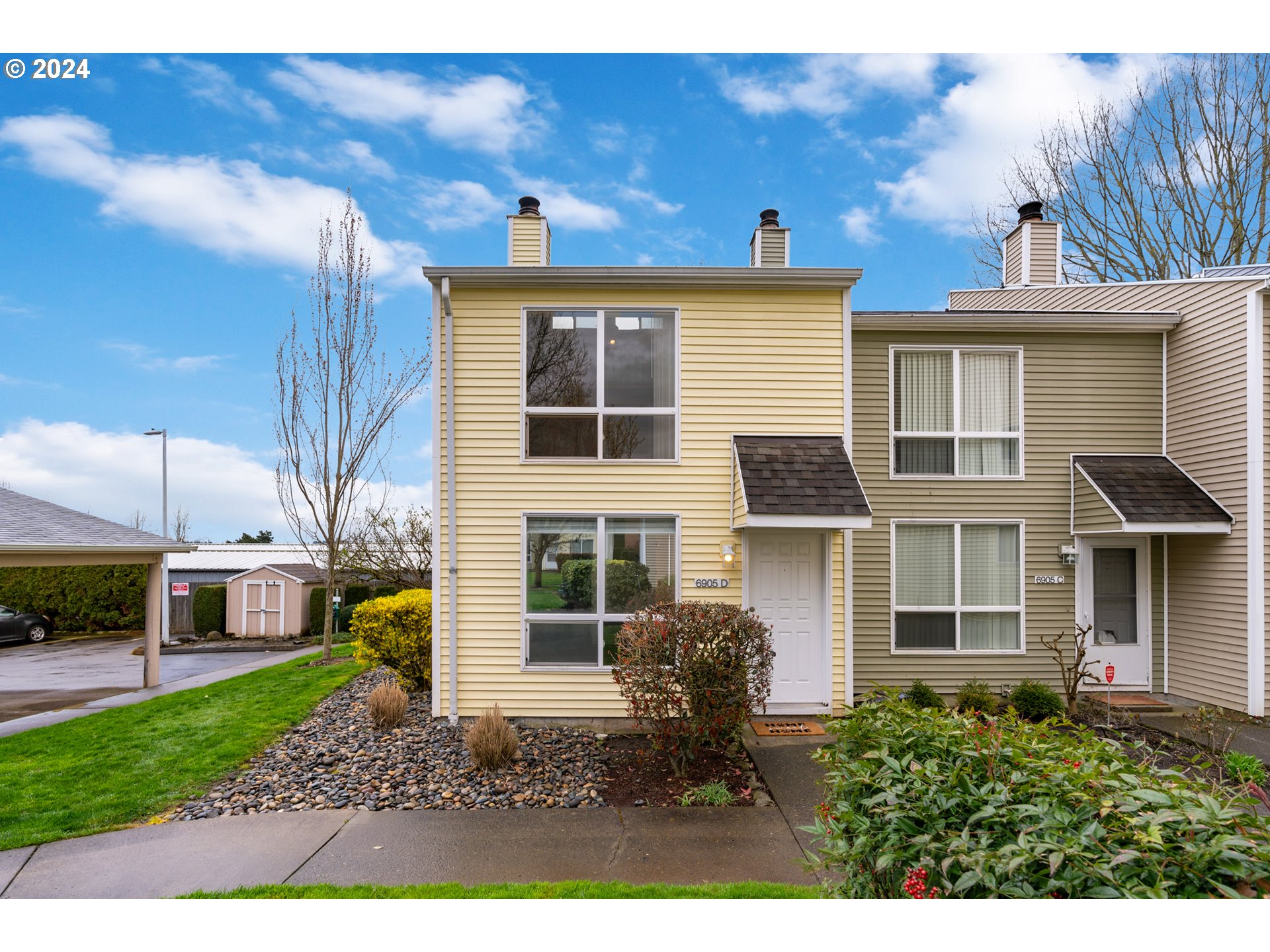
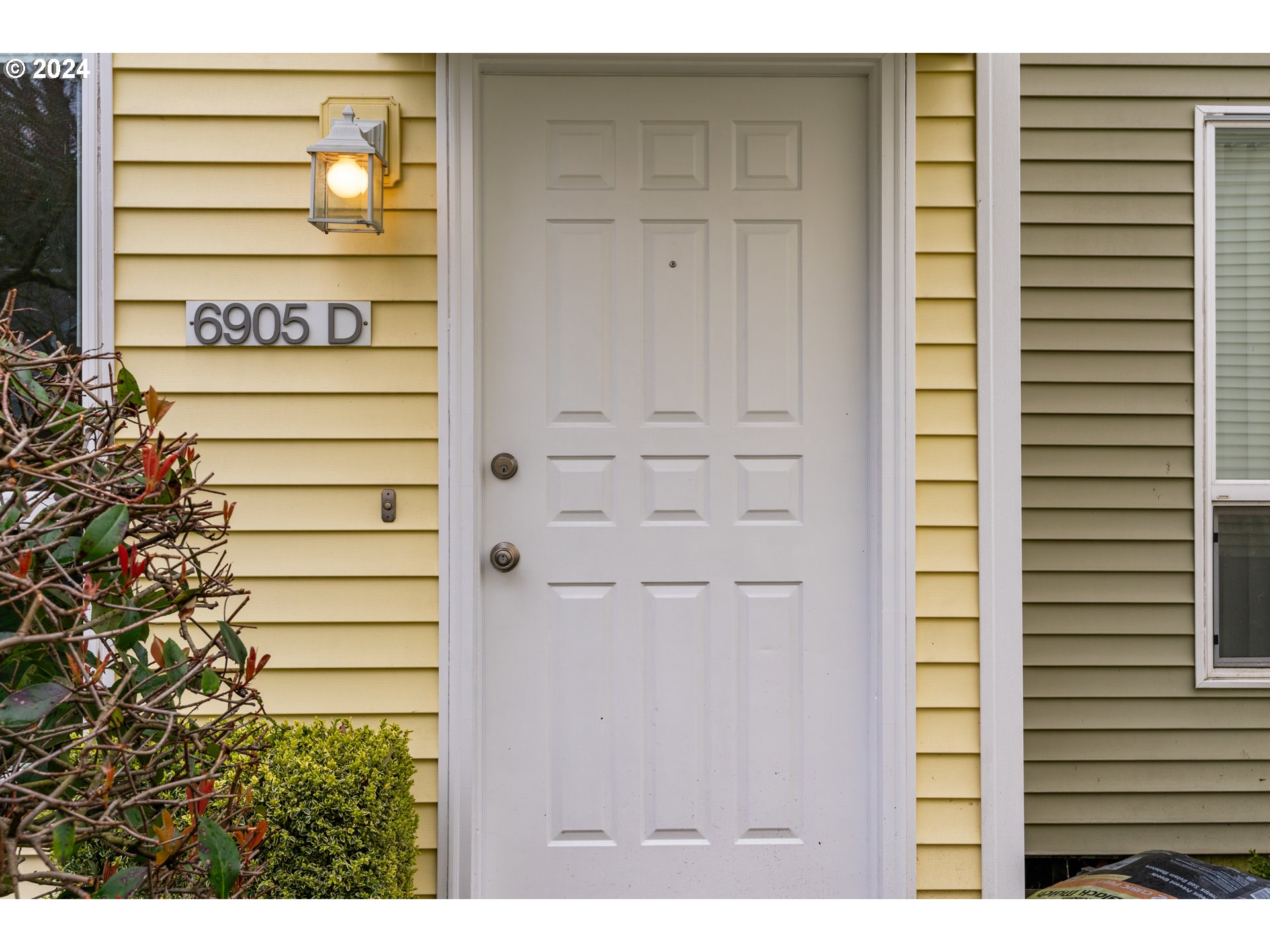 Entrance/Foyer
Entrance/Foyer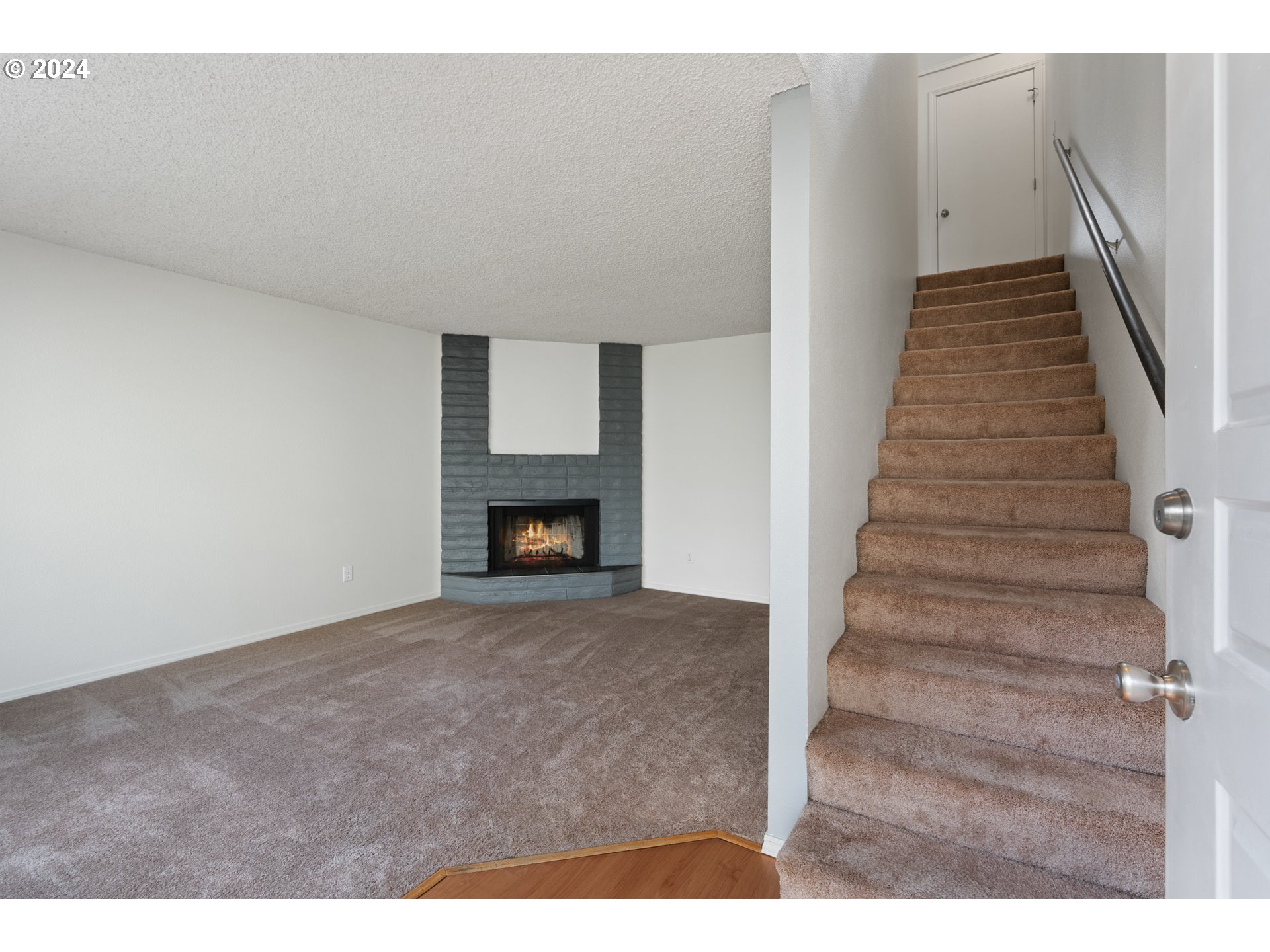 Living Room/Entrance
Living Room/Entrance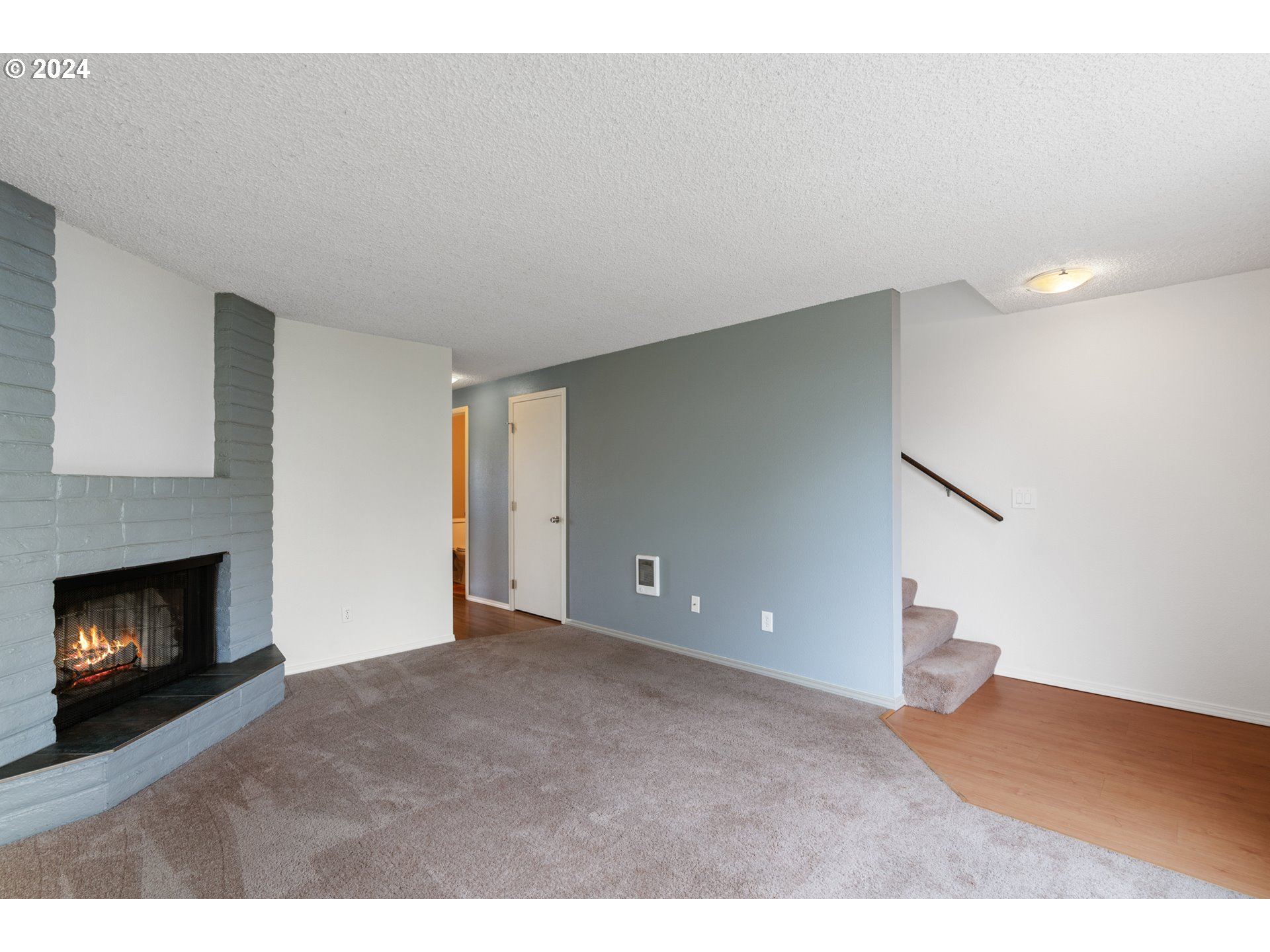 Living Room
Living Room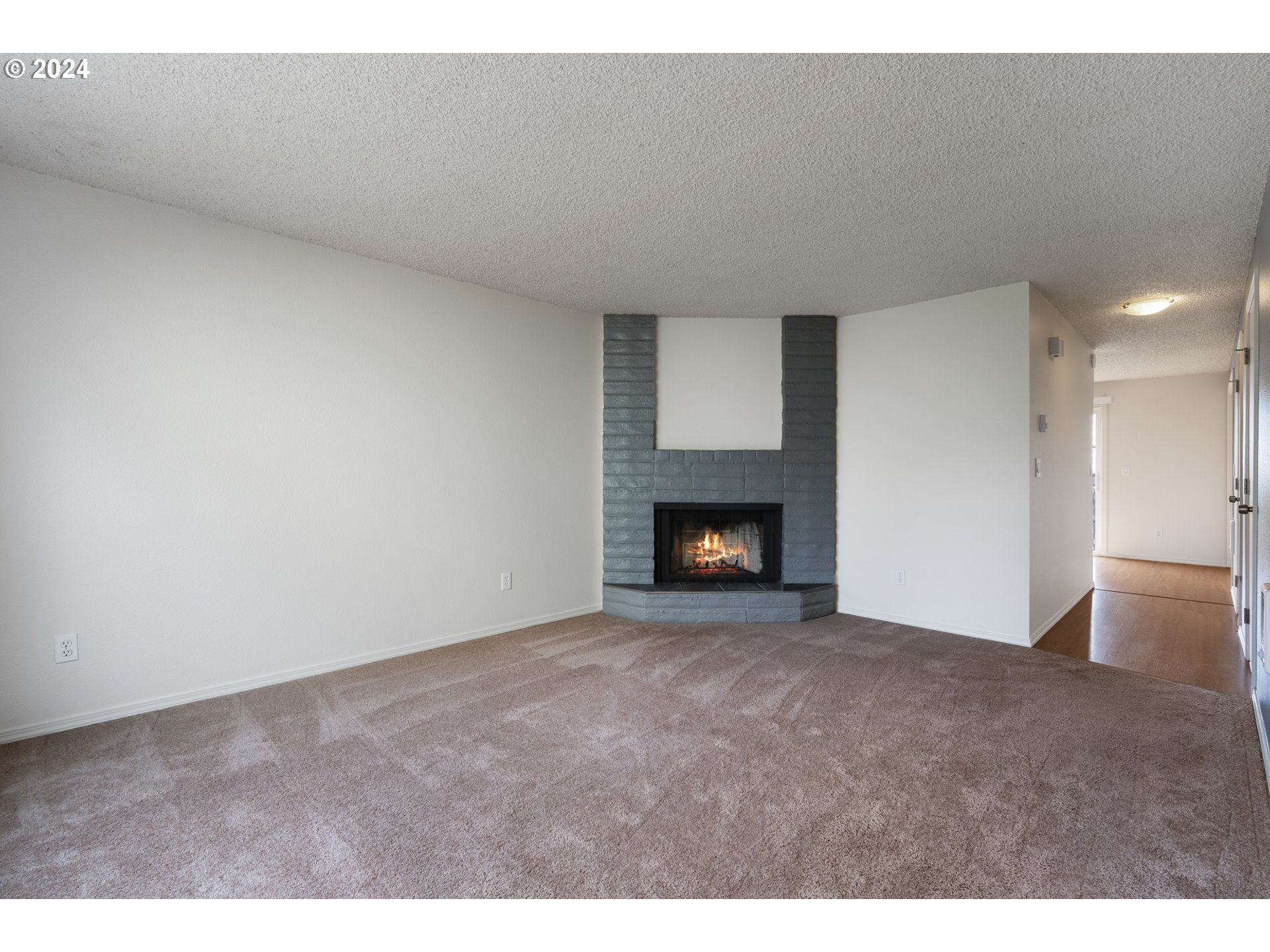 Living Room
Living Room Living Room
Living Room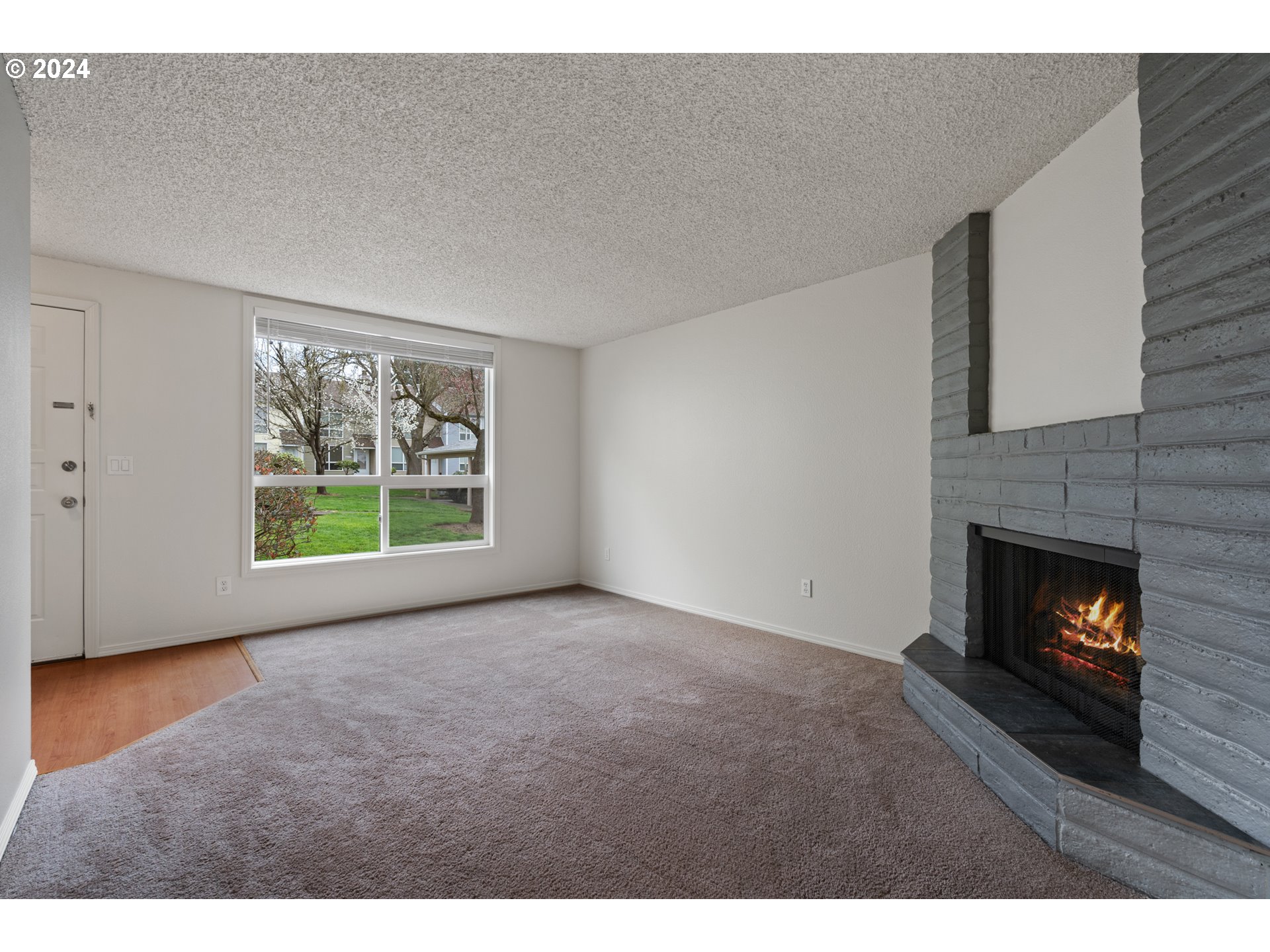 Living Room/Entrance
Living Room/Entrance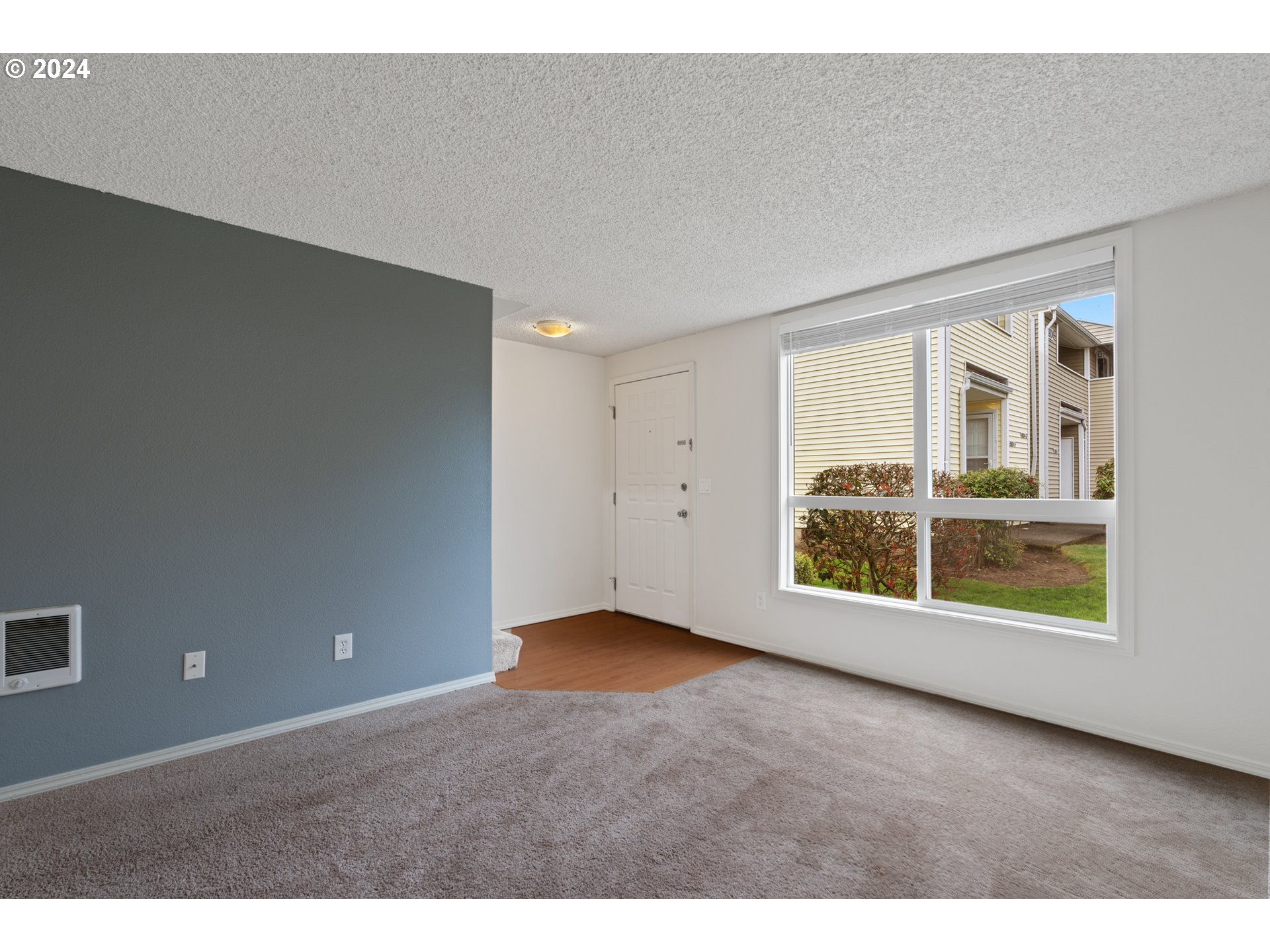 Living Room/Entrance
Living Room/Entrance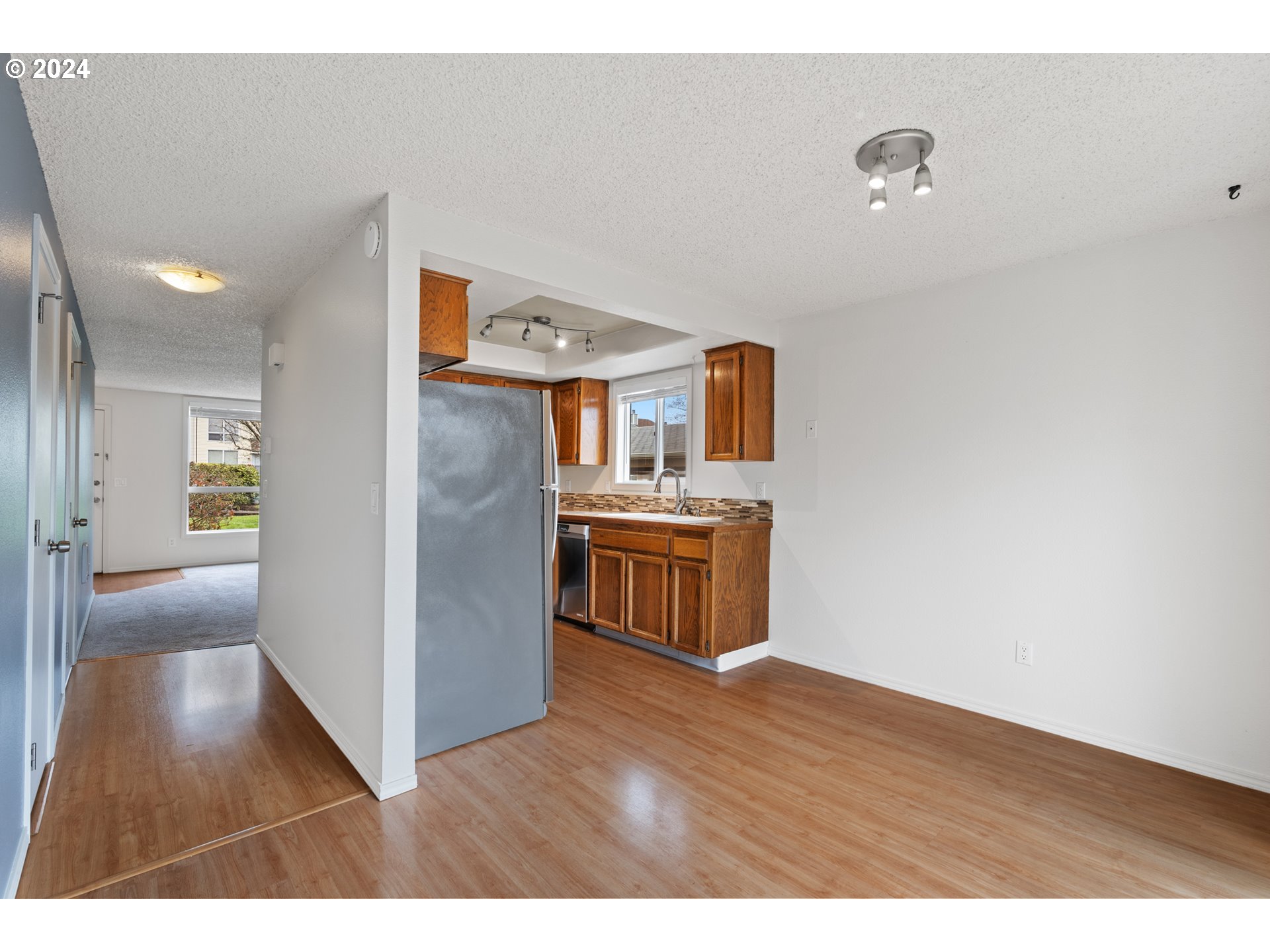 Kitchen/Dining Room
Kitchen/Dining Room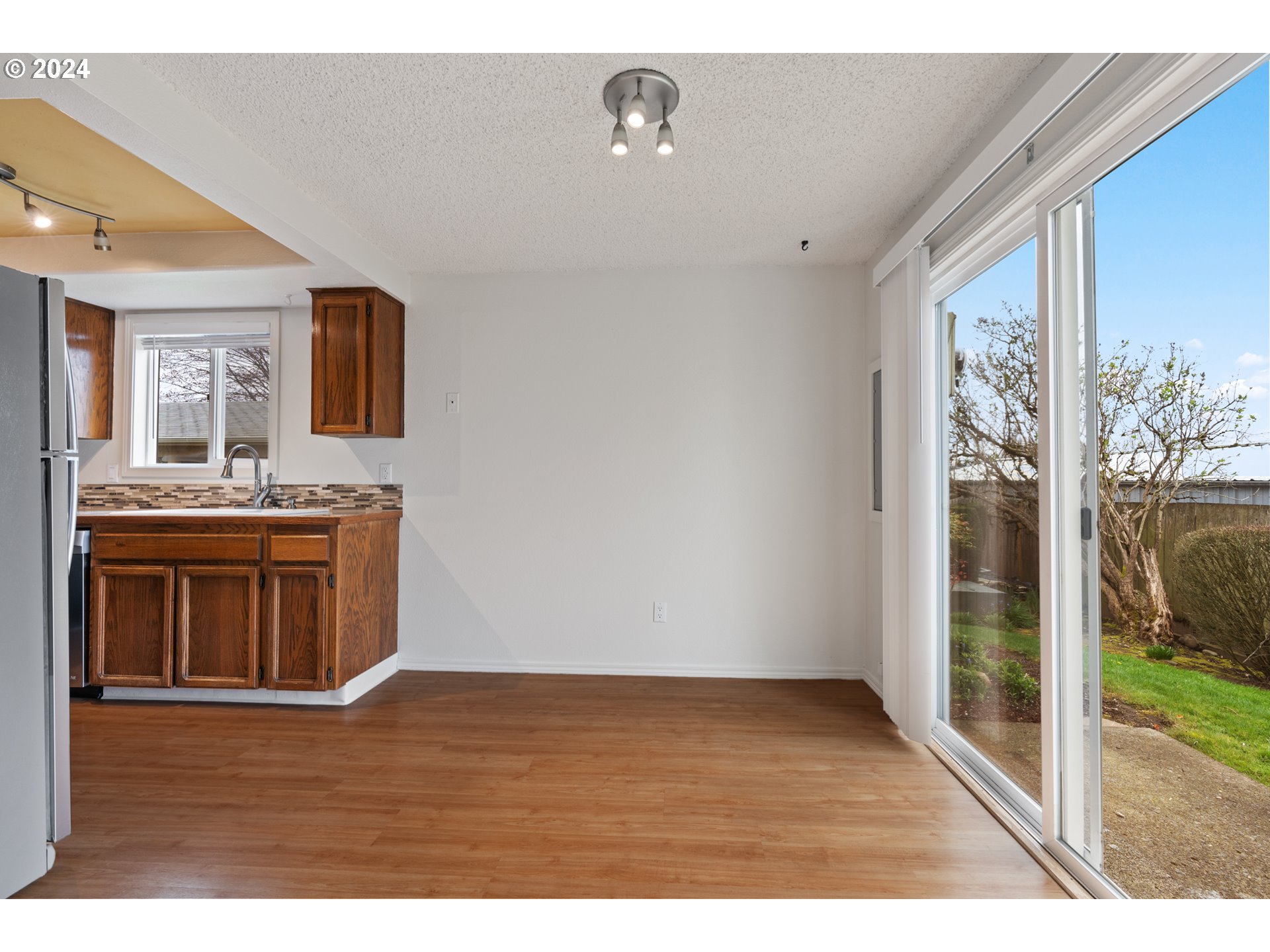 Dining Area
Dining Area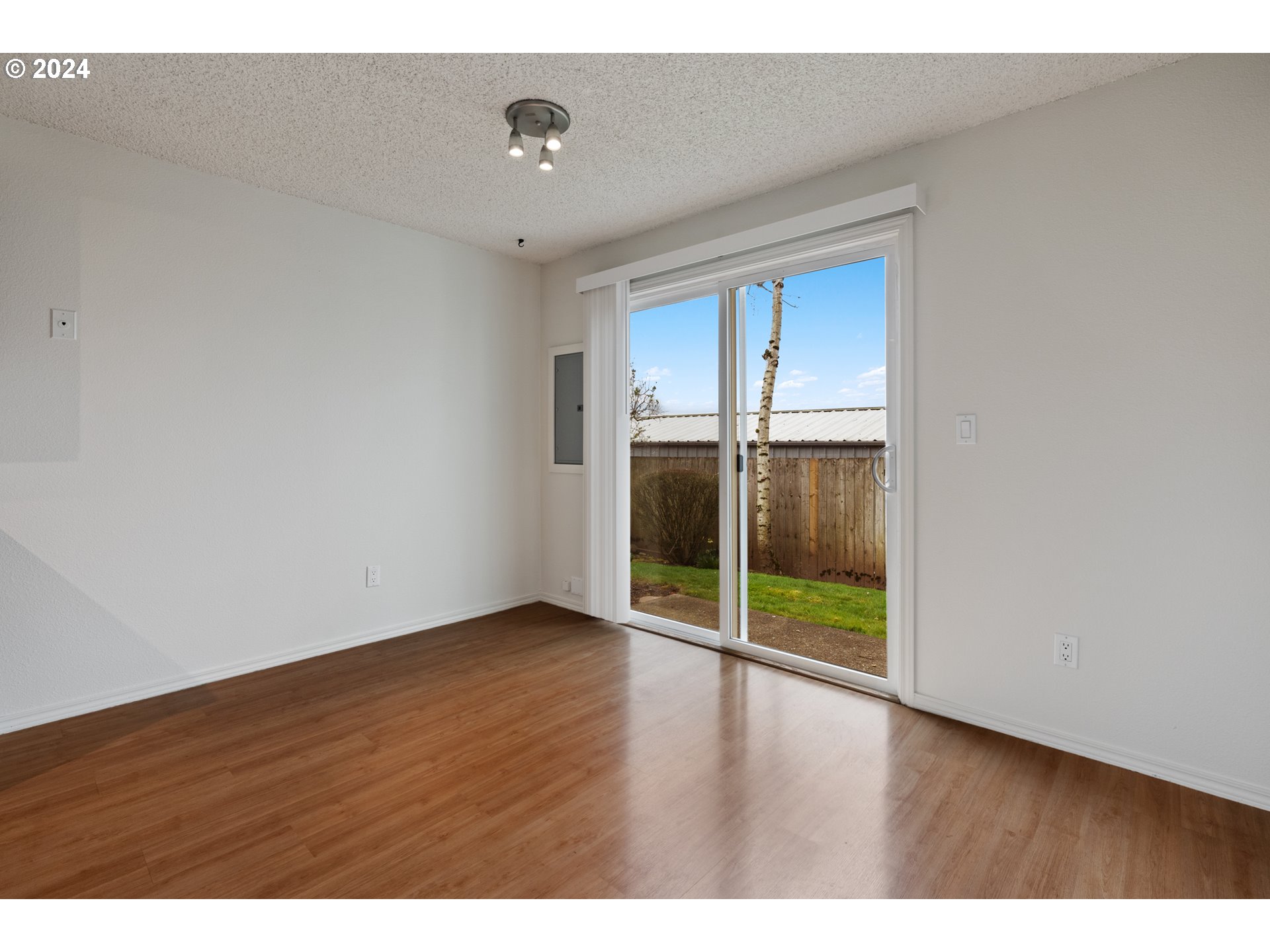 Dining Area
Dining Area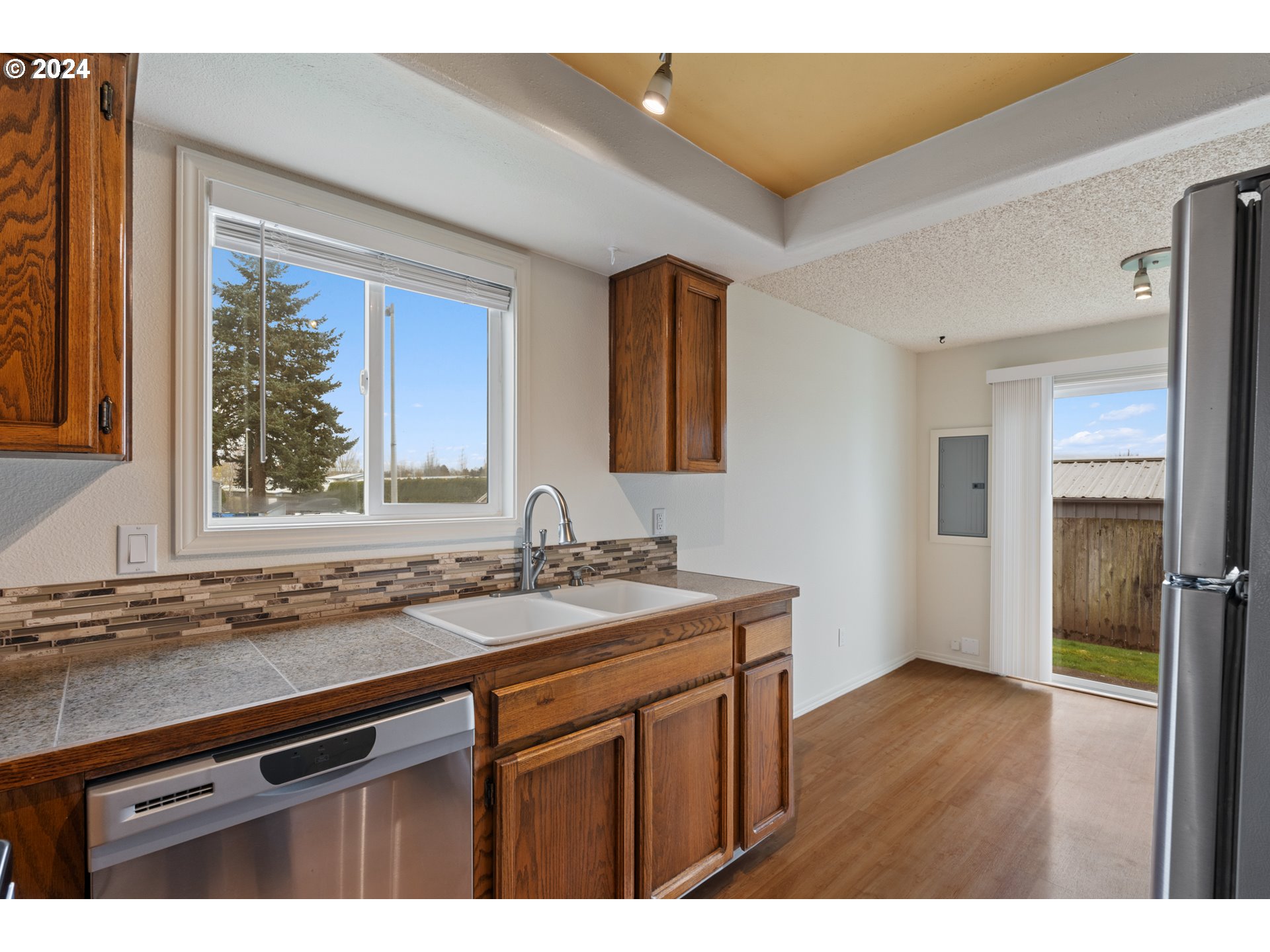 Kitchen
Kitchen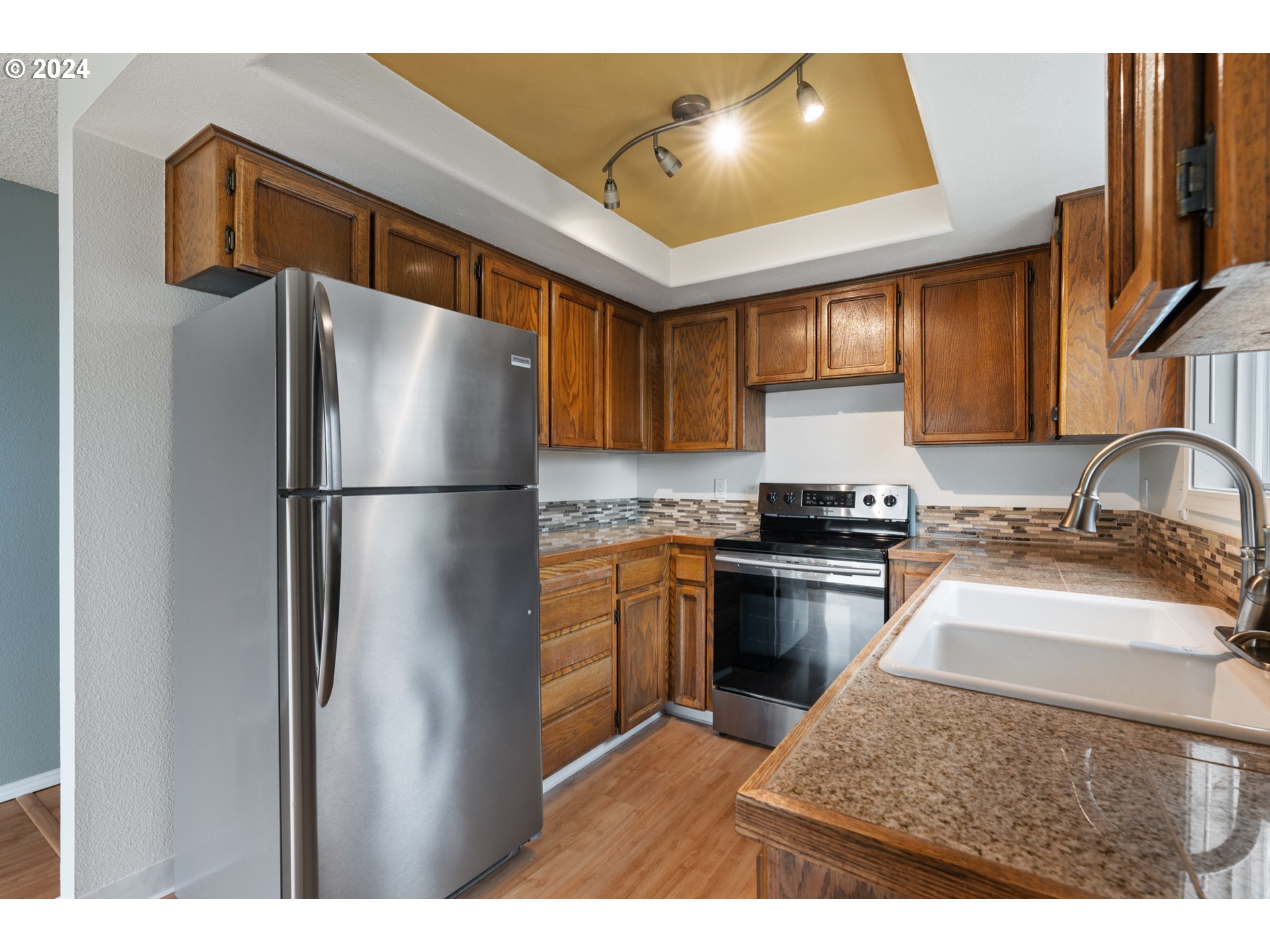 Kitchen
Kitchen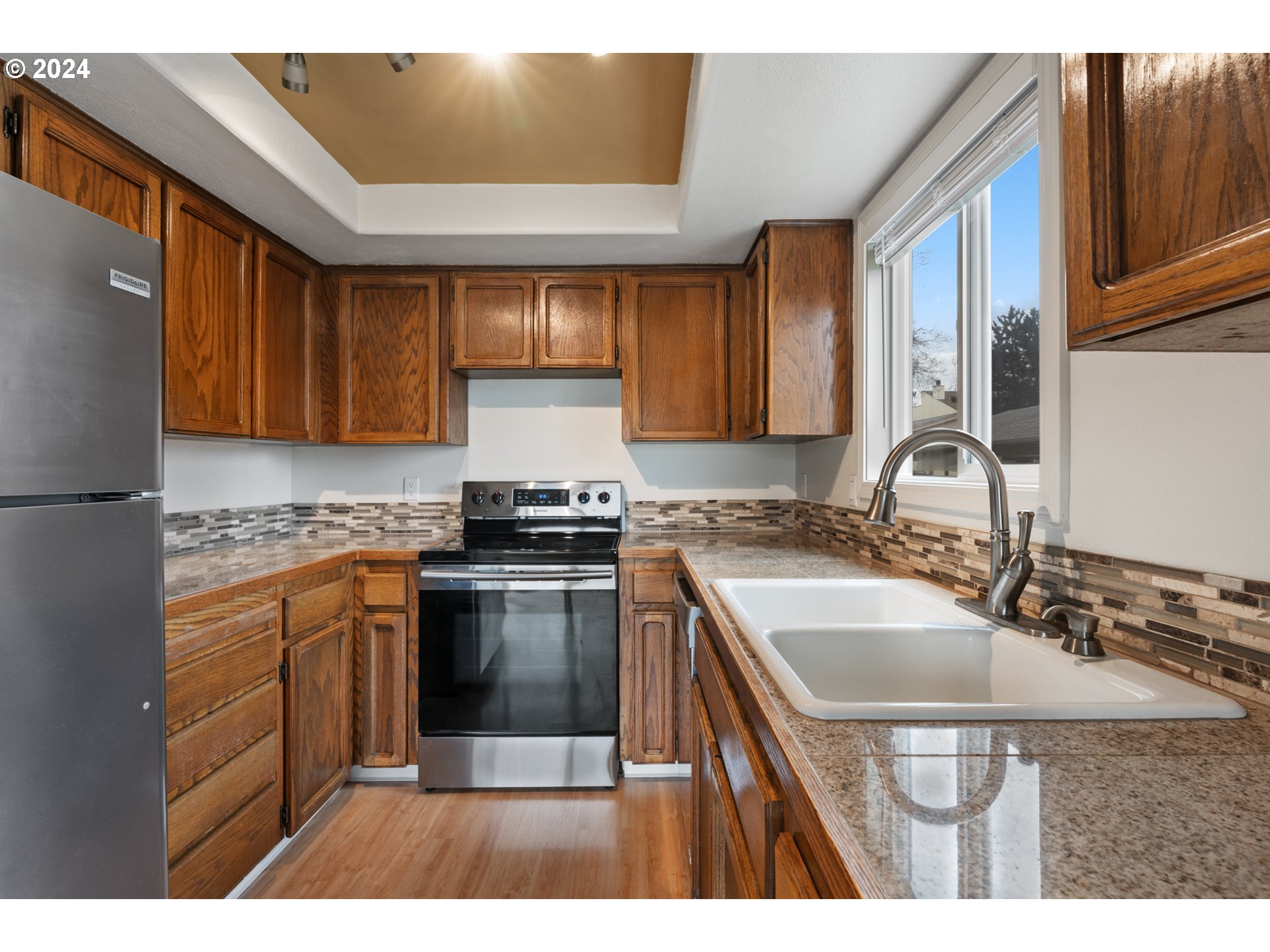 Kitchen
Kitchen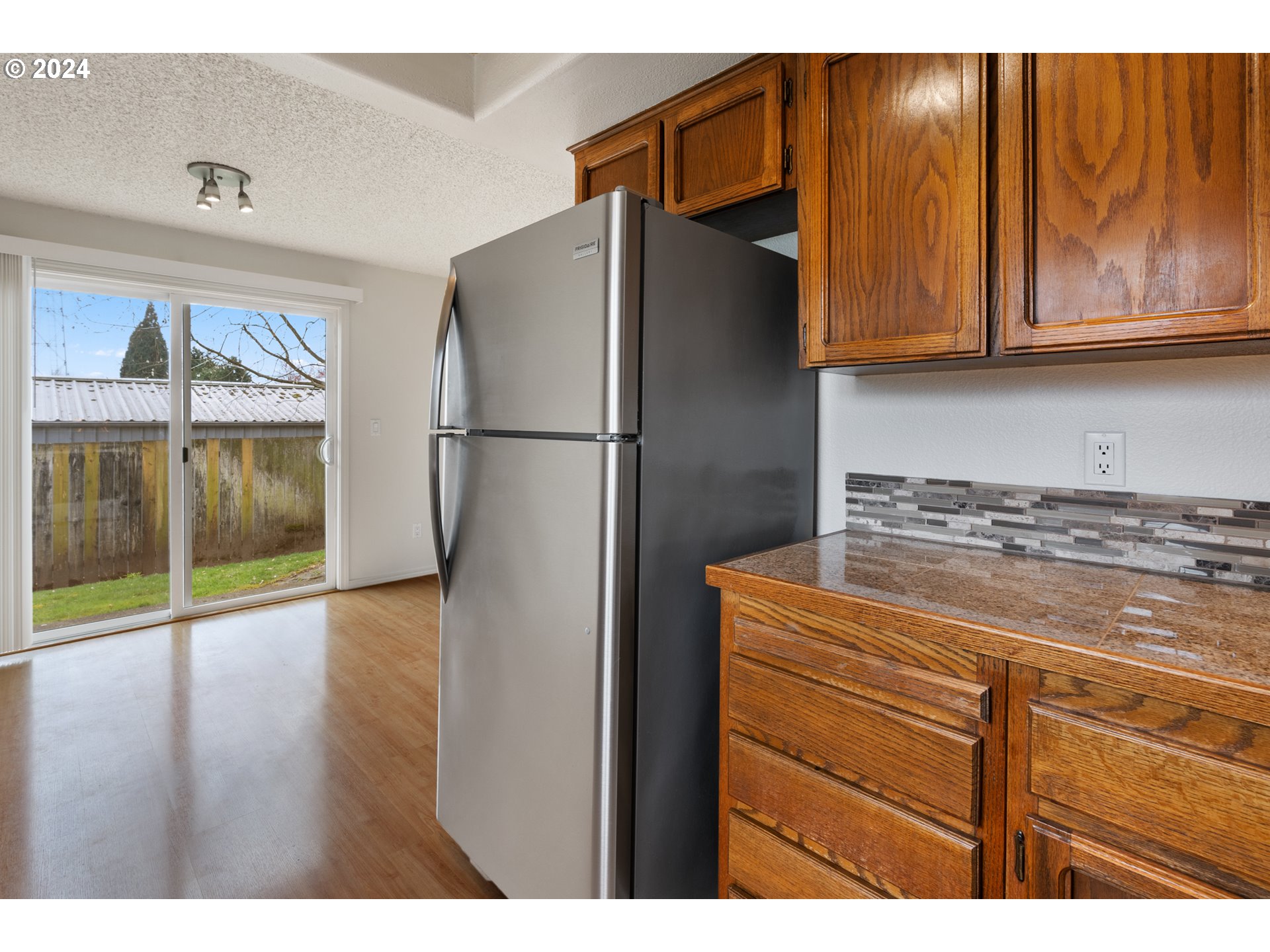 Kitchen
Kitchen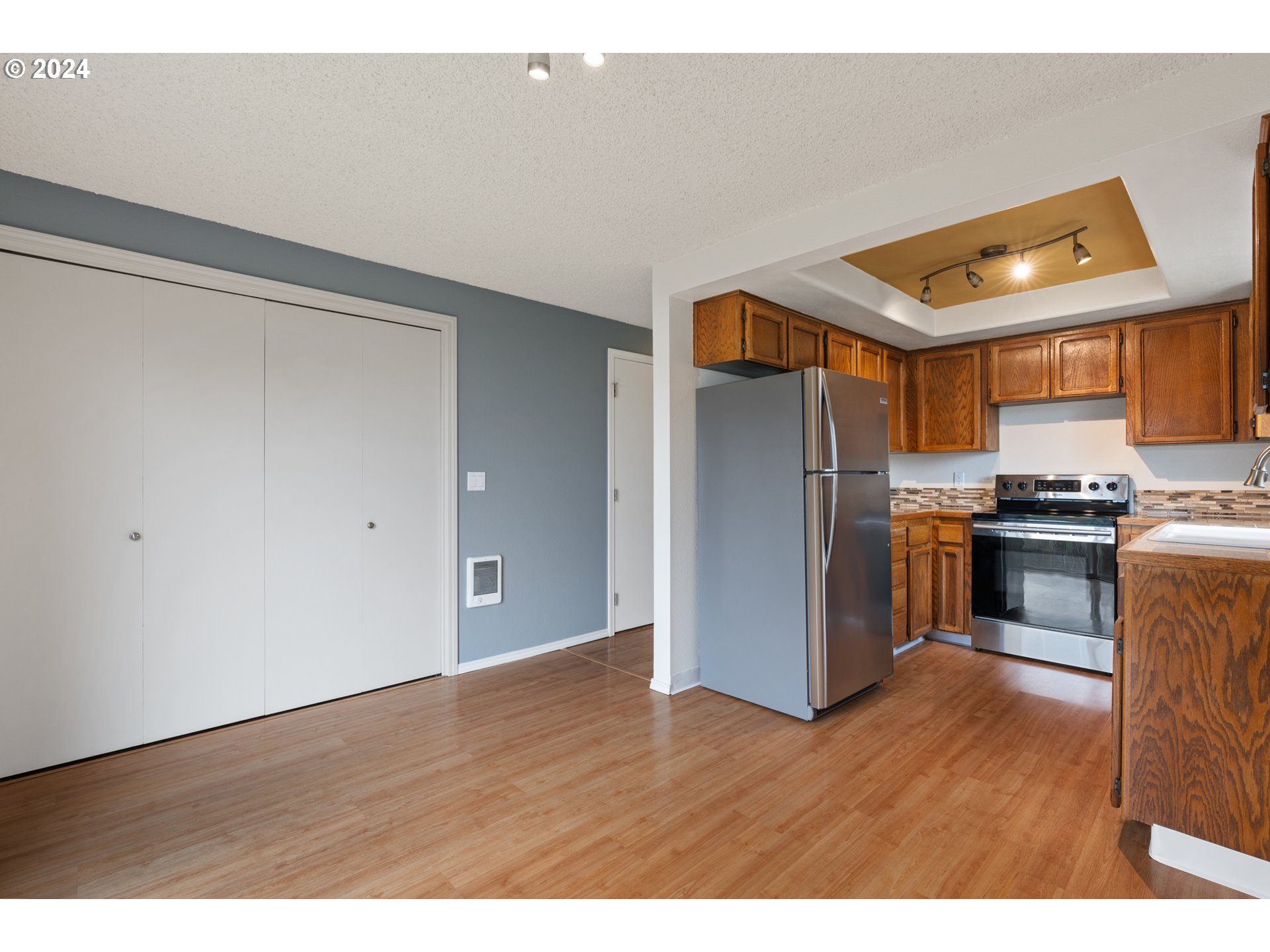 Laundry
Laundry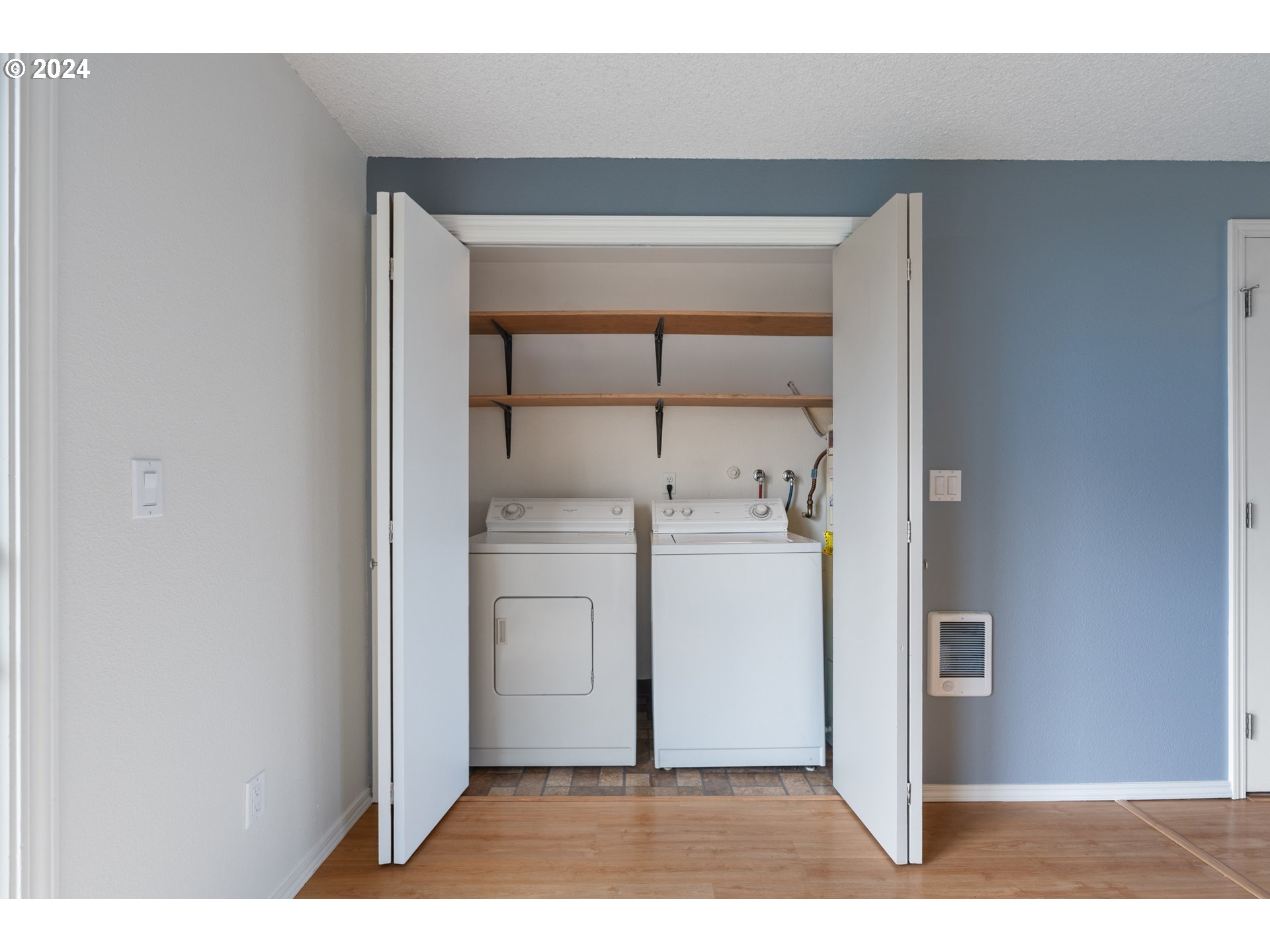
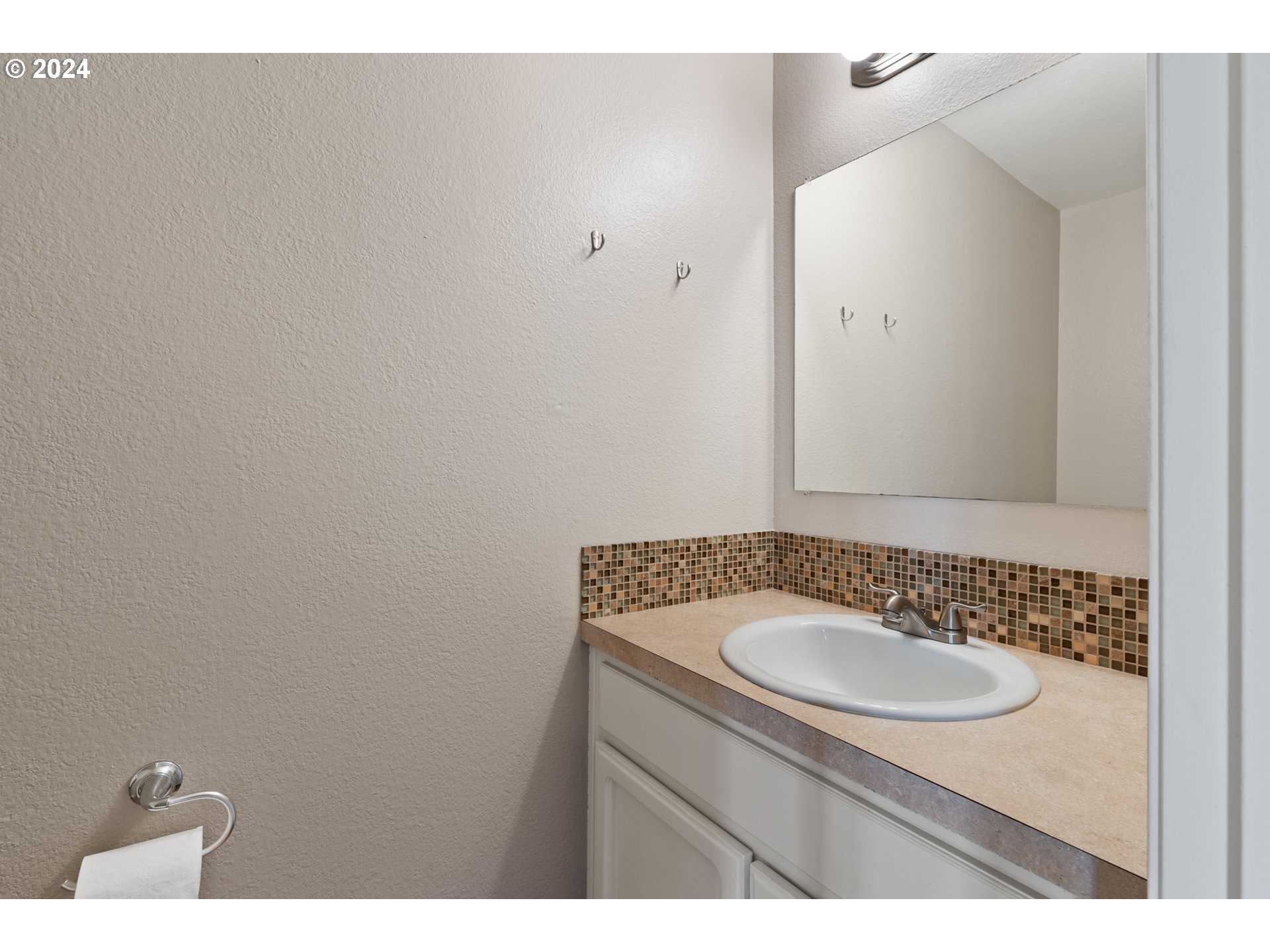 Bathroom
Bathroom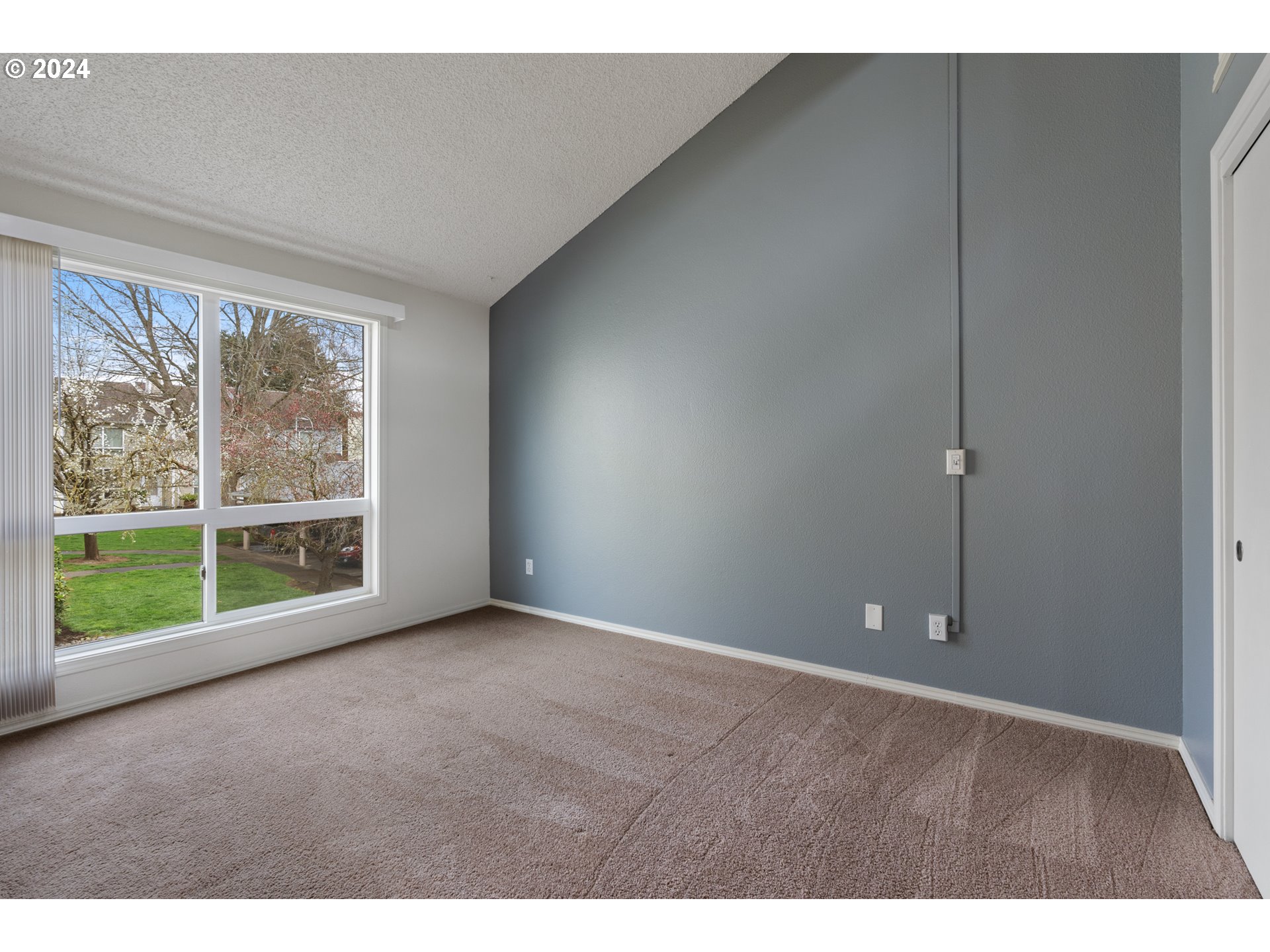 Bedroom, Primary
Bedroom, Primary Bedroom, Primary
Bedroom, Primary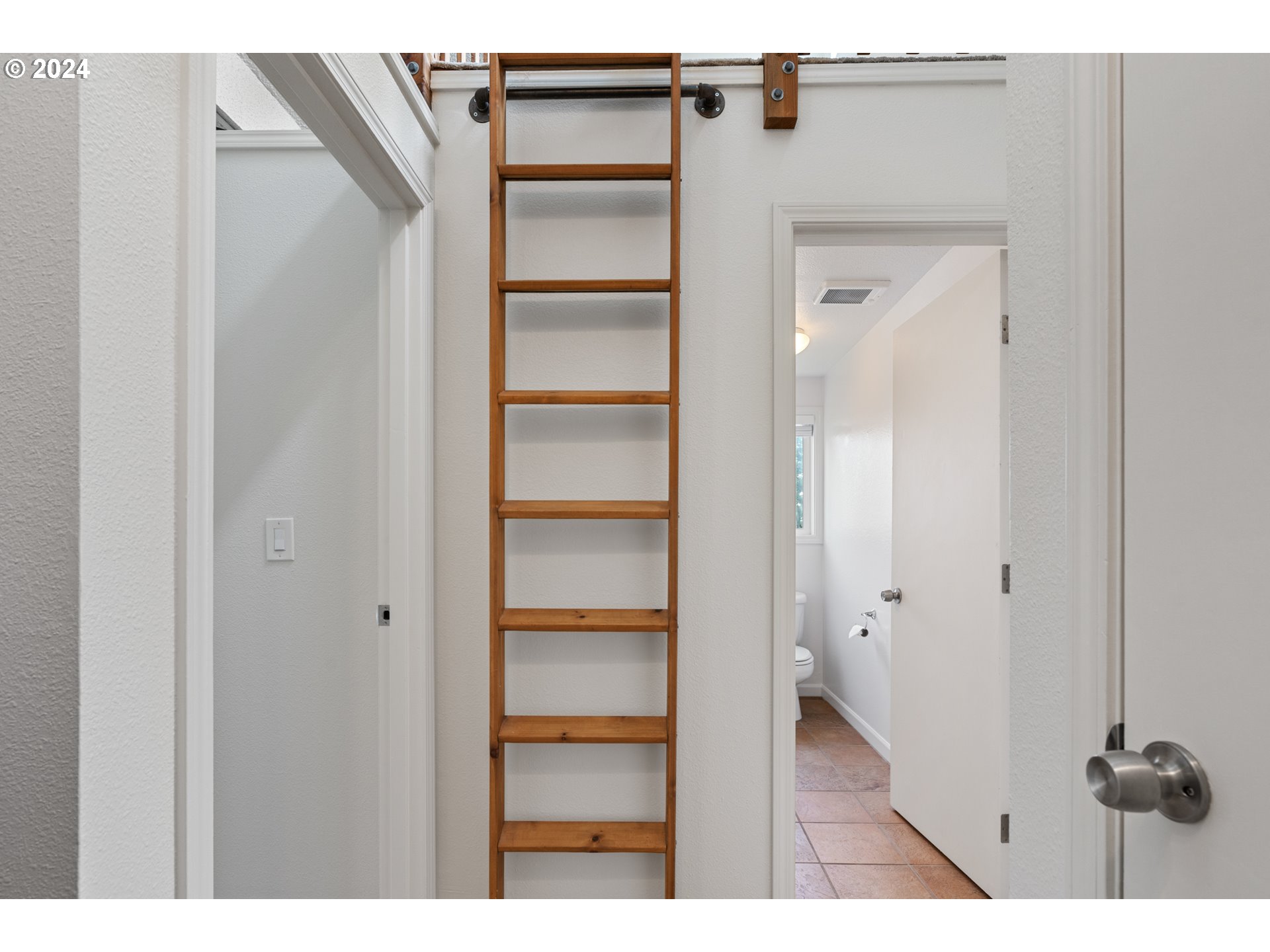 Loft
Loft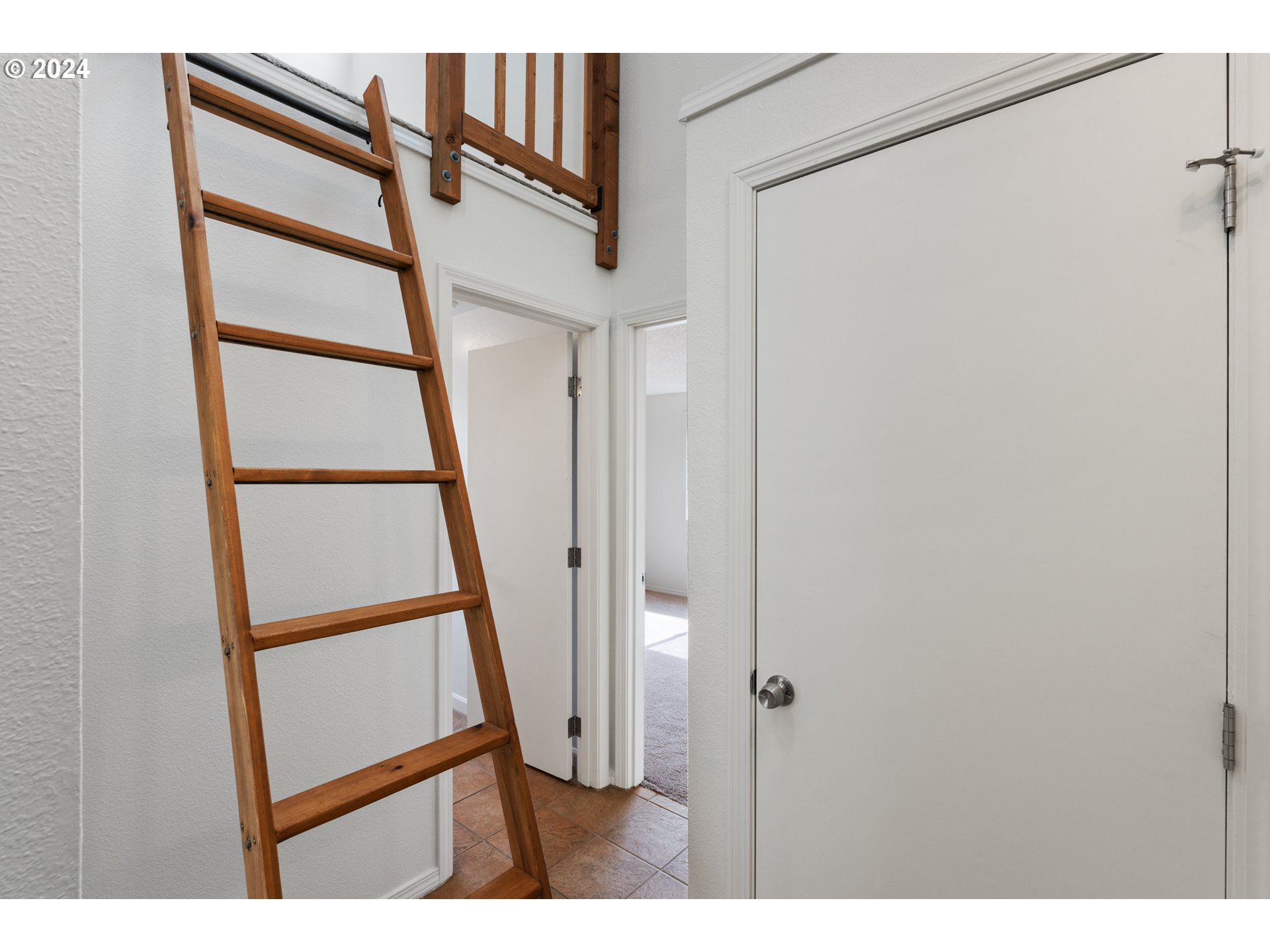 Loft
Loft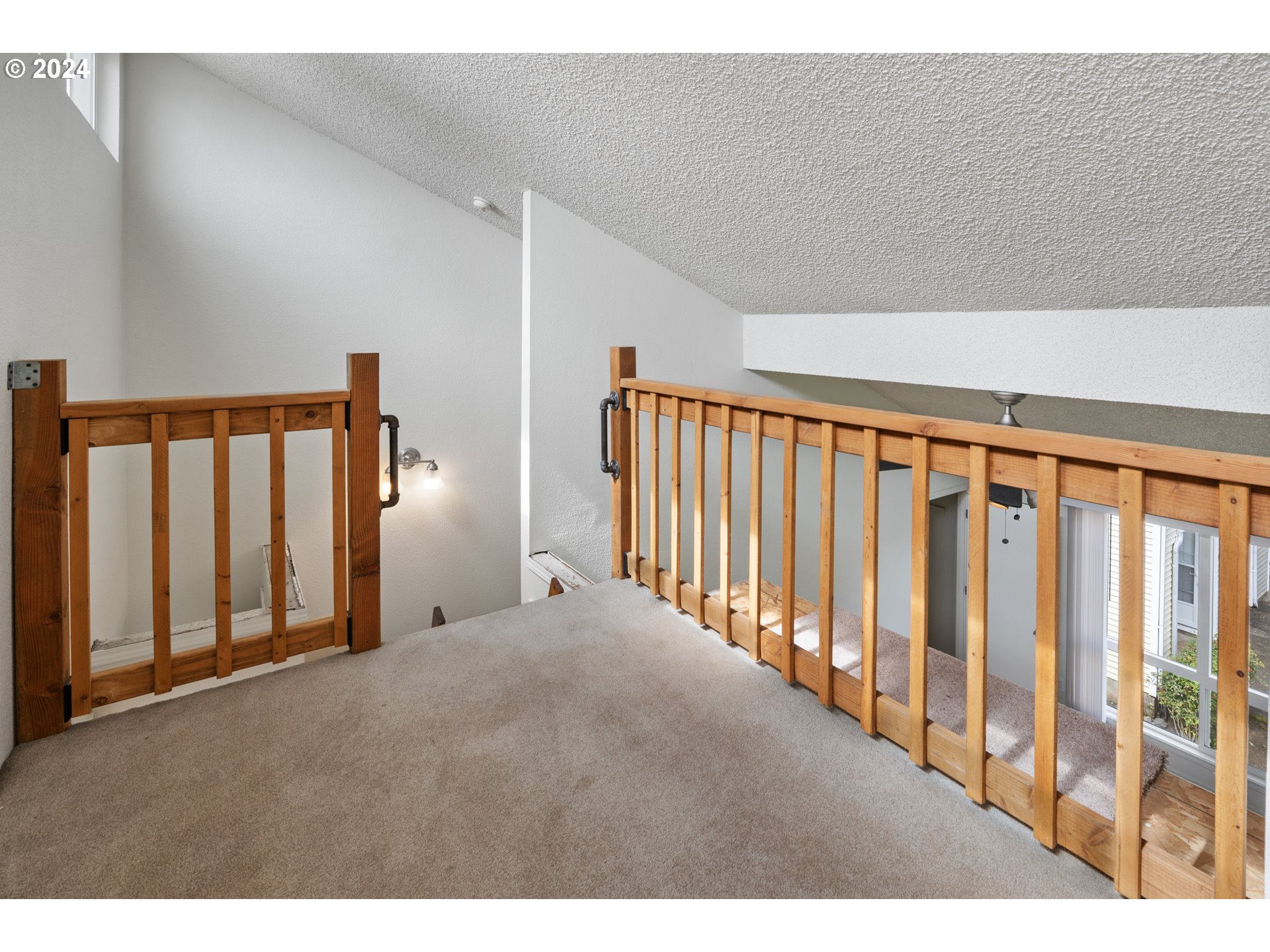 Loft
Loft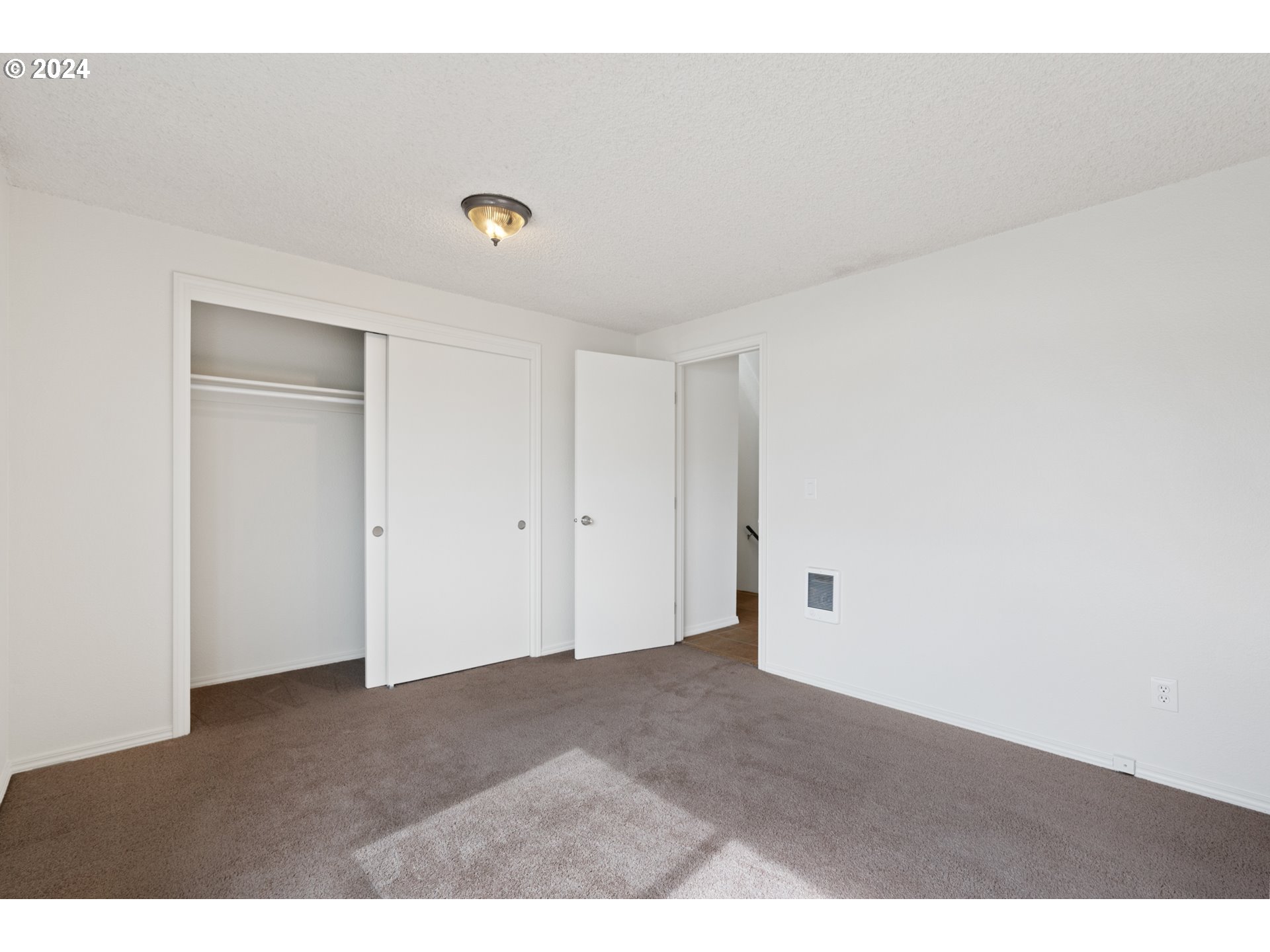 Bedroom
Bedroom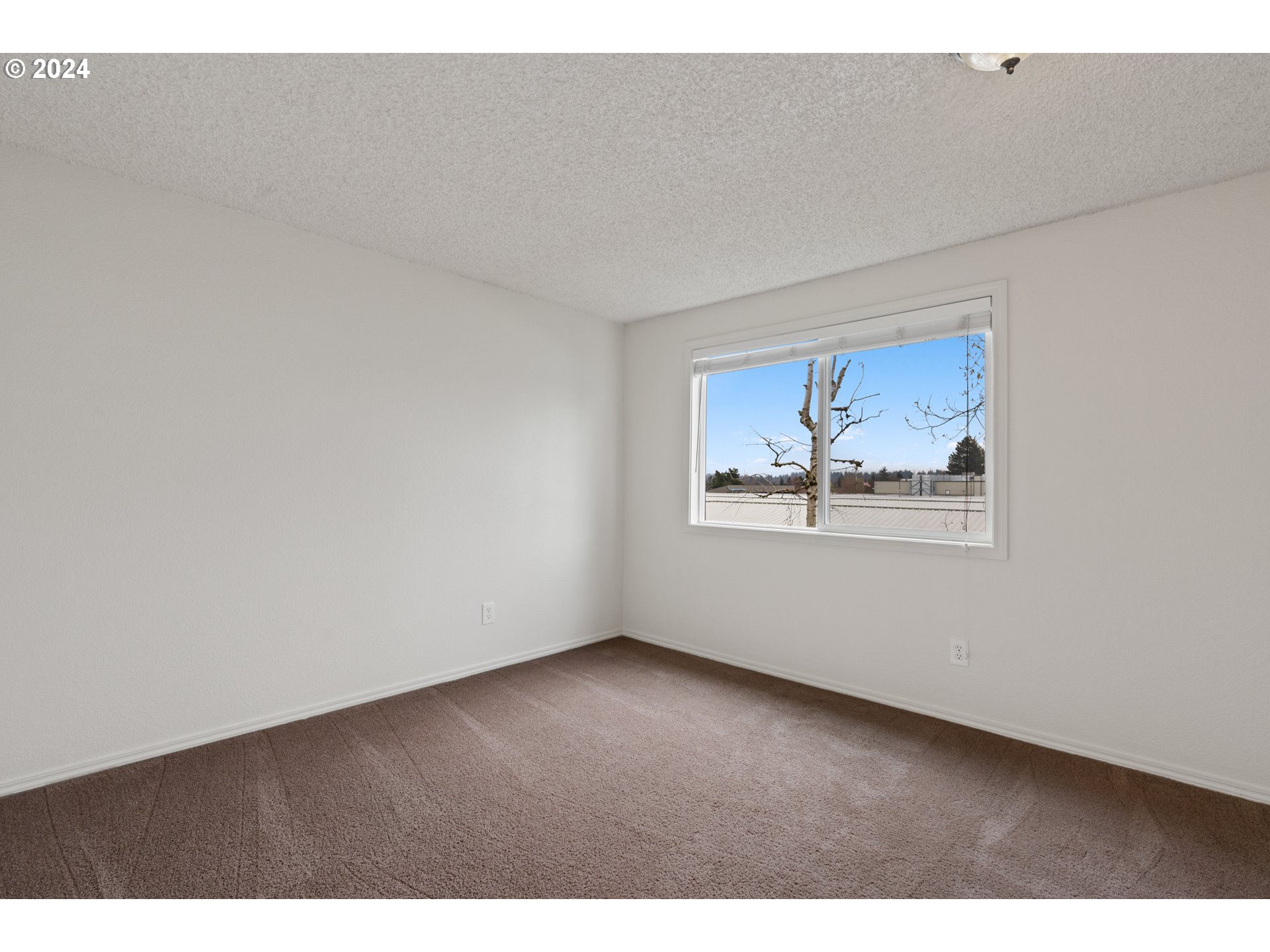 Bedroom
Bedroom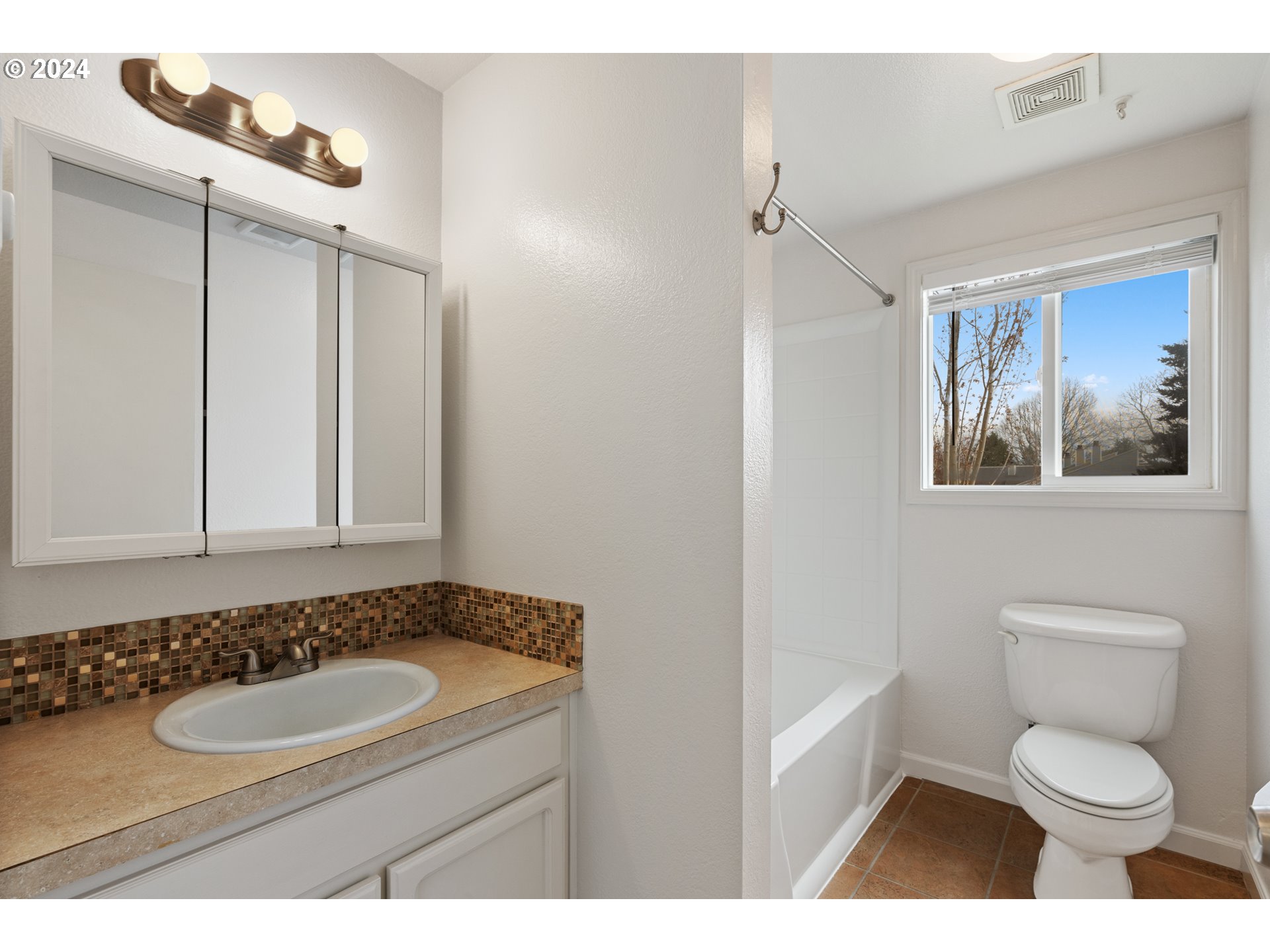 Bathroom
Bathroom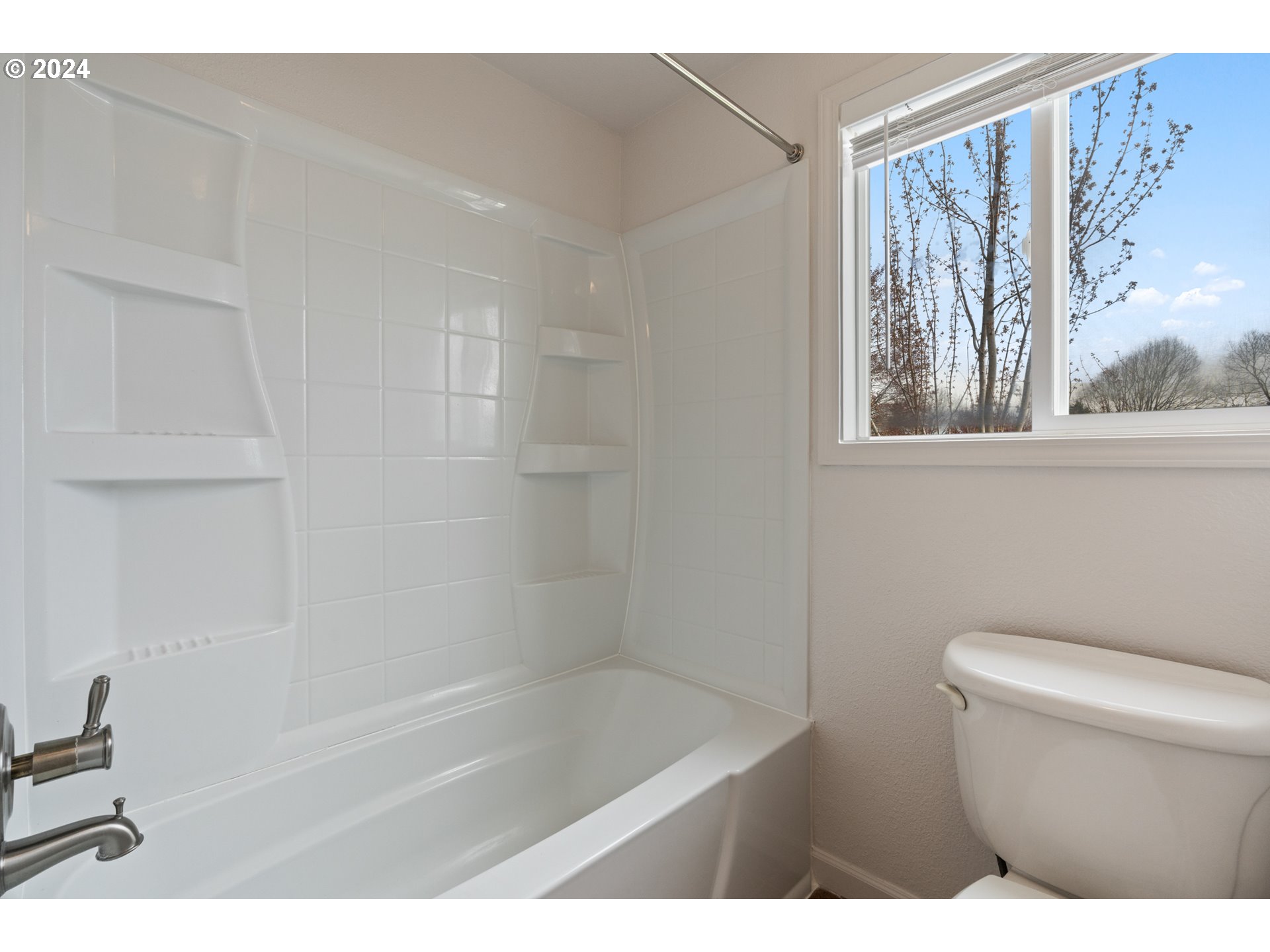 Bathroom
Bathroom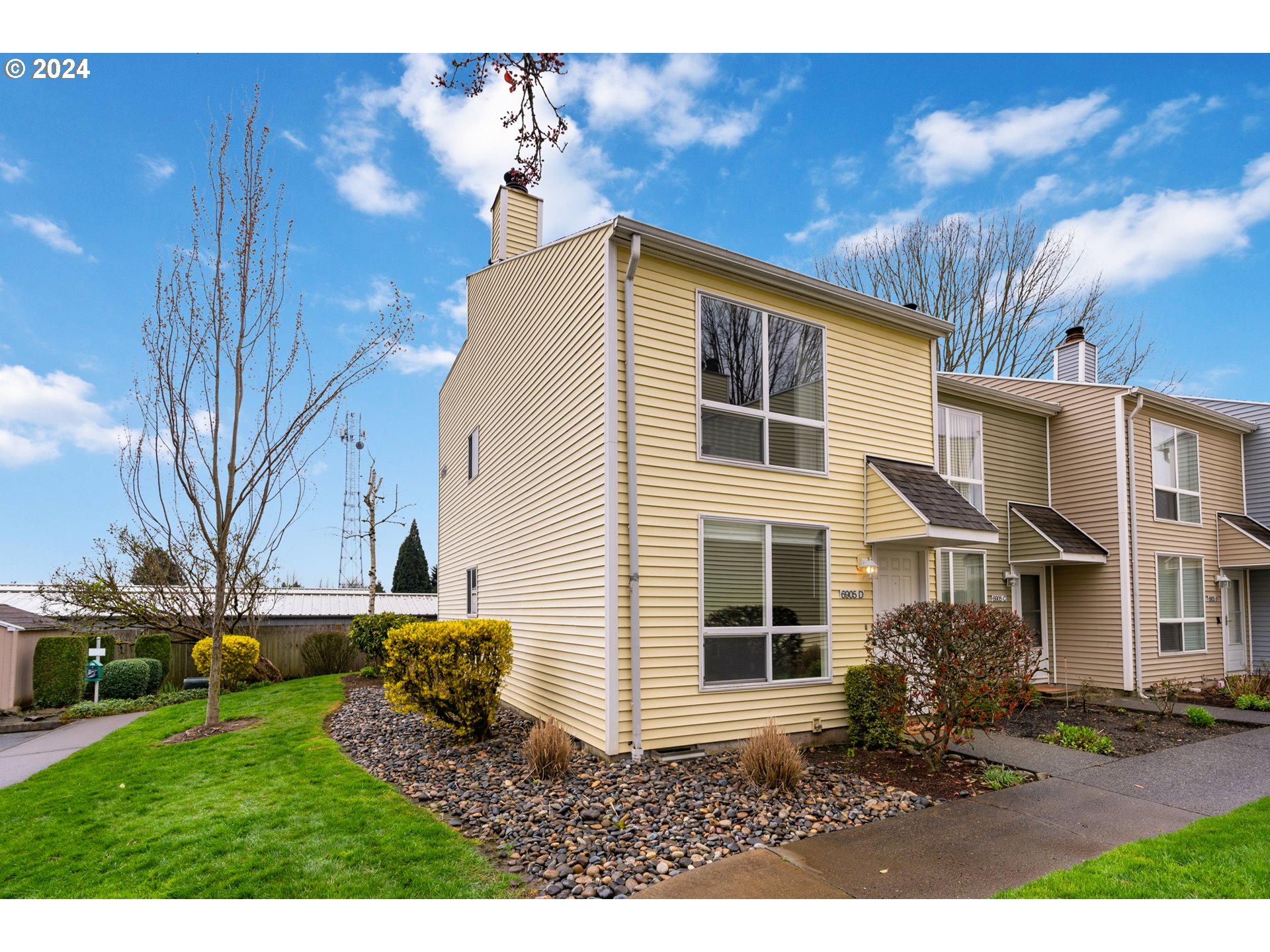 Exterior
Exterior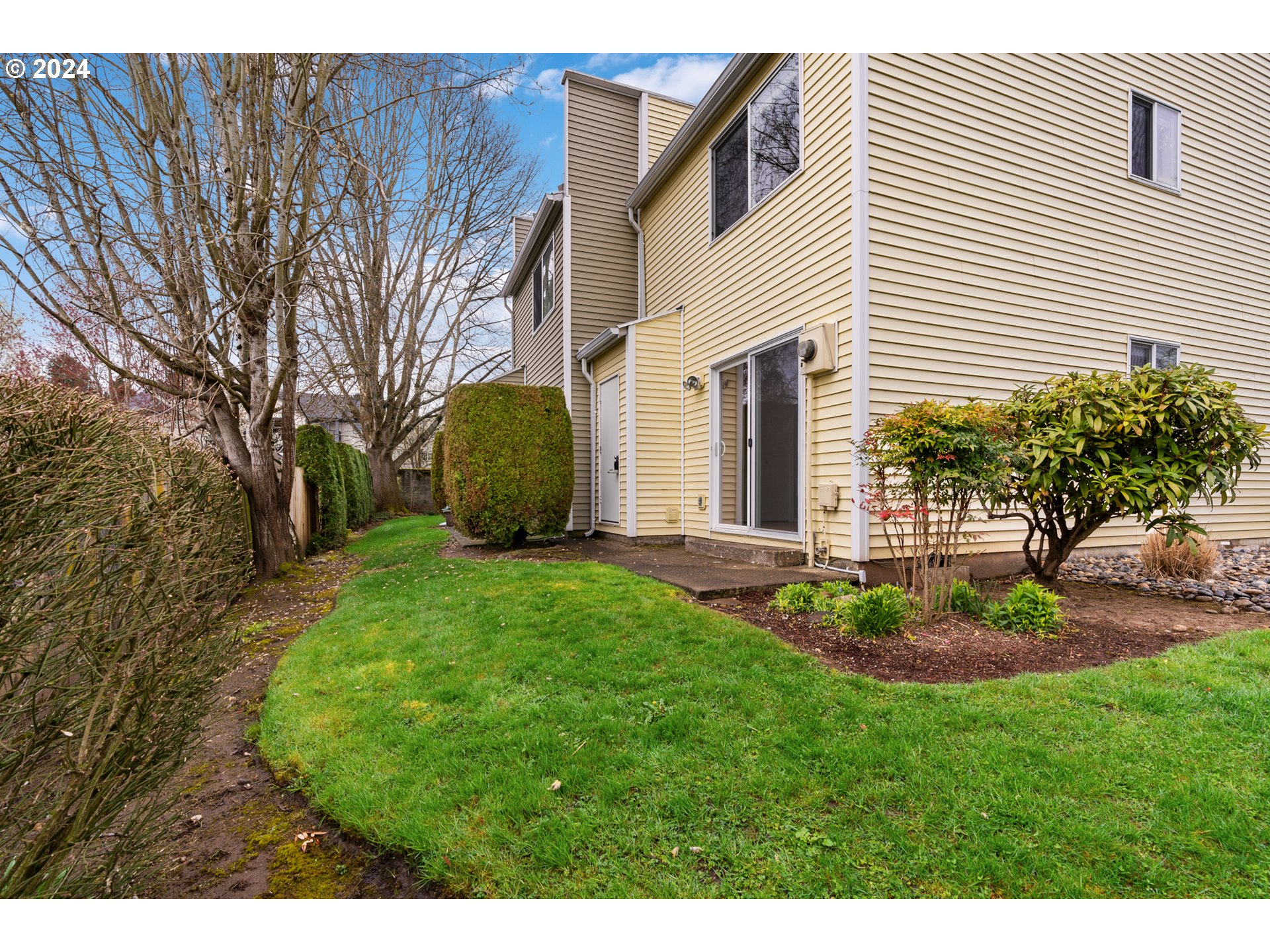 Exterior
Exterior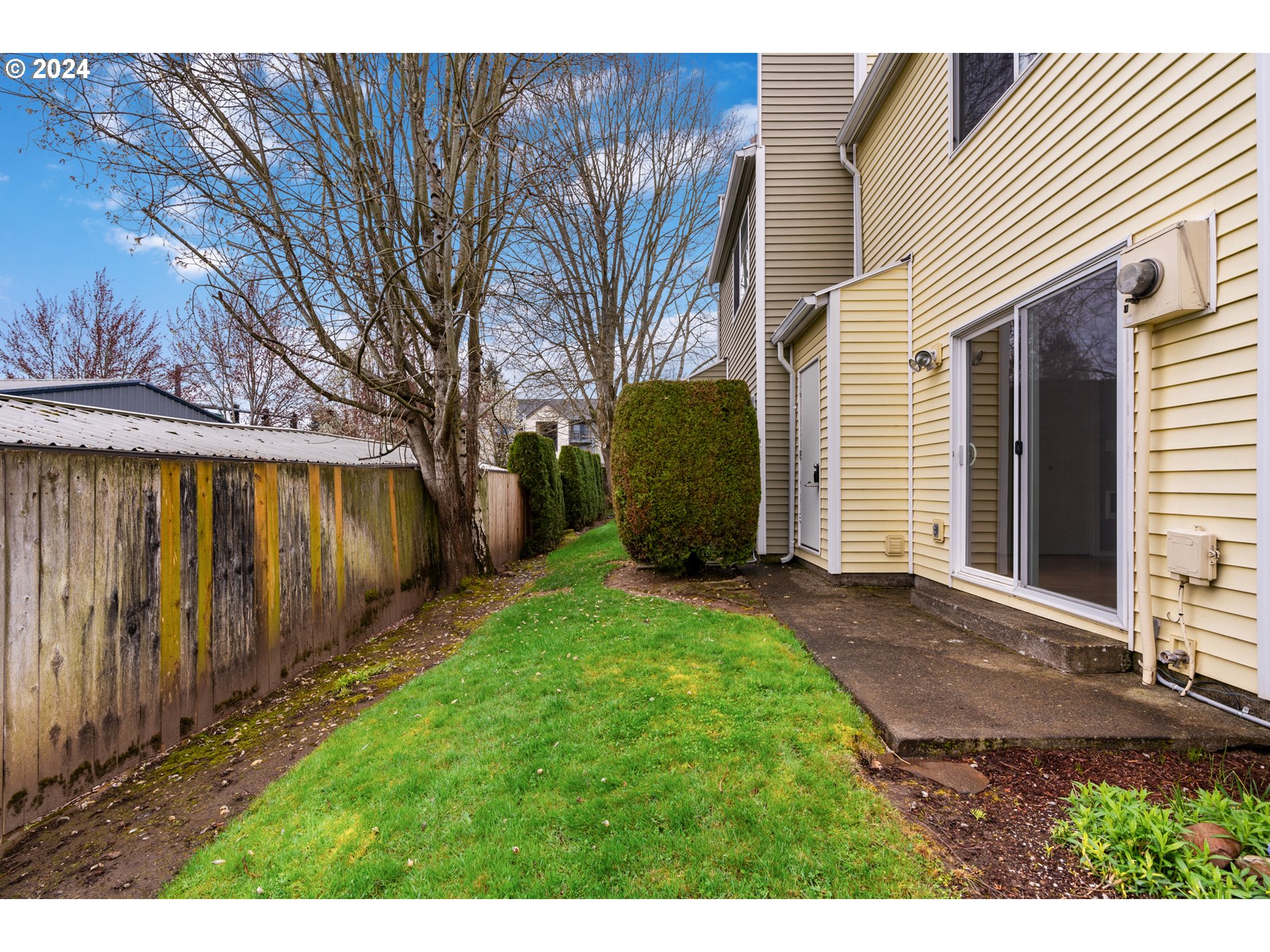 Exterior
Exterior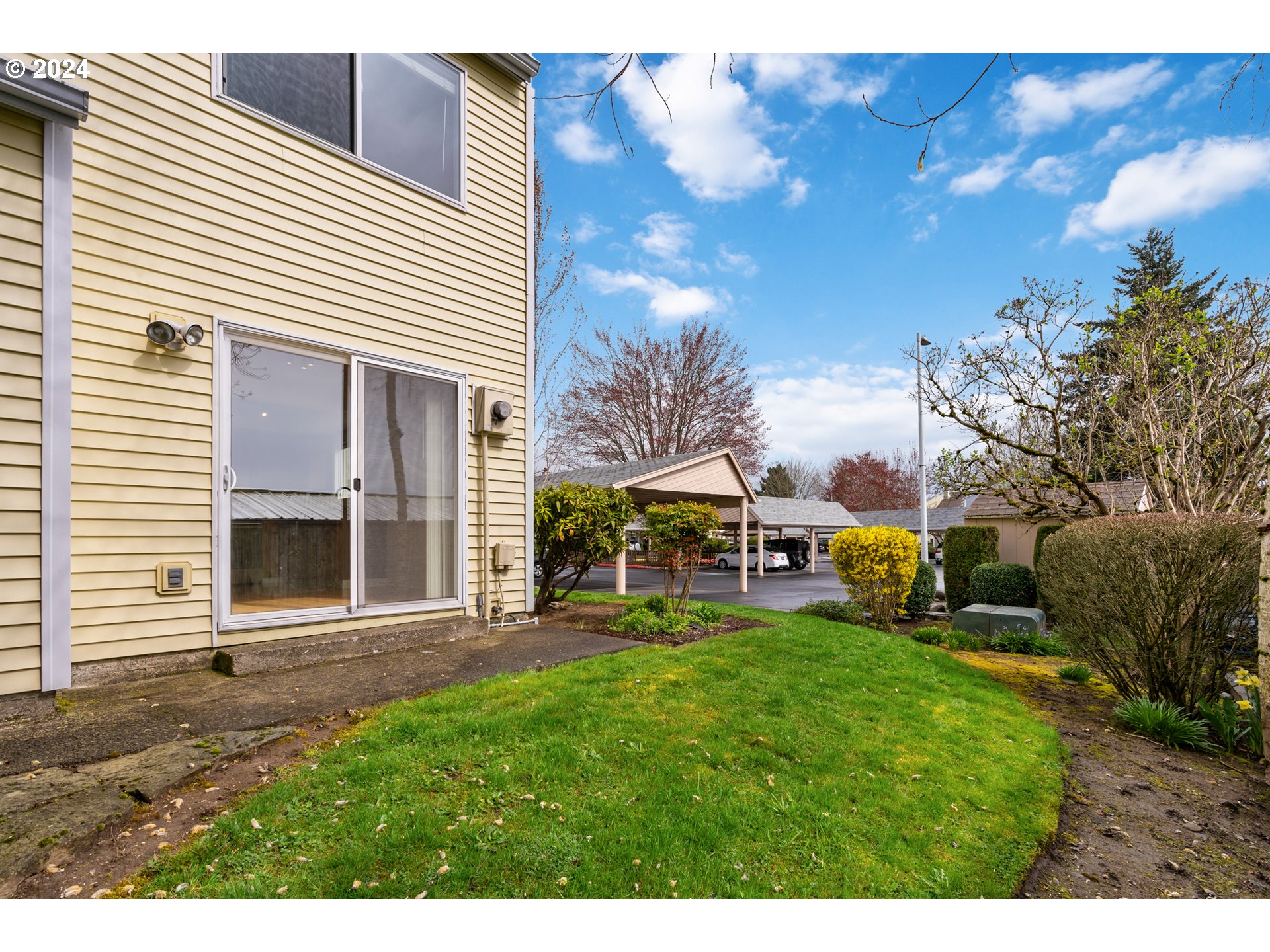 Exterior
Exterior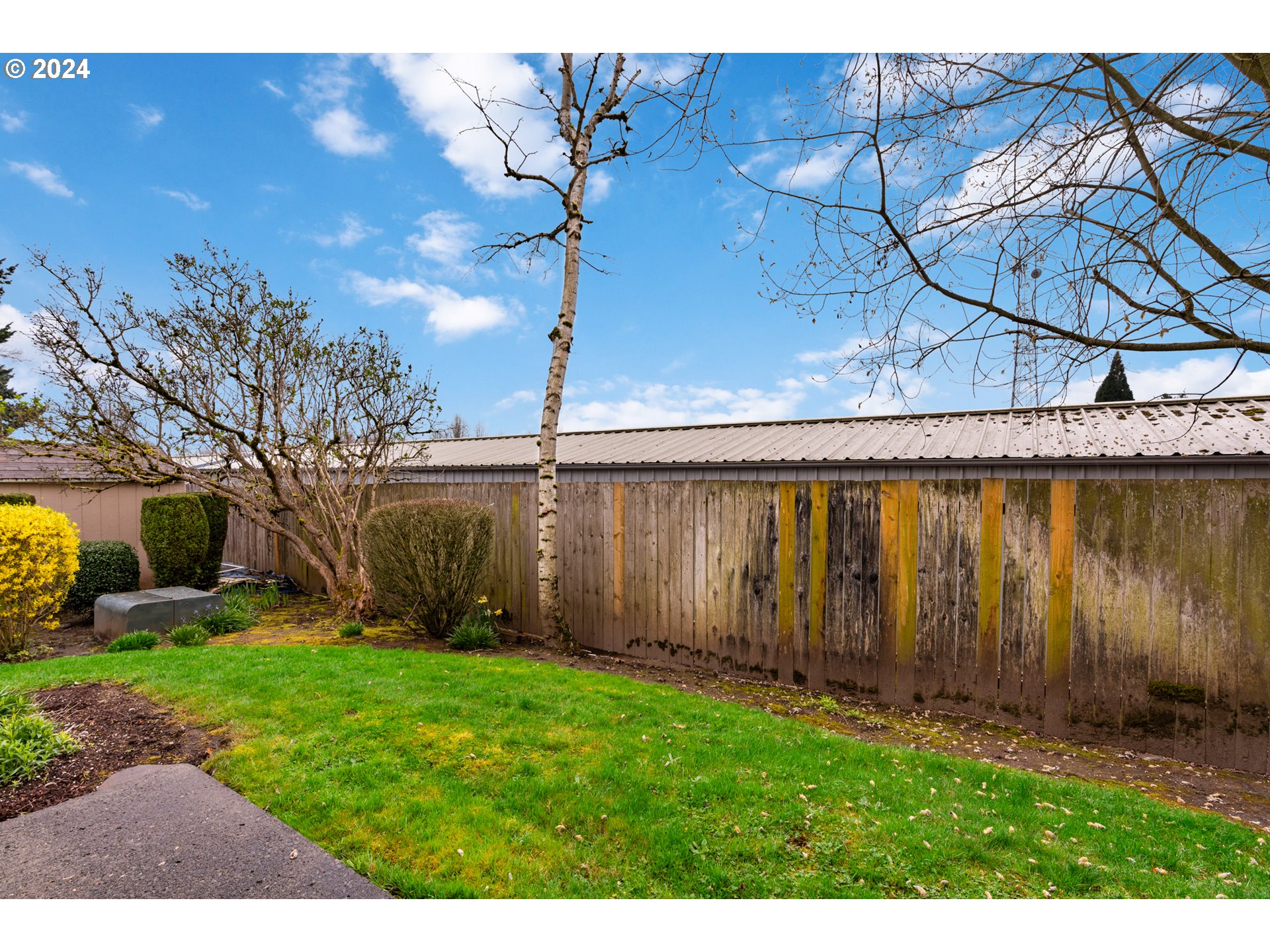 Exterior
Exterior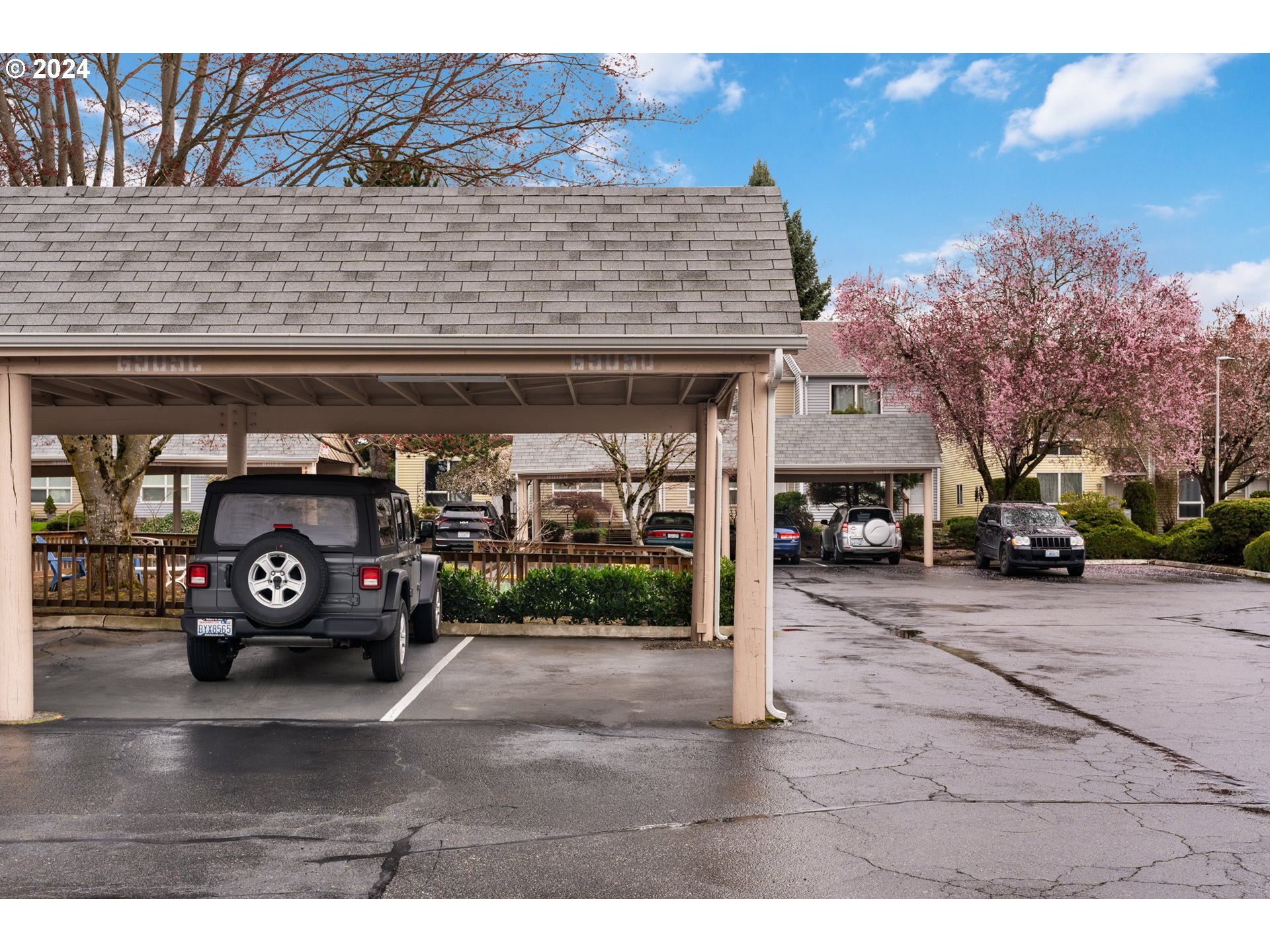 Carport
Carport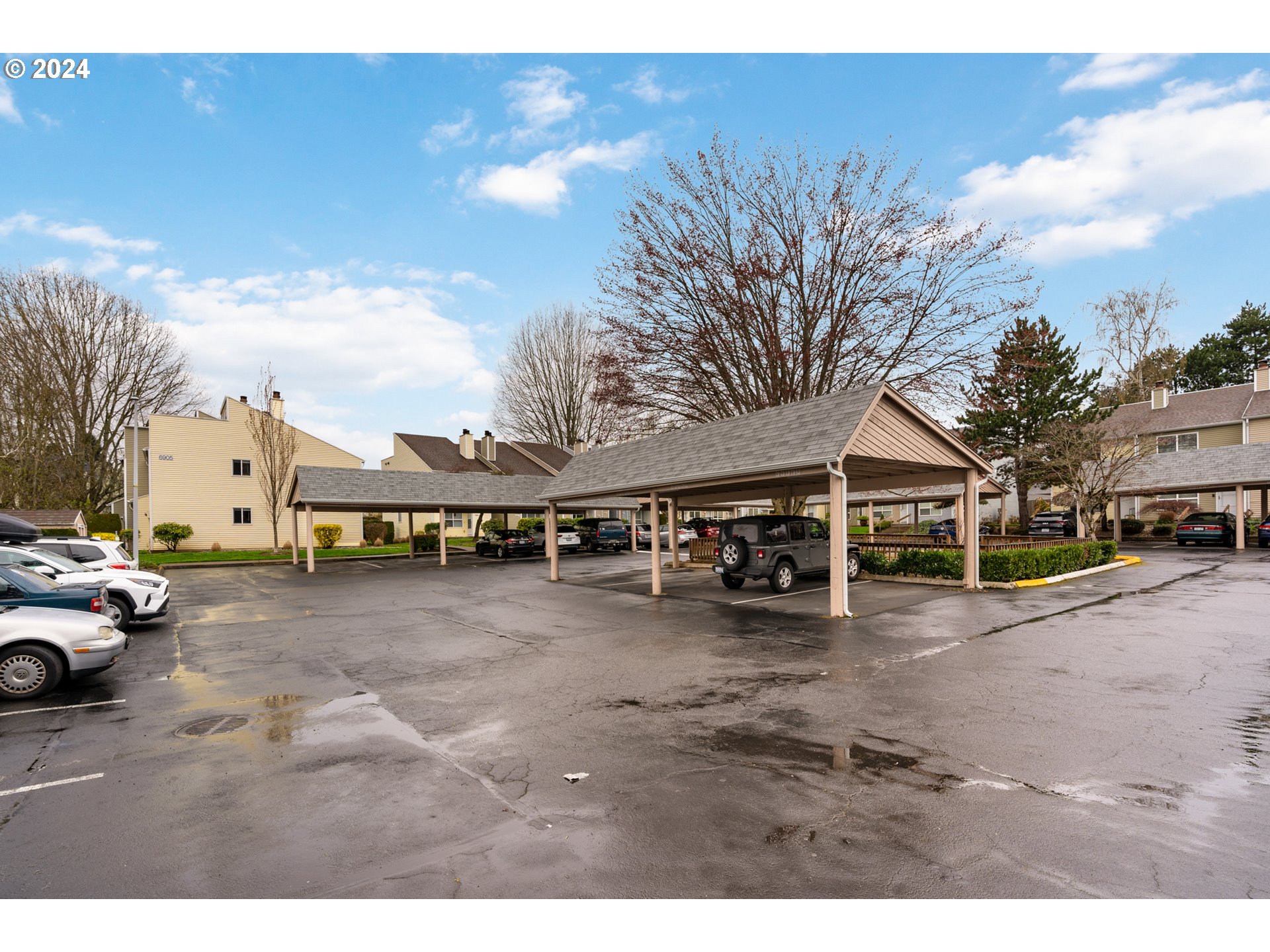 Carport
Carport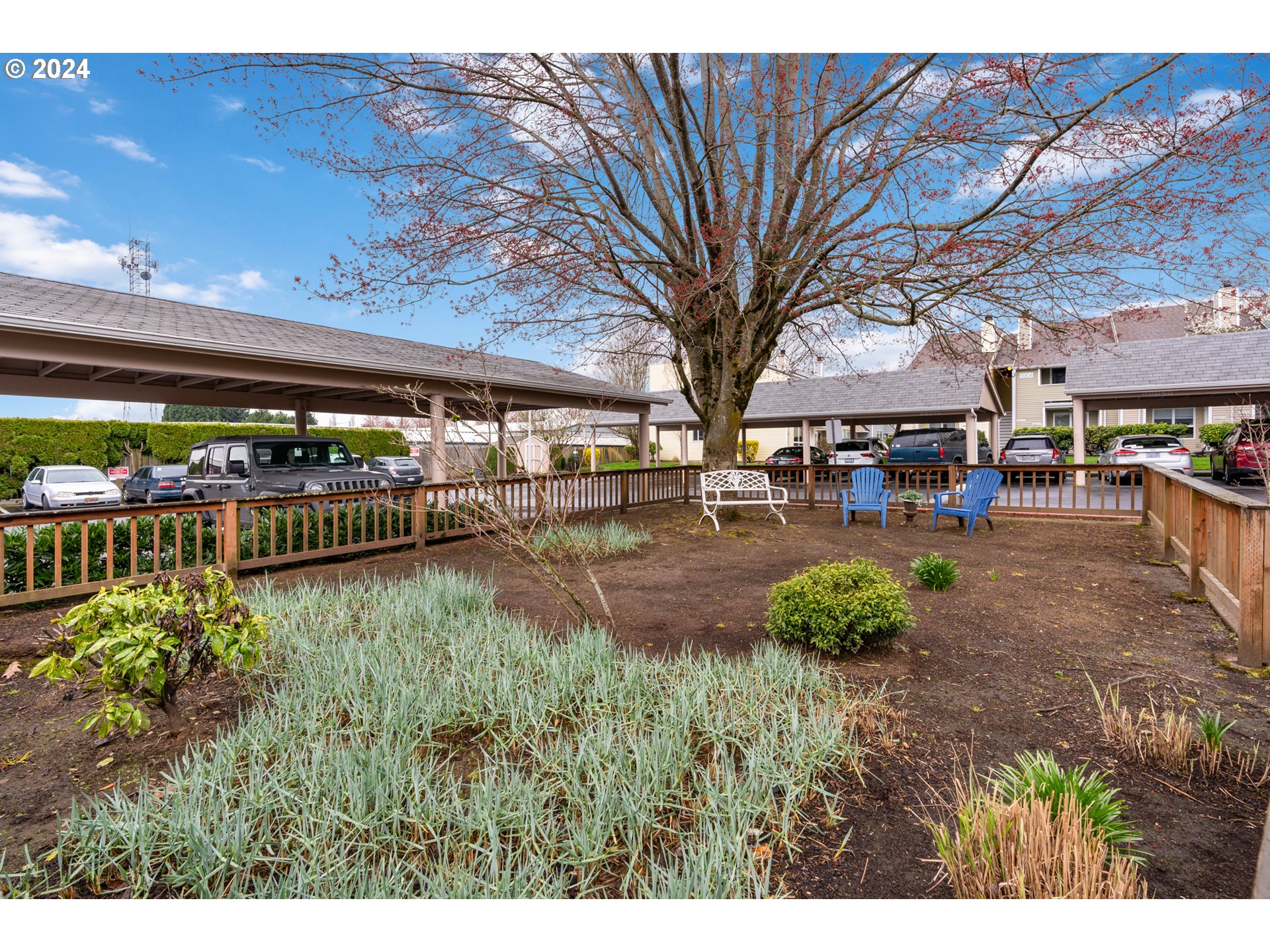 Community Amenities
Community Amenities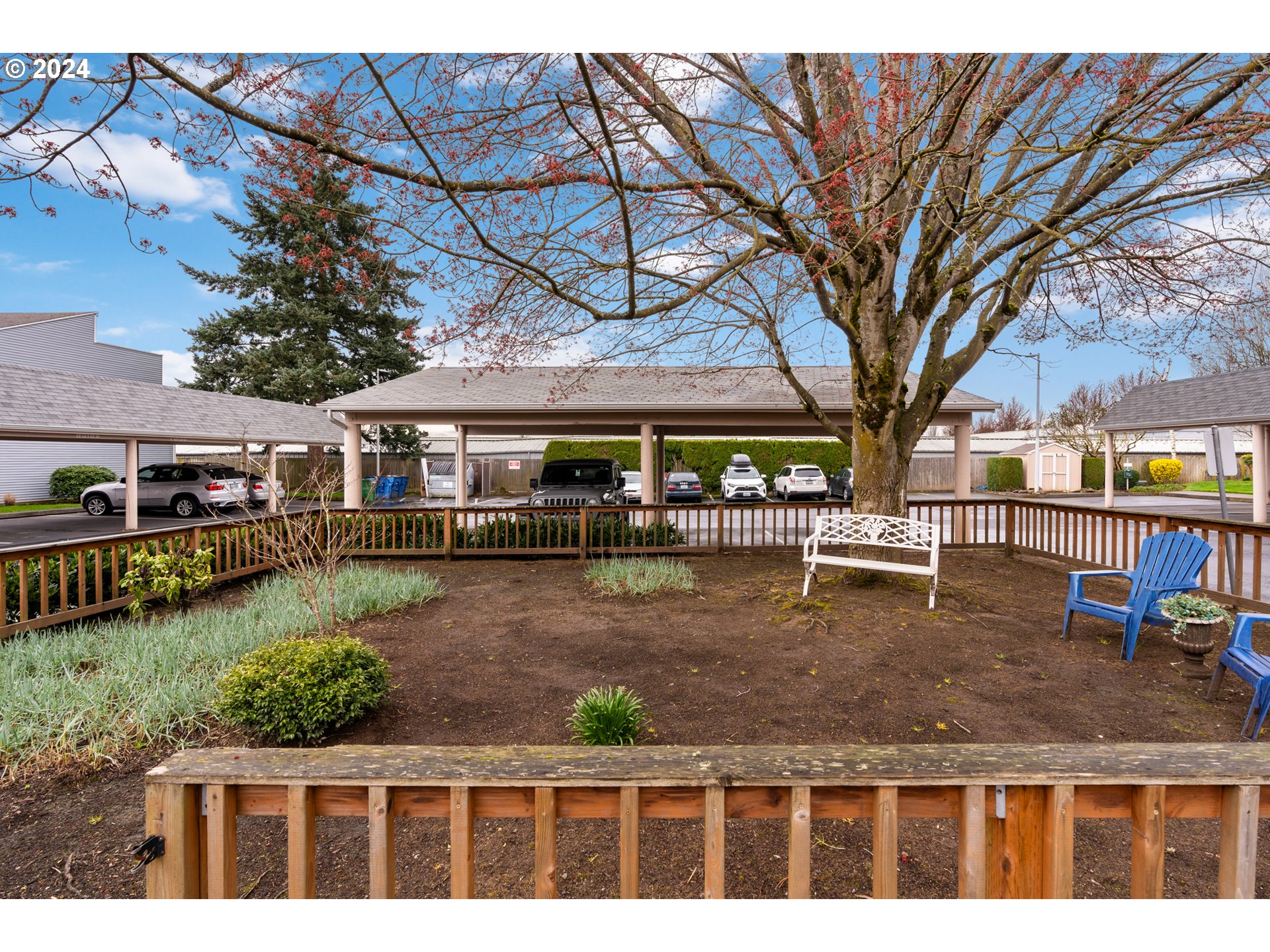 Community Amenities
Community Amenities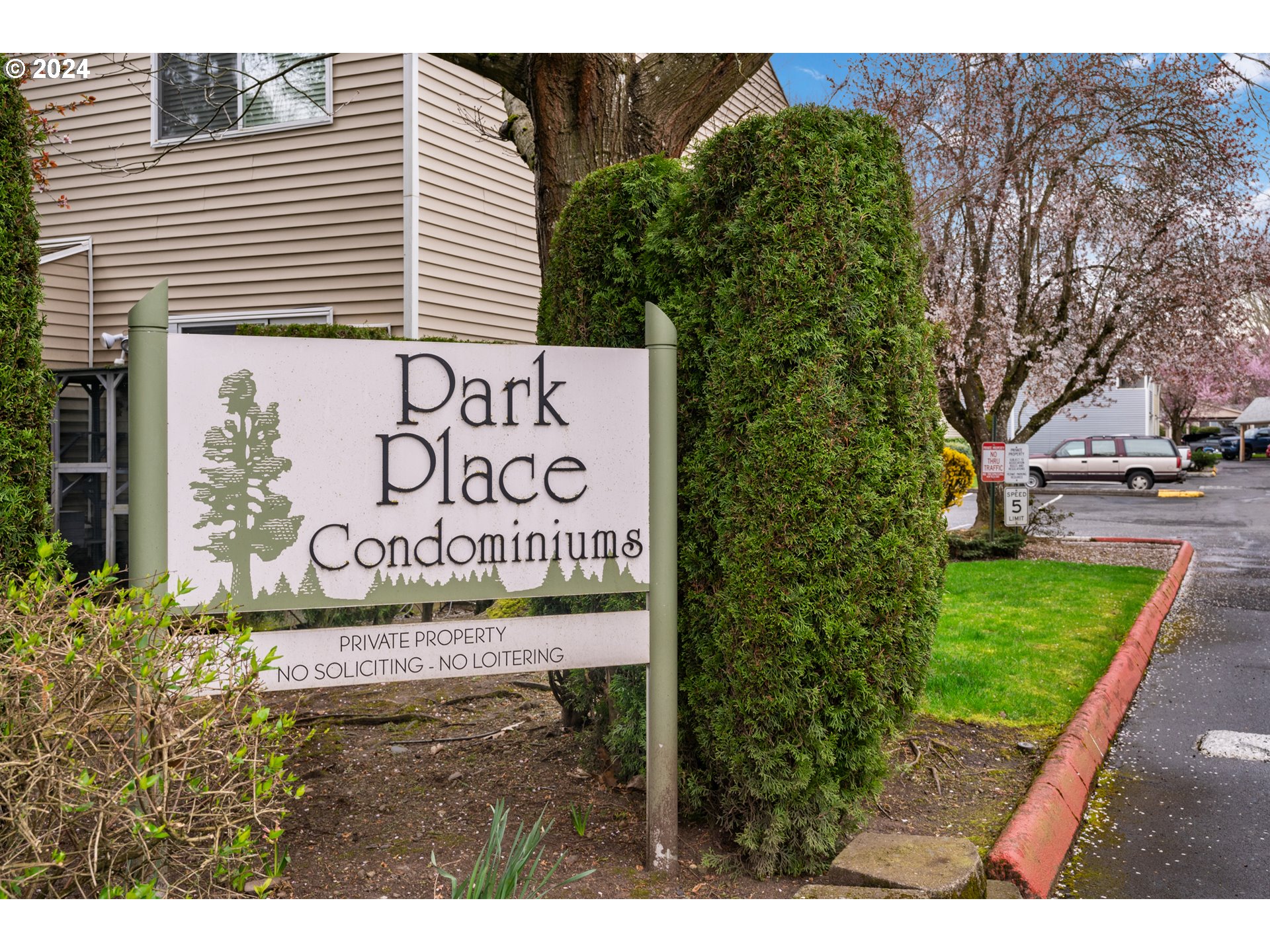
The Fair Housing Act prohibits discrimination in housing based on color, race, religion, national origin, sex, familial status, or disability.
Some properties which appear for sale on this web site may subsequently have sold or may no longer be available.
The content relating to real estate for sale on this web site comes in part from the IDX program of the RMLS™ of Portland, Oregon. All real estate listings are marked with the RMLS™ logo, and detailed information about these properties includes the names of the listing brokers.
Listing content is © 2024 RMLS™, Portland, Oregon.
Information Deemed Reliable But Not Guaranteed. The information being provided is for consumer's personal, non-commercial use and may not be used for any purpose other than to identify prospective properties consumers may be interested in purchasing. This information, including square footage, while not guaranteed, has been acquired from sources believed to be reliable.
Last Updated: 2024-05-09 03:43:46
 Portland Condo Mania
Portland Condo Mania