Keller Williams Realty
MLS: 24398886 $499,900 2 Beds /2 Baths
MLS #: 24398886 Status: ACTIVE List Price: $499,900 Price SQFT: $324 City: PORTLAND
Beds: 2 Baths: 2 SqFt: 1541 Year: 2007 Zip: 97219
Listing Remarks
Welcome home to your dream Condo at Multnomah Village Lofts, in the heart of desirable Multnomah Village - the largest unit in the building! An elevator takes you from the secure parking garage up to the top. High ceilings, an open concept, loads of natural light with walls of windows! The kitchen features an island, granite countertops, a newer gas stove, and a new stainless hood. A large Dining room, Living room with gas fireplace, and spacious Deck make great entertaining spaces. The Primary bedroom suite has large windows, darkening curtains, a new ceiling fan, a walk-in closet, double sinks, and rain shower head. The Second bedroom has a built-in desk, bookshelves, and features a Murphy bed for your guests. The in-unit laundry room has a newer washer and dryer. New light fixtures with a mid-century vibe. New HVAC; New toilets. Wood Floors; Central AC. Lots of storage throughout and a separate large storage unit in garage. A 2-car dedicated parking spot. Secured access to the building. Everything is well-cared for inside and out. HOA is very active: New Roof in 2023, Decks recoated in 2022. Located near Gabriel Park, fabulous restaurants and shops, and part of the wonderful Multnomah Village community! Easy access to Portland & OHSU. Open house on Saturday from 11-1pm!
Address: 7910 SW 31ST AVE 402 PORTLAND OR 97219
Listing Courtesy of RE/MAX Equity Group 503-653-0607
Listing Photos
Click here for Main Listing Page.
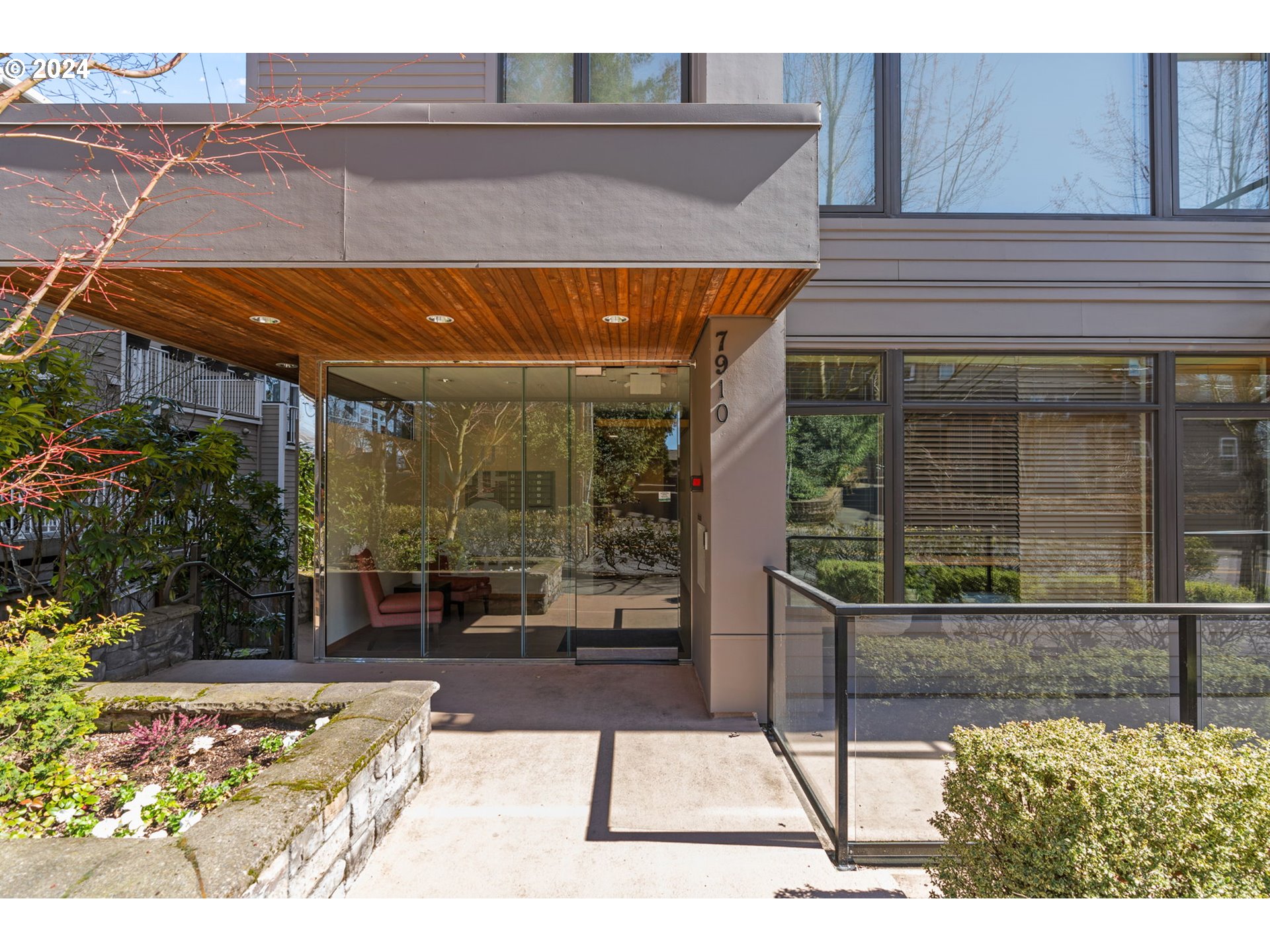
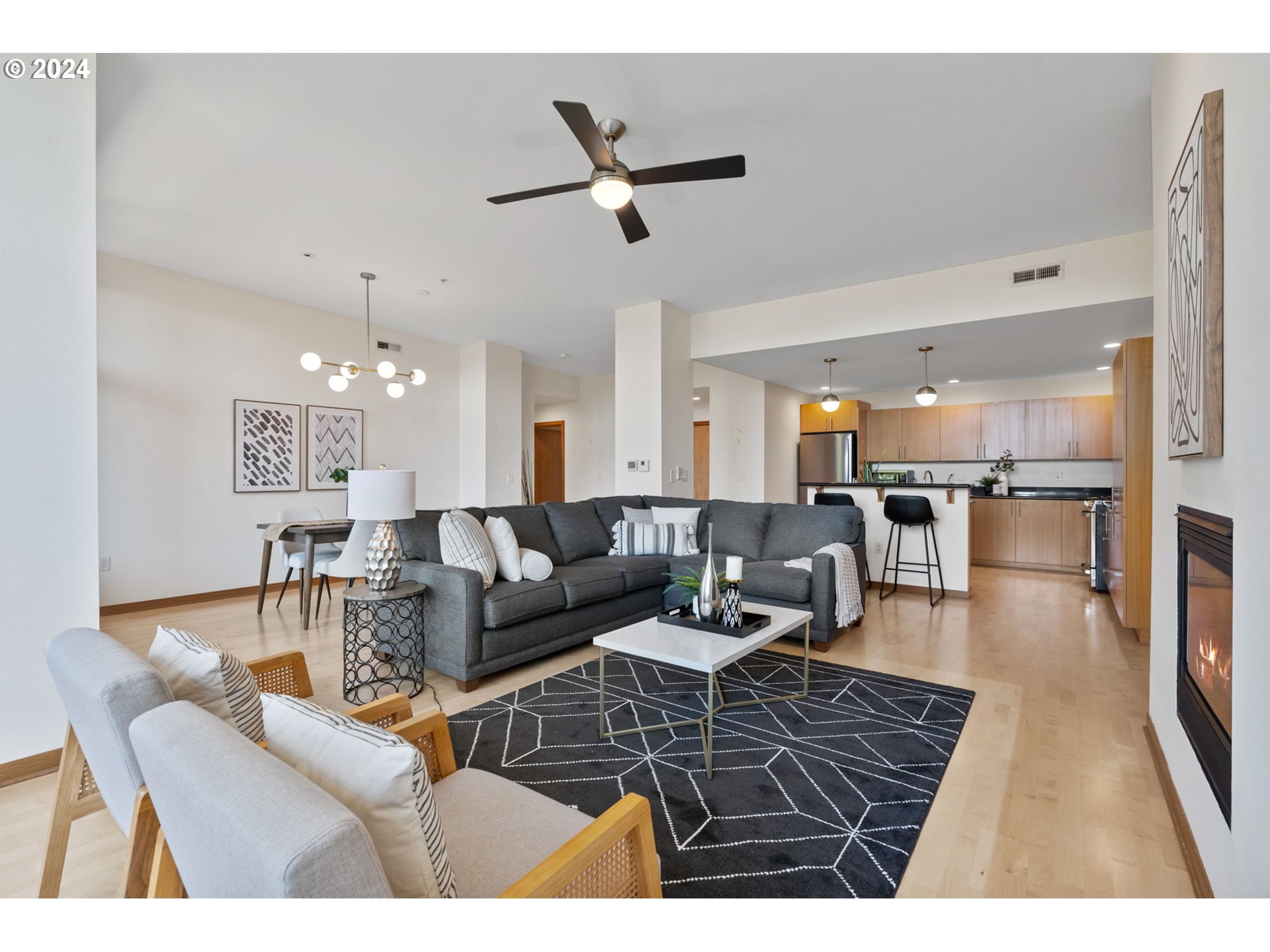 Living Room
Living Room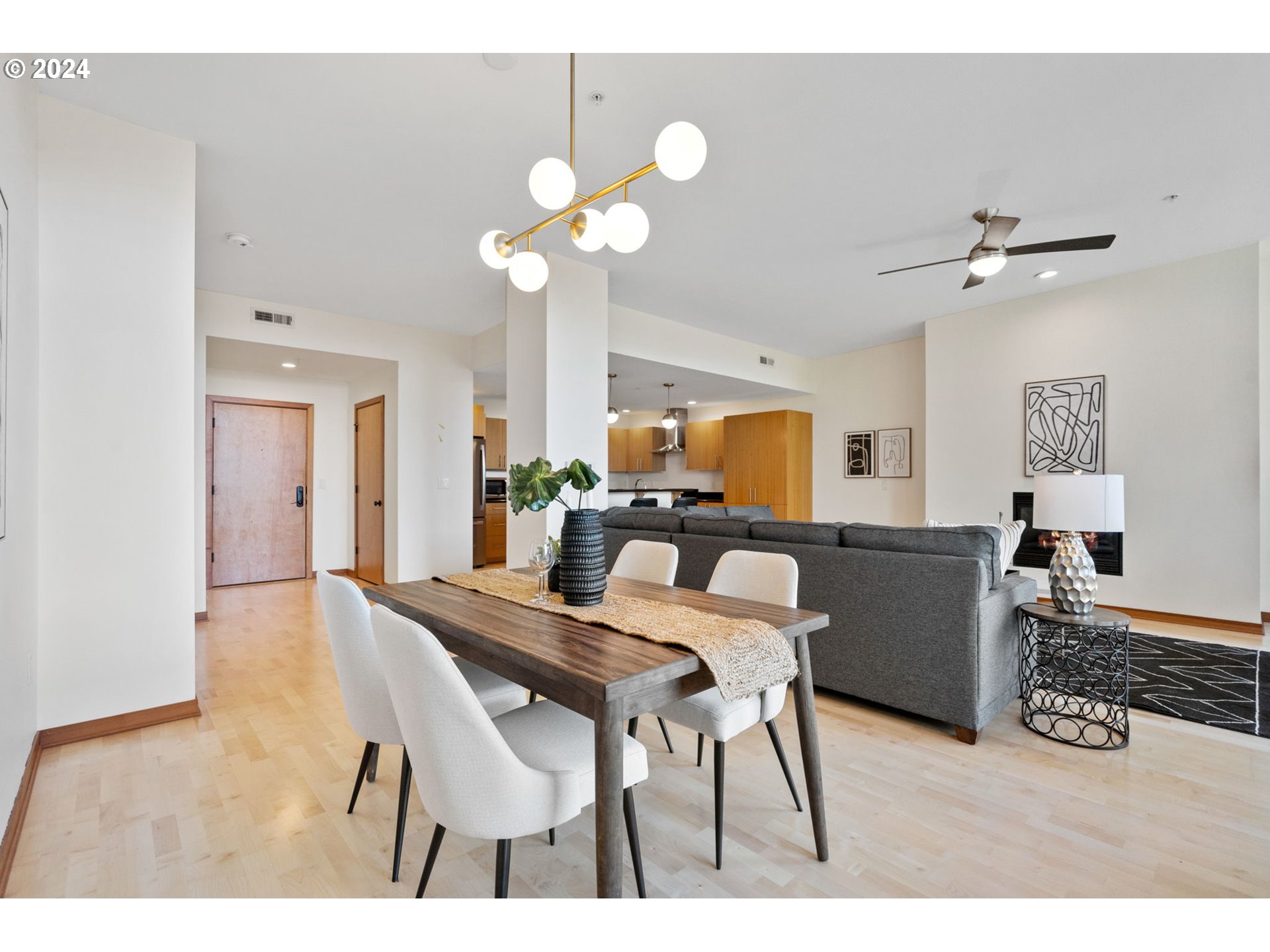 Dining Room
Dining Room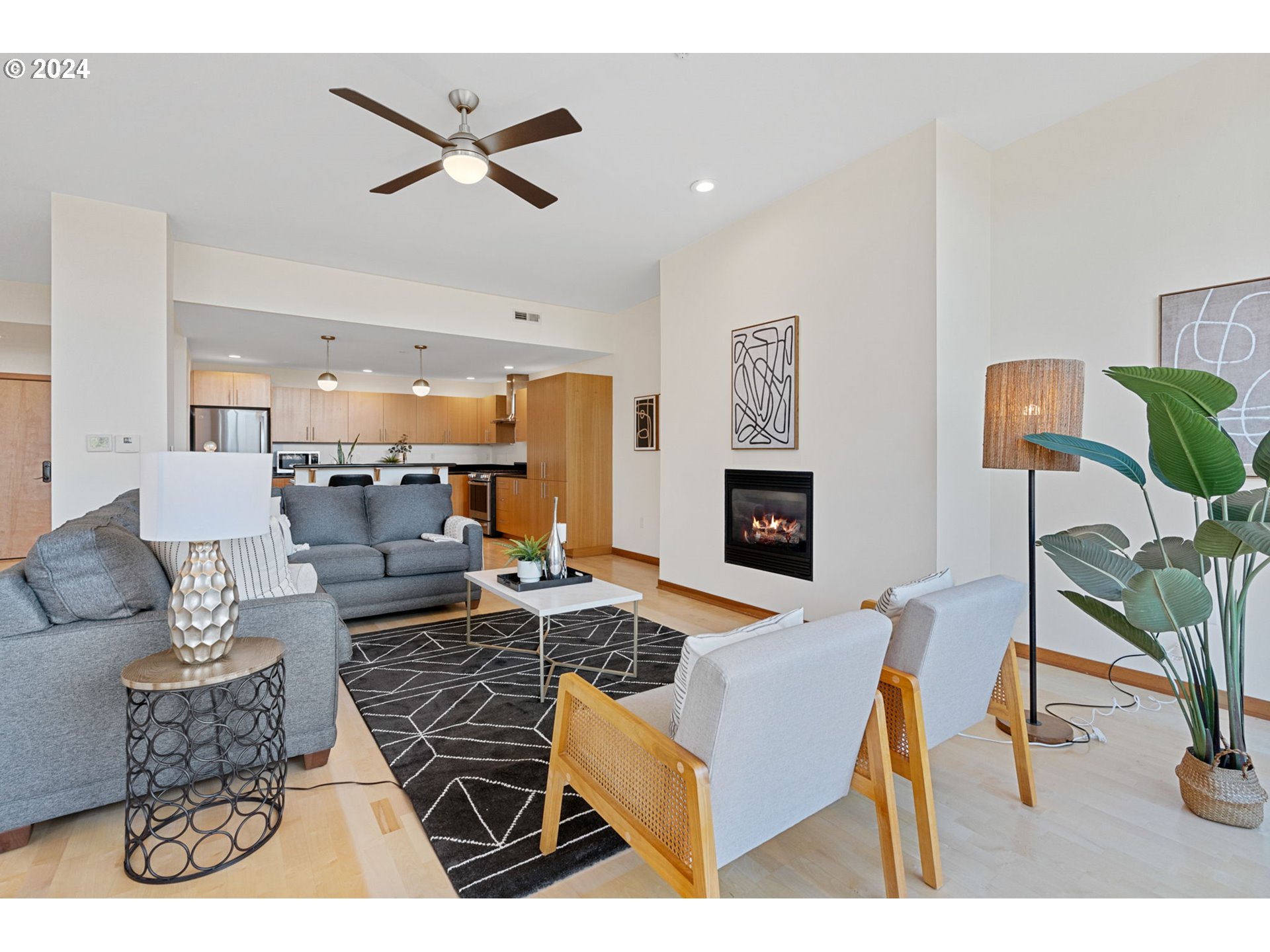 Fireplace Gas
Fireplace Gas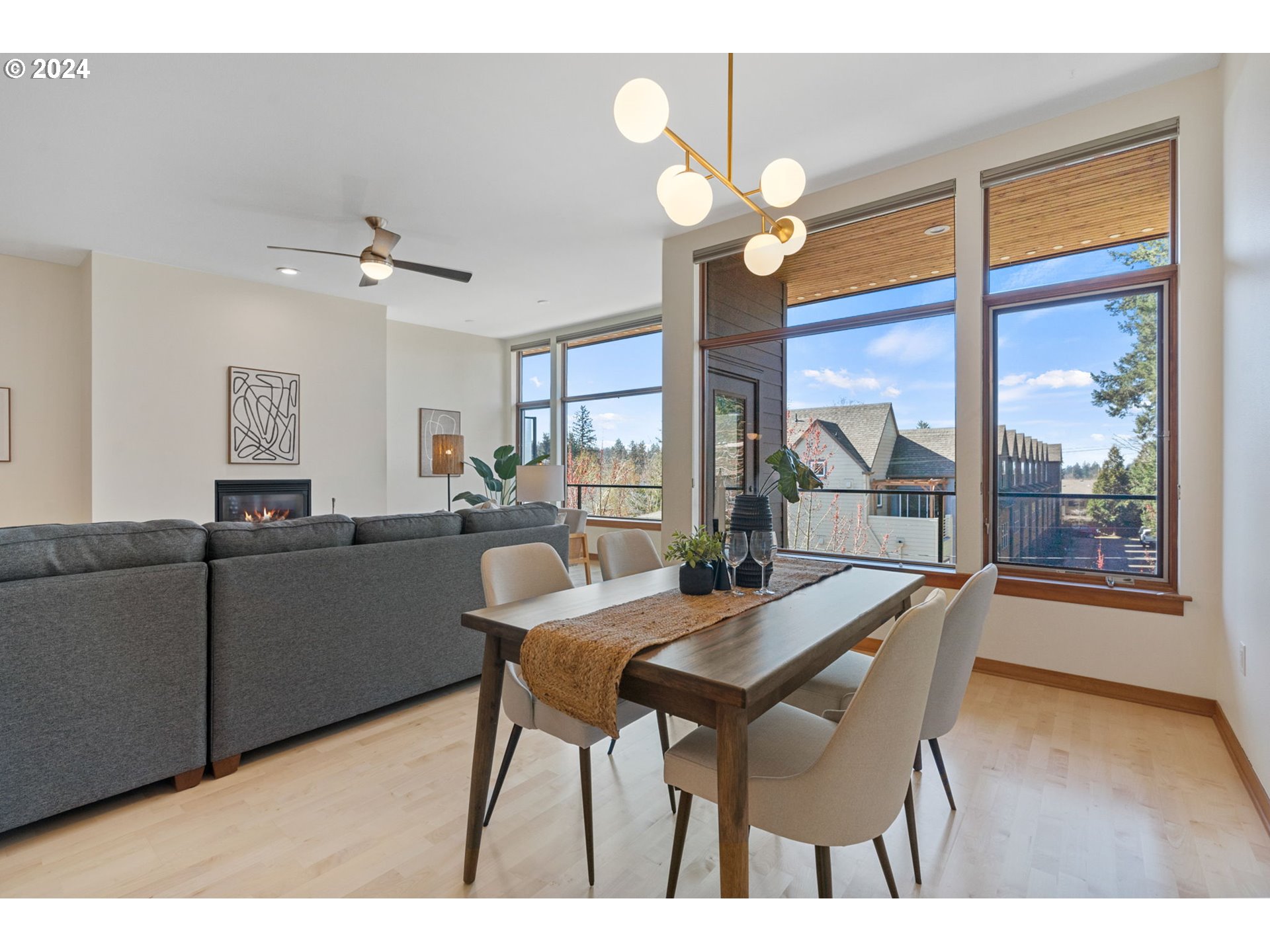 Dining Room
Dining Room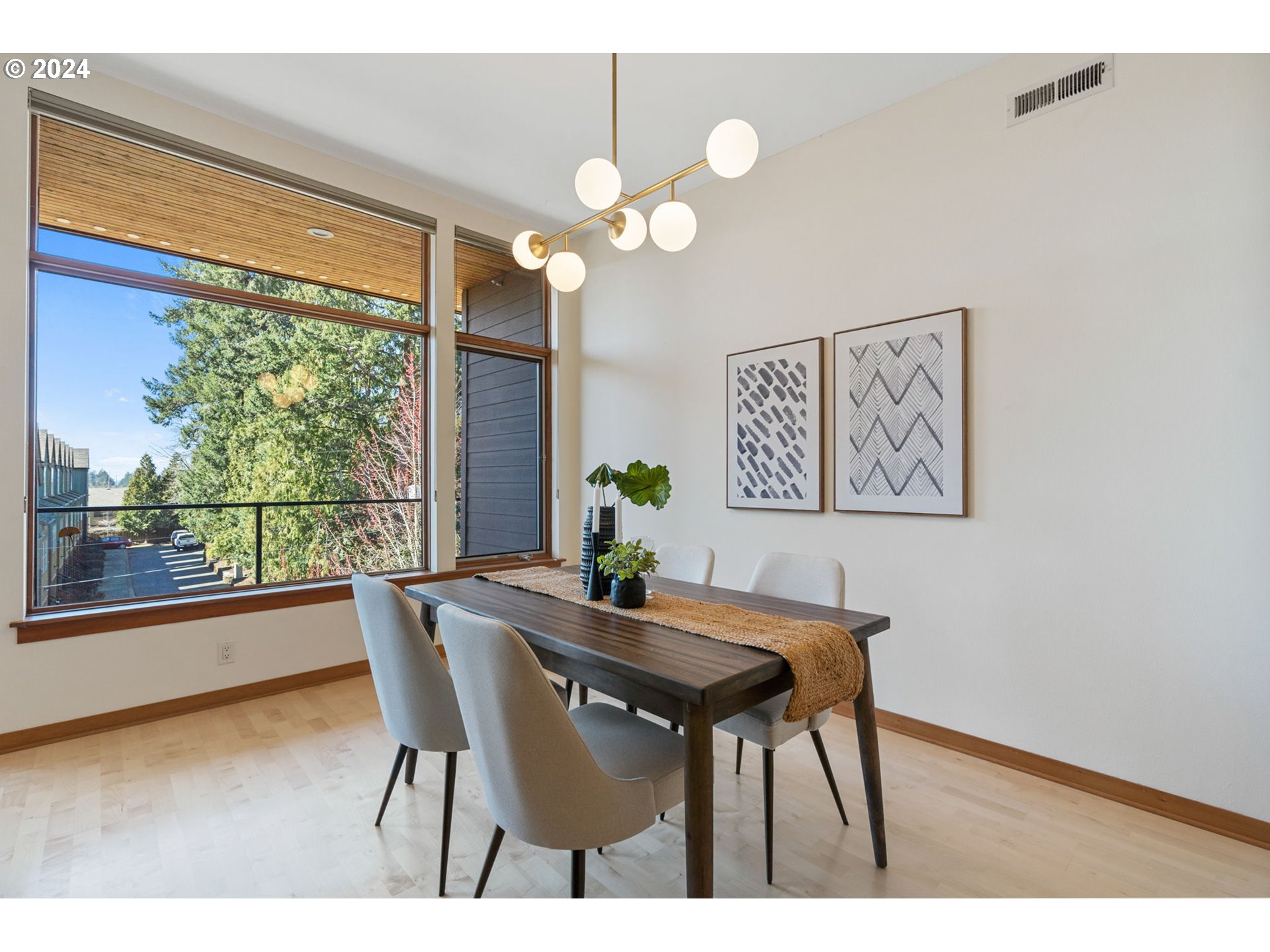 Dining Room
Dining Room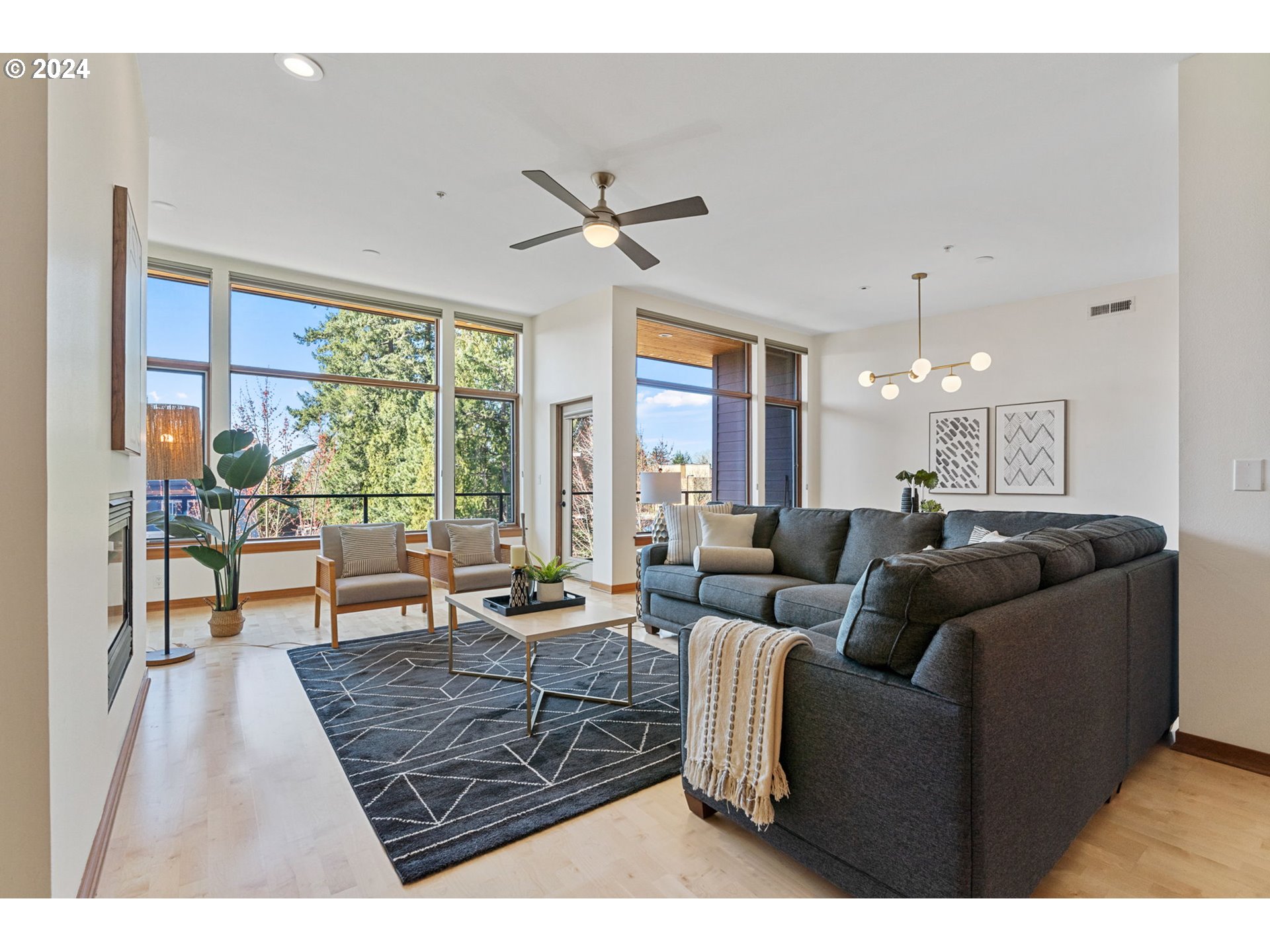 Living Room
Living Room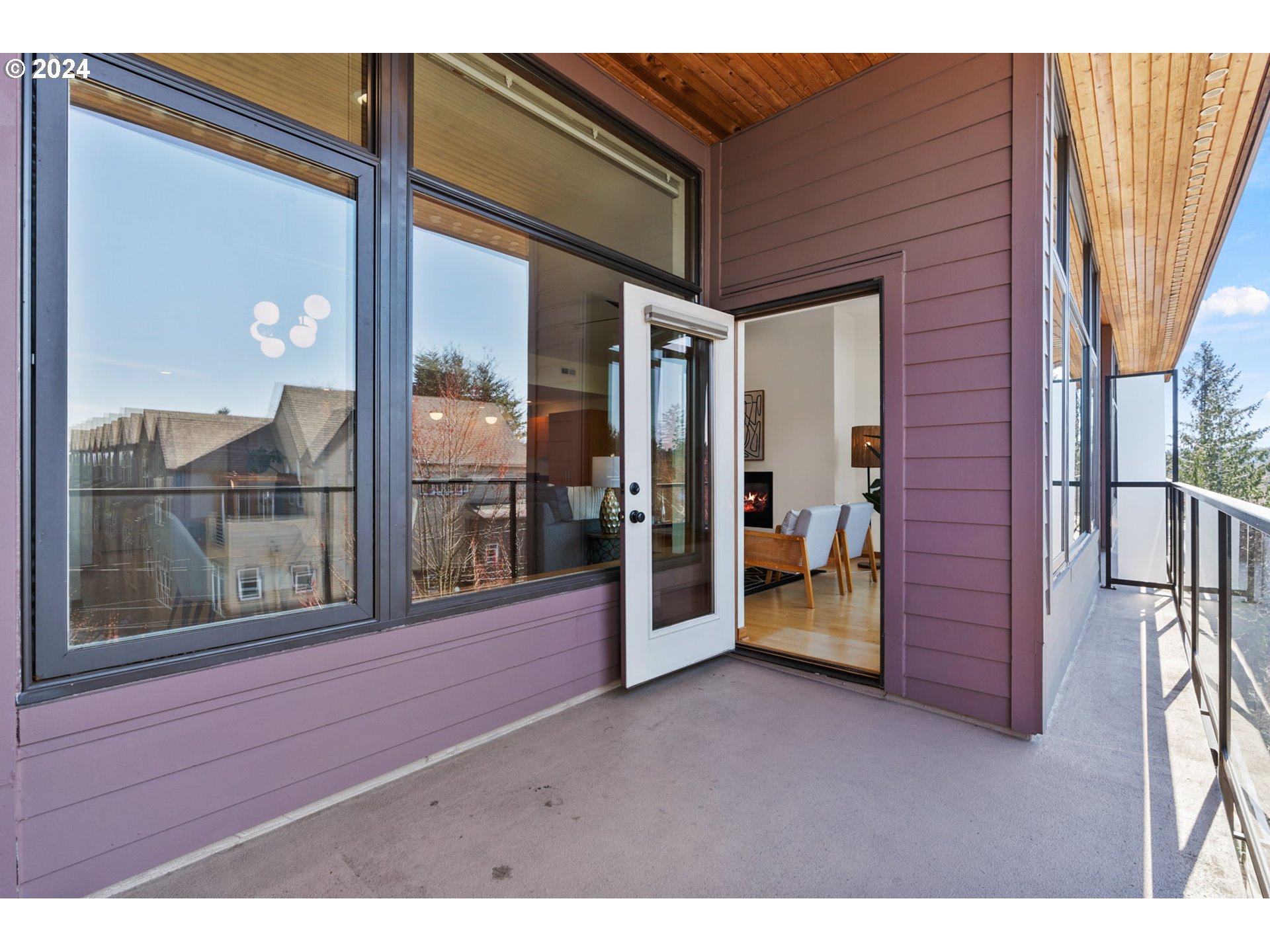 Balcony
Balcony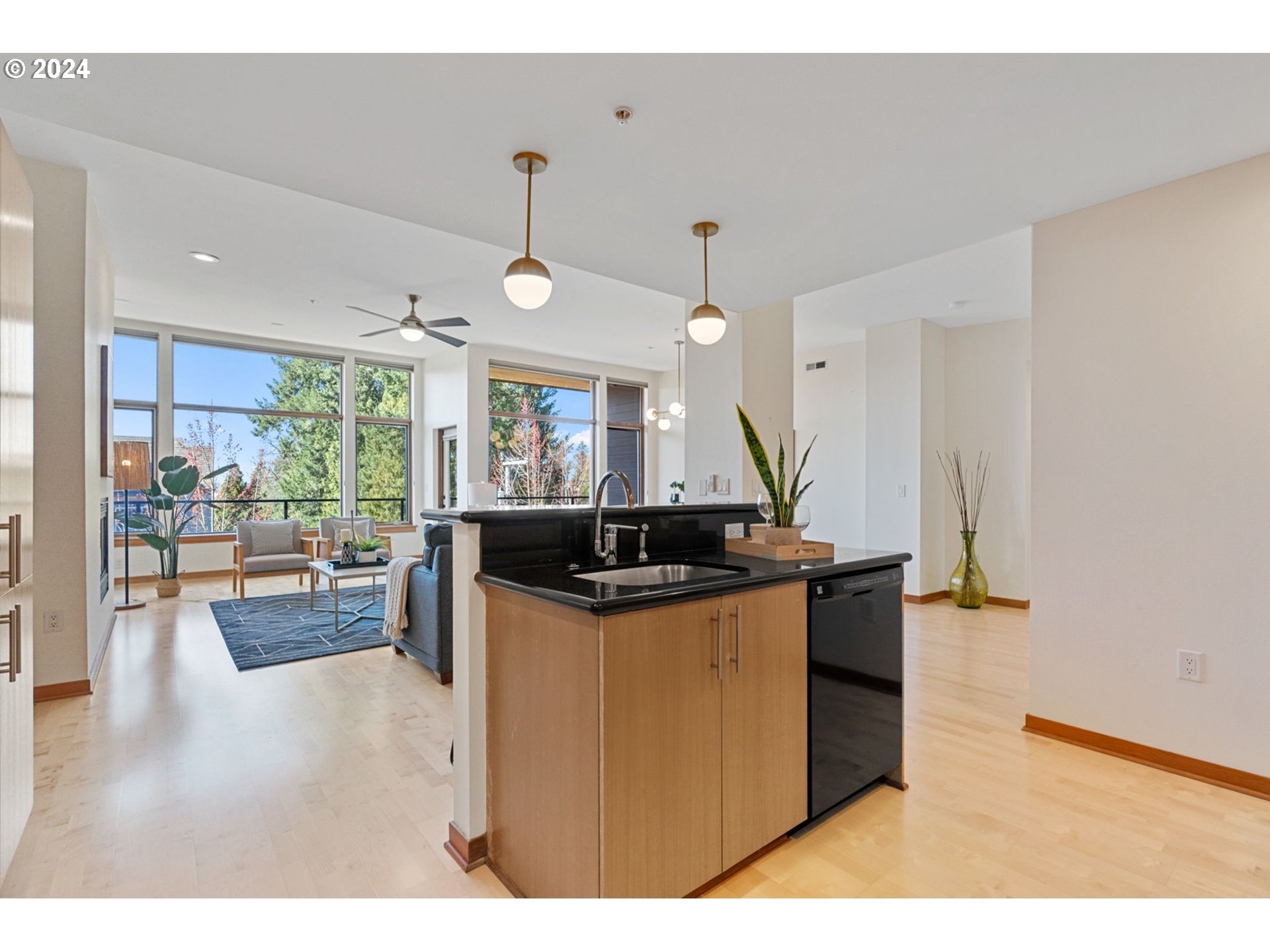 Kitchen
Kitchen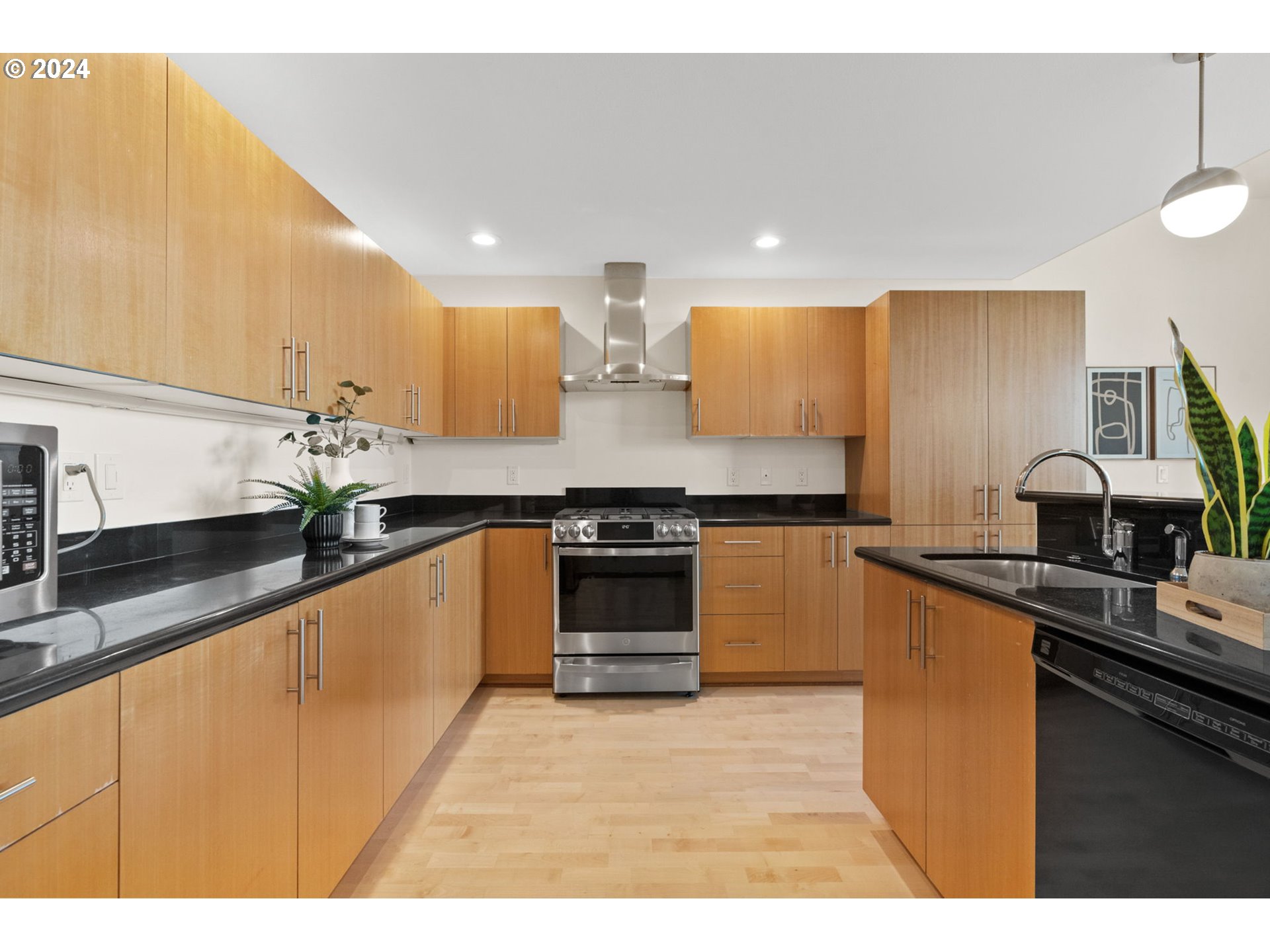 Kitchen
Kitchen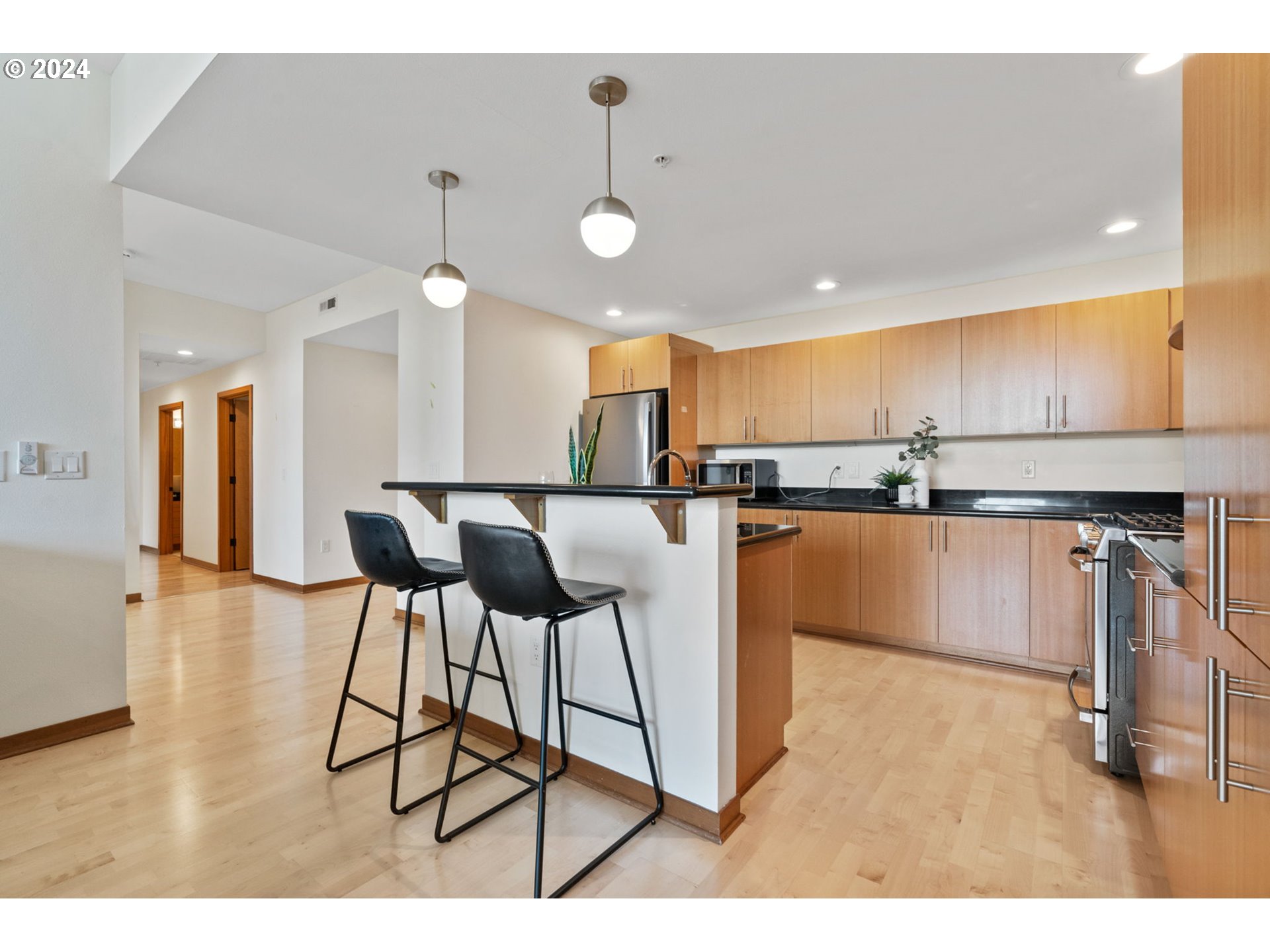 Kitchen
Kitchen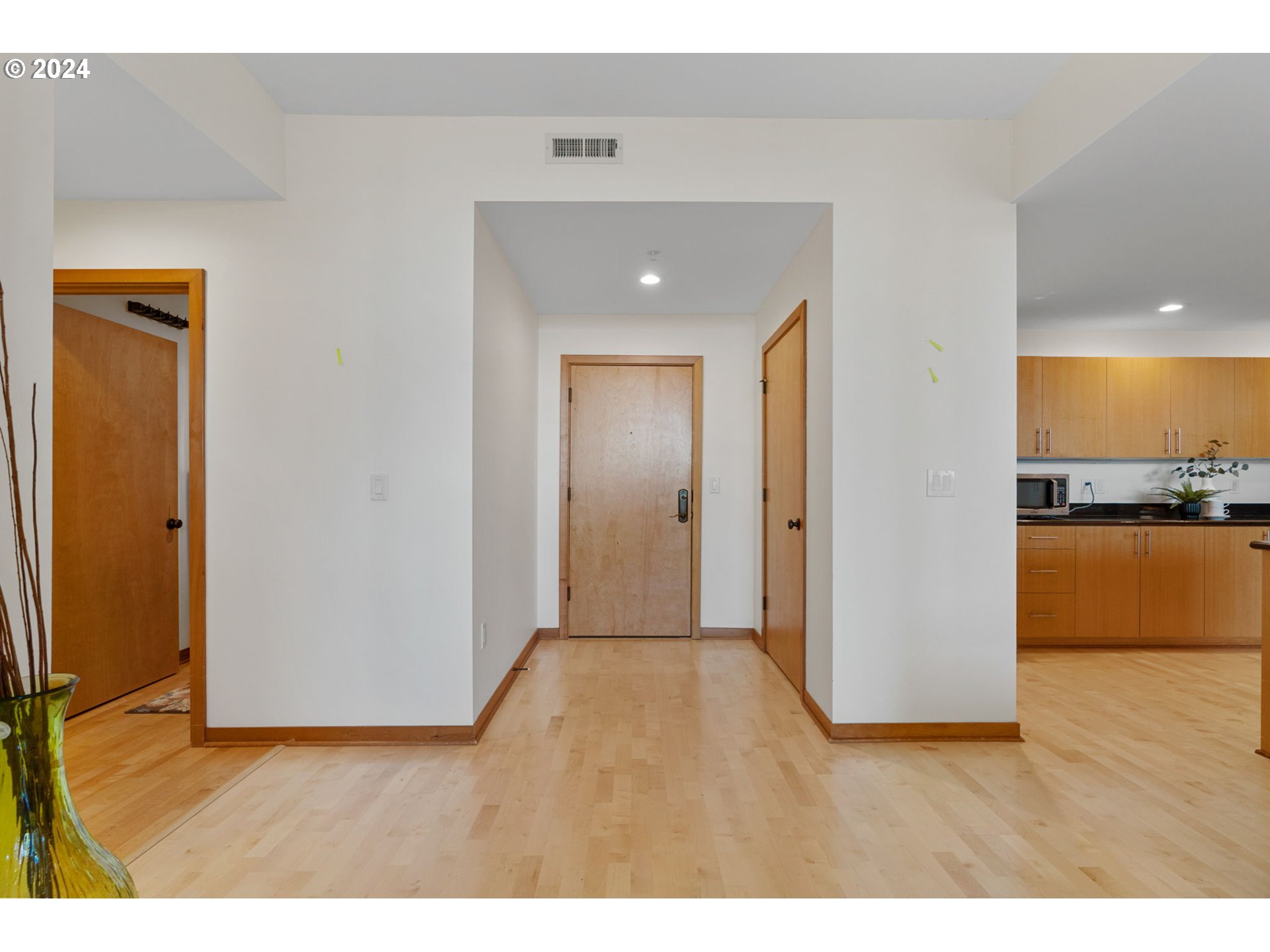 Entrance/Foyer
Entrance/Foyer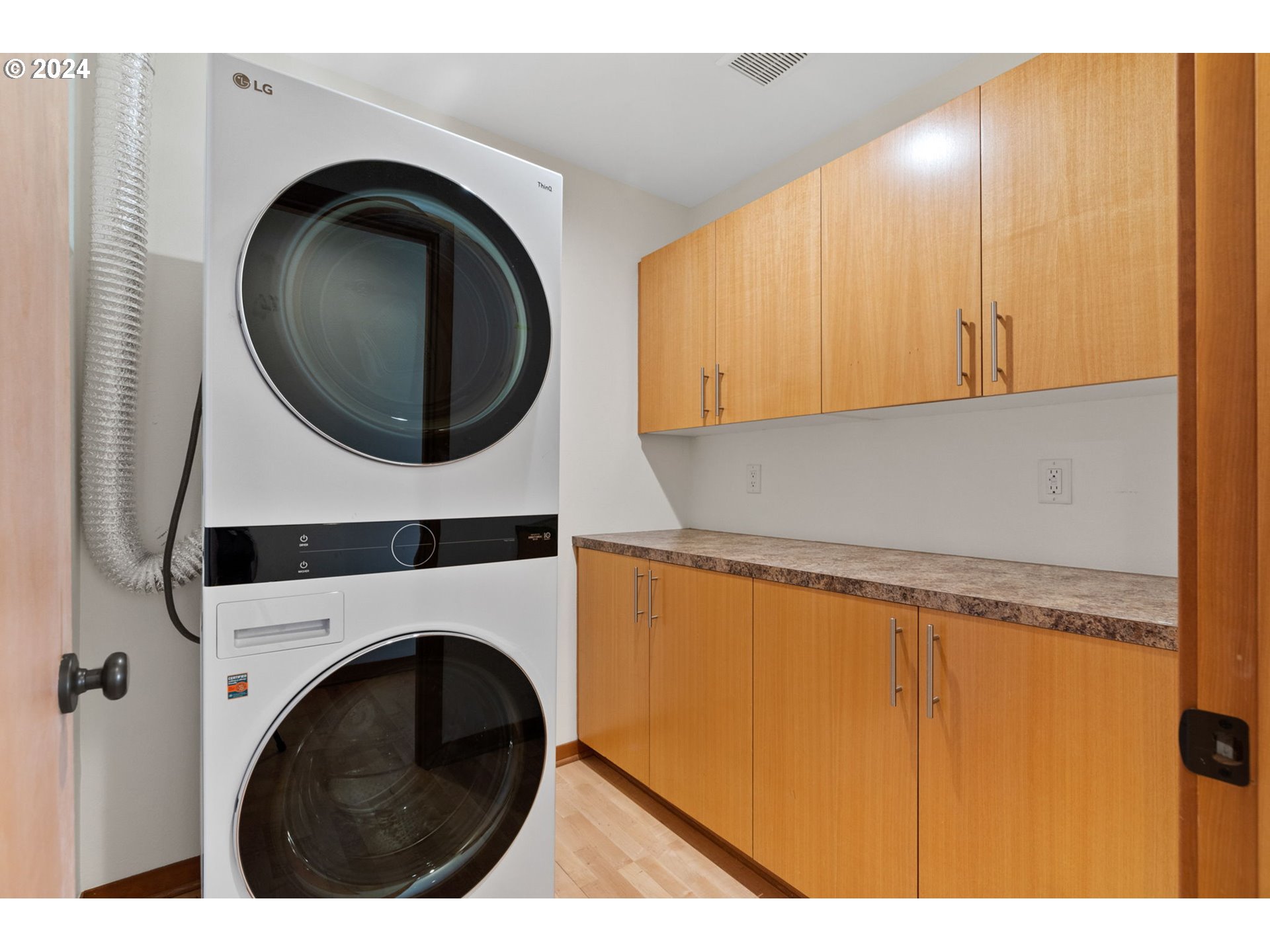 Laundry
Laundry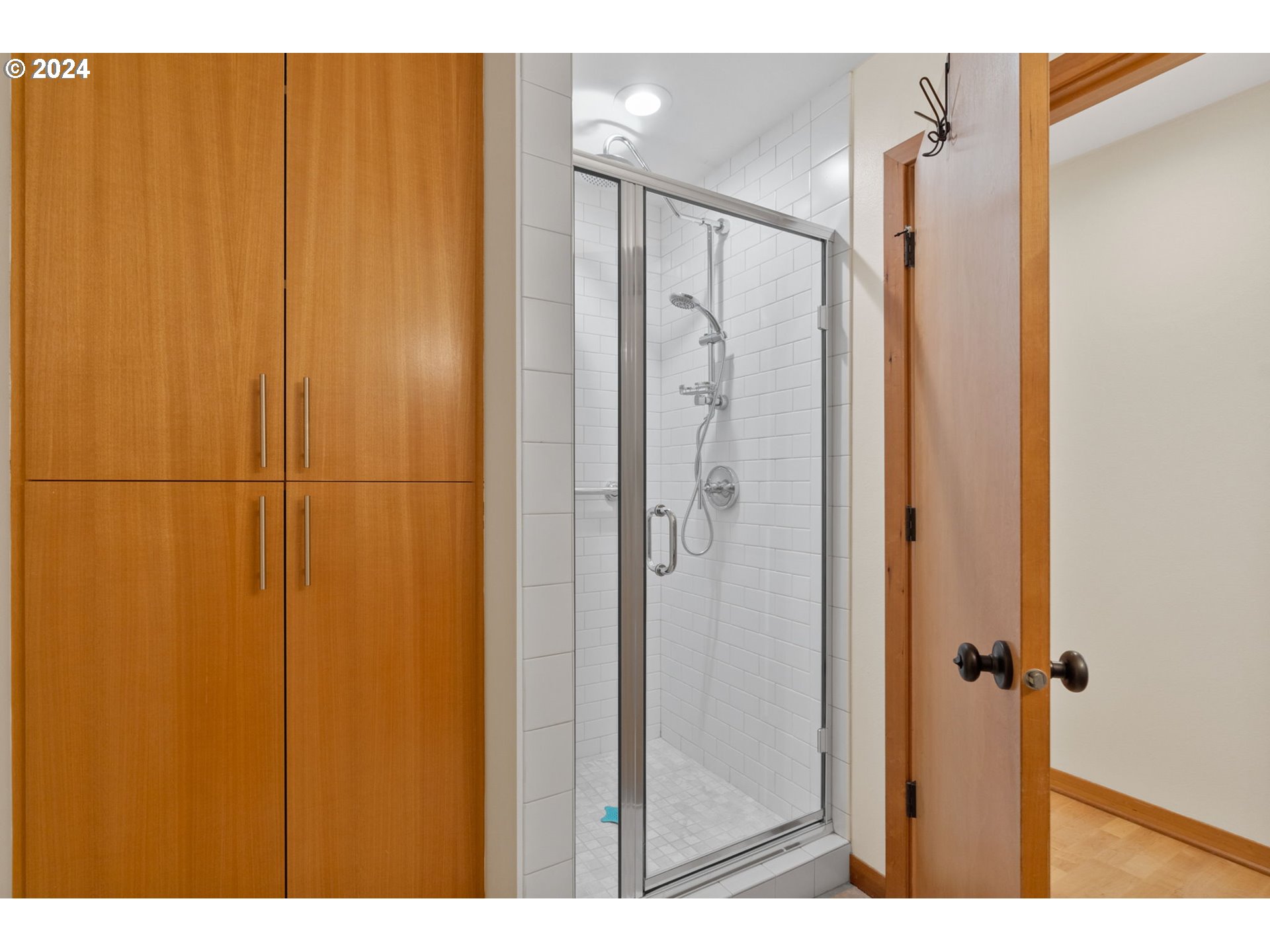 Bathroom
Bathroom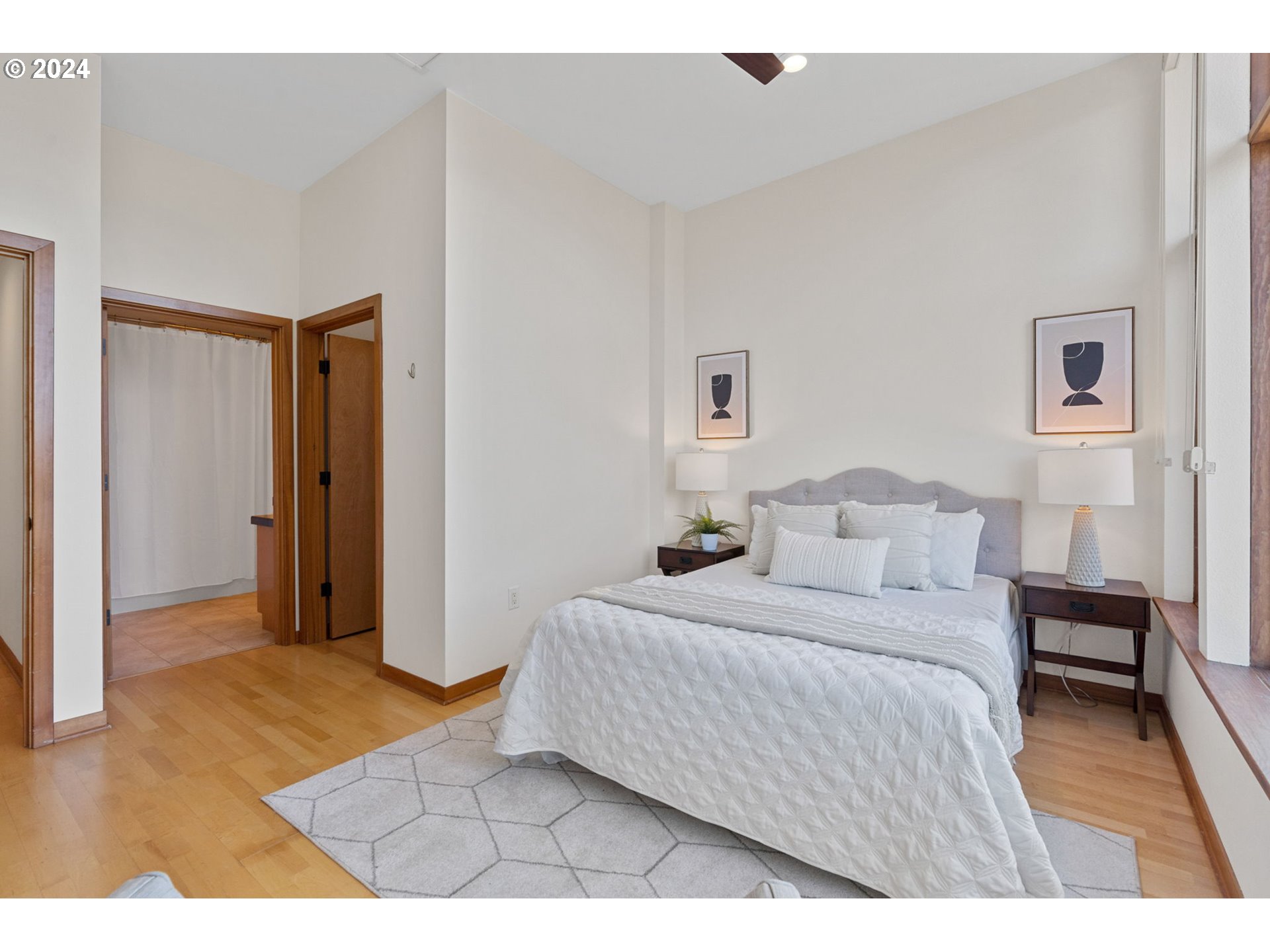 Bedroom, Primary
Bedroom, Primary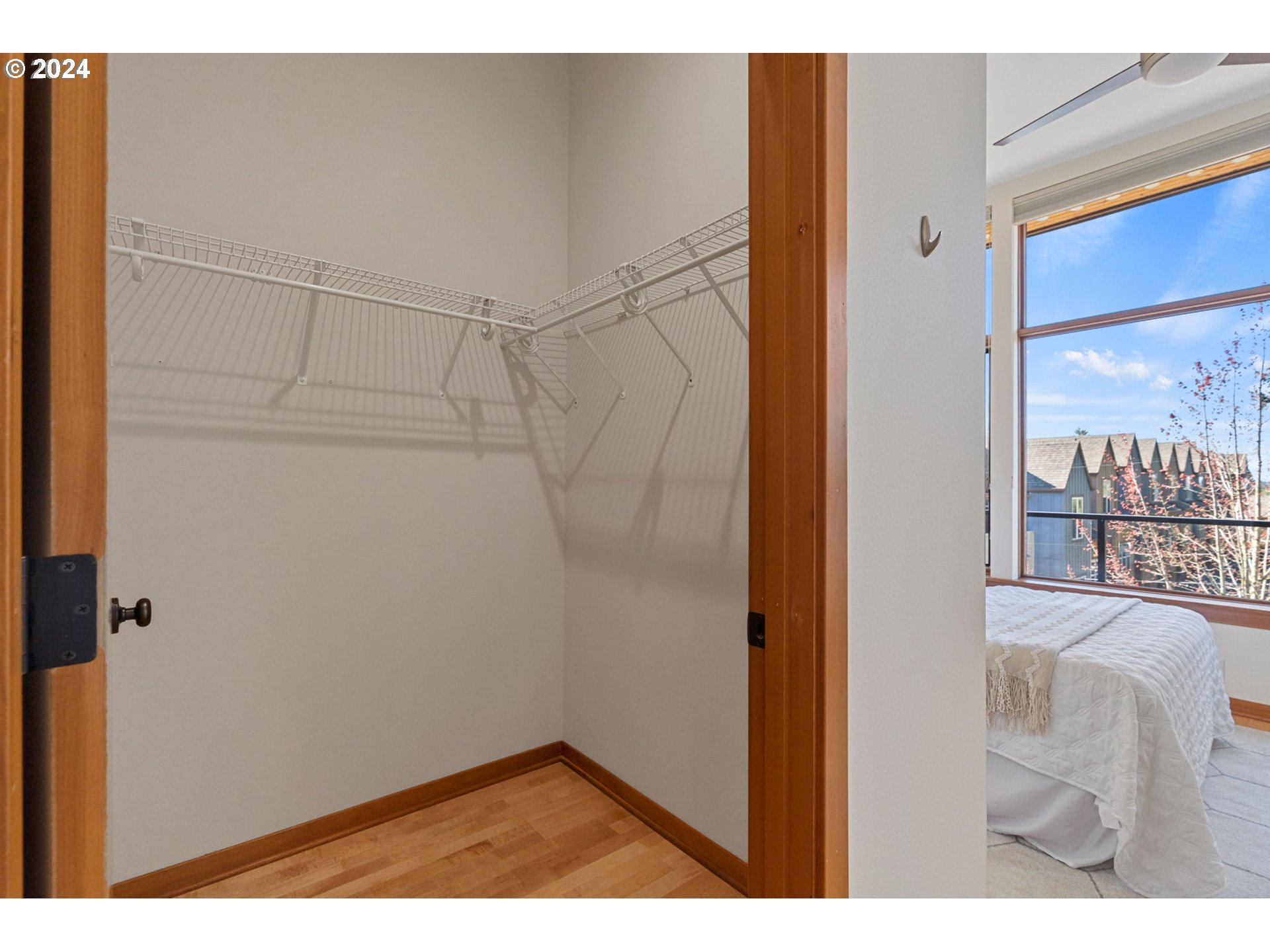 Primary Bedroom
Primary Bedroom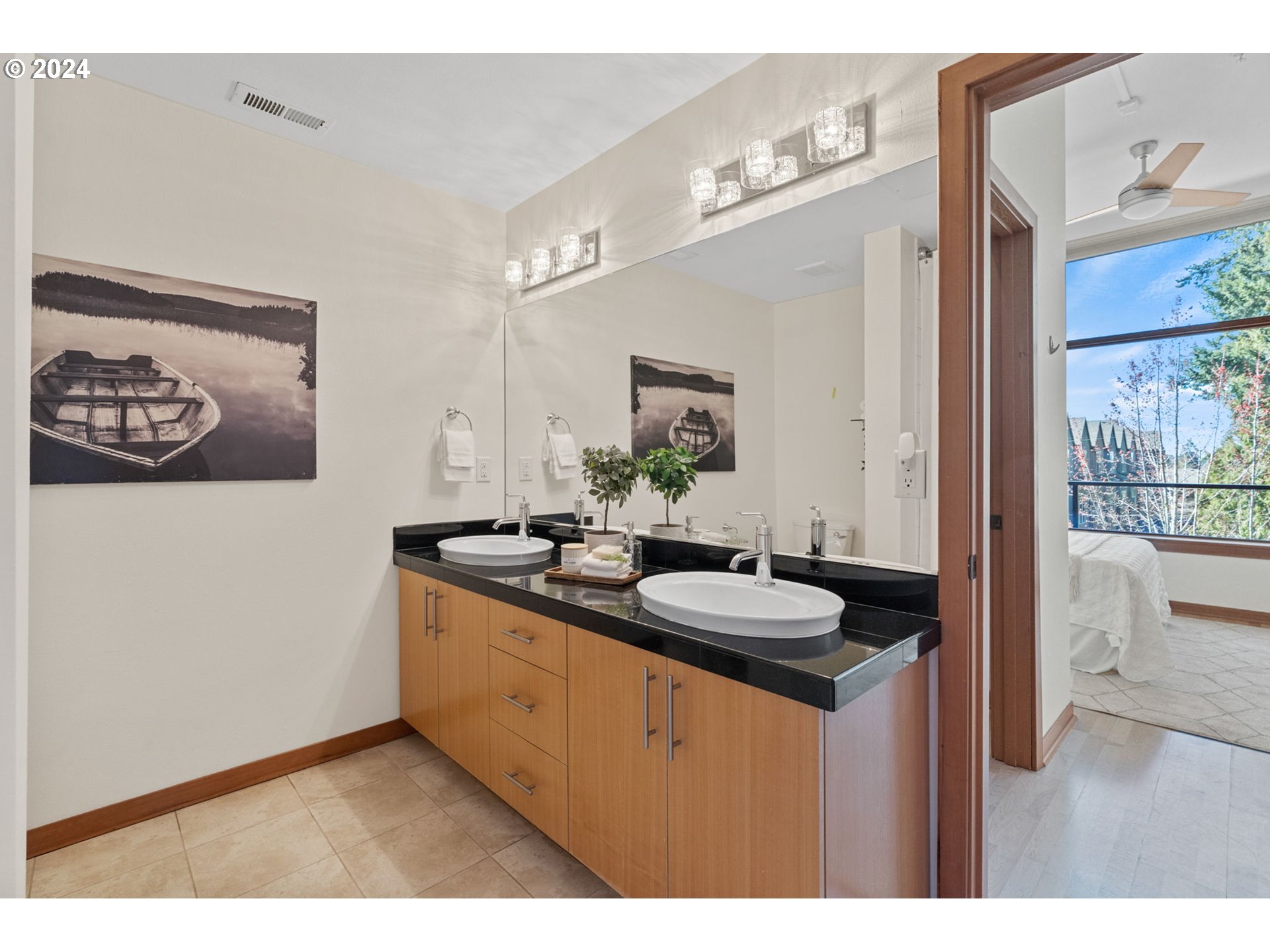 Bathroom, Attached
Bathroom, Attached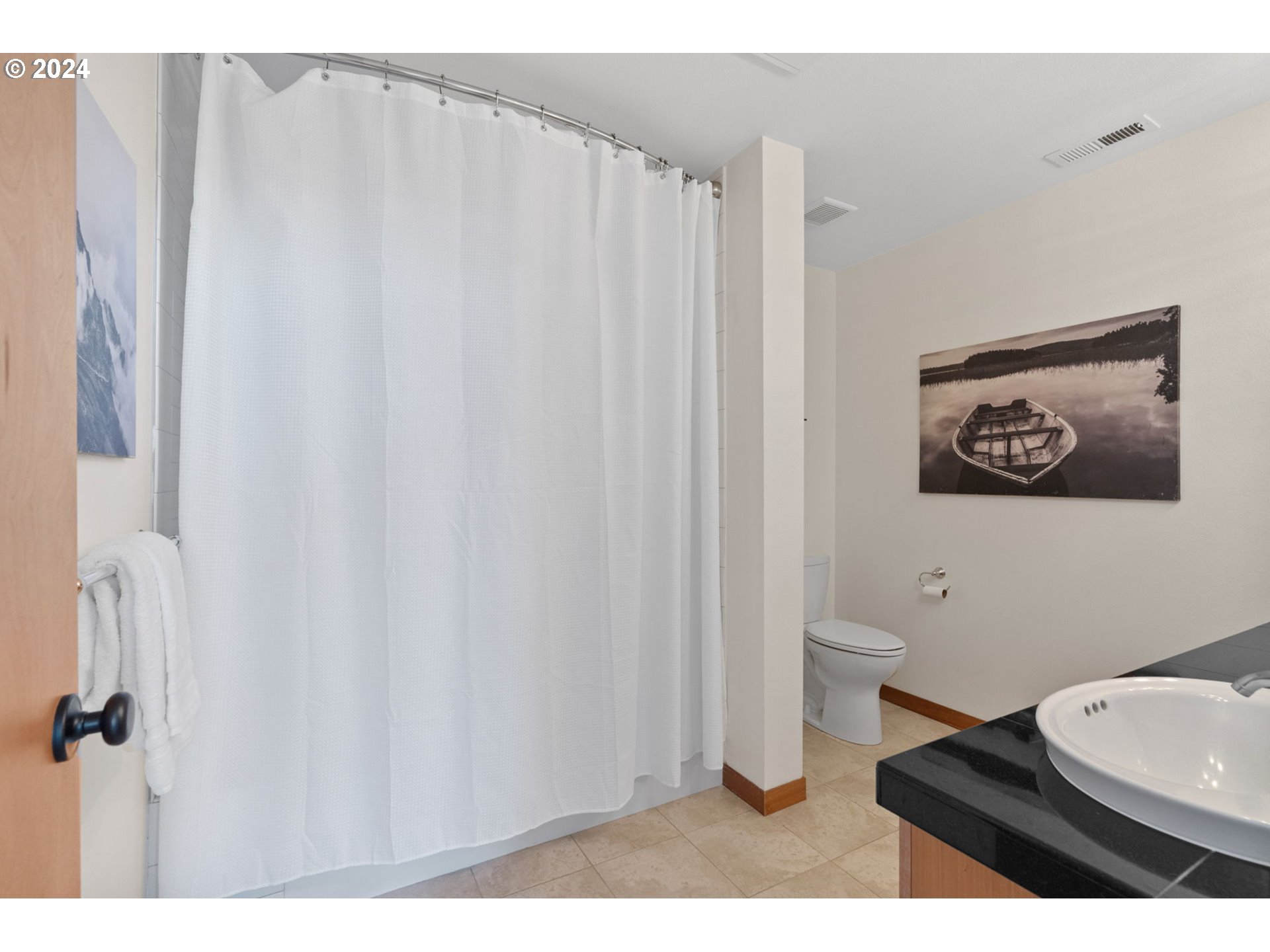 Bathroom, Attached
Bathroom, Attached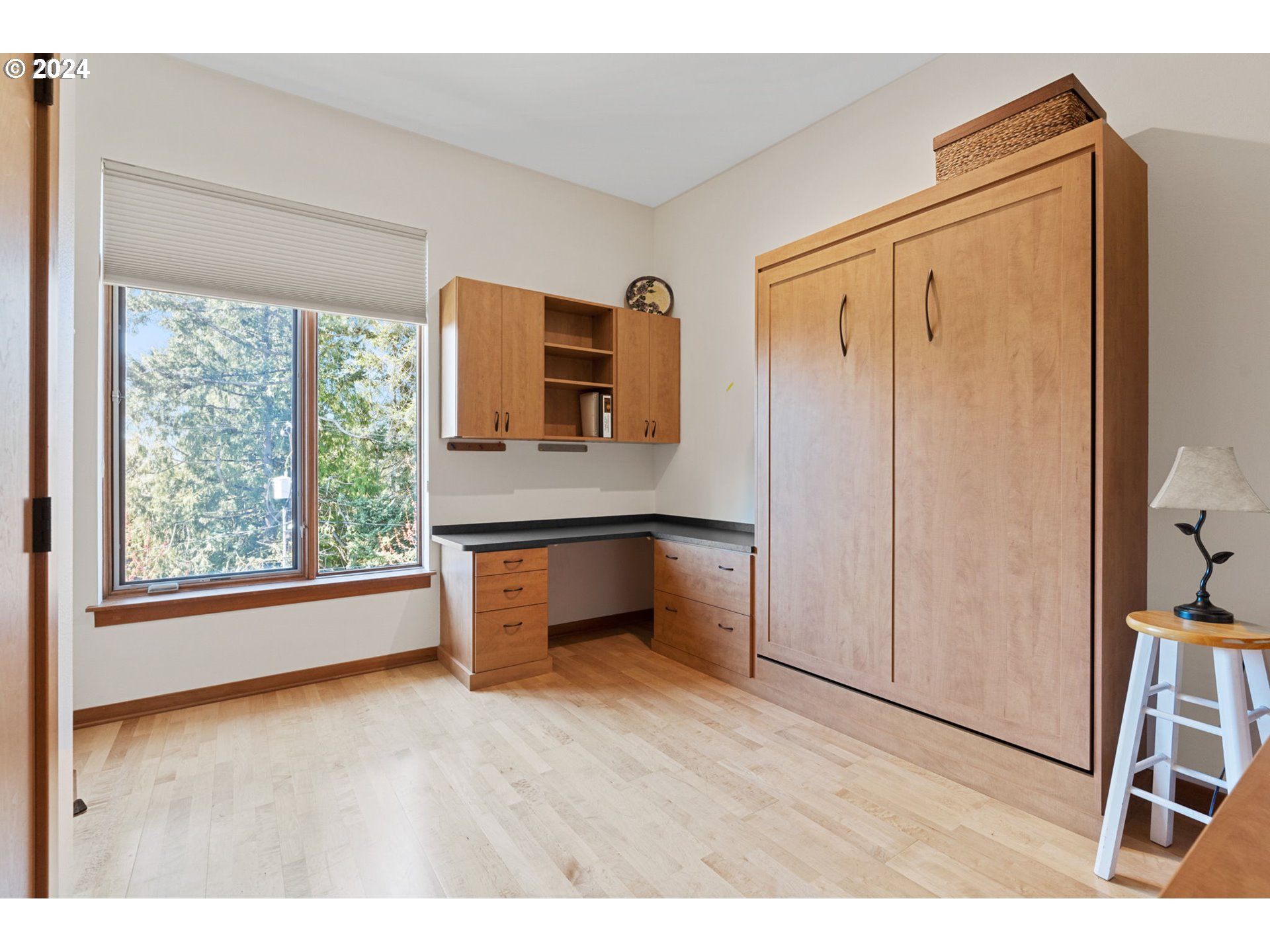 Bedroom
Bedroom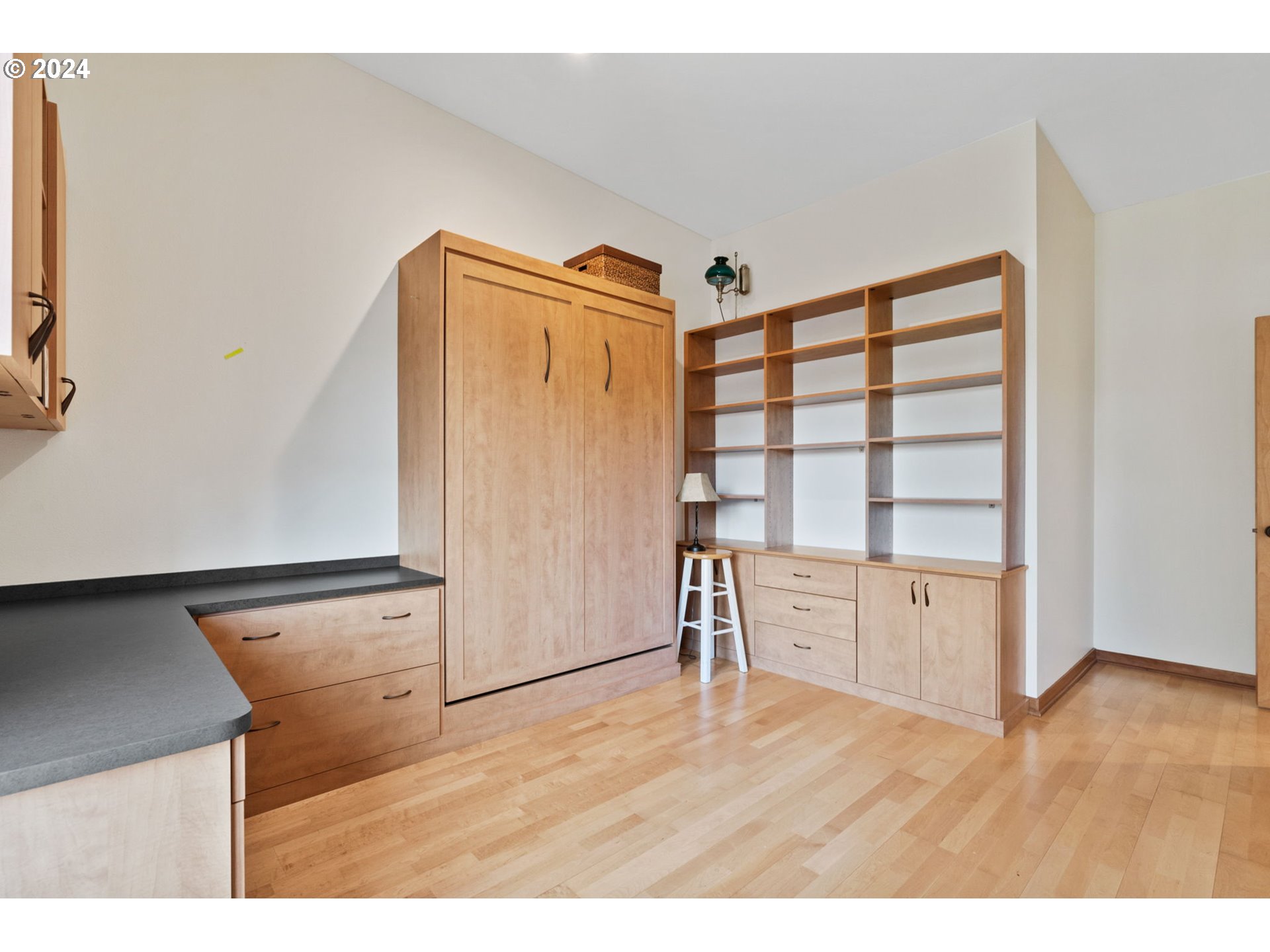 Bedroom
Bedroom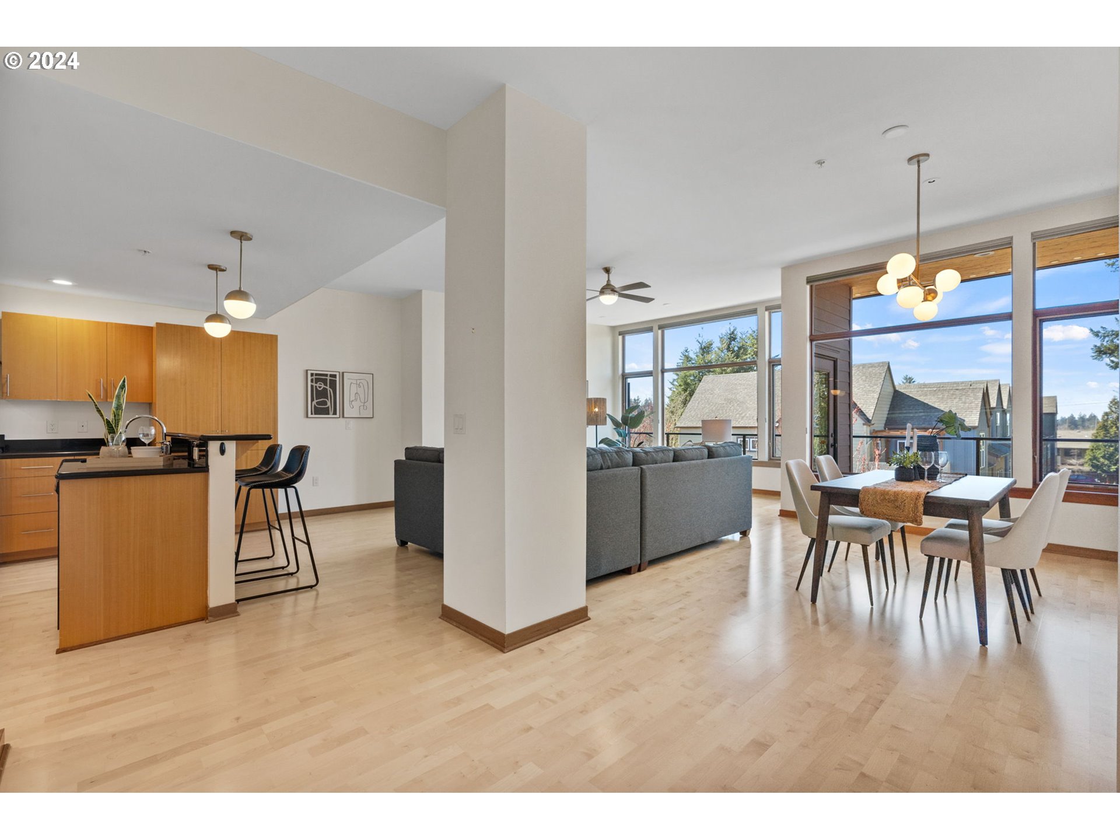
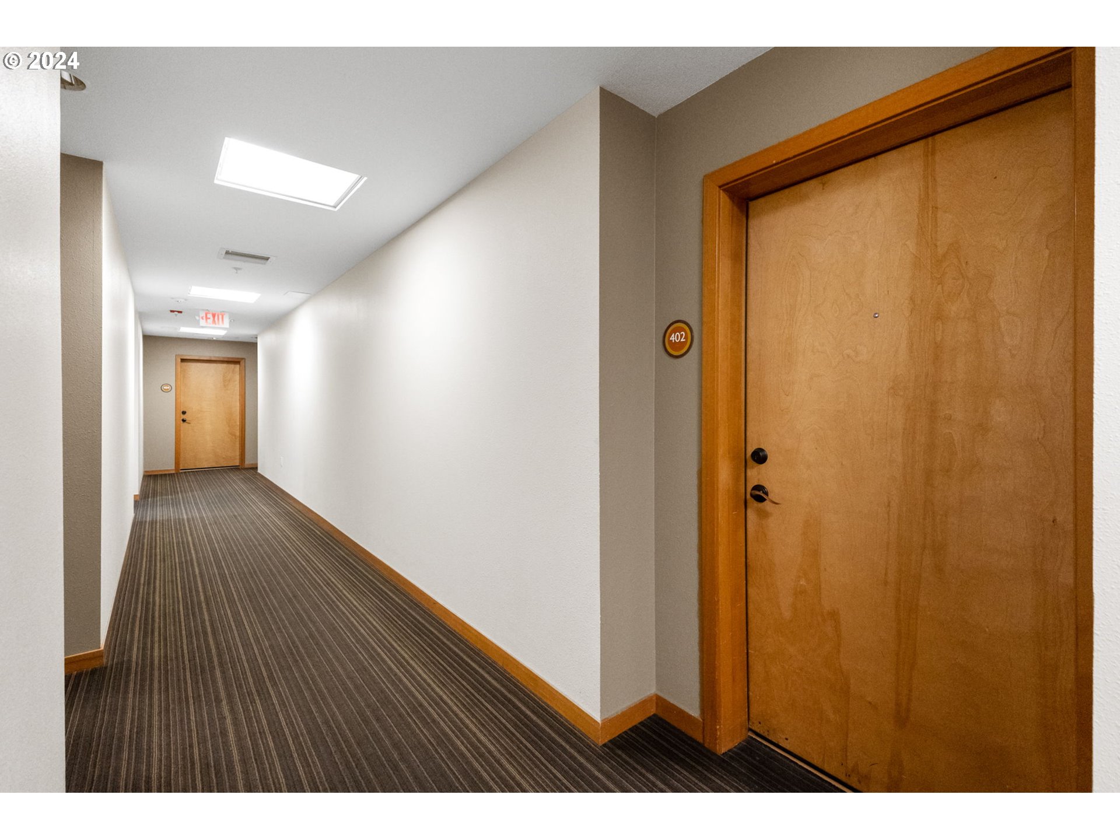
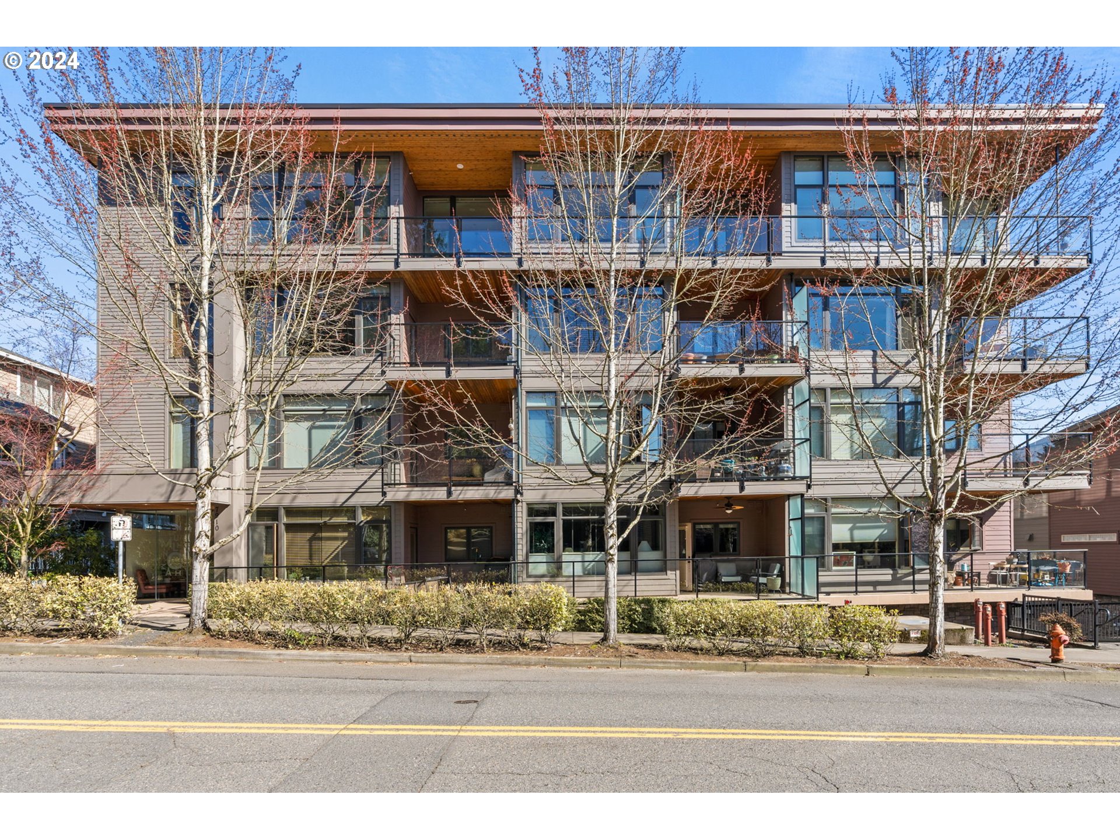
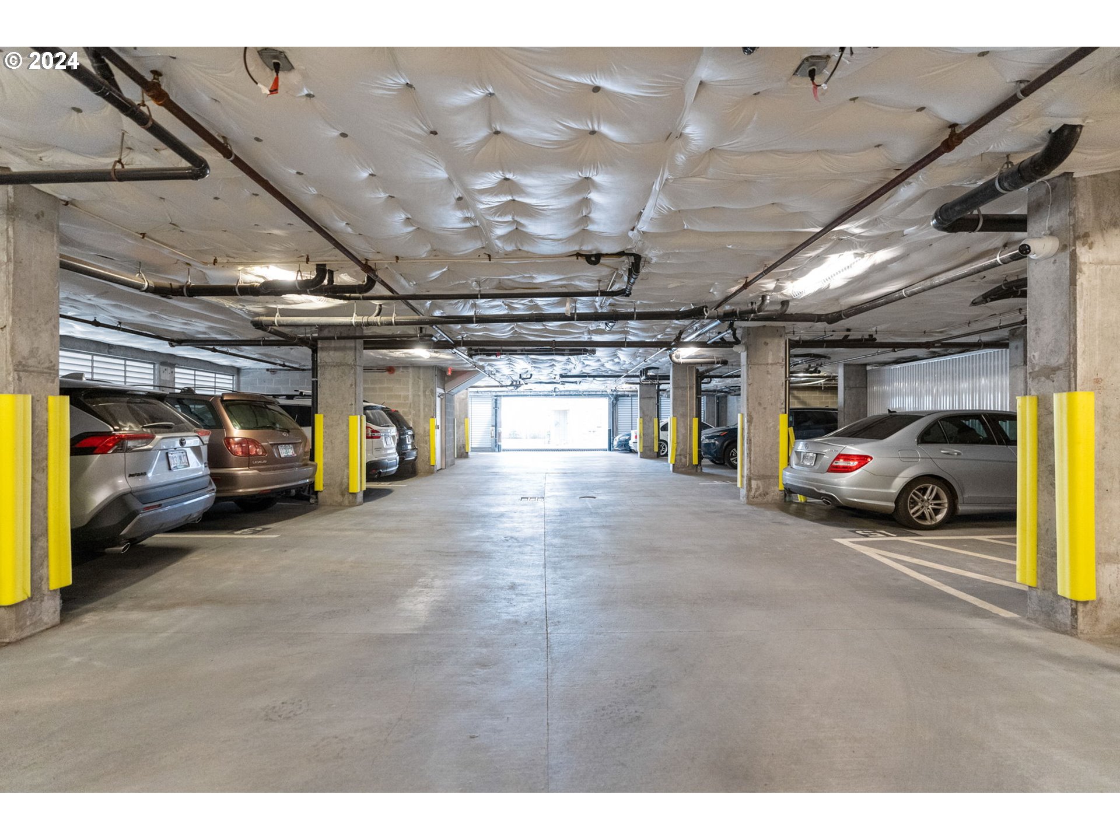 Parking
Parking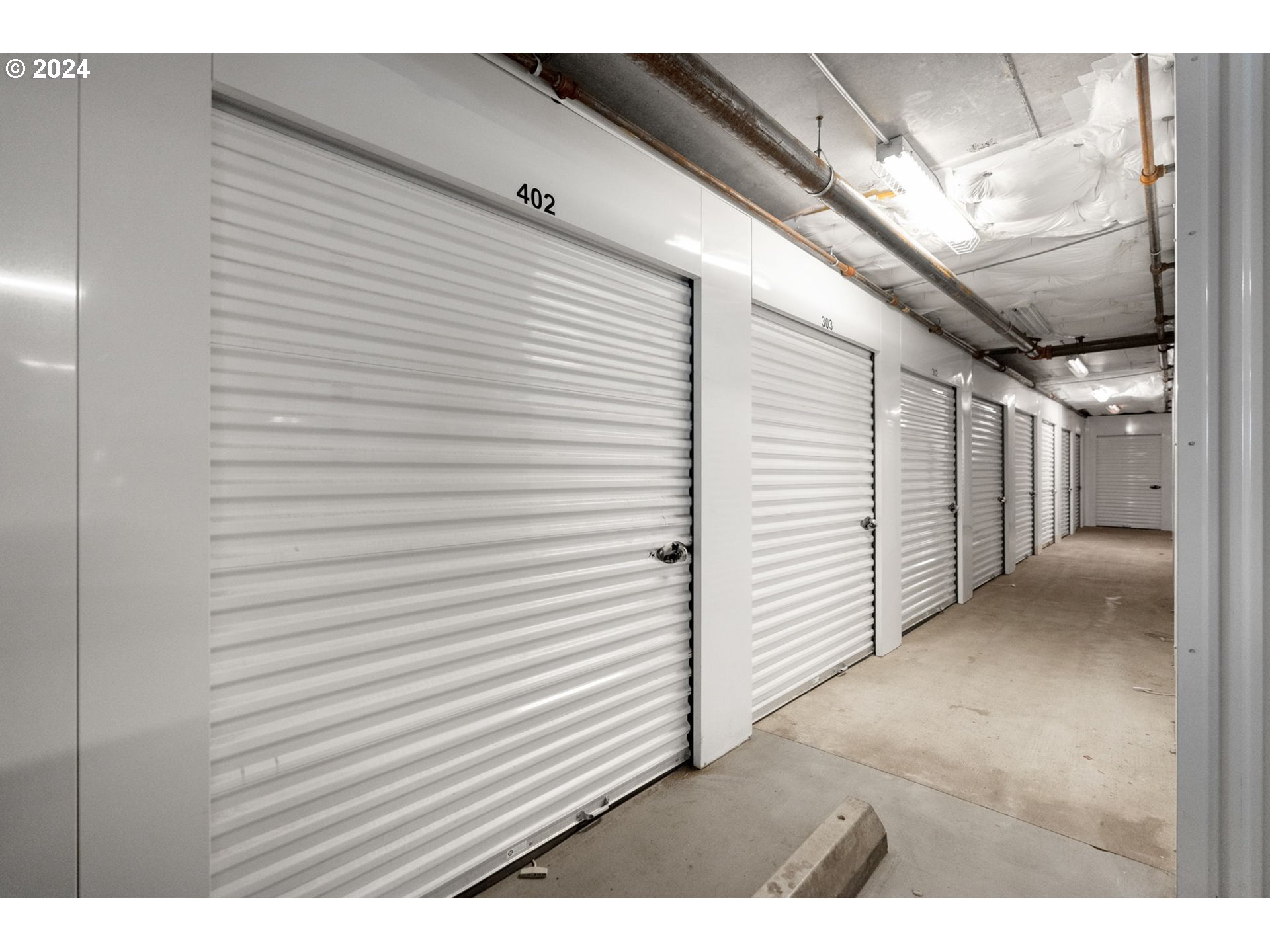 Storage
Storage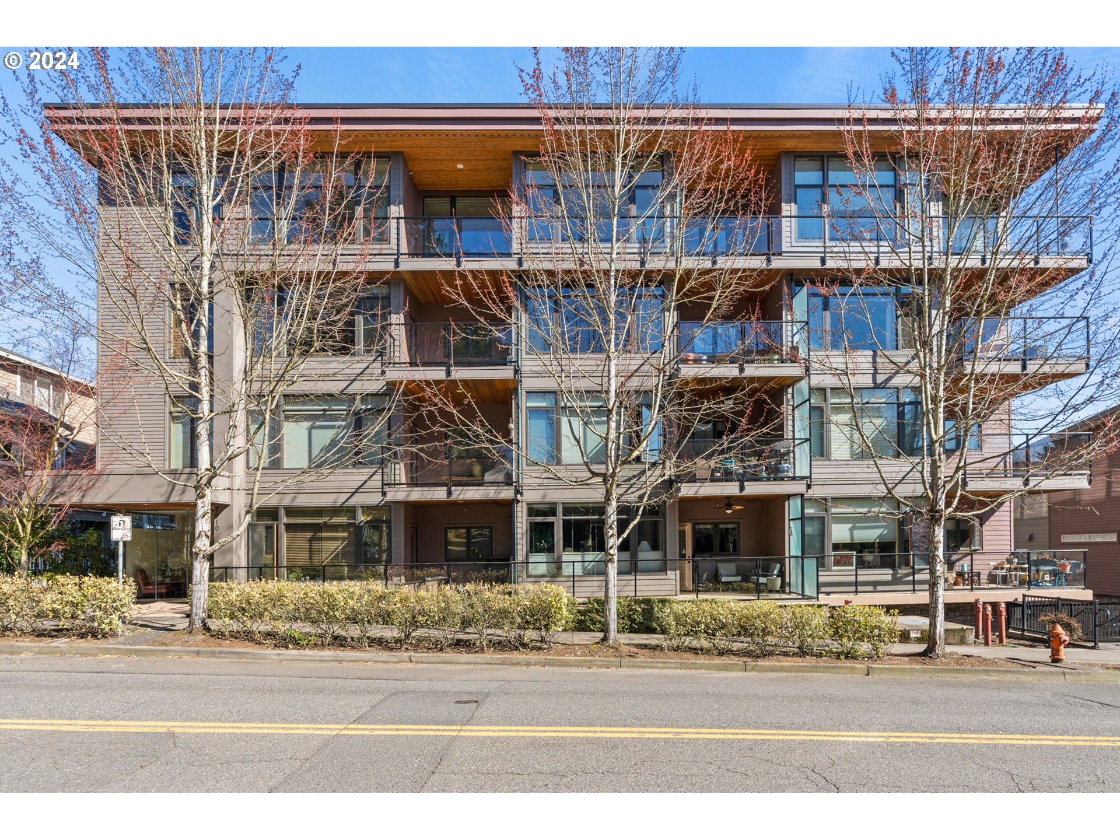
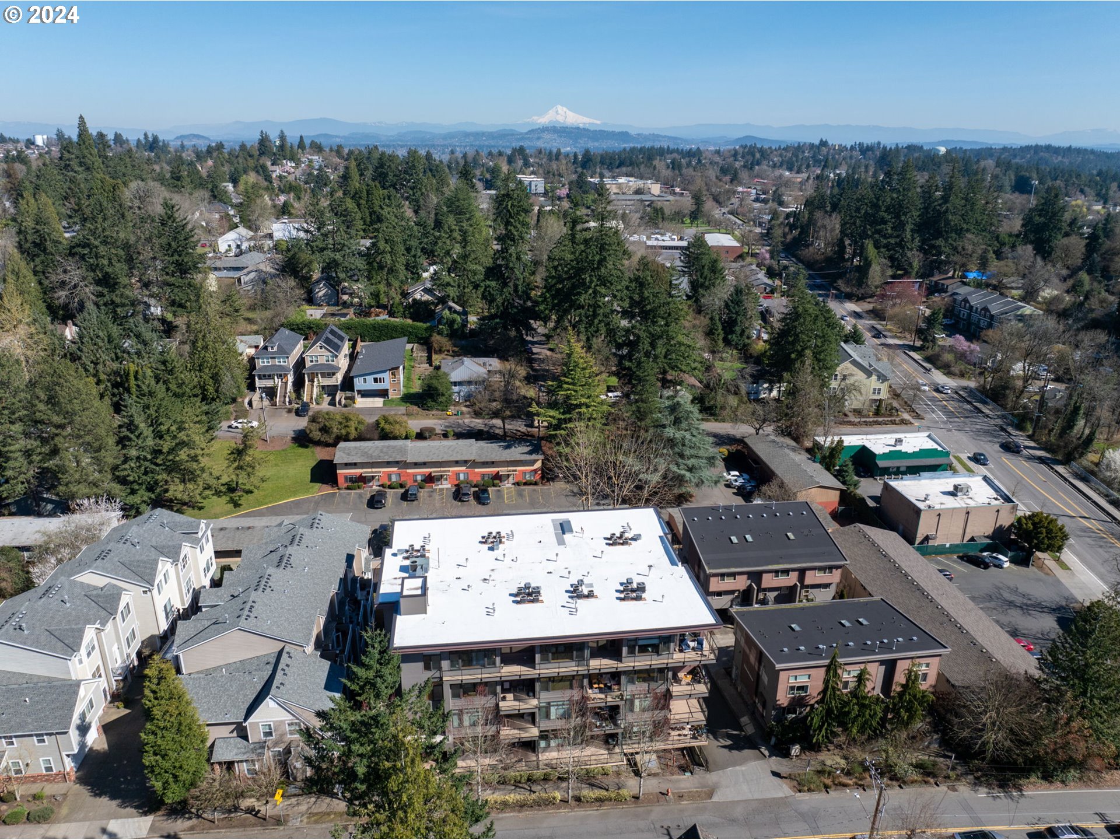
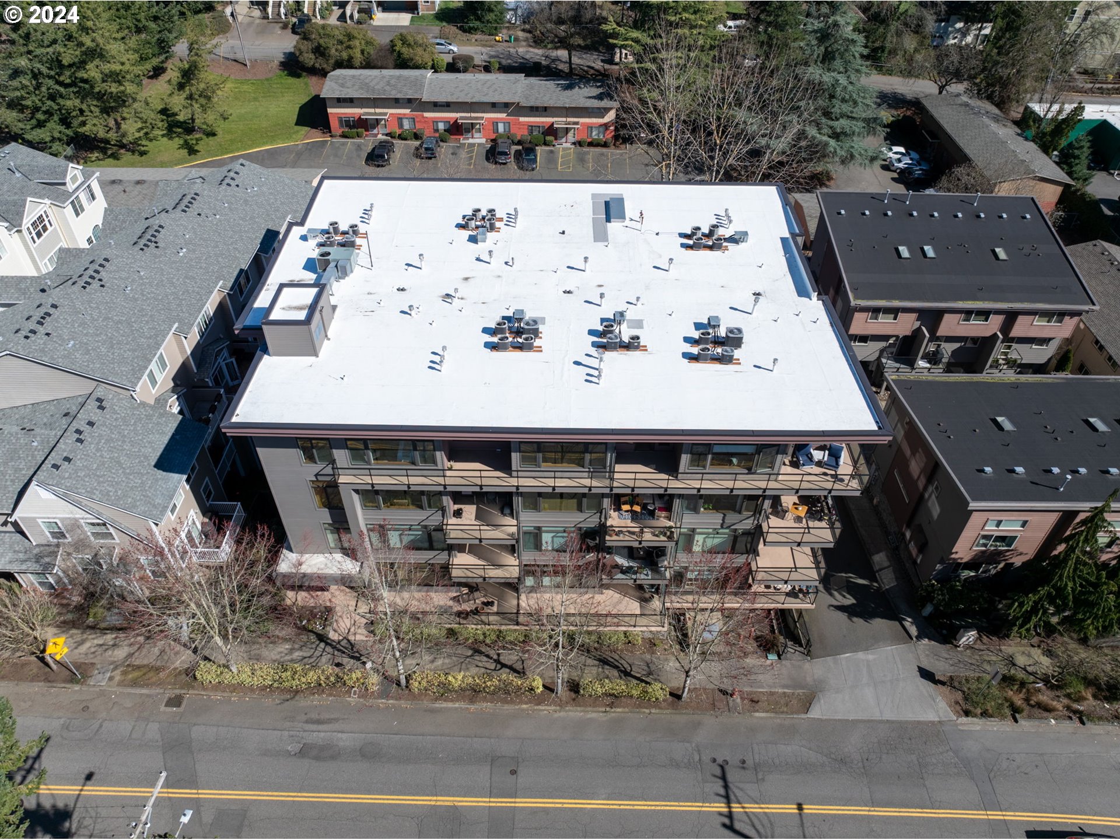
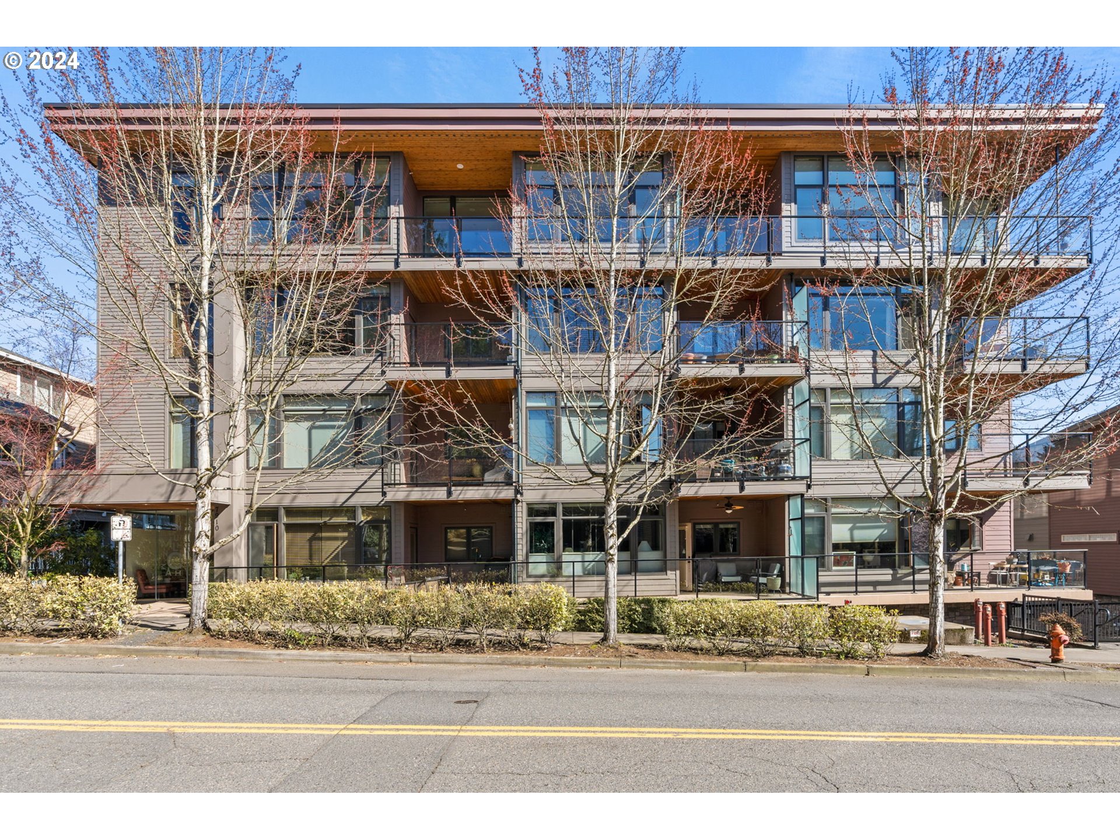
The Fair Housing Act prohibits discrimination in housing based on color, race, religion, national origin, sex, familial status, or disability.
Some properties which appear for sale on this web site may subsequently have sold or may no longer be available.
The content relating to real estate for sale on this web site comes in part from the IDX program of the RMLS™ of Portland, Oregon. All real estate listings are marked with the RMLS™ logo, and detailed information about these properties includes the names of the listing brokers.
Listing content is © 2024 RMLS™, Portland, Oregon.
Information Deemed Reliable But Not Guaranteed. The information being provided is for consumer's personal, non-commercial use and may not be used for any purpose other than to identify prospective properties consumers may be interested in purchasing. This information, including square footage, while not guaranteed, has been acquired from sources believed to be reliable.
Last Updated: 2024-05-16 03:42:58
 Portland Condo Mania
Portland Condo Mania