Keller Williams Realty
MLS: 24124744 $325,000 2 Beds /3 Baths
MLS #: 24124744 Status: PENDING List Price: $325,000 Price SQFT: $316 City: PORTLAND
Beds: 2 Baths: 3 SqFt: 1028 Year: 2007 Zip: 97224
Listing Remarks
**Back on Market - Buyer had unforeseen financial difficulties. No inspections performed or earnest money deposited. ** CharmingTownhome in Canterbury Heights! This impeccably cared for property has an open-concept layout that effortlessly links the kitchen, living room and dining spaces. Unwind in the spacious living room, complete with gorgeous engineered oak floors, a cozy fireplace w/fan and a slider that opens to the back deck with views of trees and green space. The roomy light and bright kitchen is well laid out and furnished with included stainless steel appliances. The primary bedroom features a full bath and generous closet space with Elfa custom closets. Rounding out the upper level is a spacious second bedroom, full hall bath, linen closet and convenient laundry closet with stackable washer and dryer. Additionally, the community includes access to a private nature trail, providing residents with outdoor space to enjoy! Recent upgrades to the home include - Engineered oak hardwood on main floor and stairs (2017) Luxury vinyl plank on second floor and stairs (2020). New Gas Furnace and AC (2023) GE gas range and over range microwave (2019).
Address: 10783 SW CANTERBURY LN 103 PORTLAND OR 97224
Listing Courtesy of John L Scott Portland SW 503-590-1500
Listing Photos
Click here for Main Listing Page.
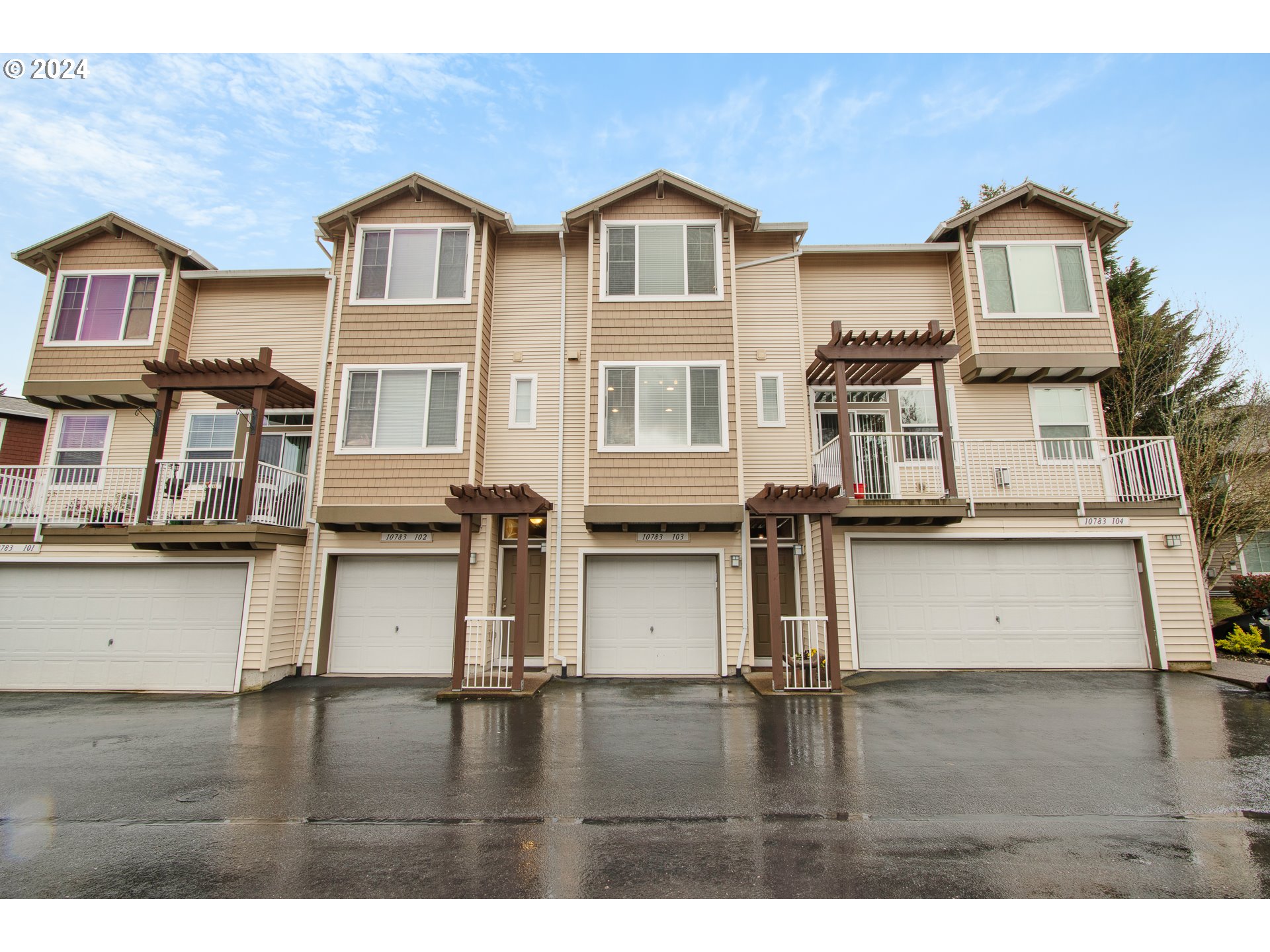
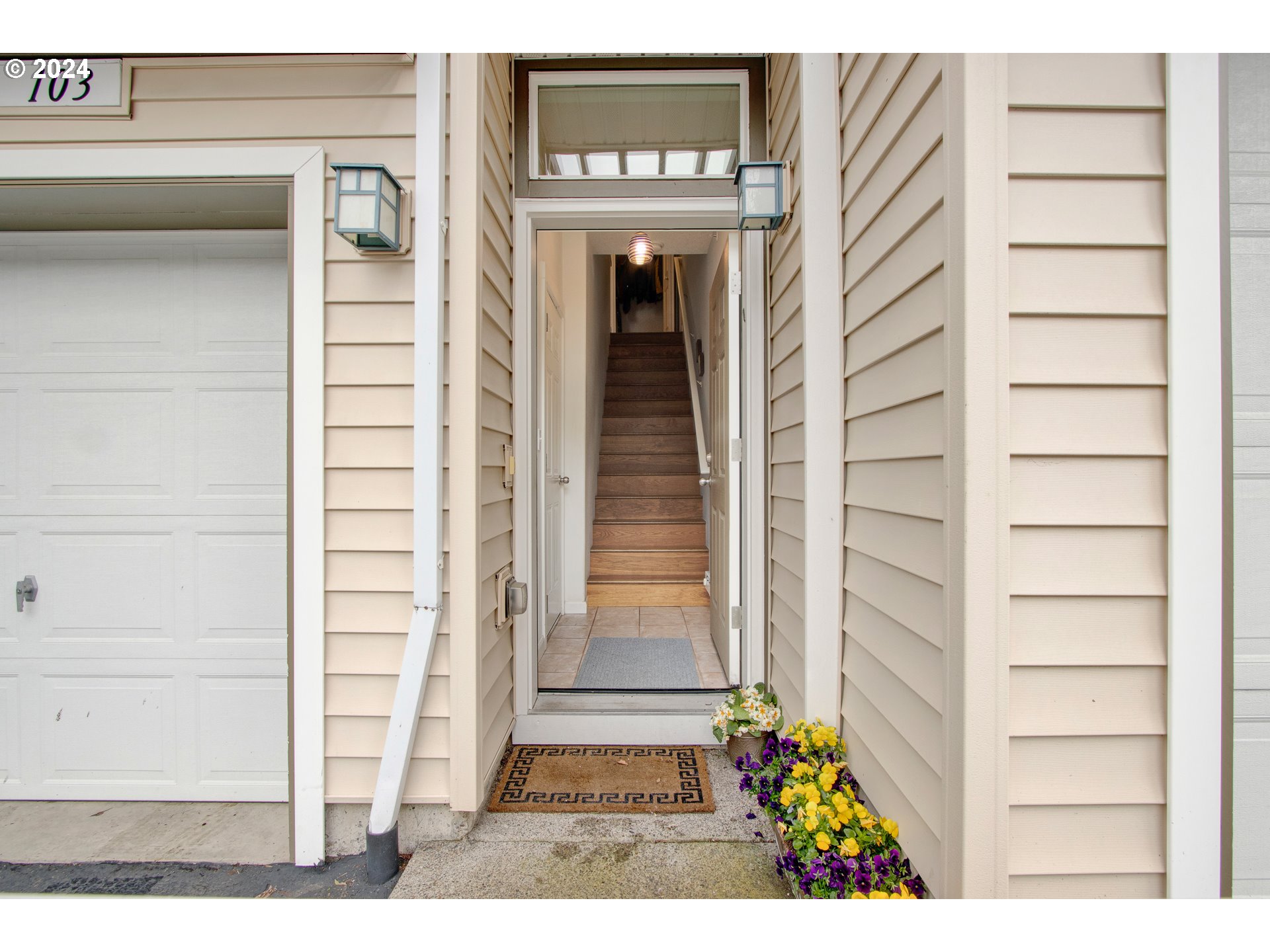
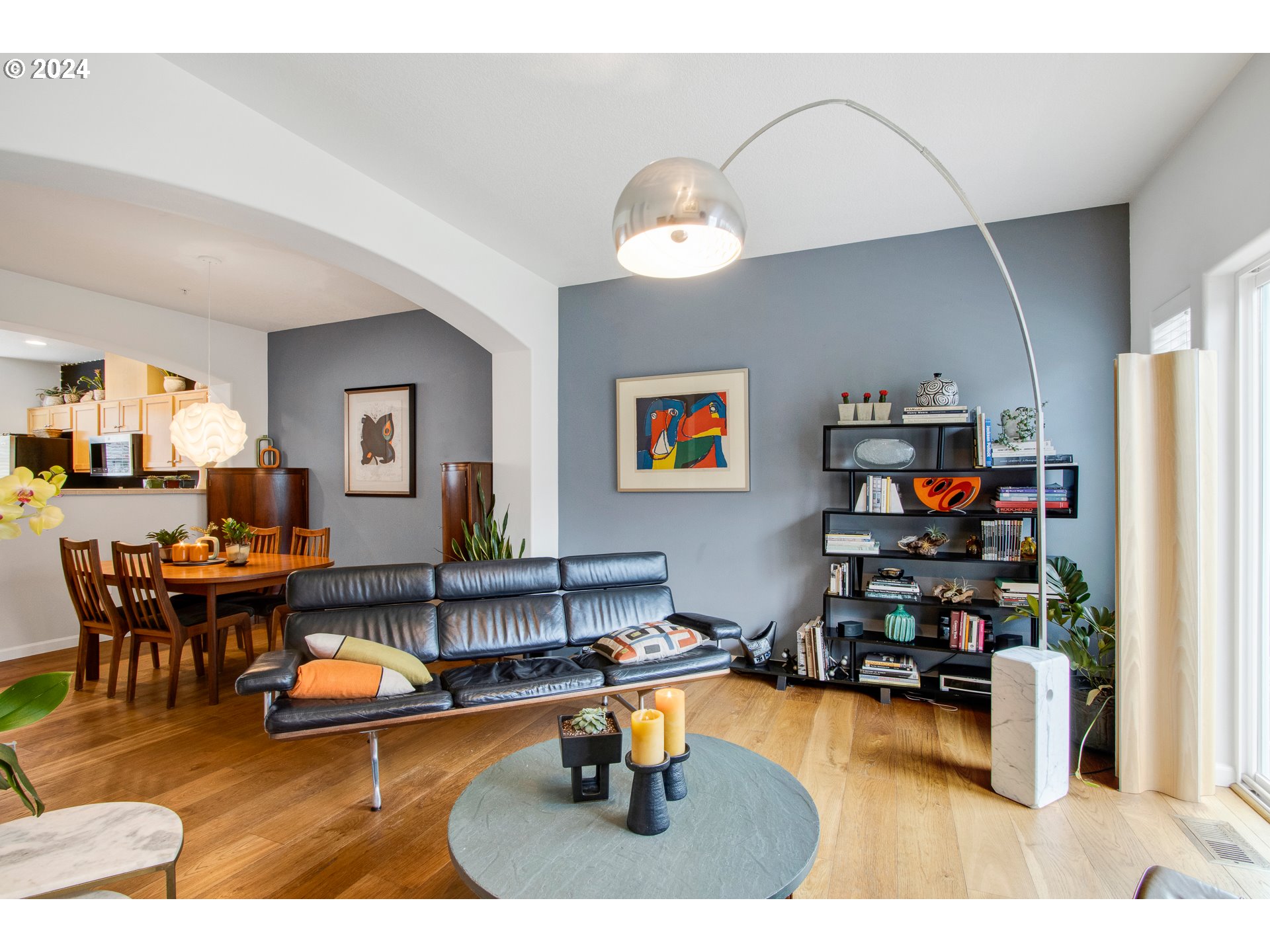 Living Room/Dining Room
Living Room/Dining Room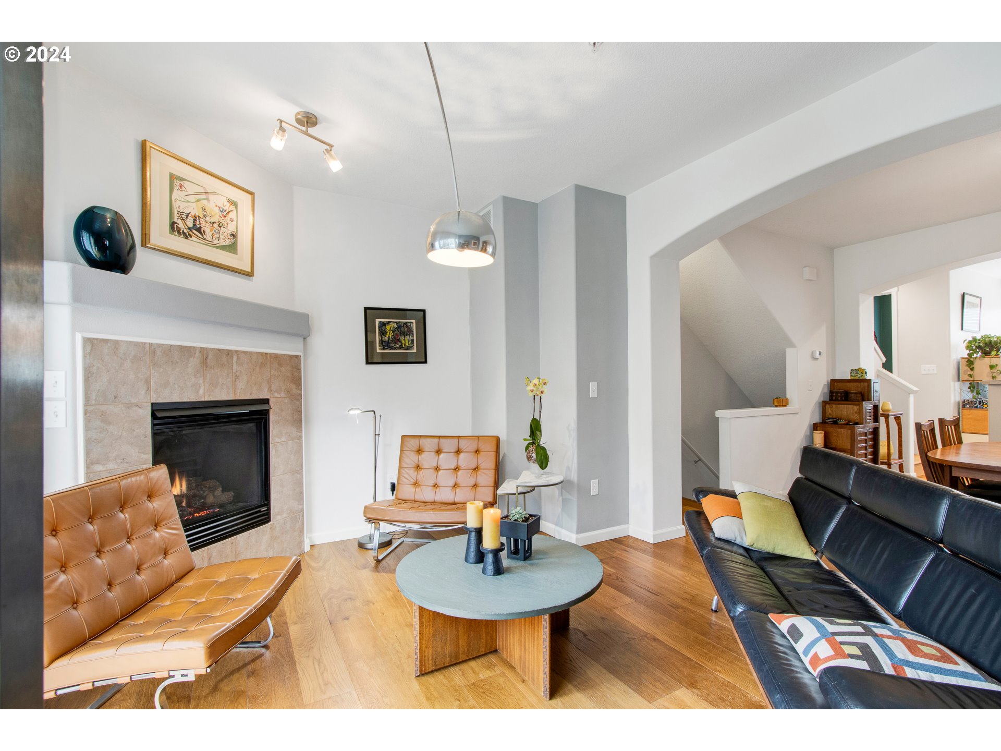
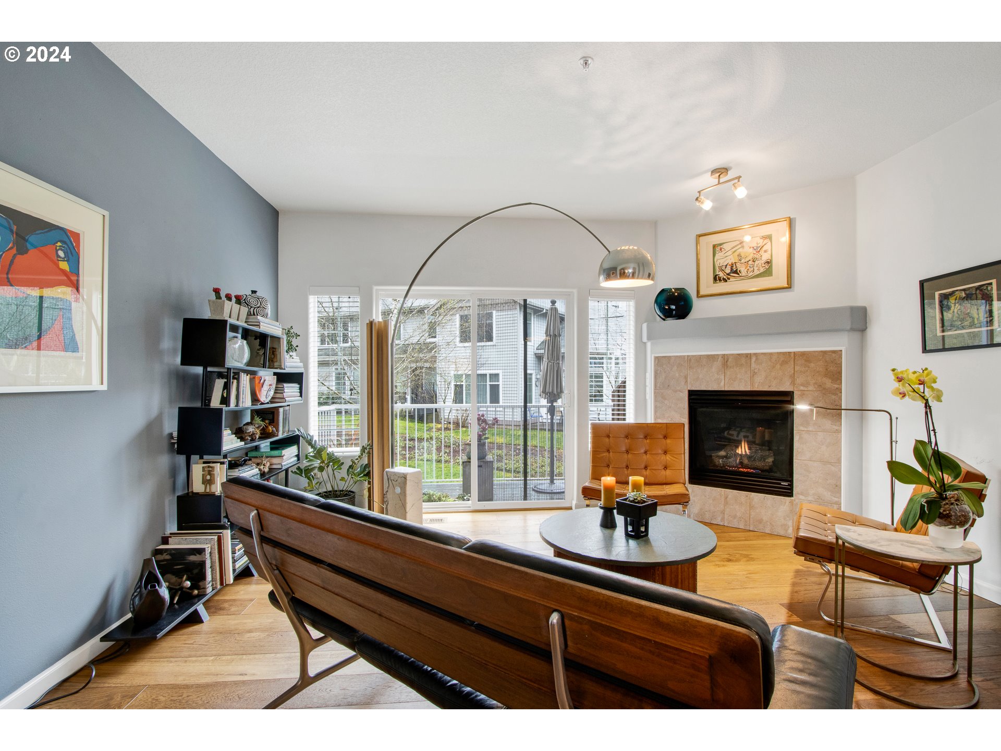
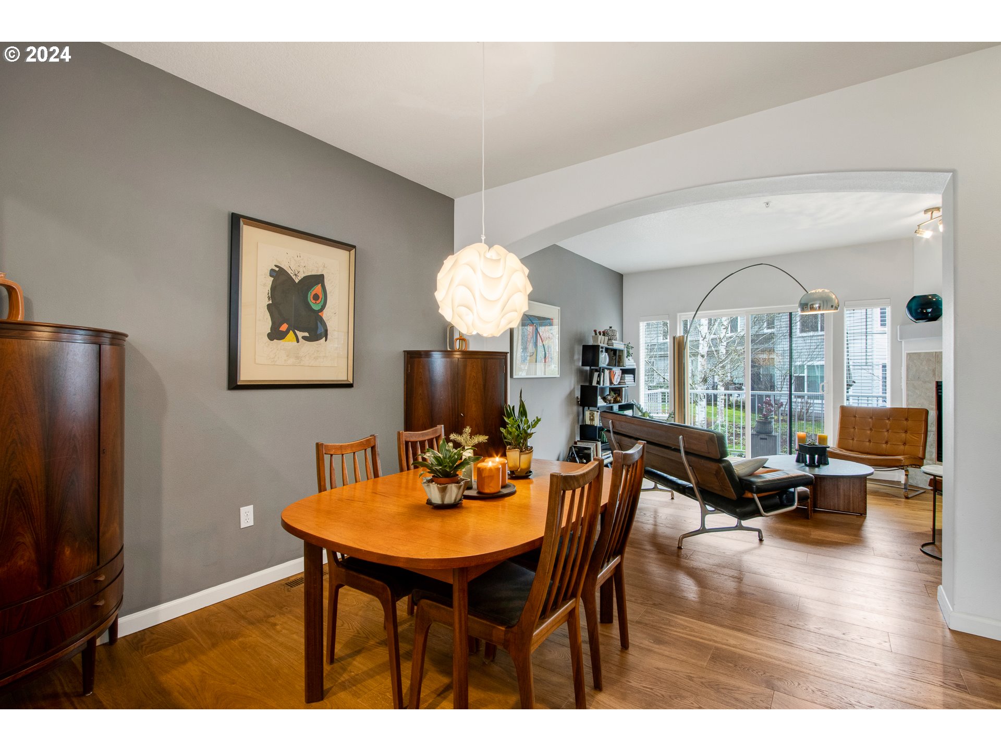
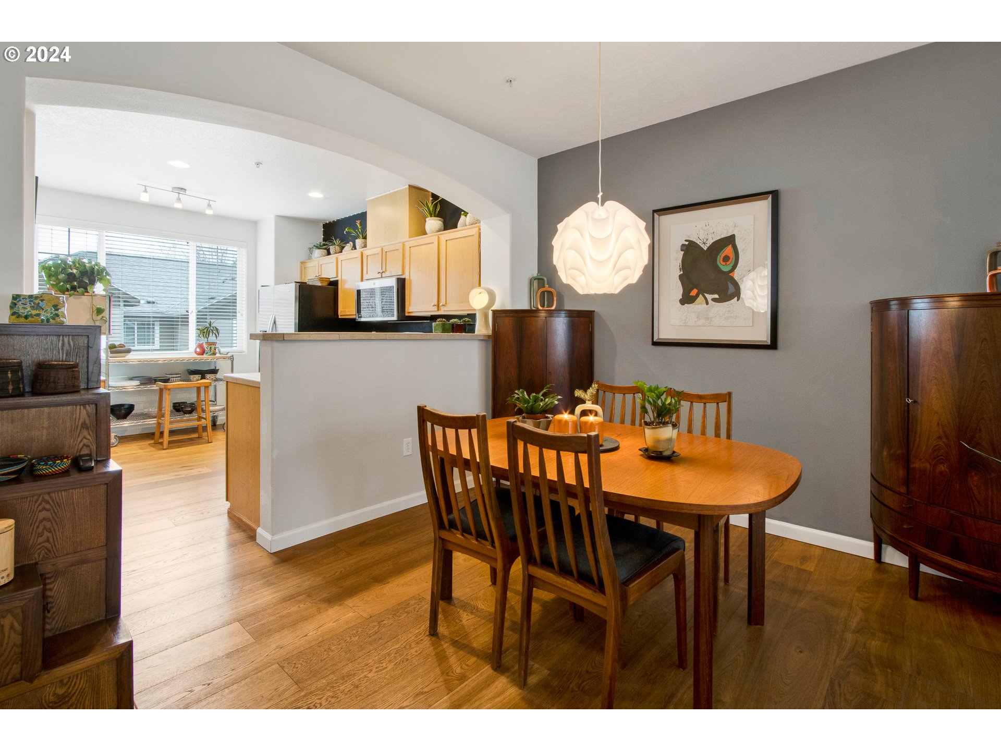
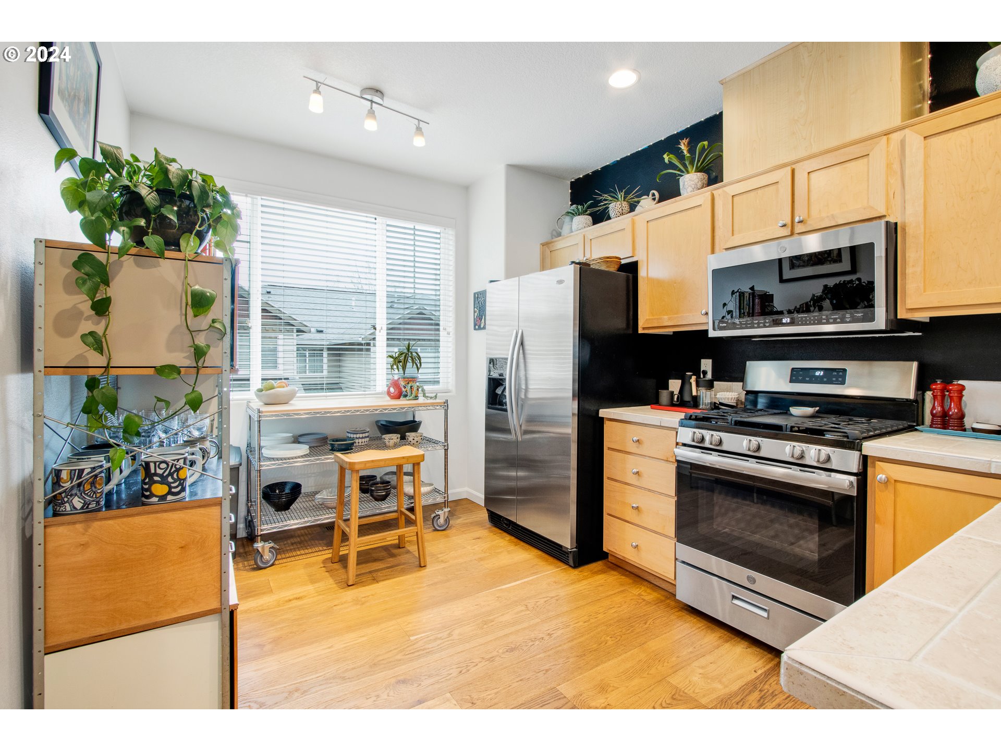 Kitchen
Kitchen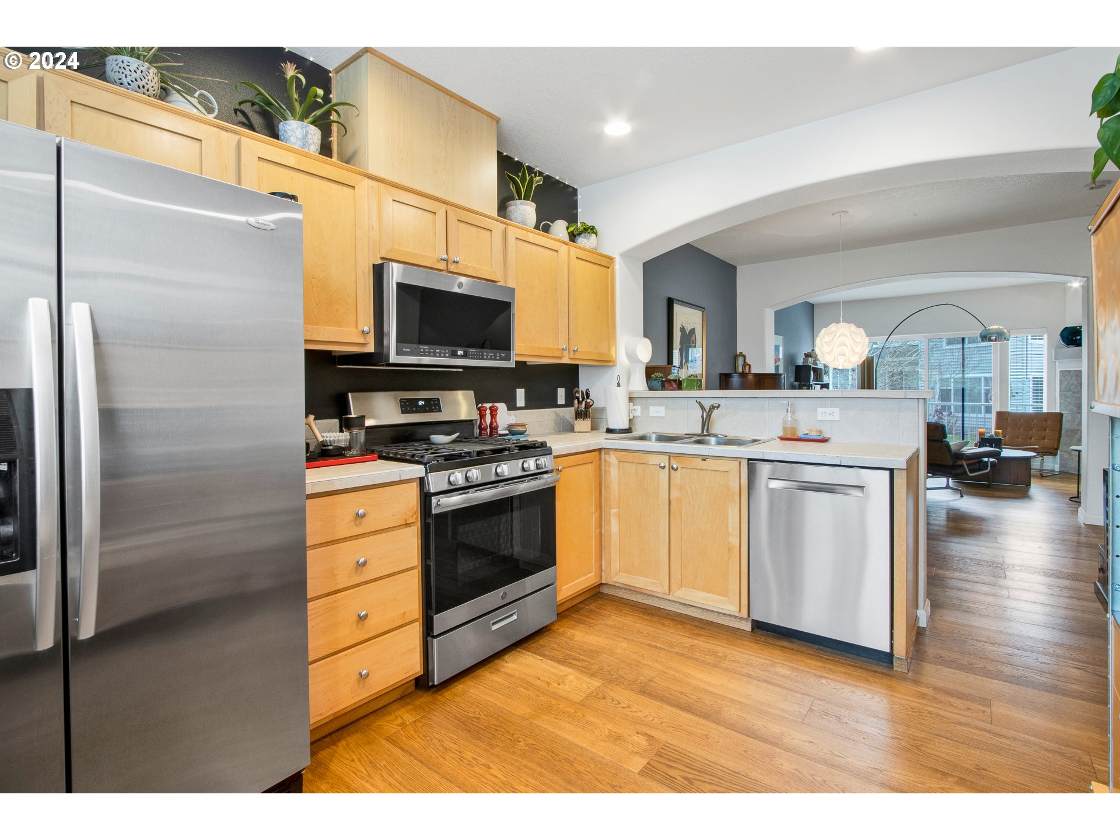
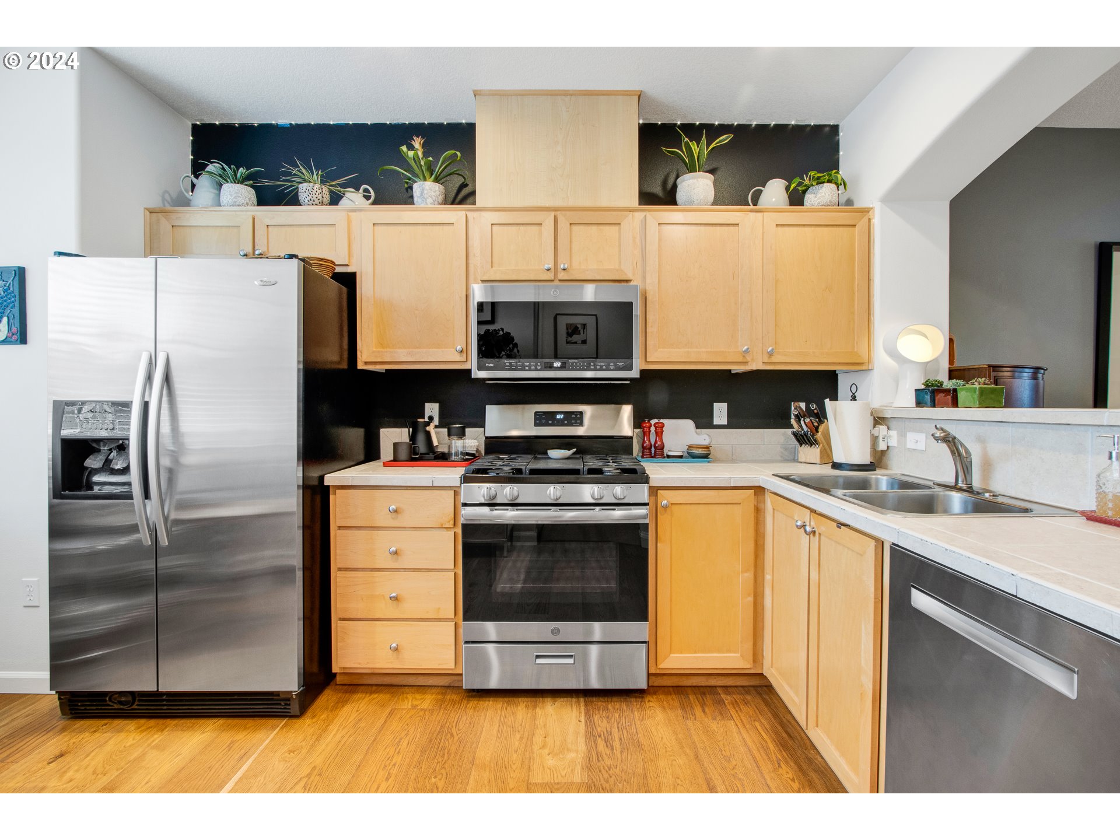
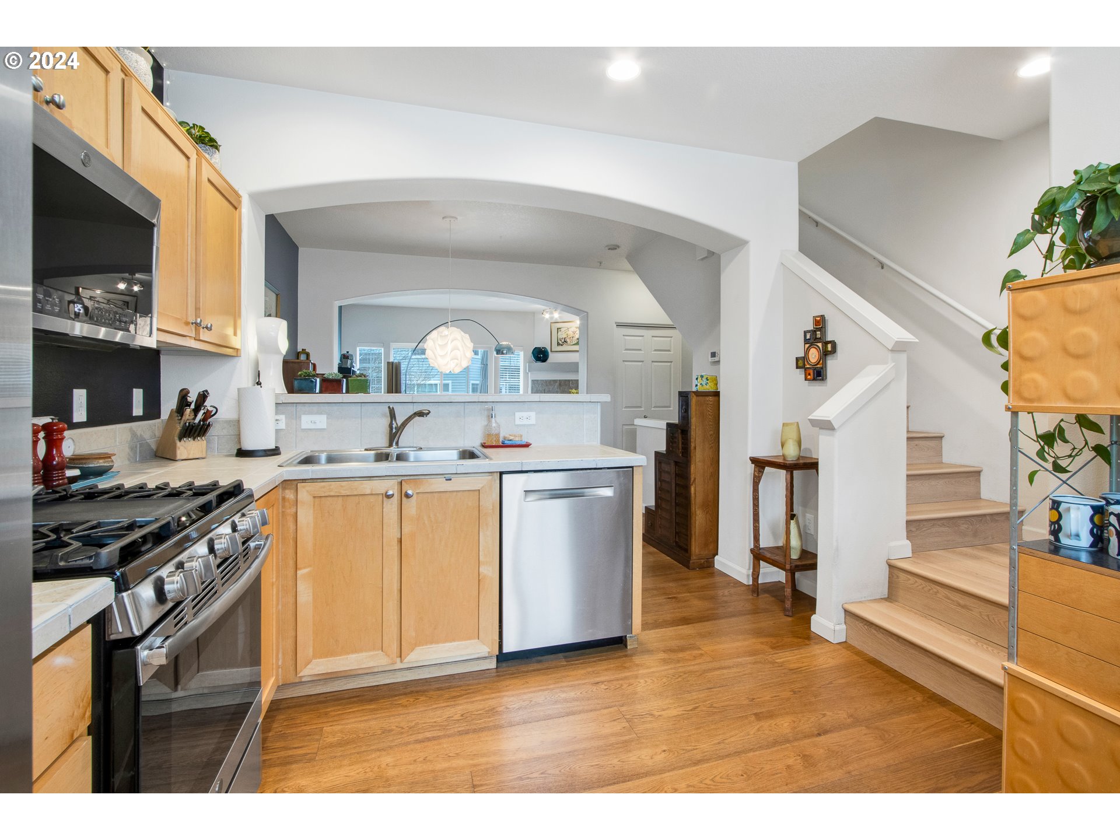
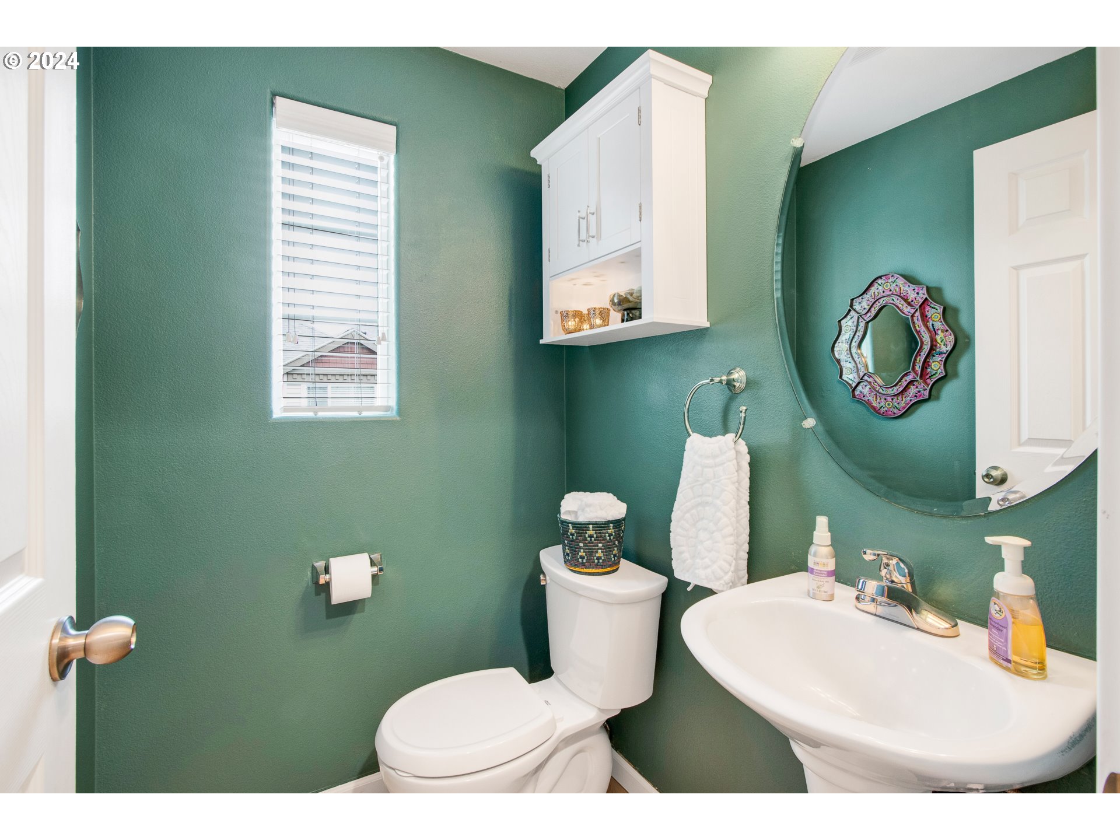 Bathroom
Bathroom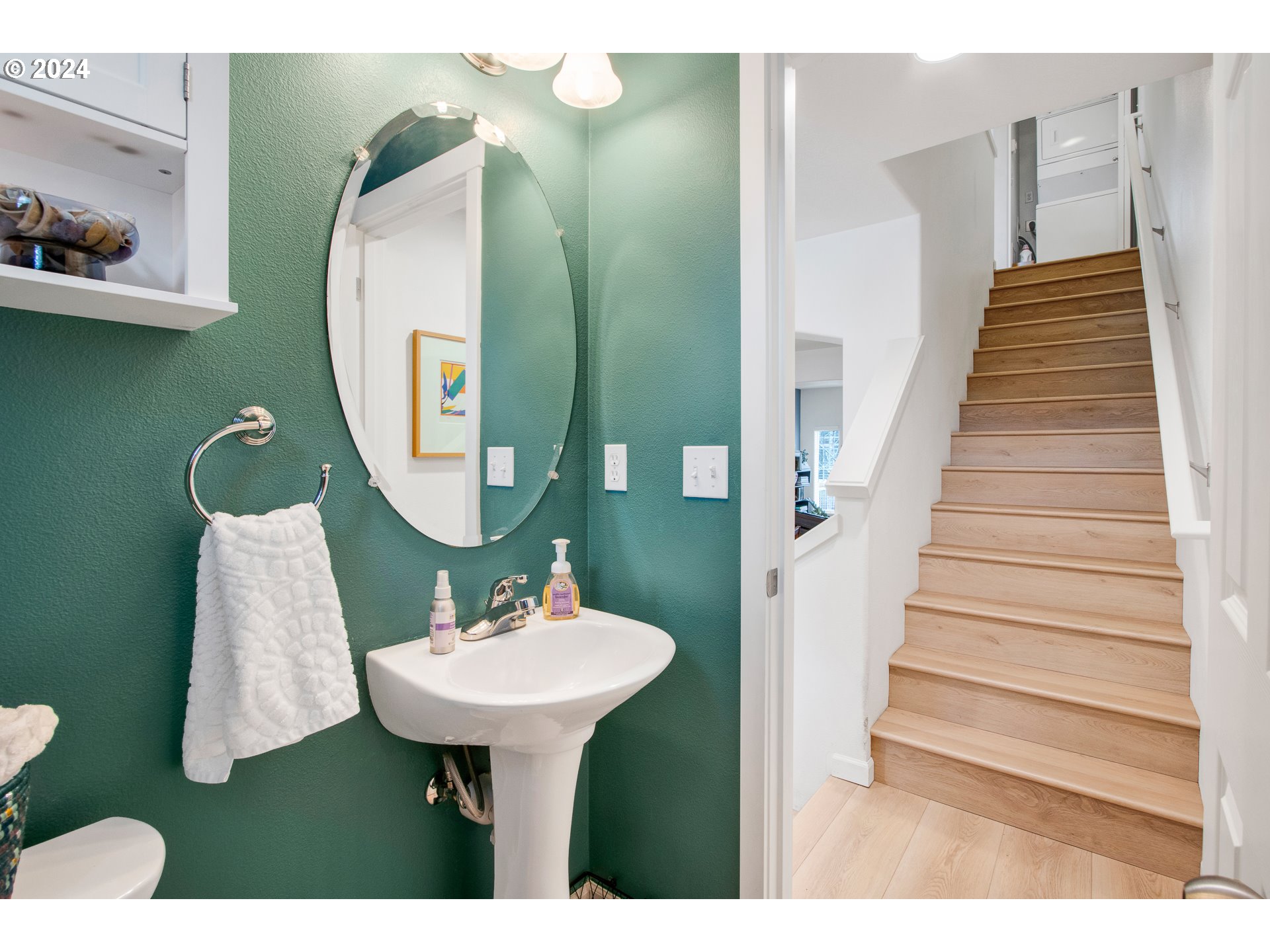
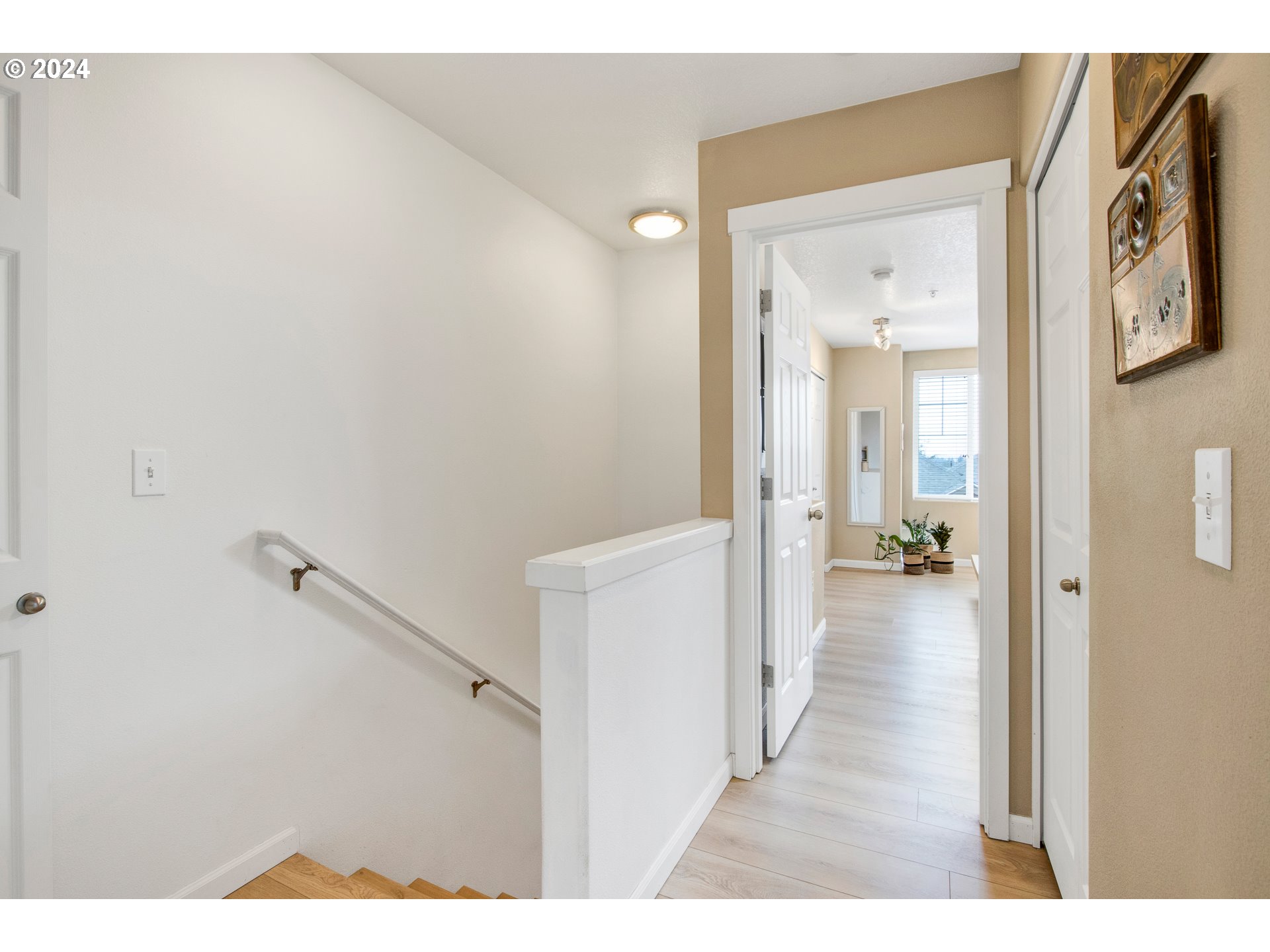
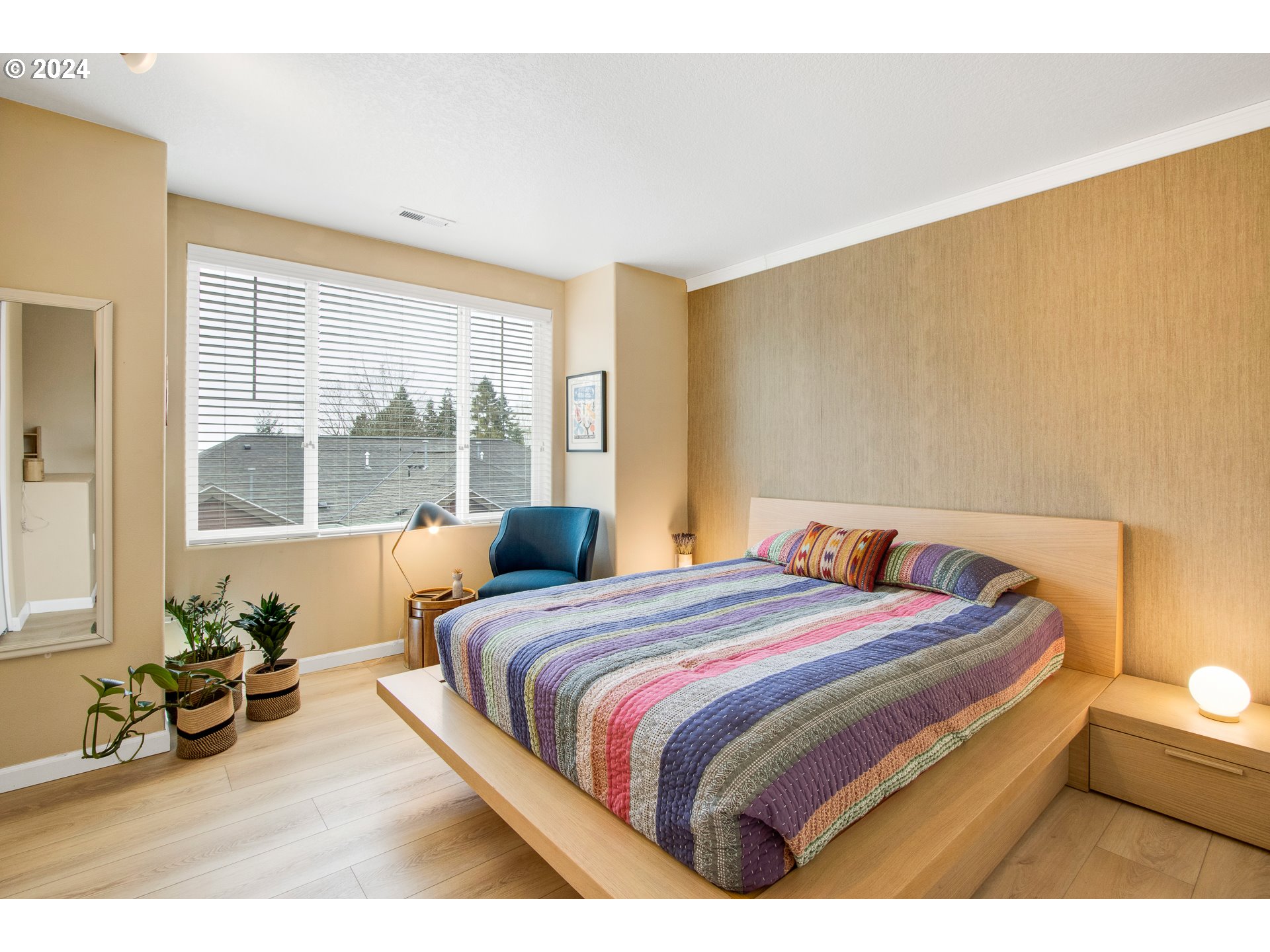 Primary Bedroom
Primary Bedroom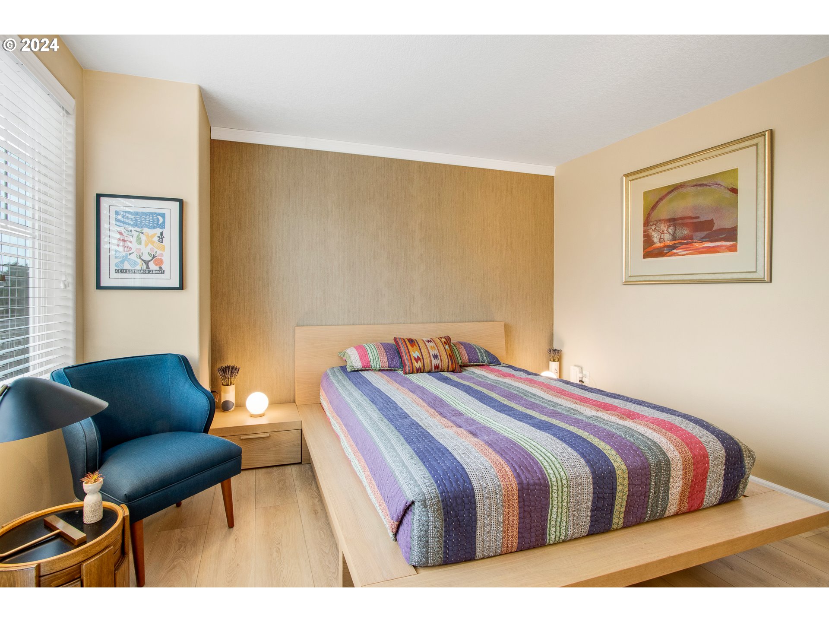
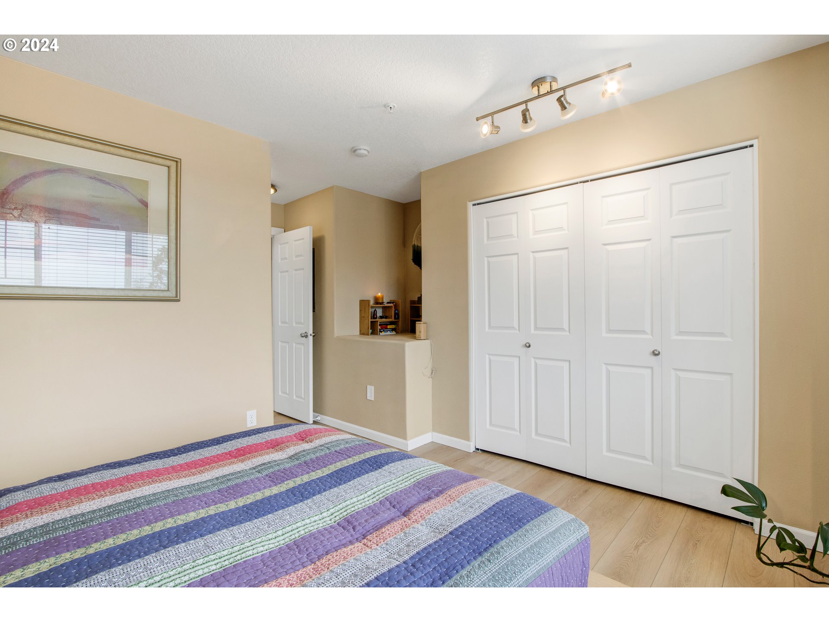
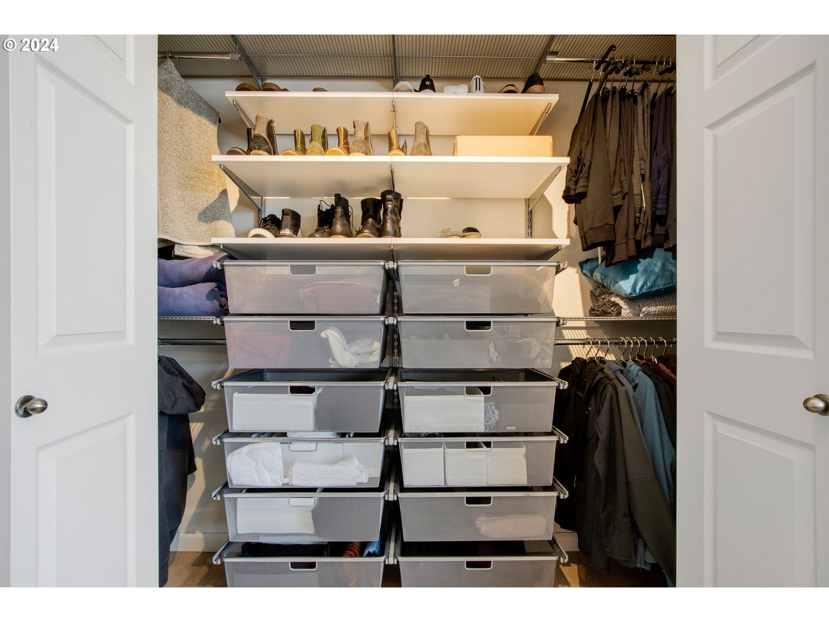
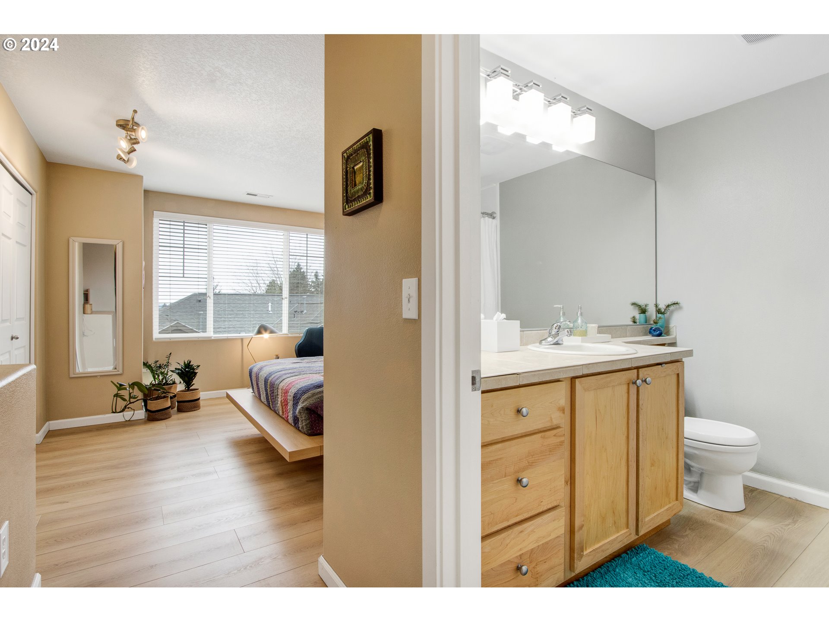
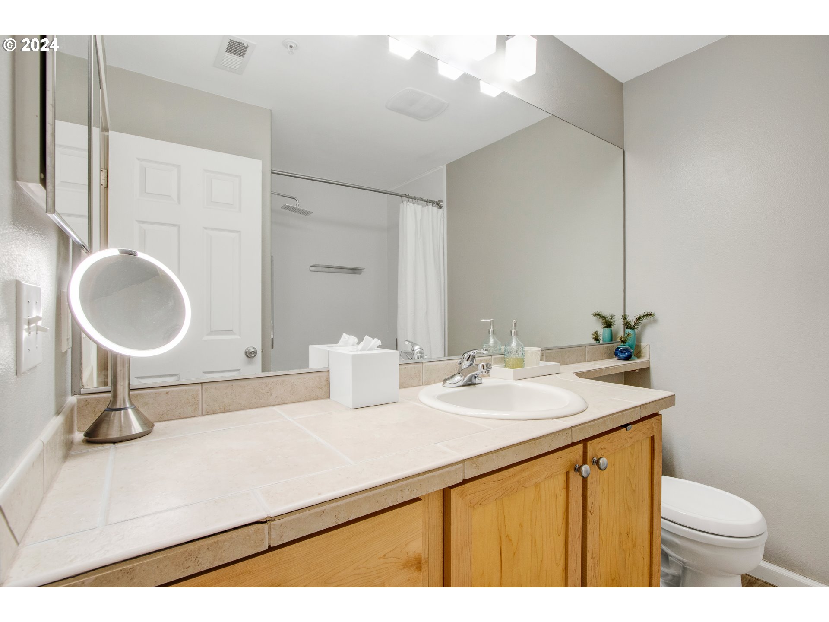
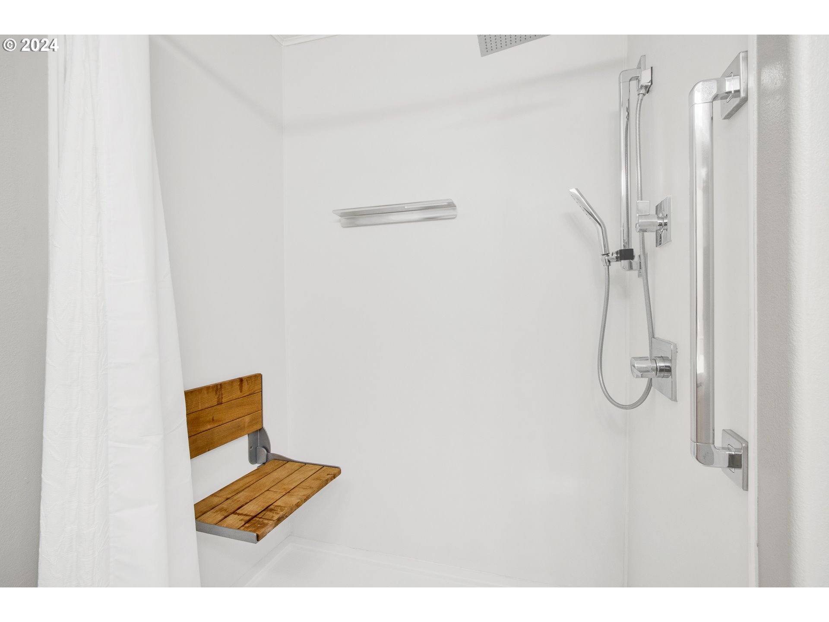
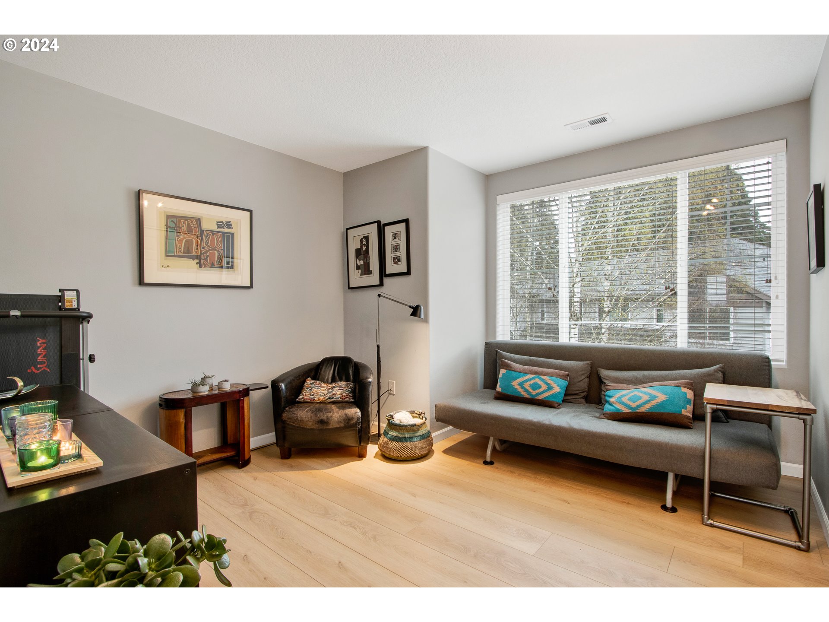 Bedroom
Bedroom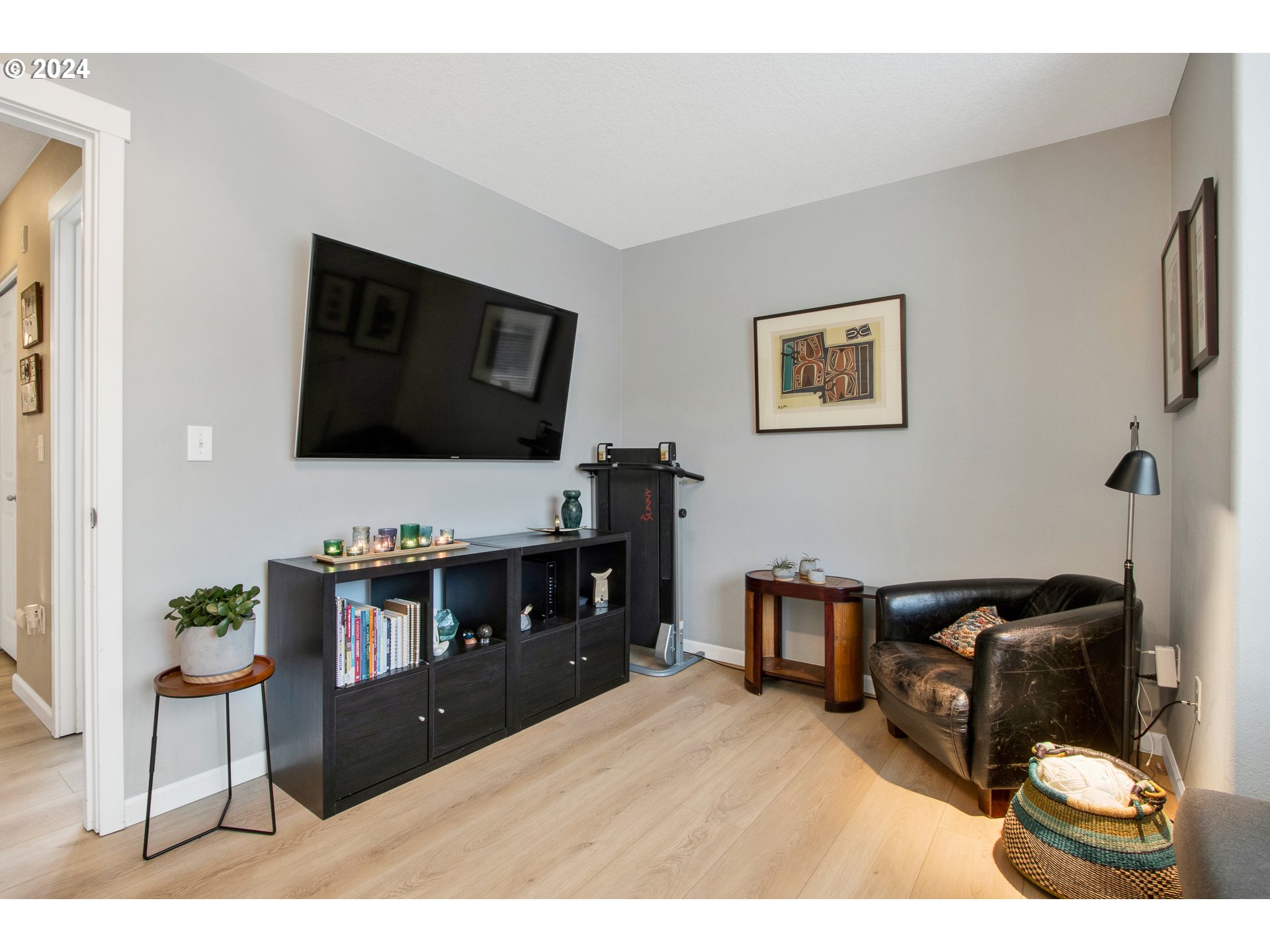
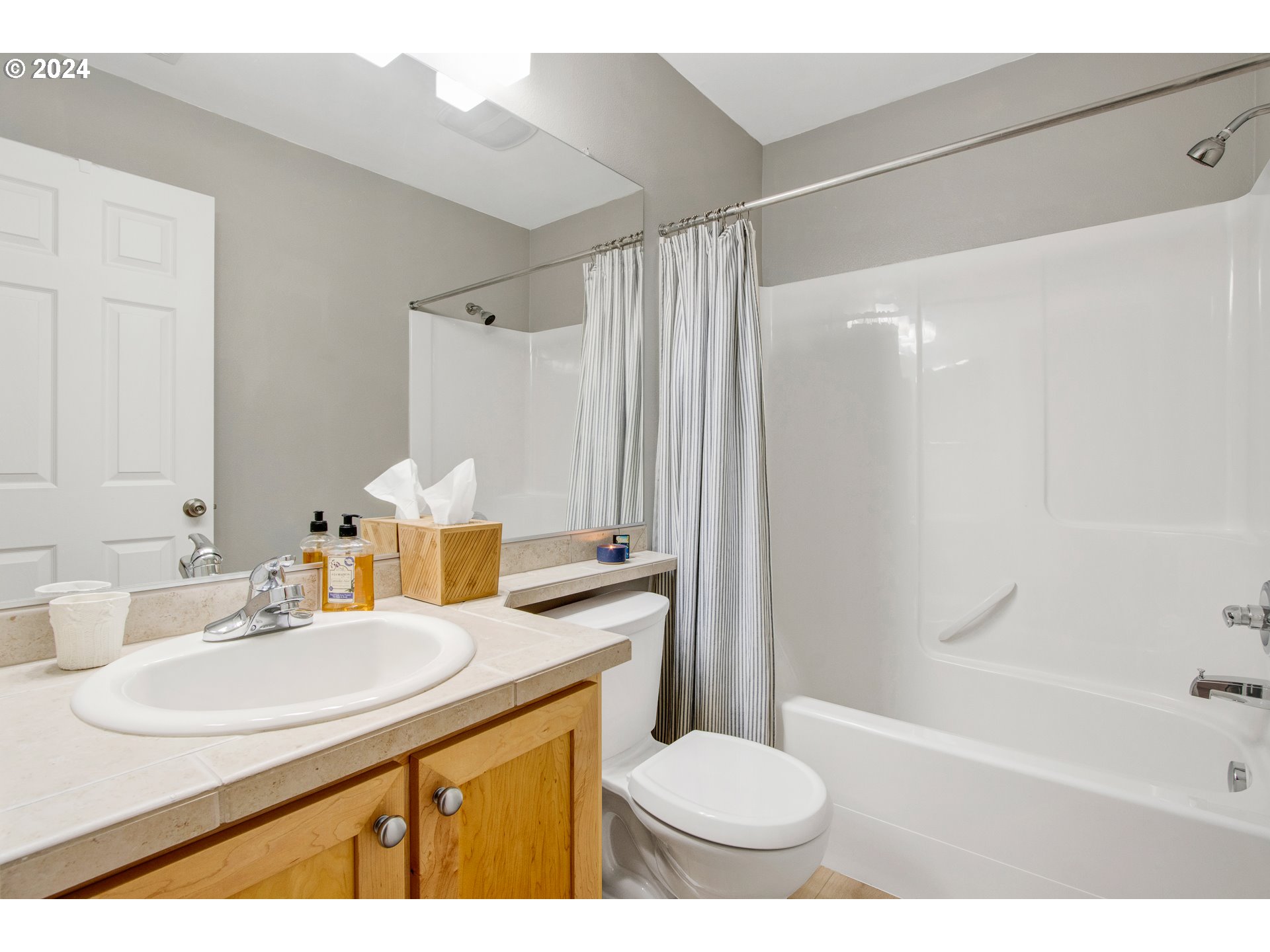 Bathroom
Bathroom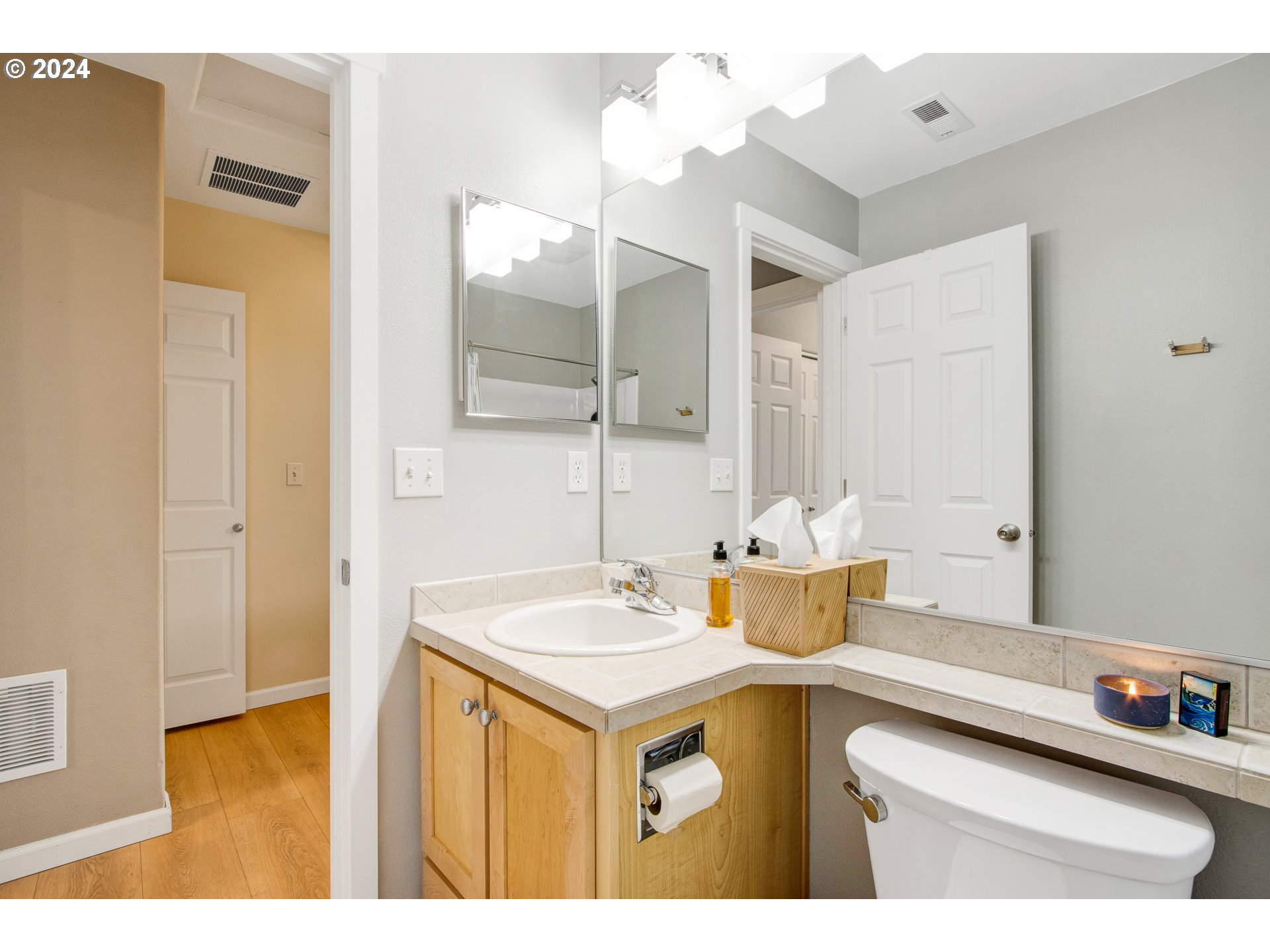
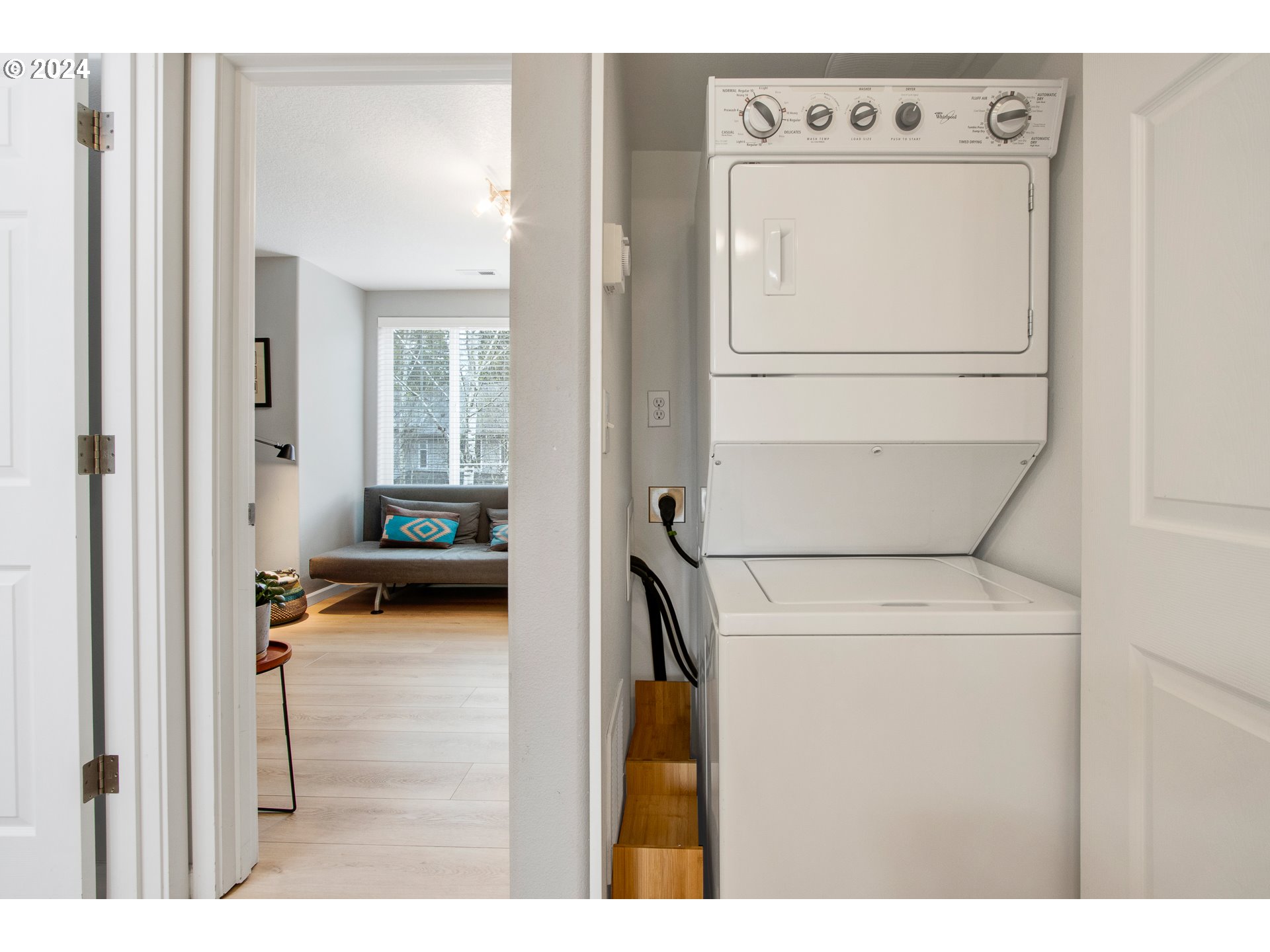 Laundry
Laundry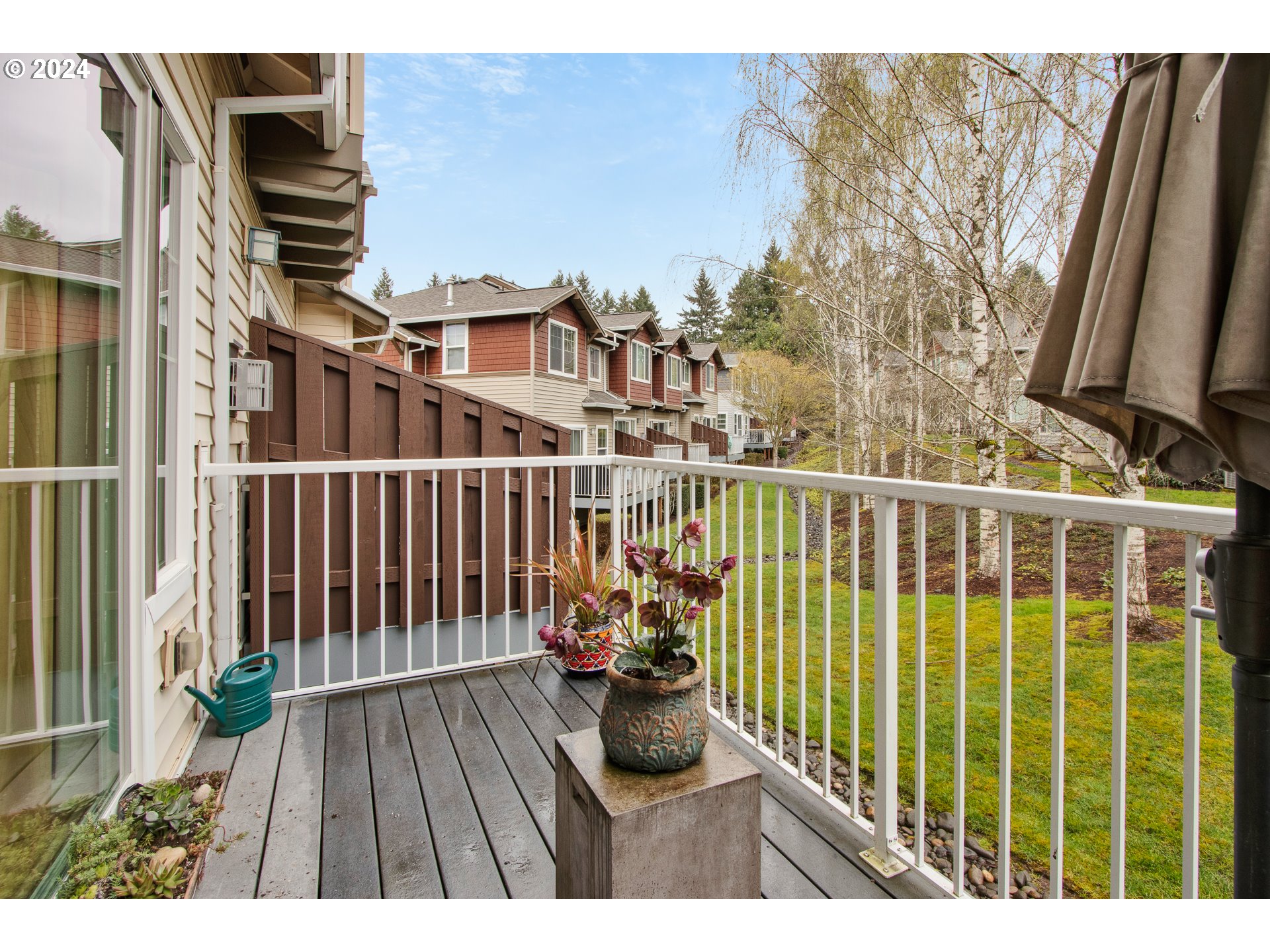 Deck
Deck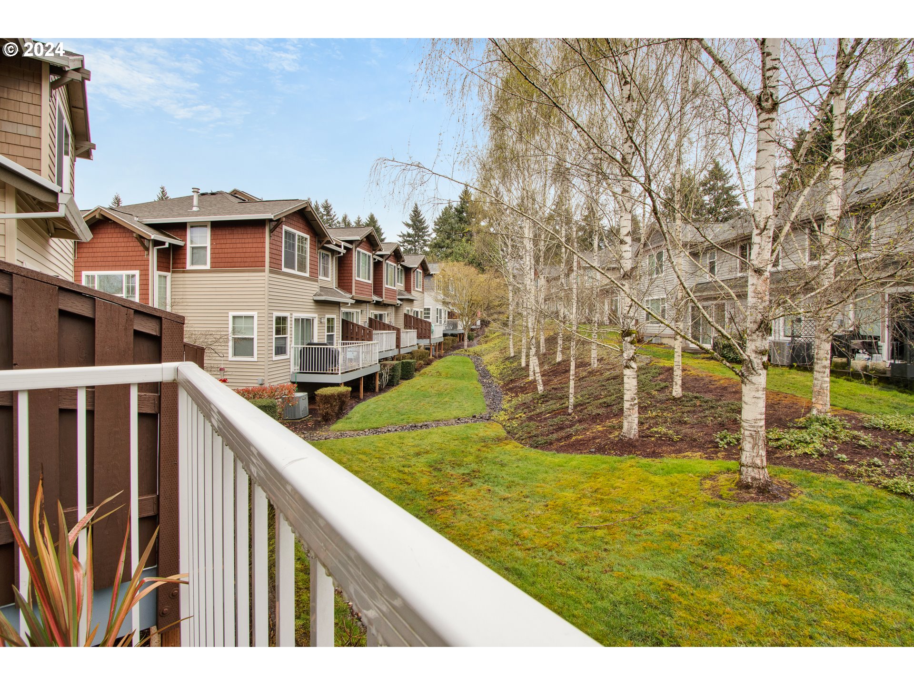
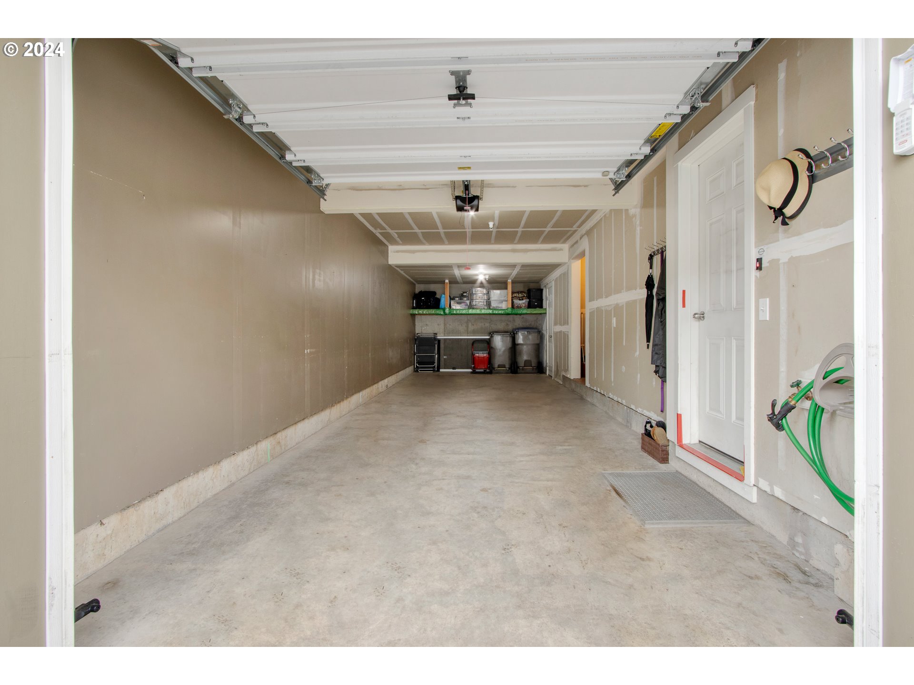
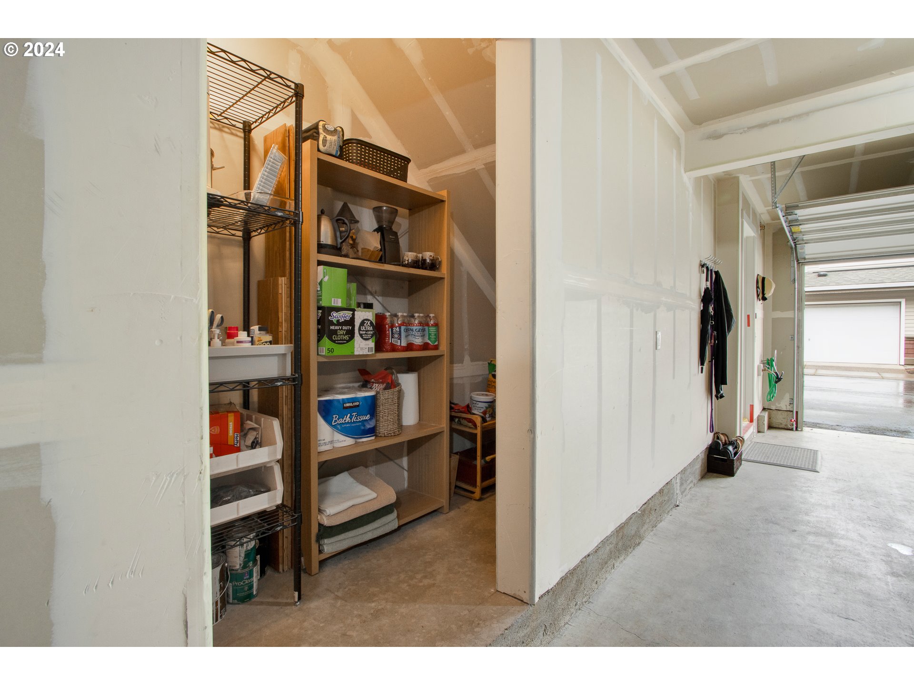
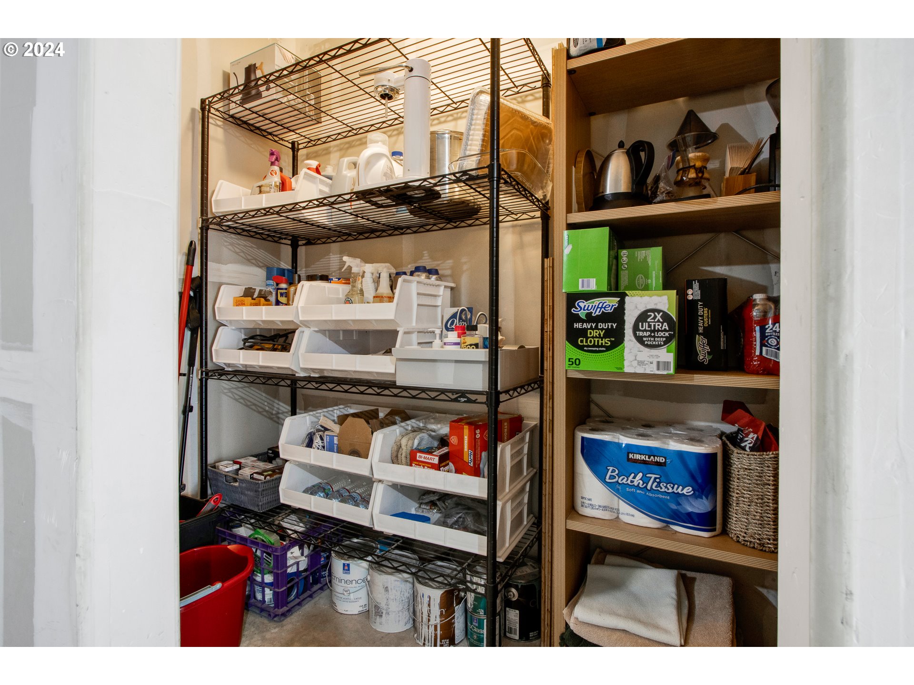
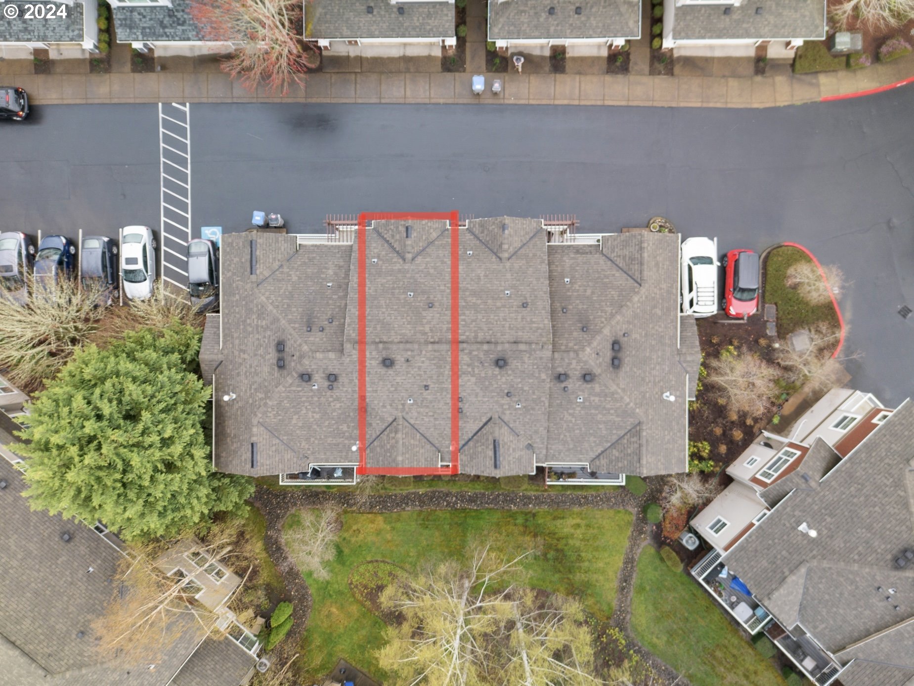
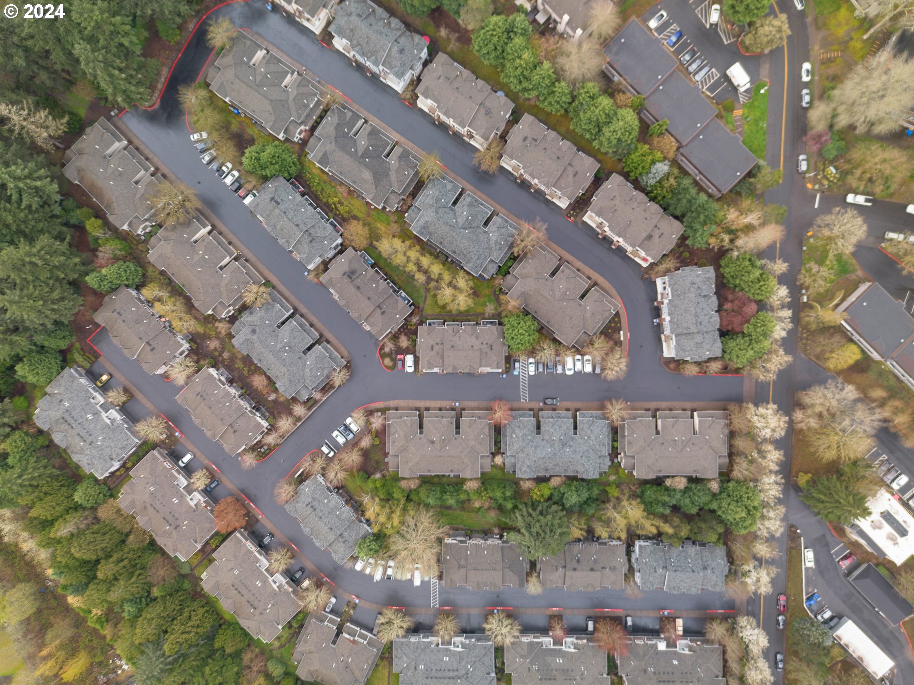
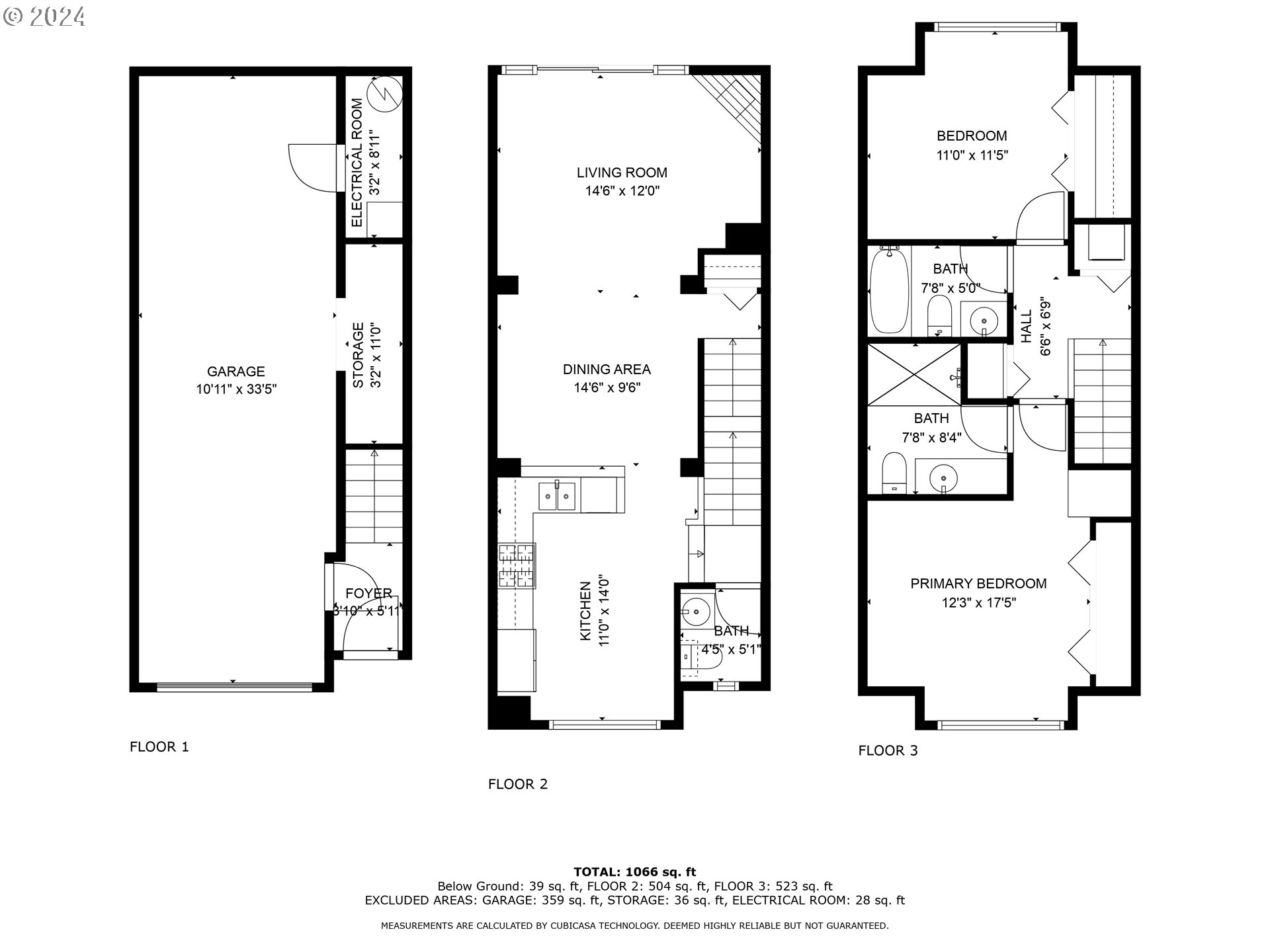
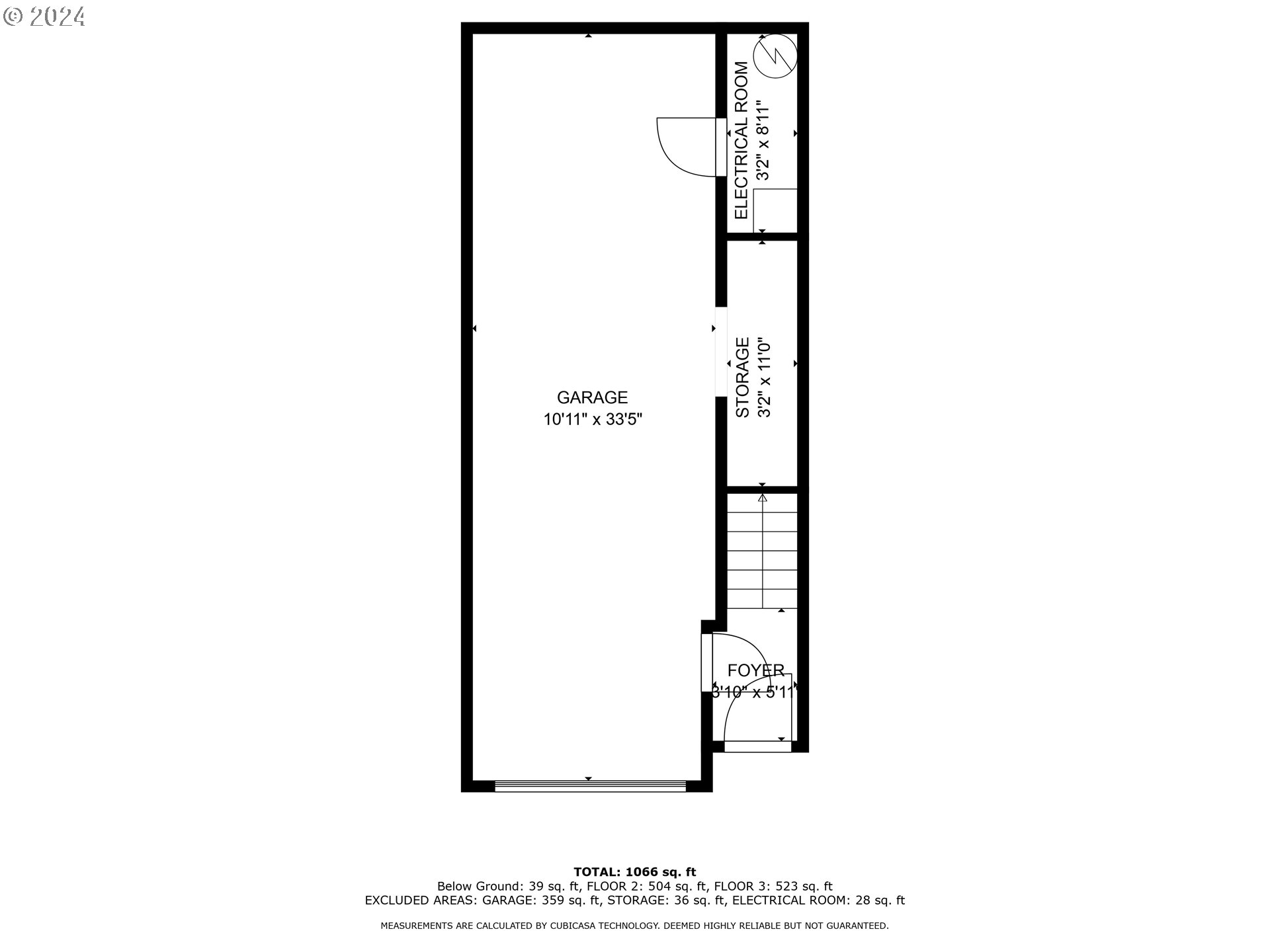
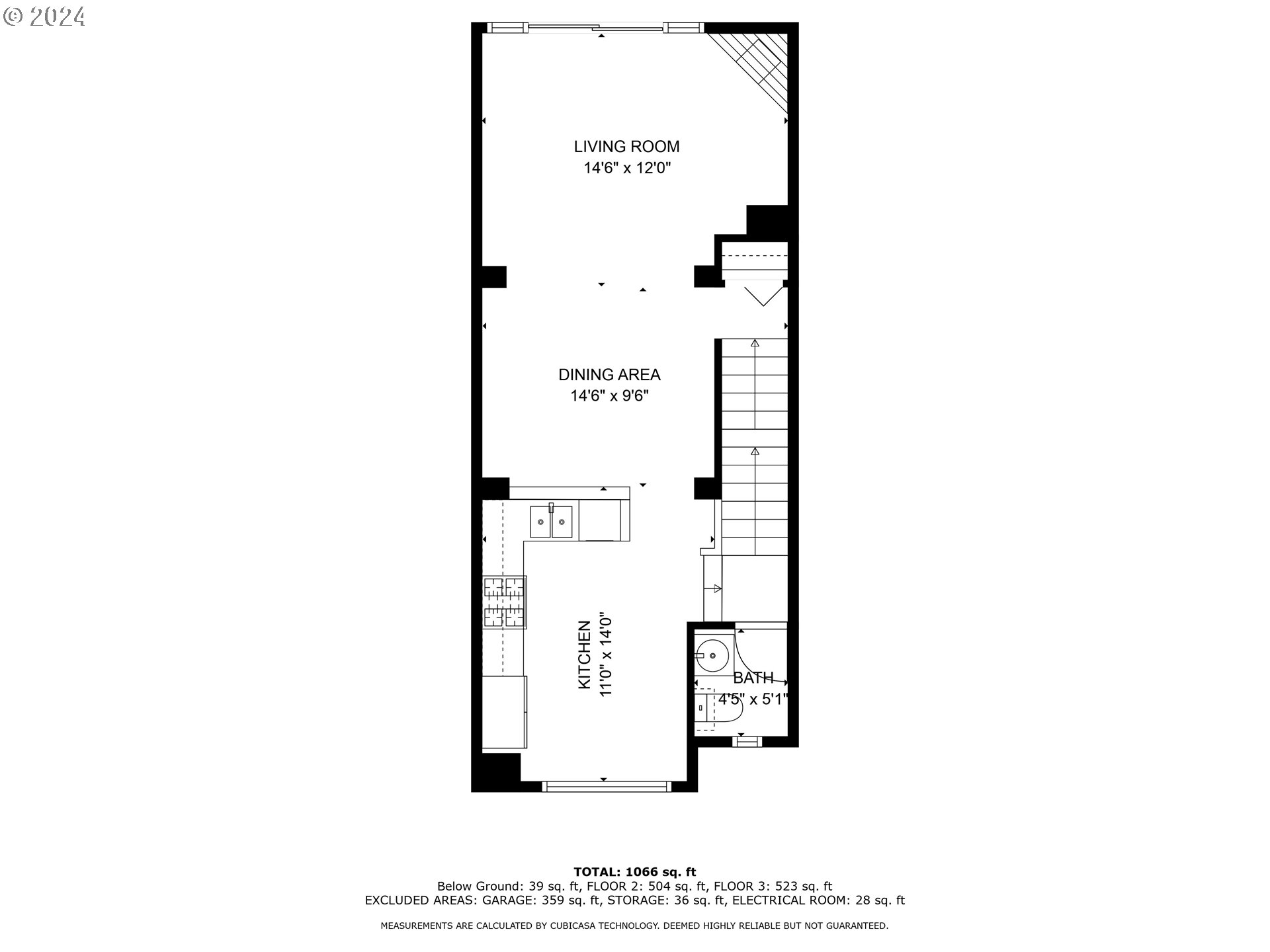
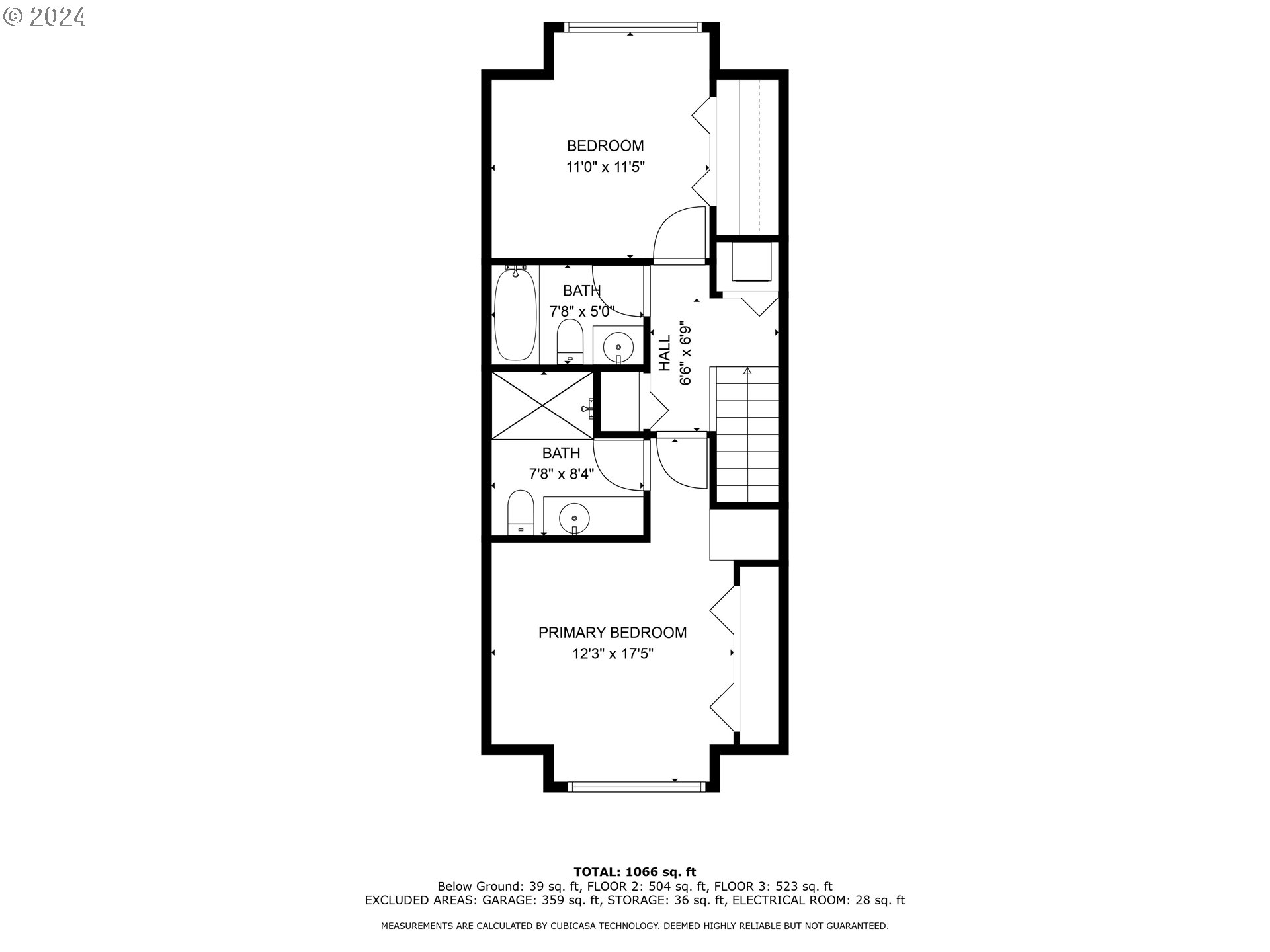
The Fair Housing Act prohibits discrimination in housing based on color, race, religion, national origin, sex, familial status, or disability.
Some properties which appear for sale on this web site may subsequently have sold or may no longer be available.
The content relating to real estate for sale on this web site comes in part from the IDX program of the RMLS™ of Portland, Oregon. All real estate listings are marked with the RMLS™ logo, and detailed information about these properties includes the names of the listing brokers.
Listing content is © 2024 RMLS™, Portland, Oregon.
Information Deemed Reliable But Not Guaranteed. The information being provided is for consumer's personal, non-commercial use and may not be used for any purpose other than to identify prospective properties consumers may be interested in purchasing. This information, including square footage, while not guaranteed, has been acquired from sources believed to be reliable.
Last Updated: 2024-05-15 03:43:55
 Portland Condo Mania
Portland Condo Mania