Keller Williams Realty
MLS: 24011939 $360,000 2 Beds /2 Baths
MLS #: 24011939 Status: SOLD List Price: $360,000 Price SQFT: $294 City: BEAVERTON
Beds: 2 Baths: 2 SqFt: 1225 Year: 1973 Zip: 97005
Listing Remarks
Welcome to this charming townhome-style condo nestled in the heart of Old Town Beaverton! This condo features 2 bedrooms, 1.5 baths, and updated laminate flooring. The living room is spacious and cozy, with a fireplace for chilly nights. You can retreat to your private deck, enclosed by a fence, for peaceful moments or venture to the second deck which overlooks a serene year-round creek where ducks play amidst the tranquil surroundings. With the convenience of a one-car garage and attached carport, you can forget about parking woes. This prime location offers access to walking trails, a refreshing pool, and a recreation center, catering to your active lifestyle needs. Enjoy the utmost convenience with the farmers market, Beaverton library, diverse dining options, and public transit all within easy walking distance. Live effortlessly in this prime location, where every amenity is at your doorstep.
Address: 5316 SW ERICKSON AVE BEAVERTON OR 97005
Listing Courtesy of Keller Williams Realty Professionals 503-546-9955
Listing Photos
Click here for Main Listing Page.
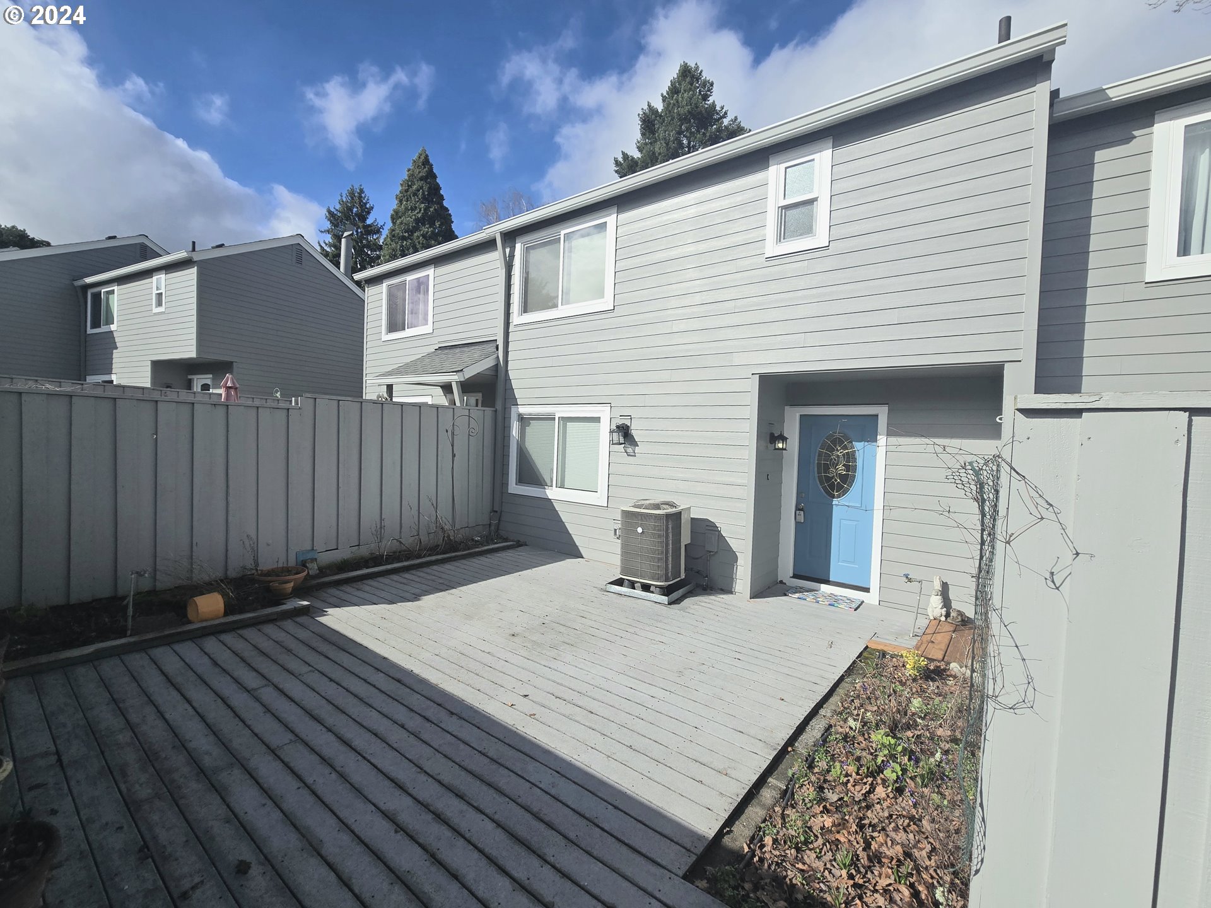
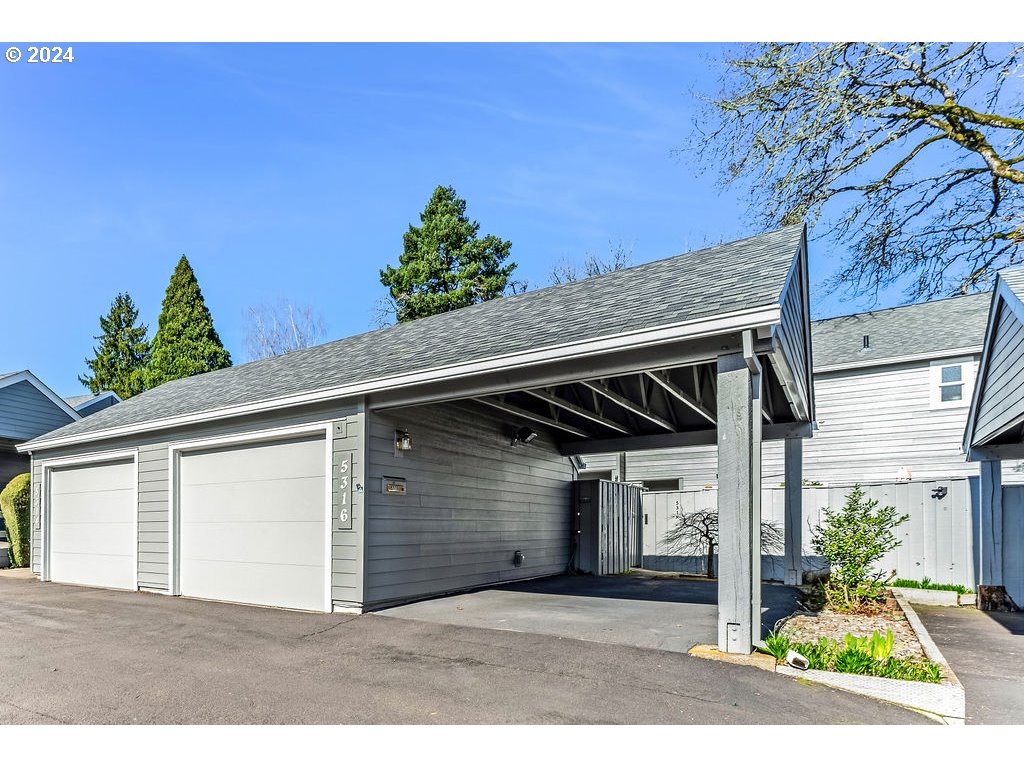
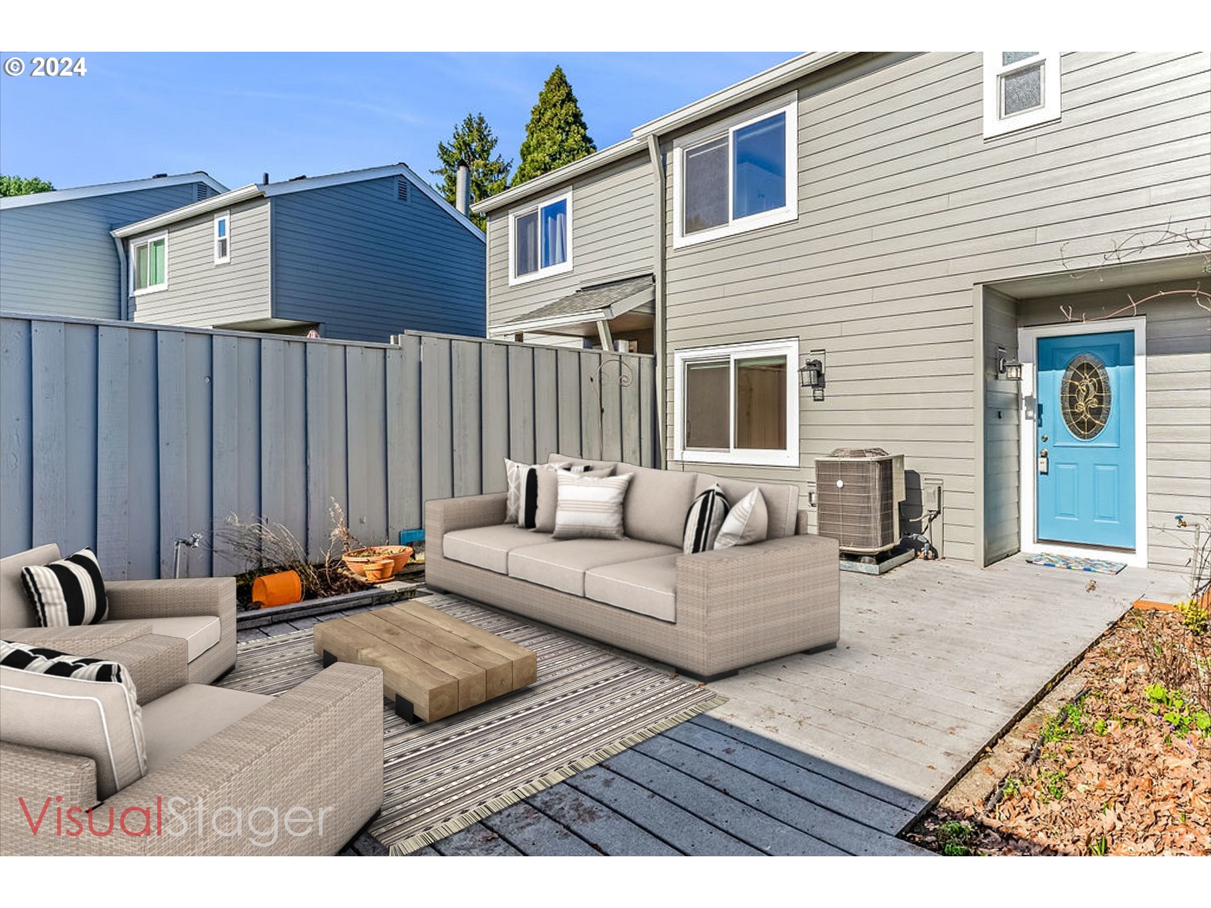
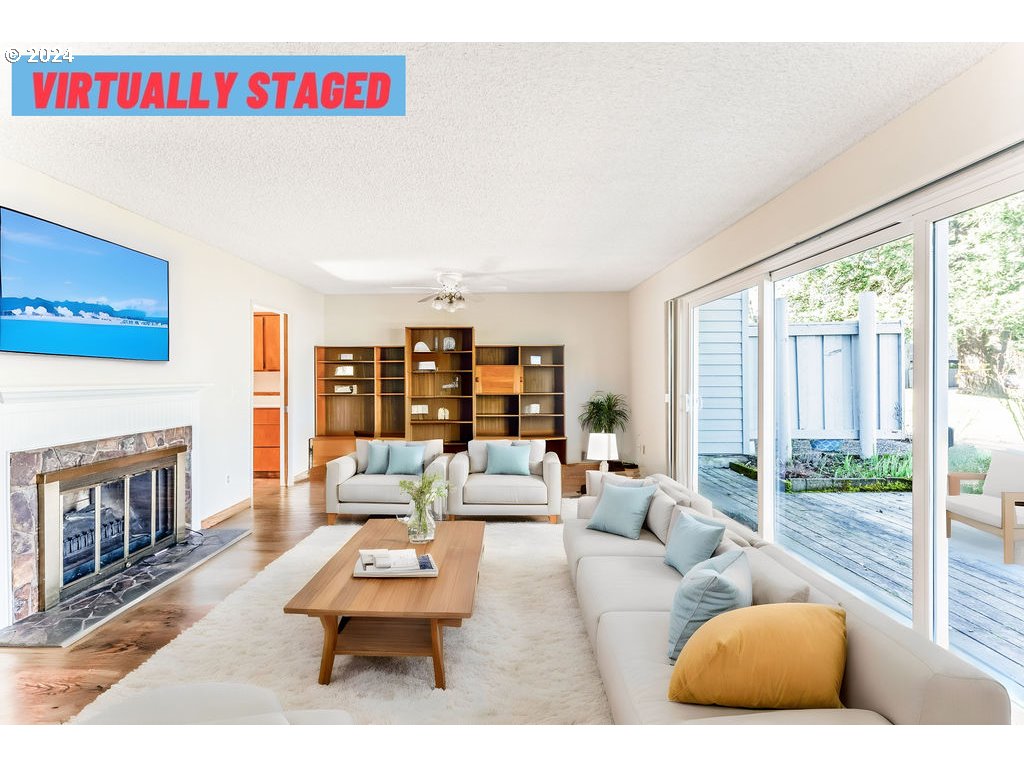 Living Room
Living Room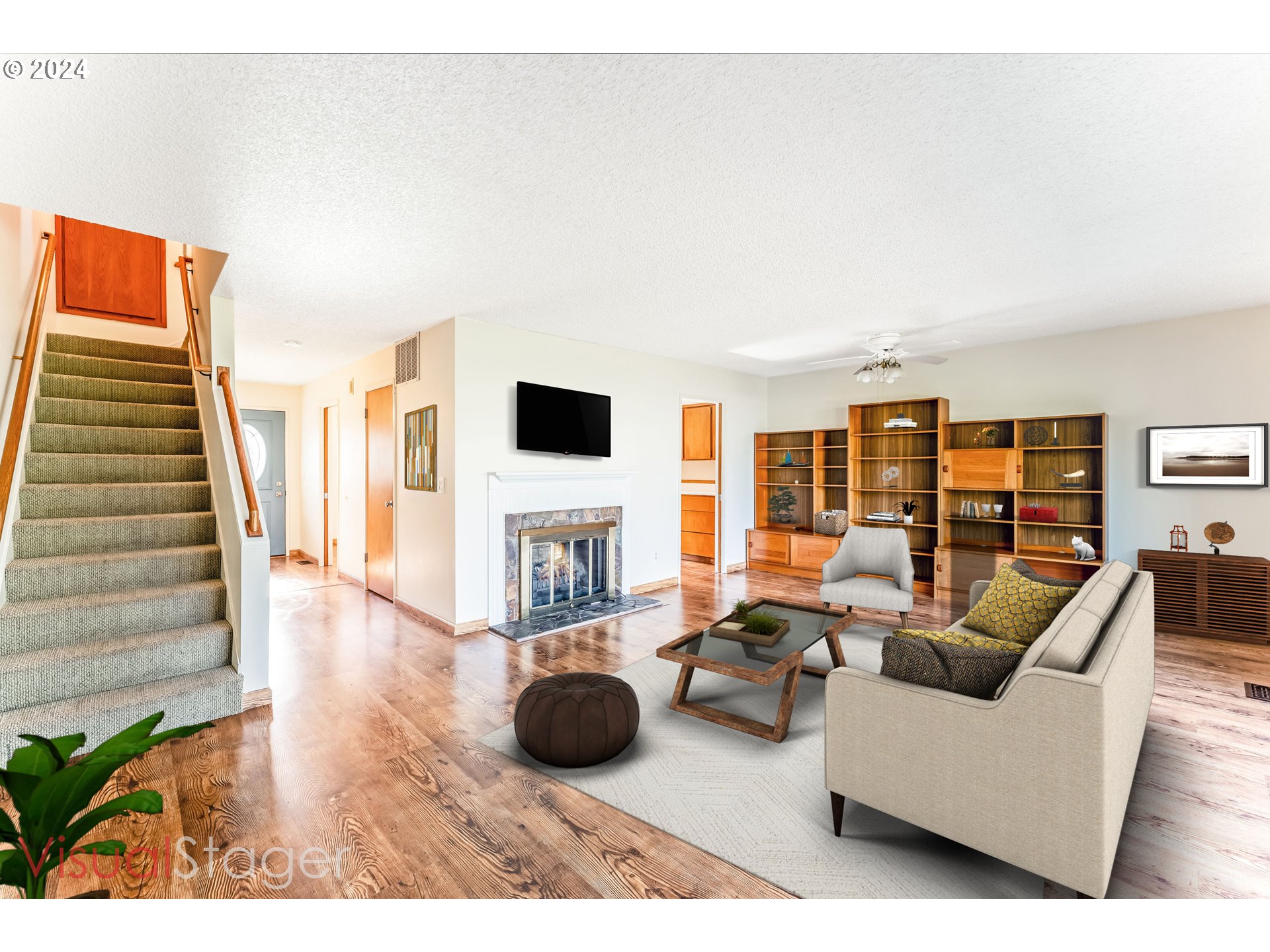
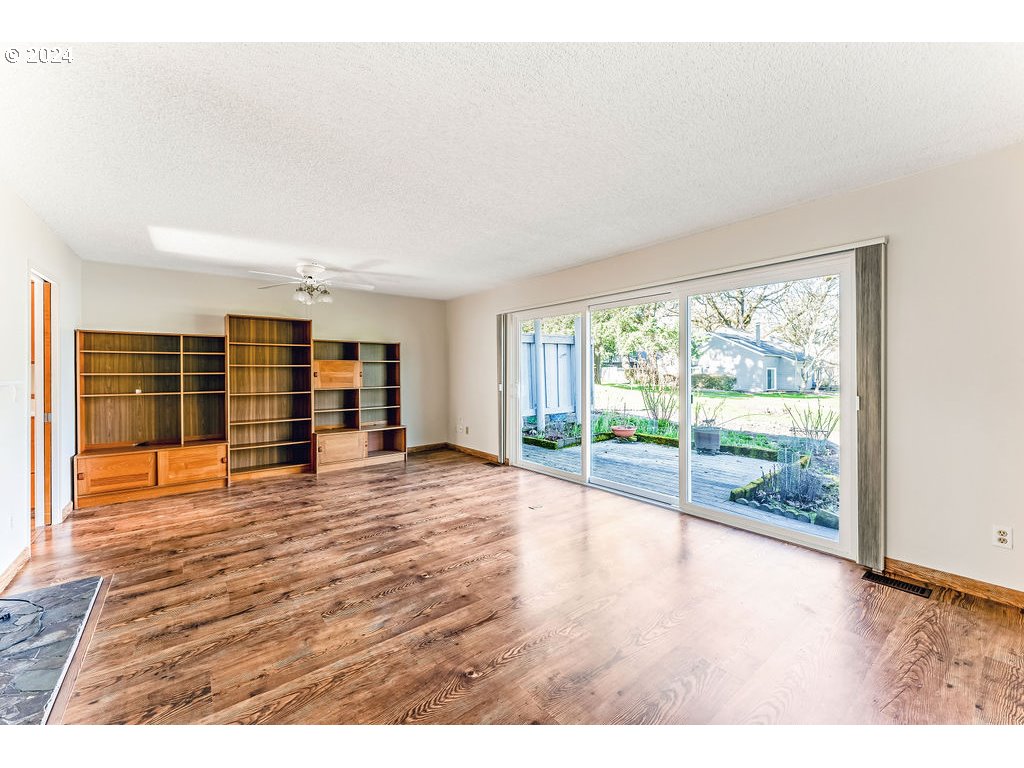 Living Room
Living Room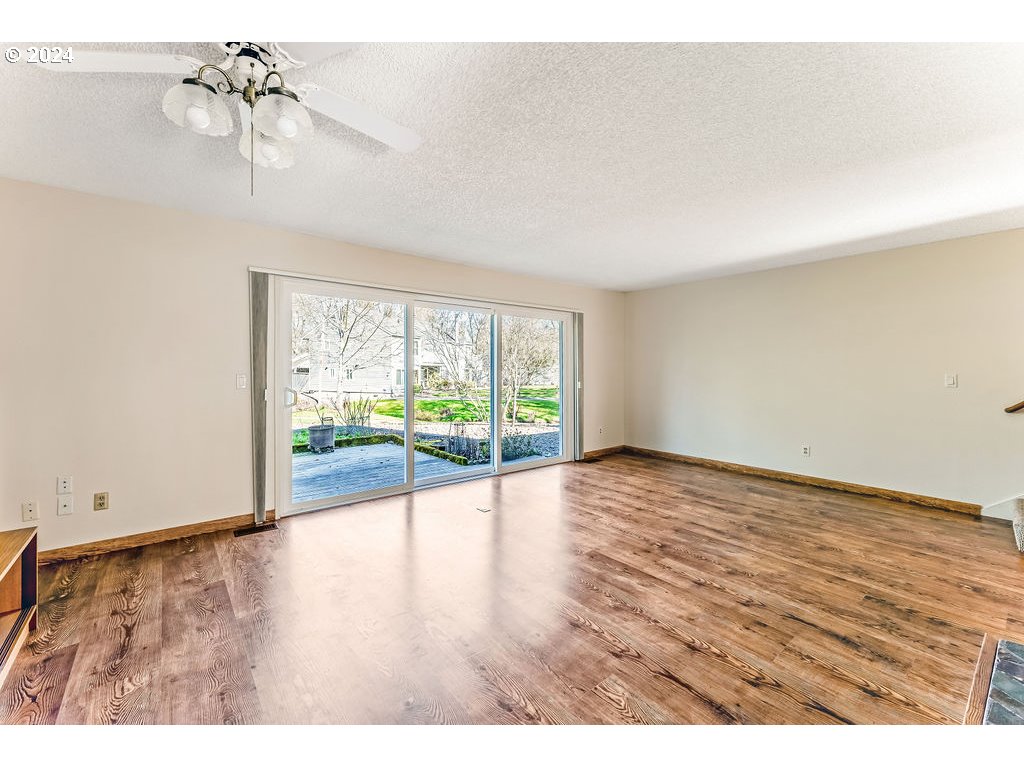 Living Room
Living Room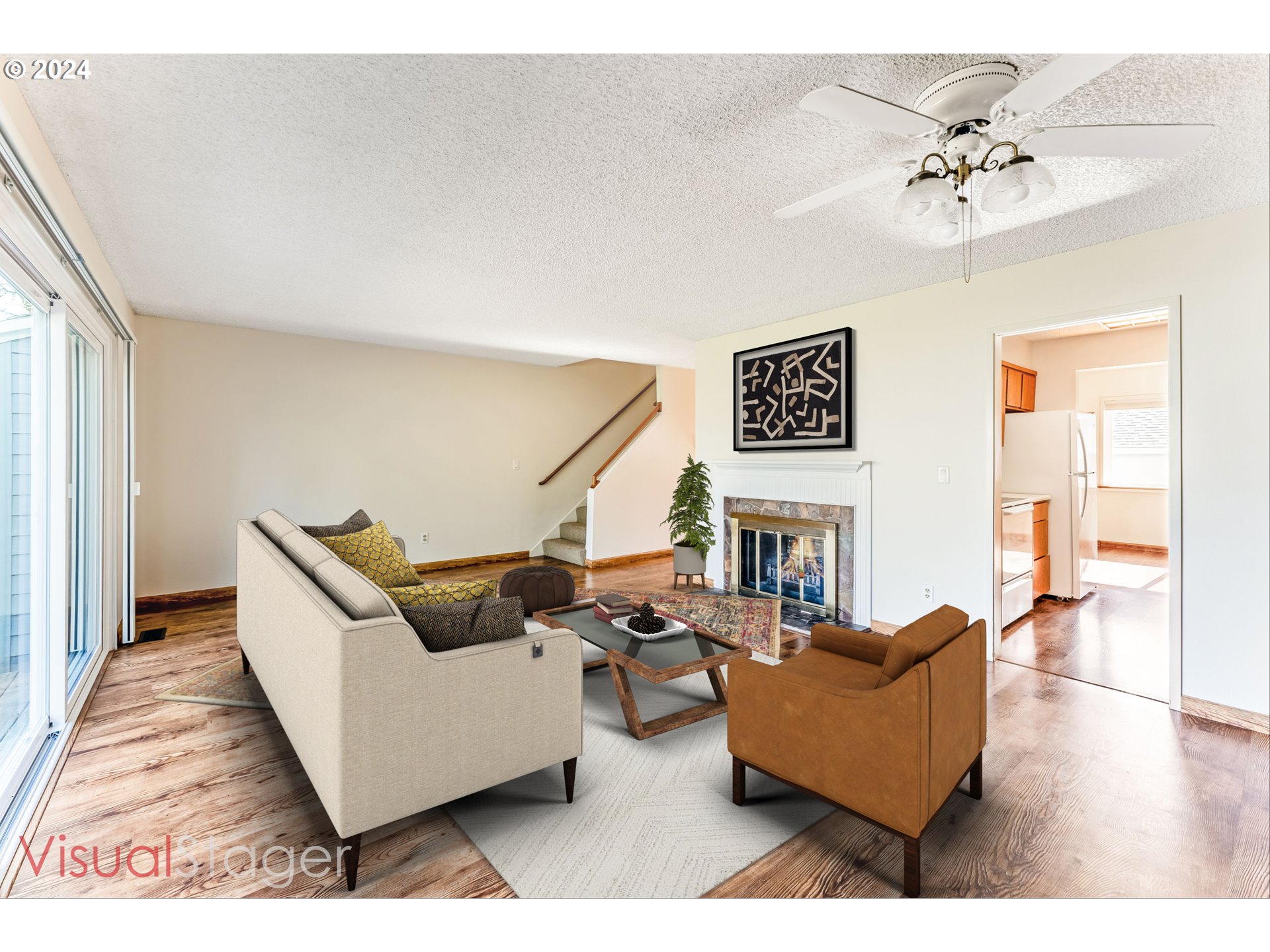
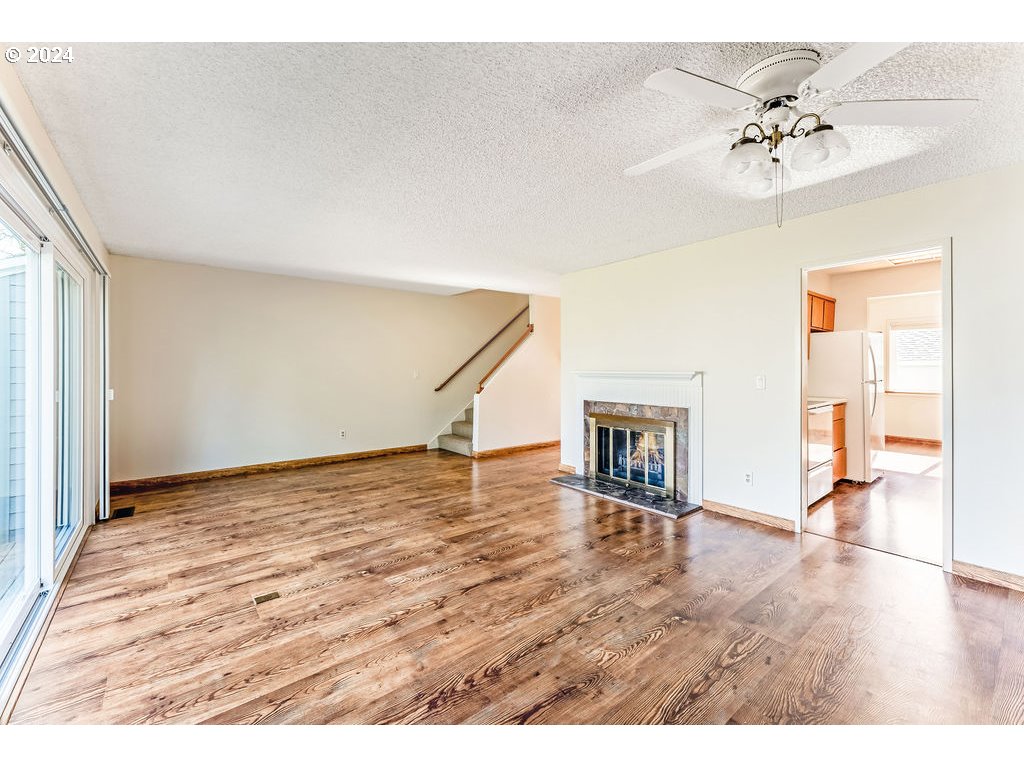 Living Room
Living Room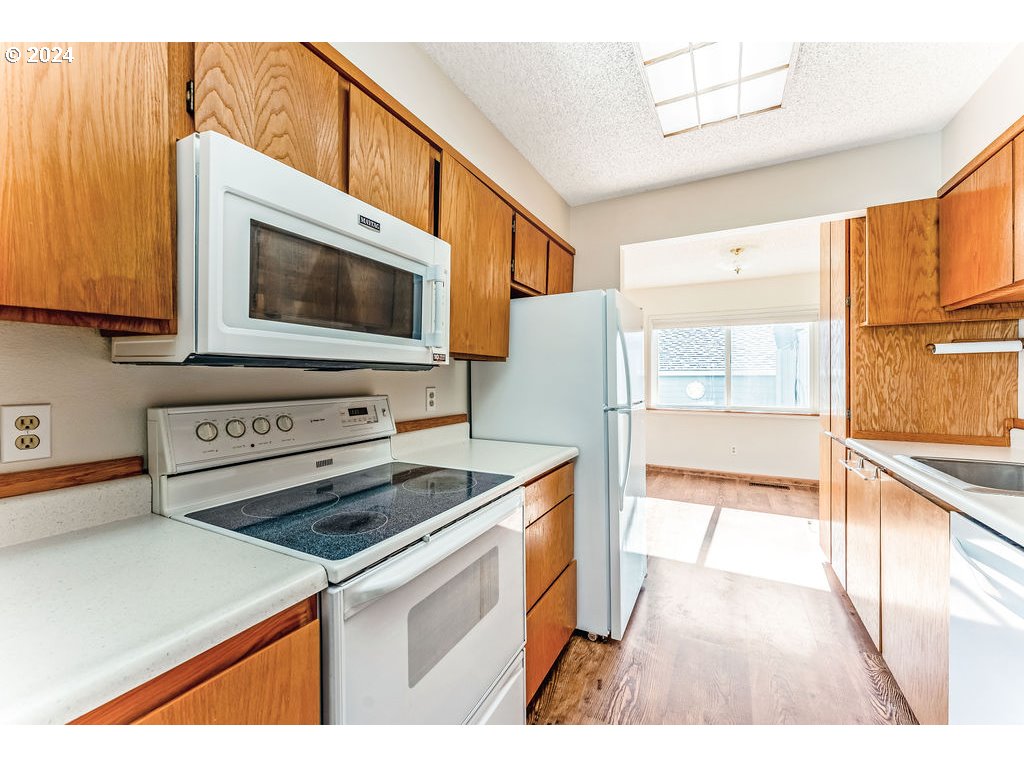 Kitchen
Kitchen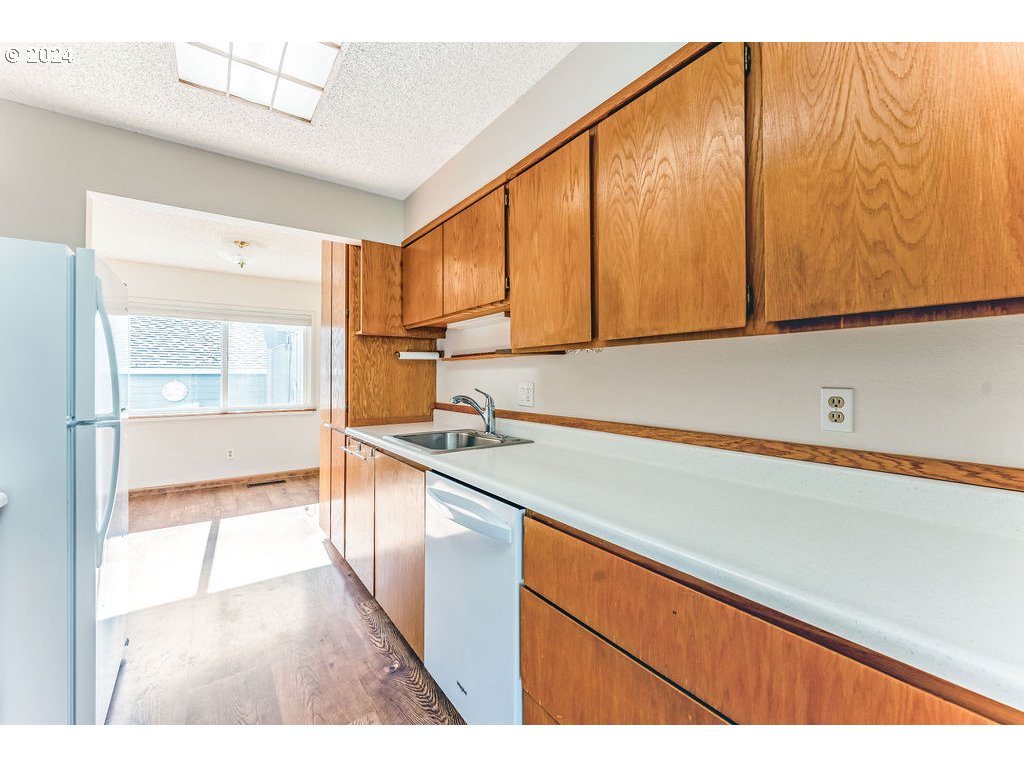 Kitchen
Kitchen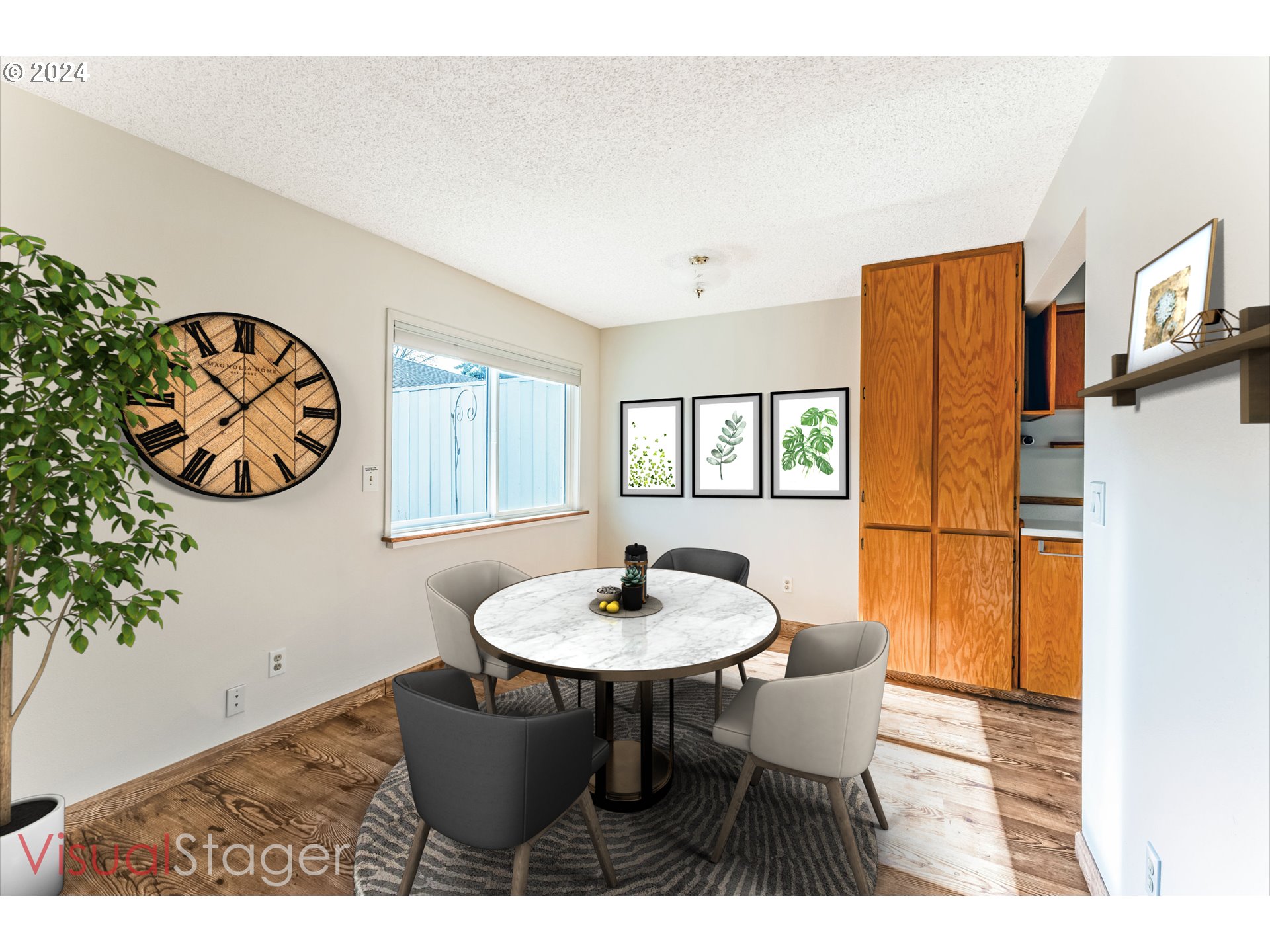
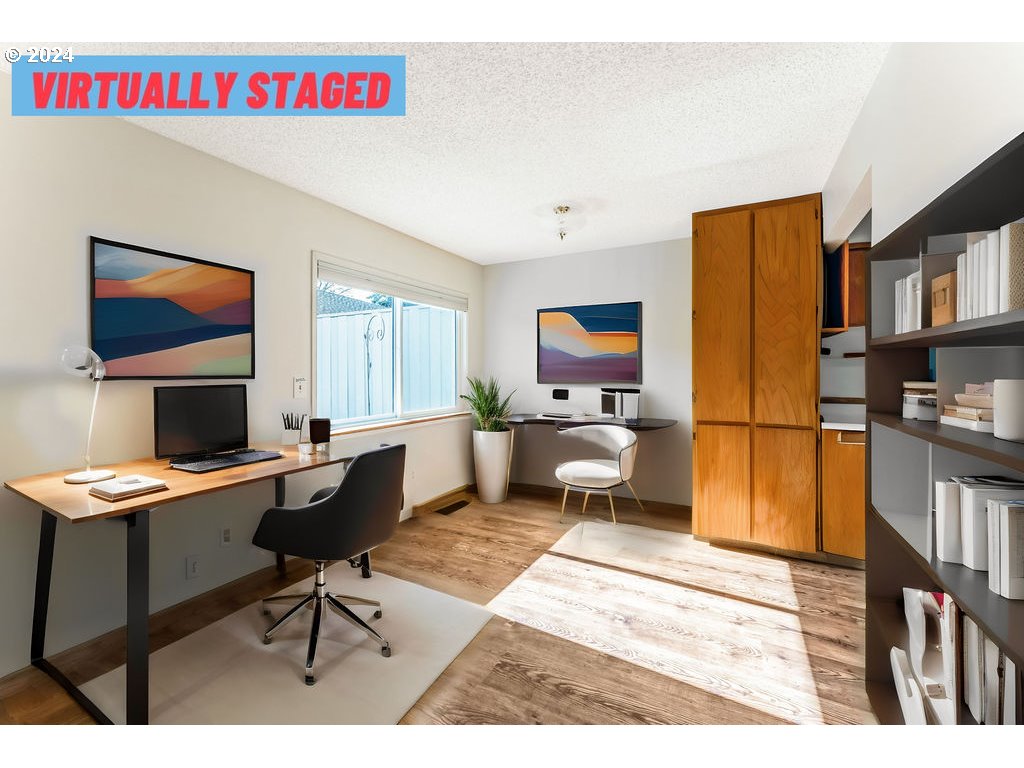 Dining Room
Dining Room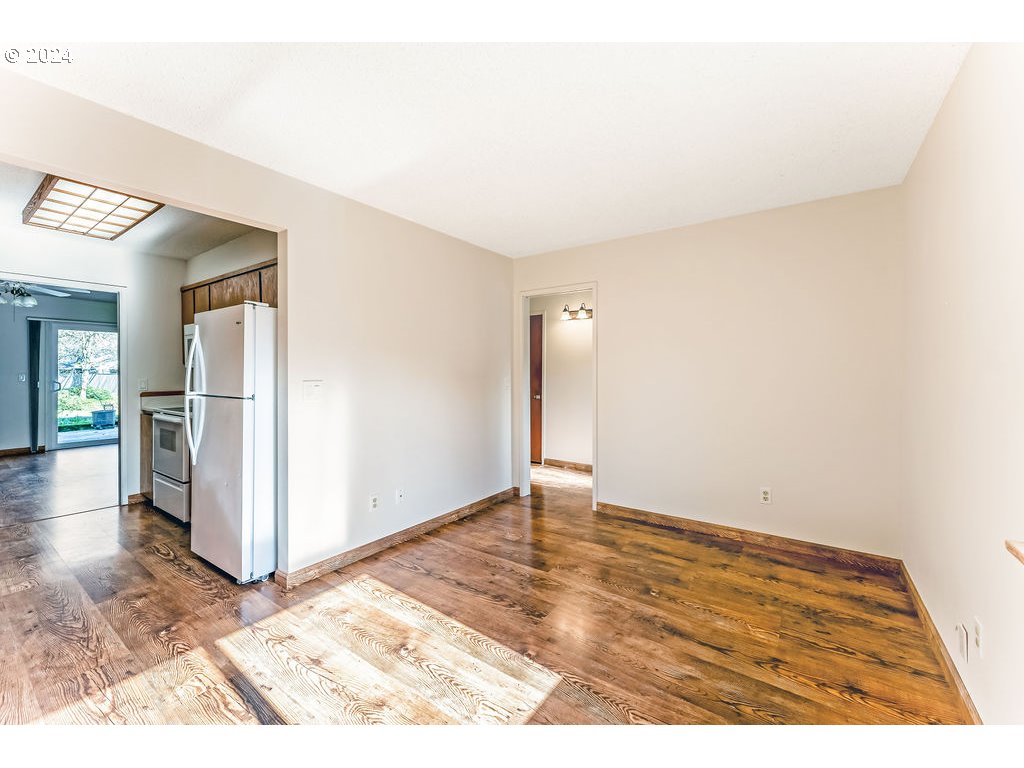 Dining Room
Dining Room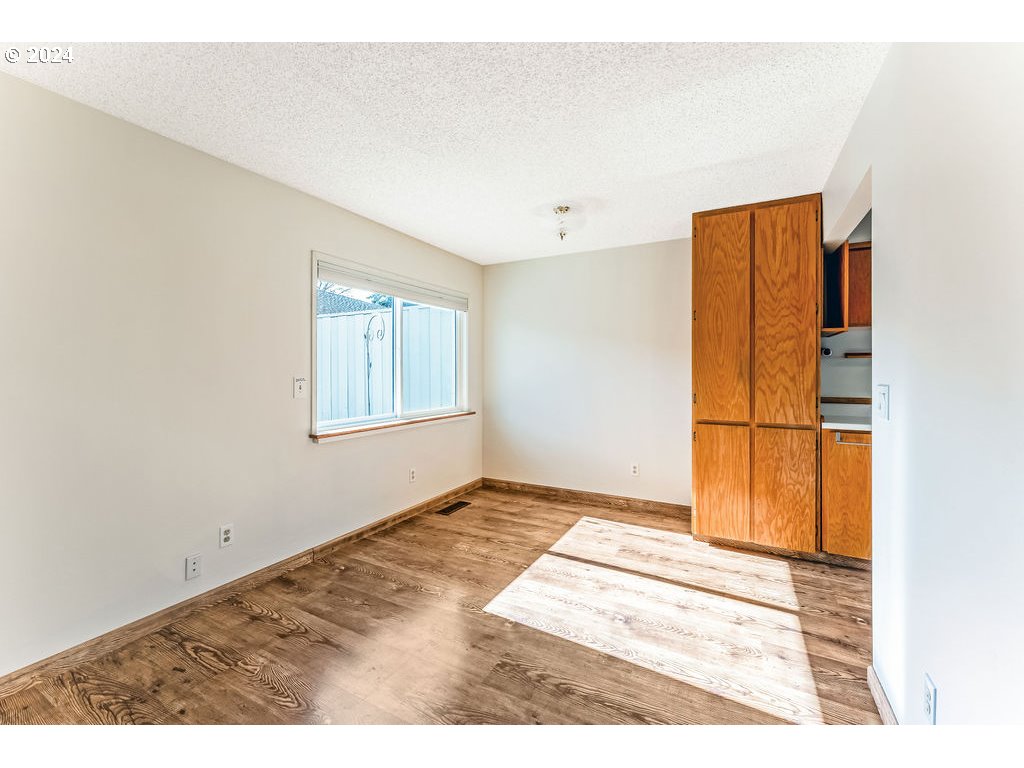 Dining Room
Dining Room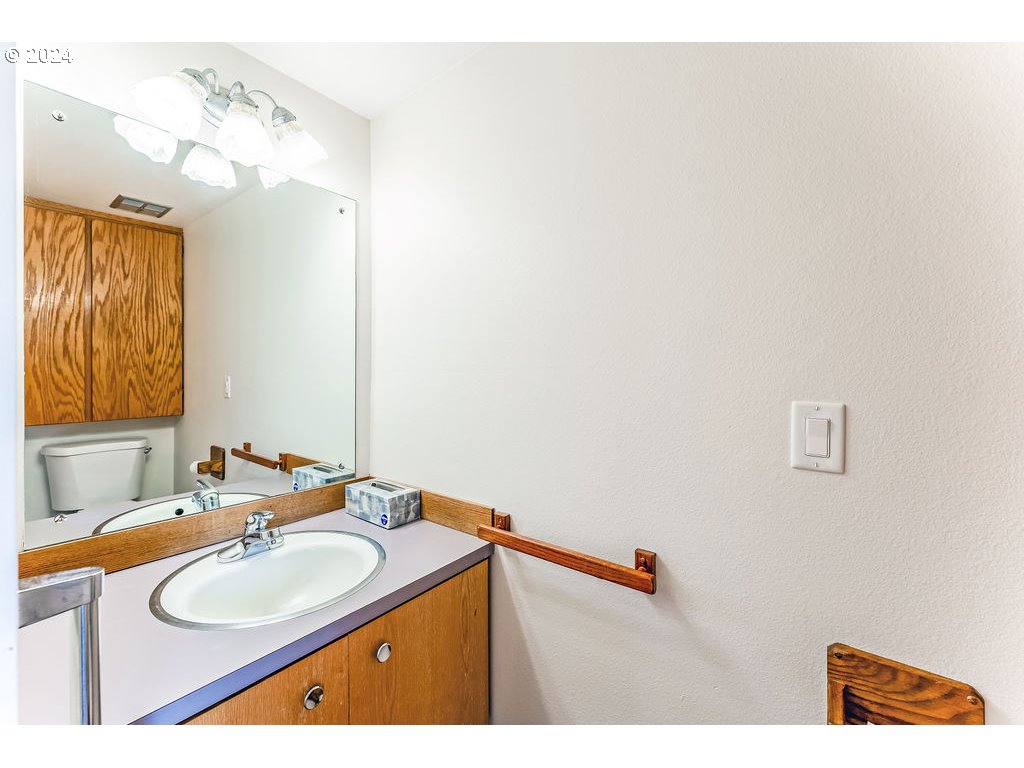 Bathroom
Bathroom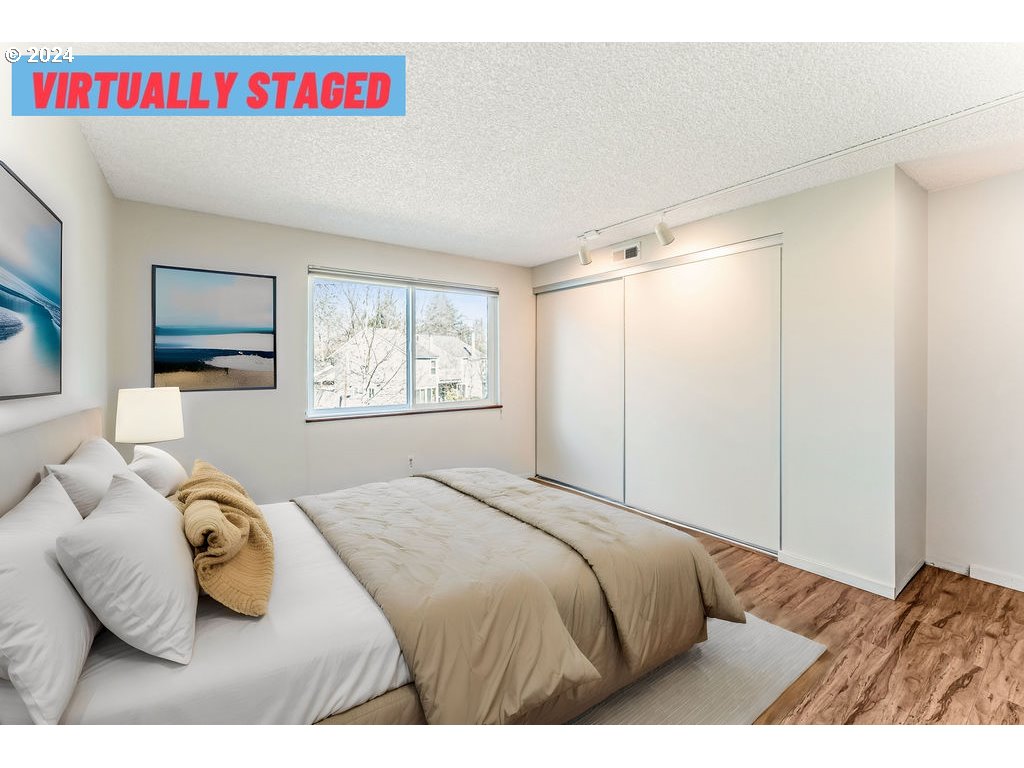 Bedroom, Primary
Bedroom, Primary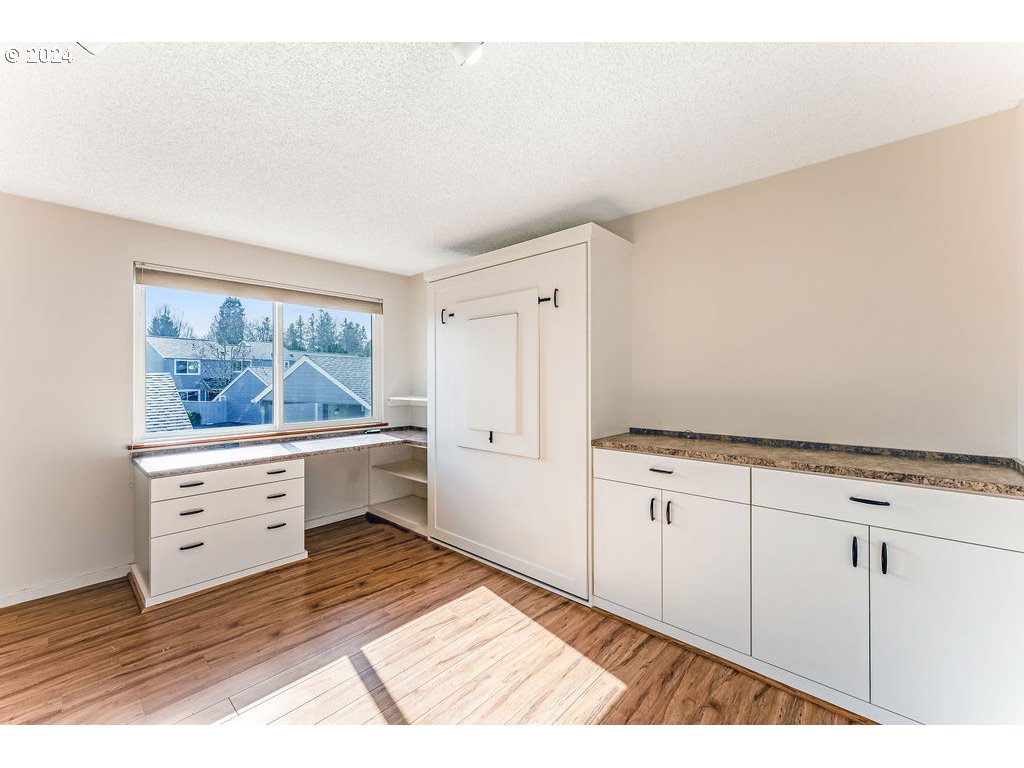 Bedroom
Bedroom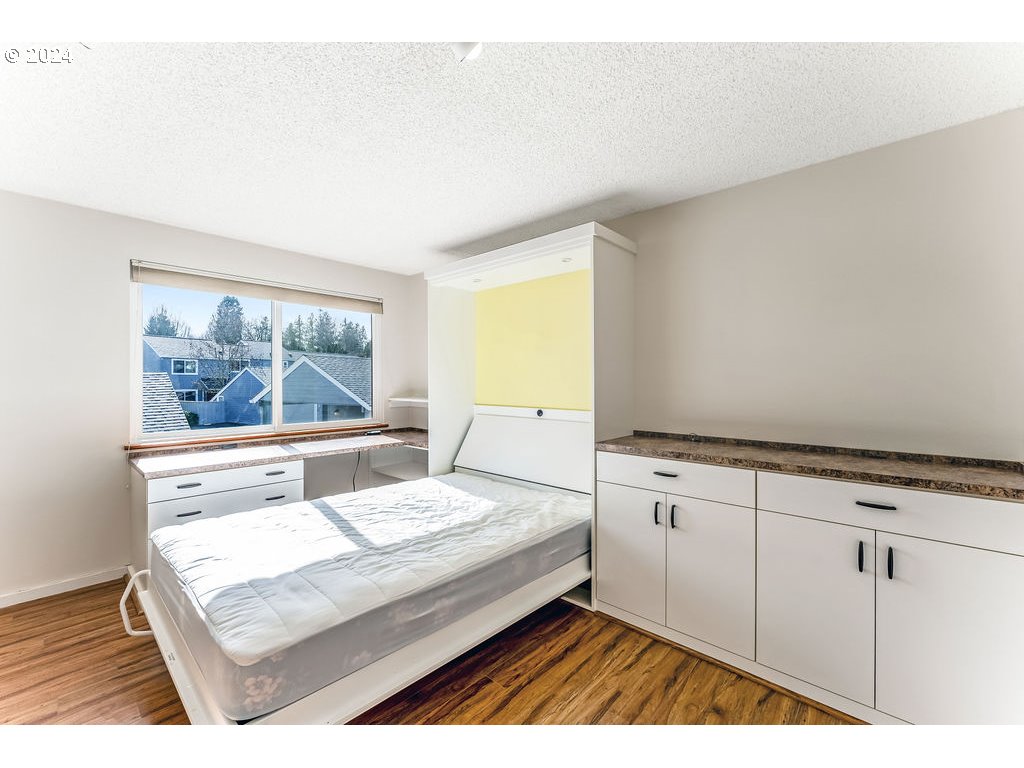 Bedroom
Bedroom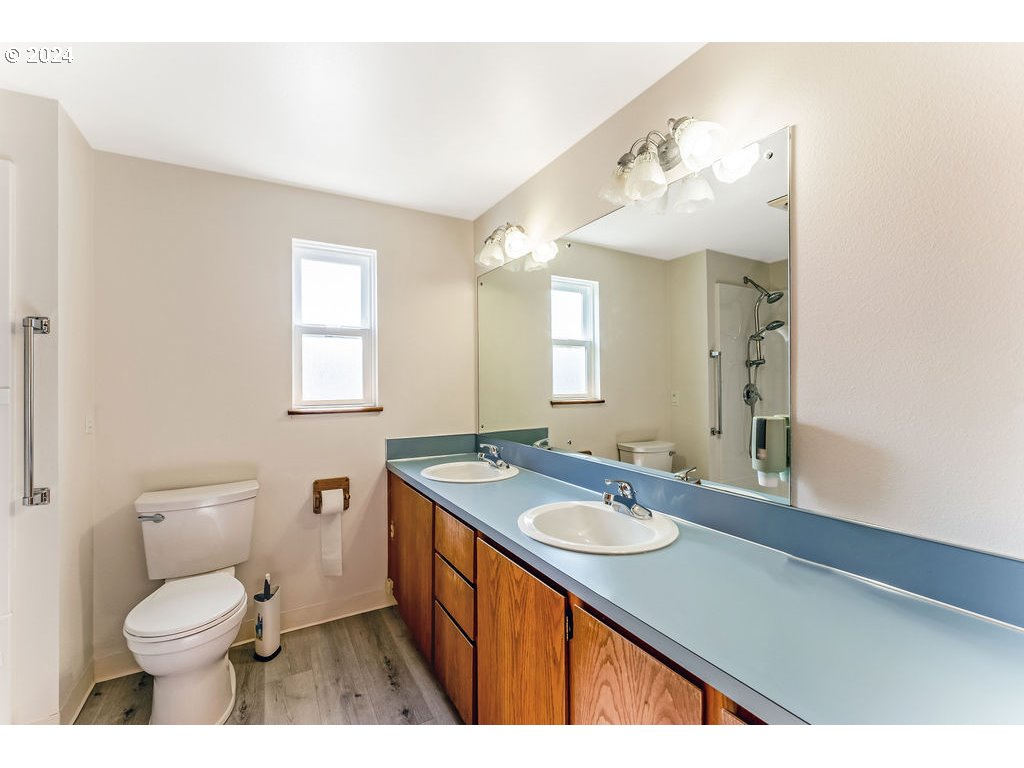 Bathroom
Bathroom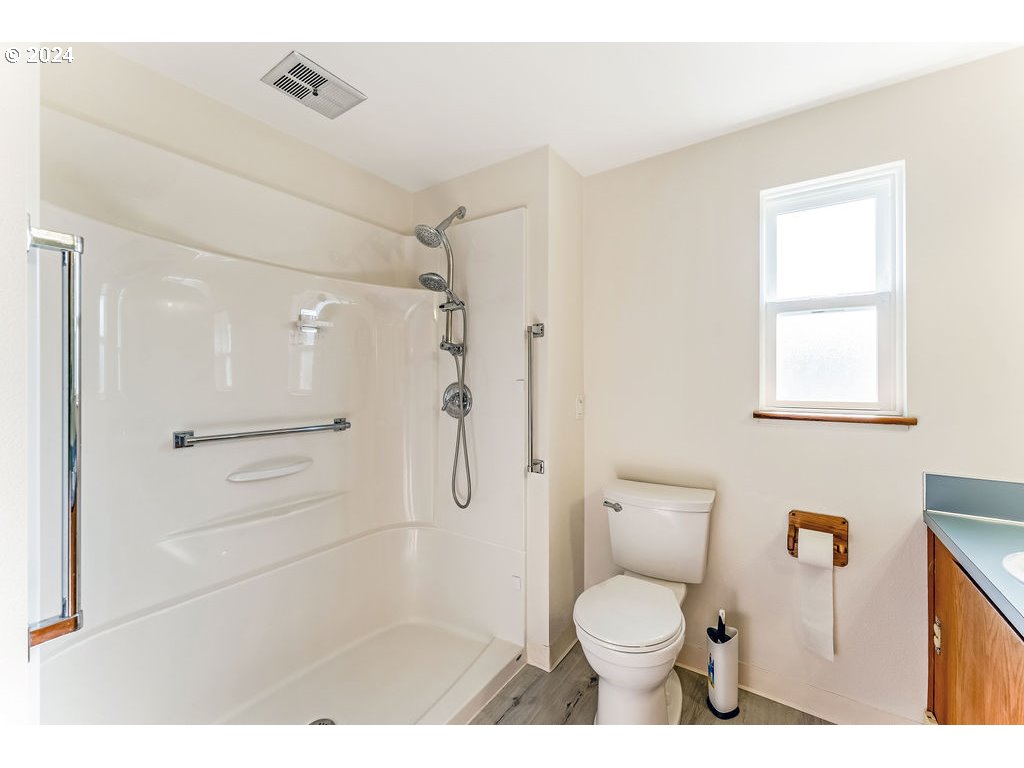 Bathroom
Bathroom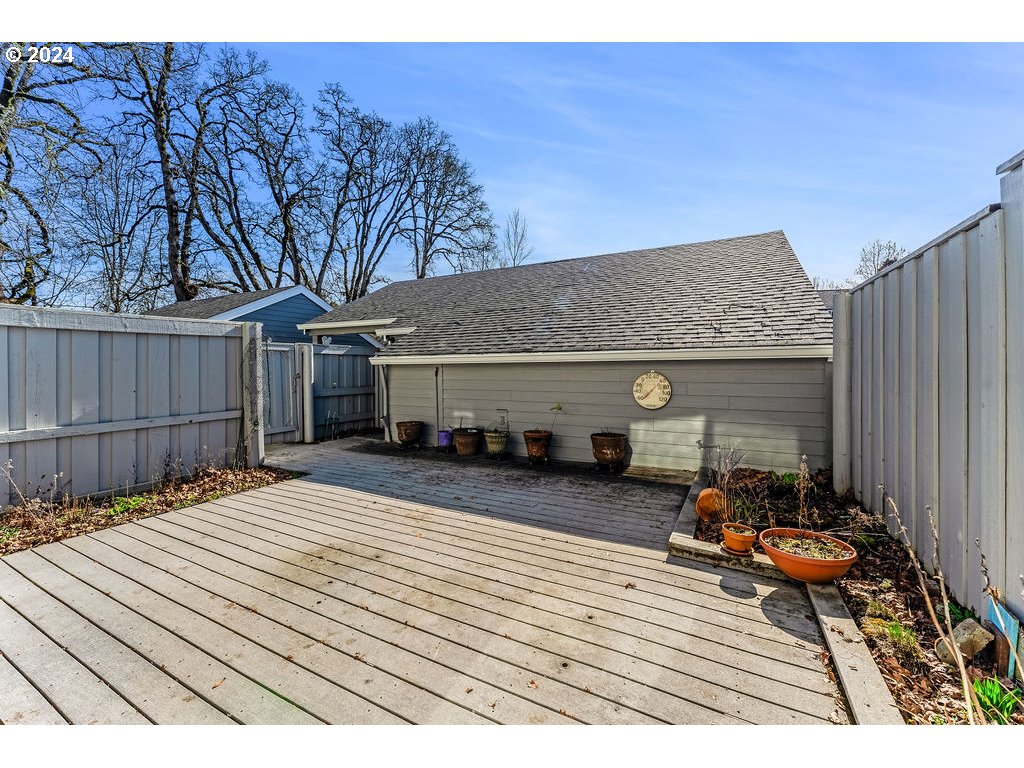 Deck
Deck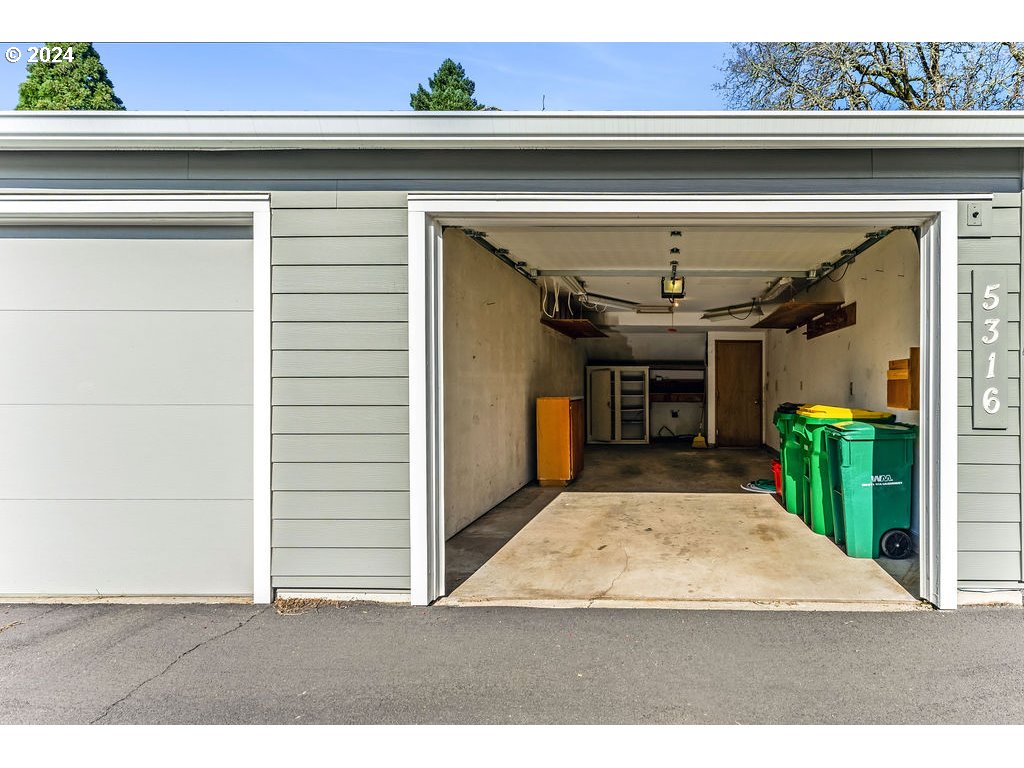 Garage
Garage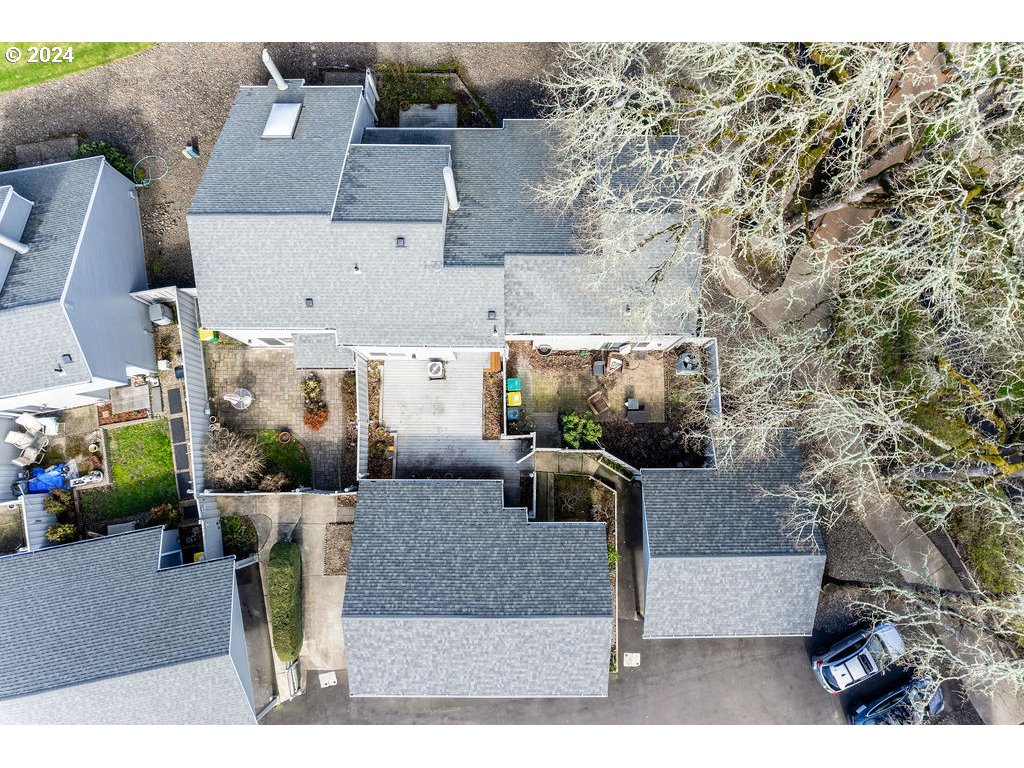 Drone View/UAV
Drone View/UAV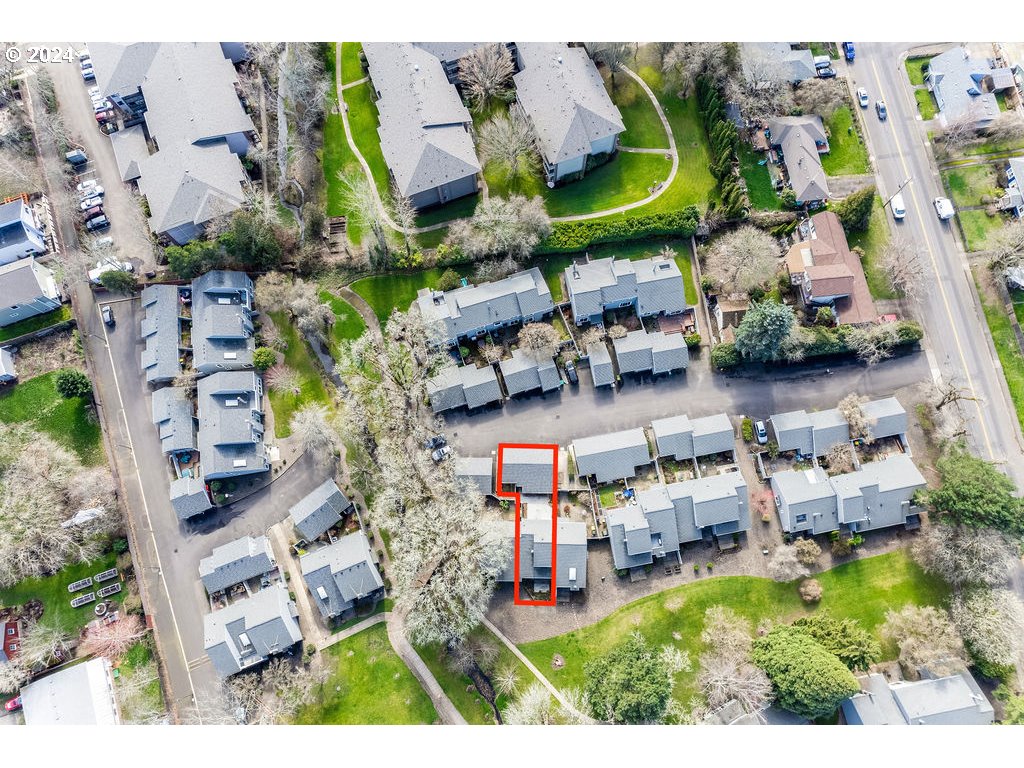
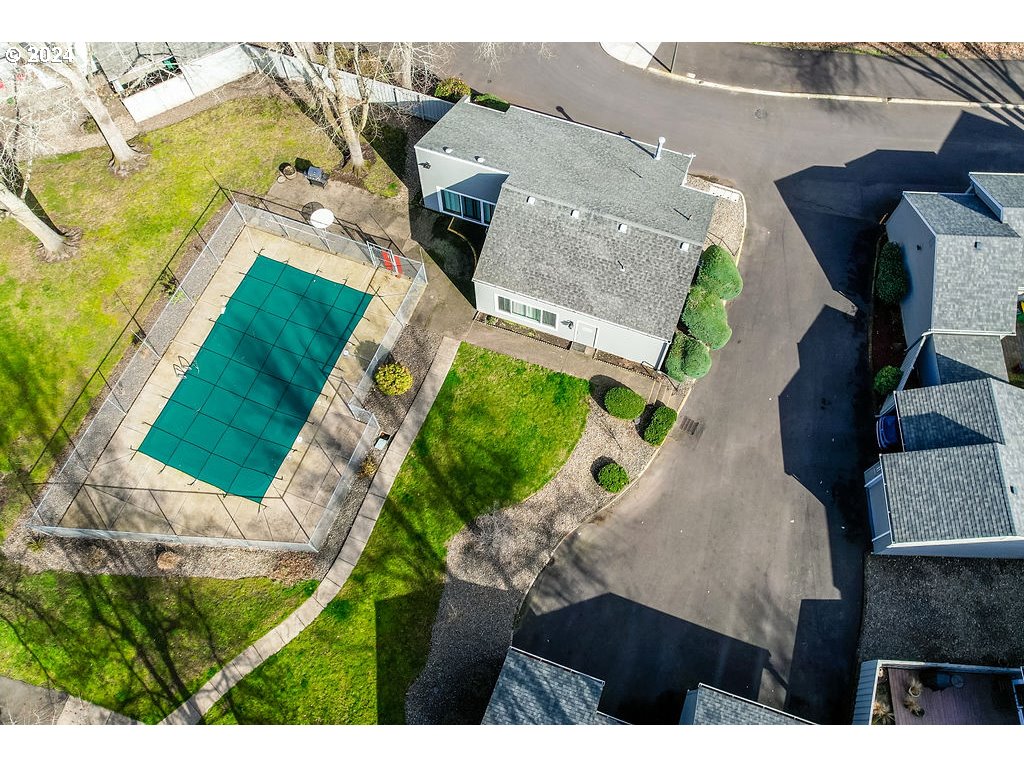 Community Recreation Center
Community Recreation Center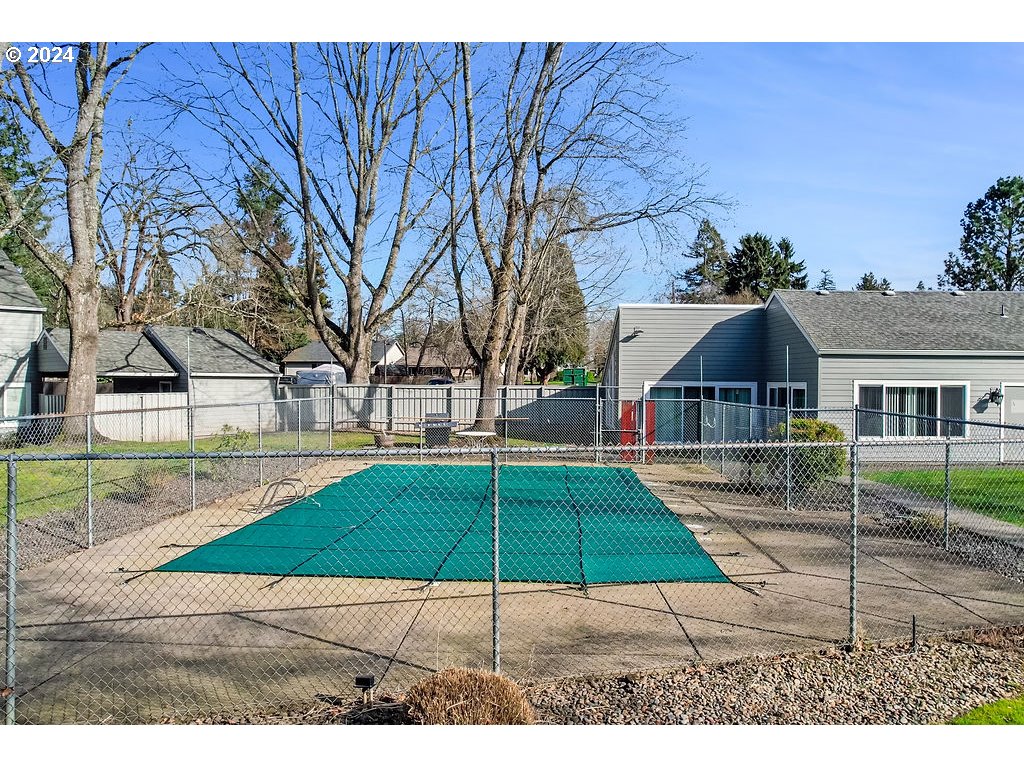 Community Pool
Community Pool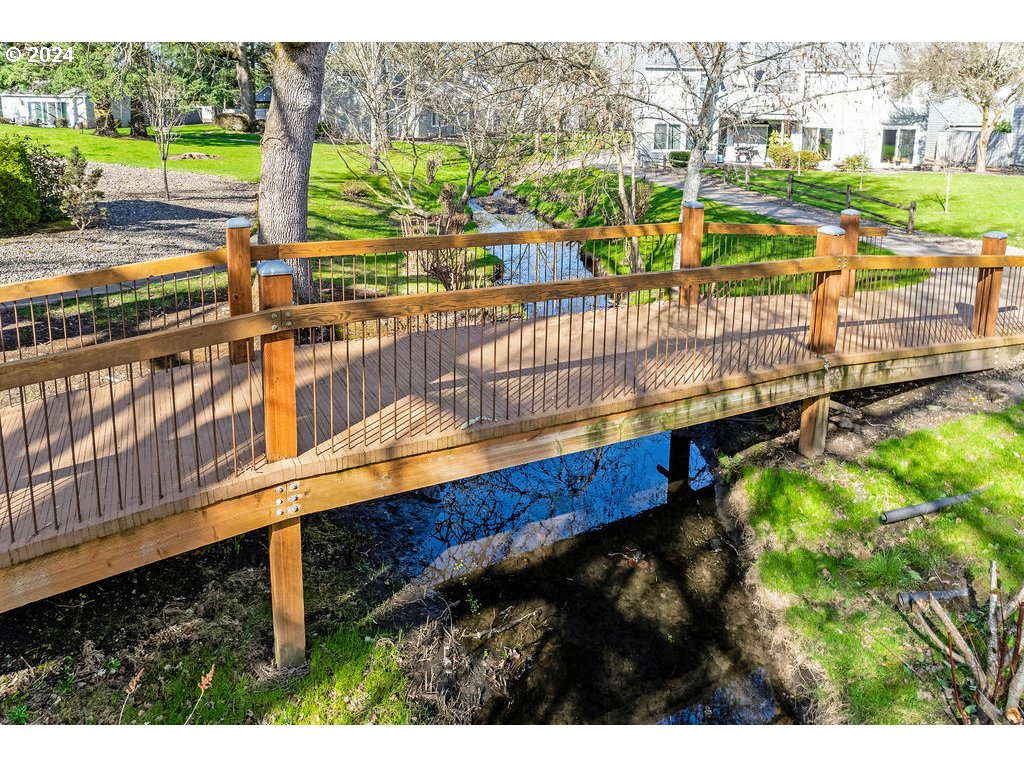 Creek
Creek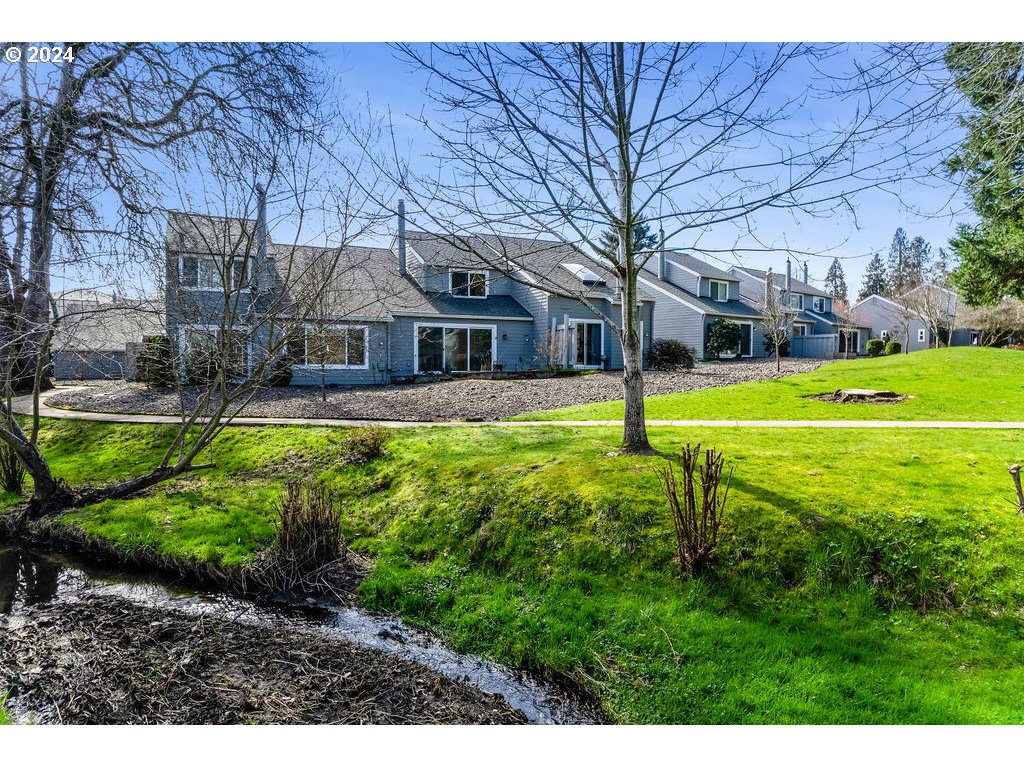
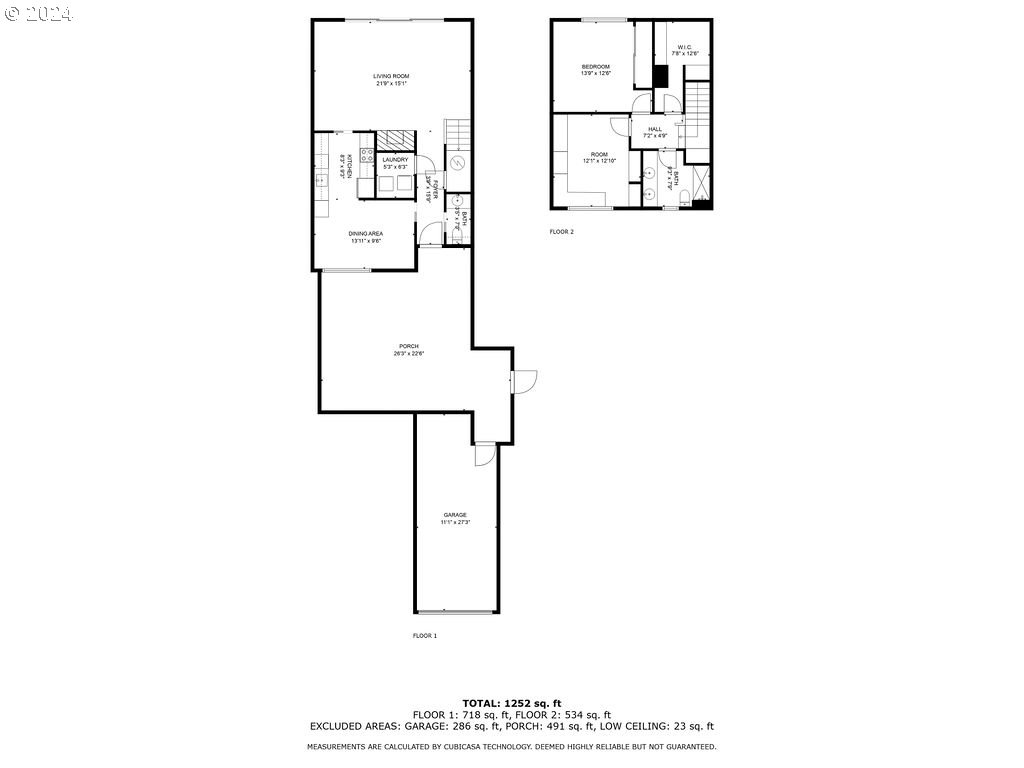 Floor Plan
Floor Plan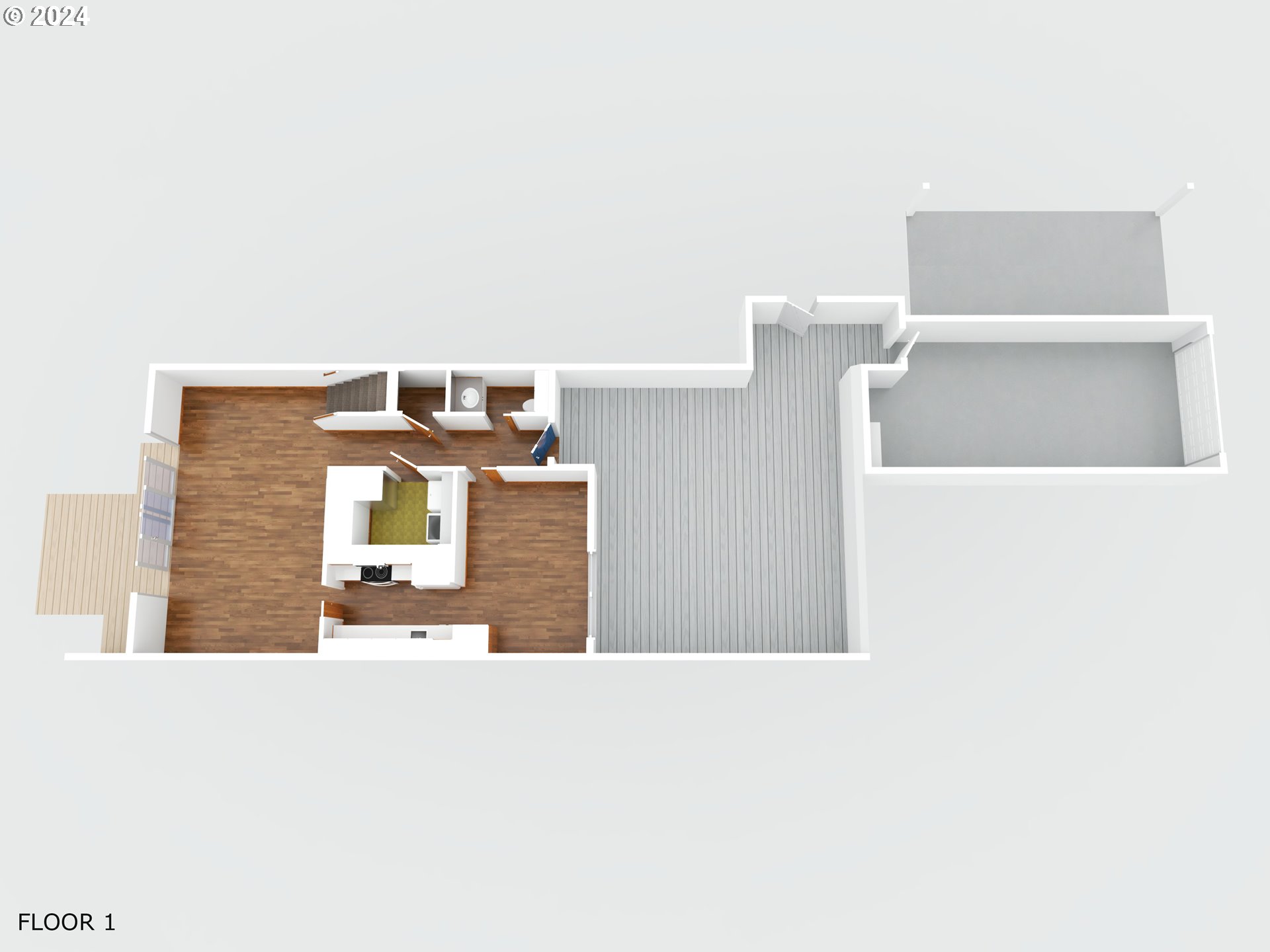
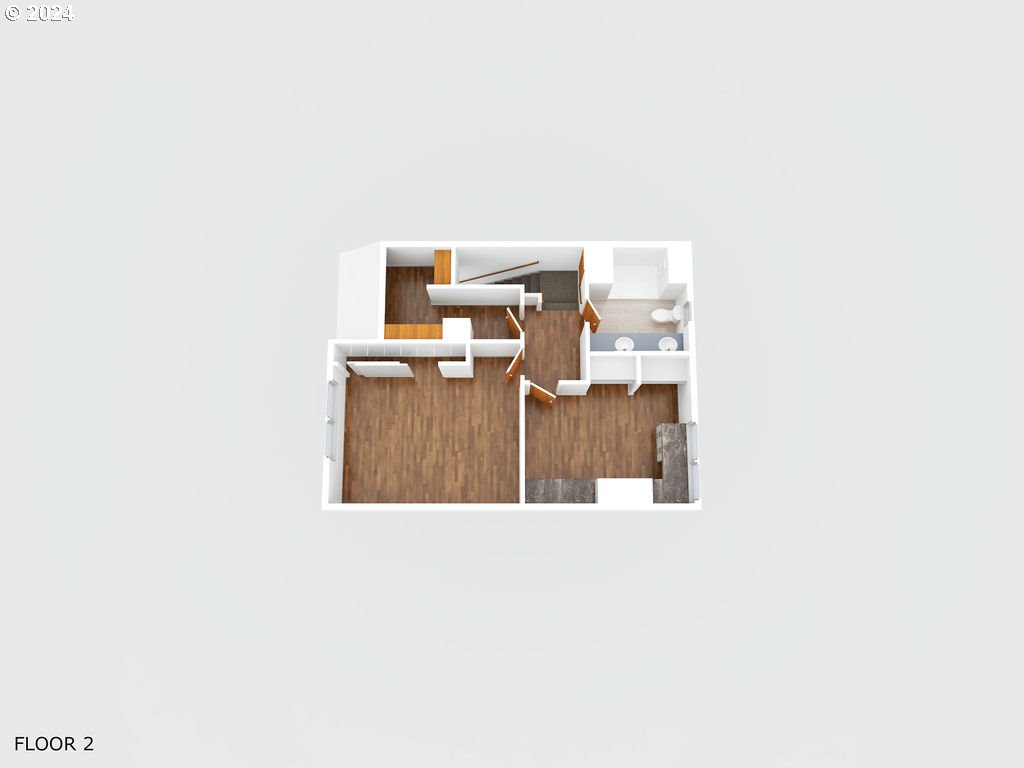
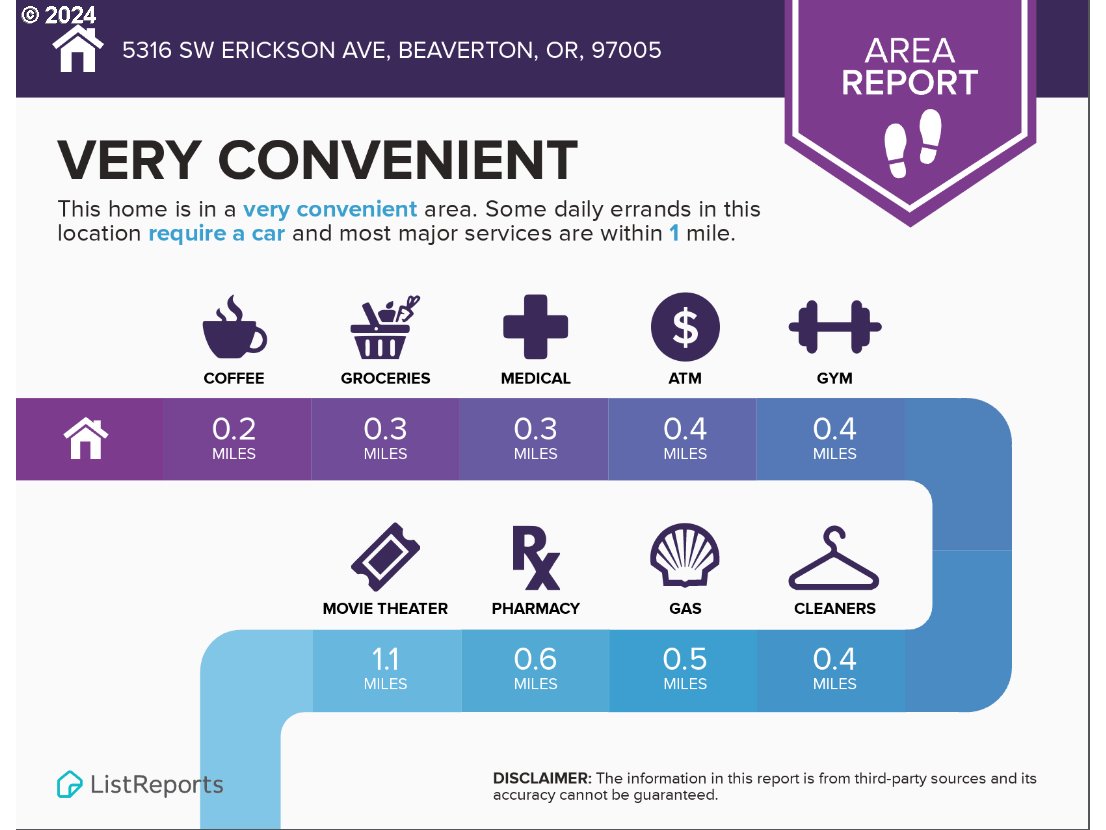
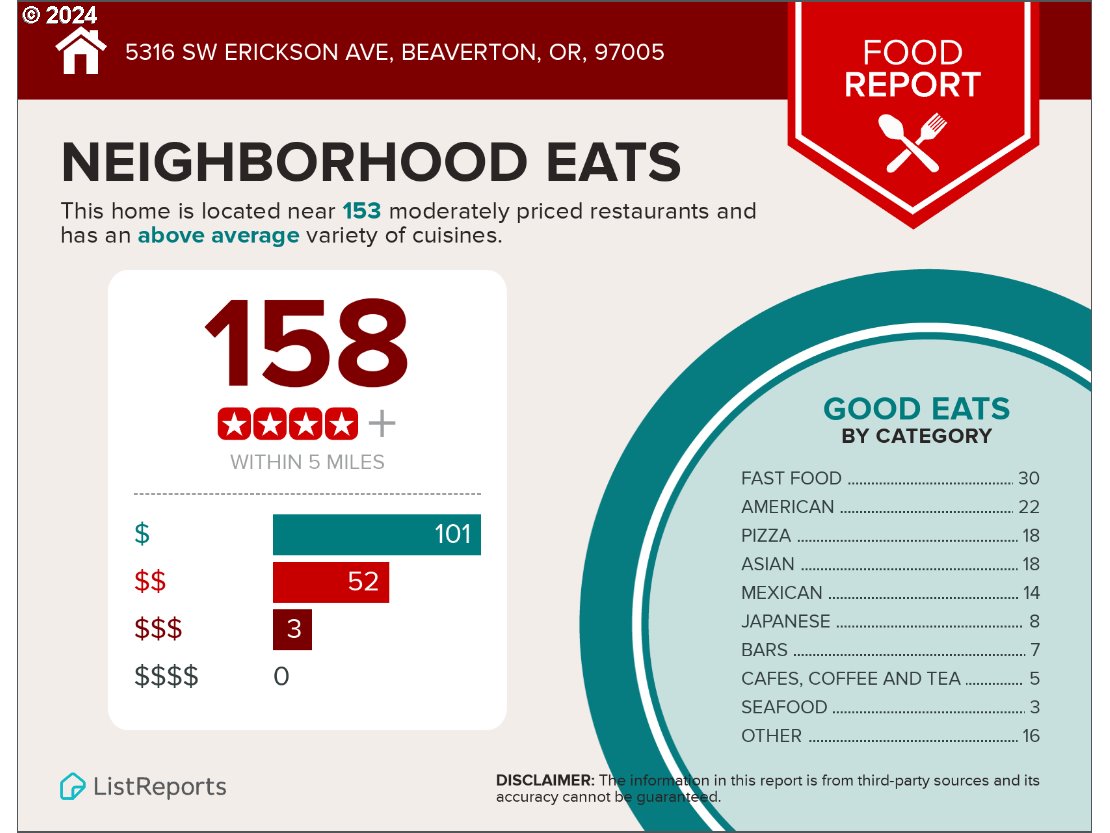
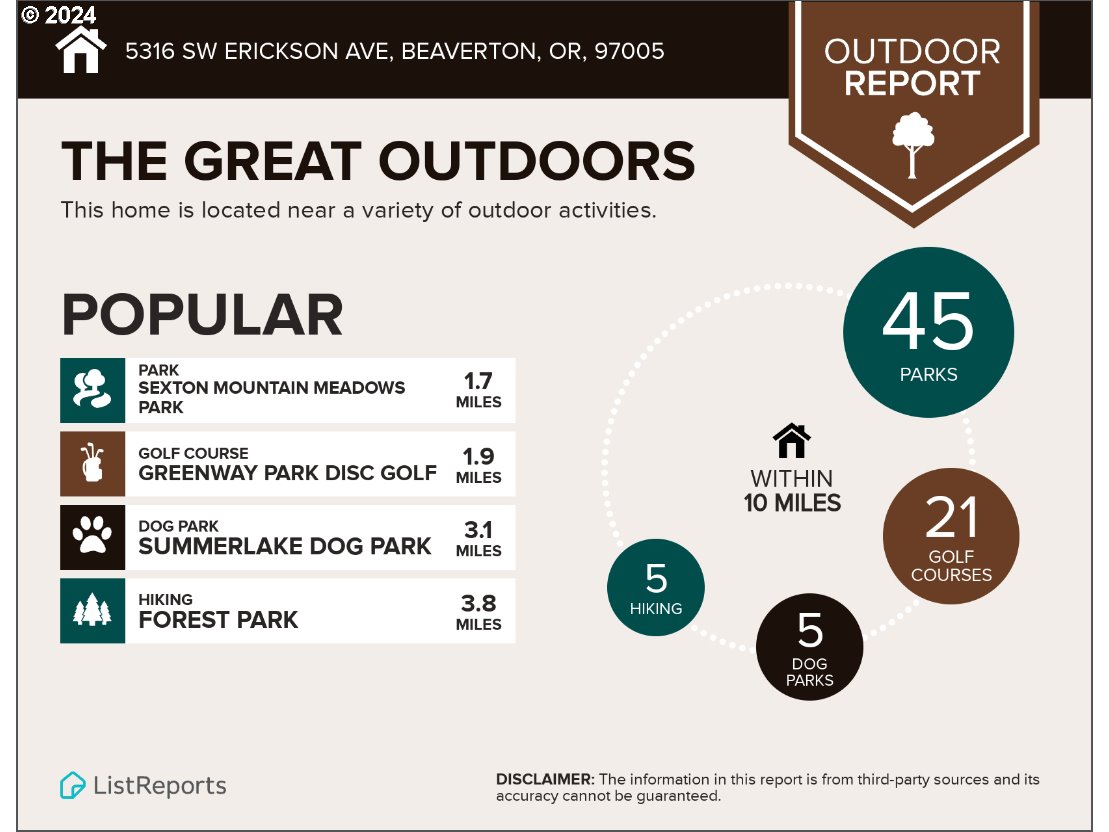
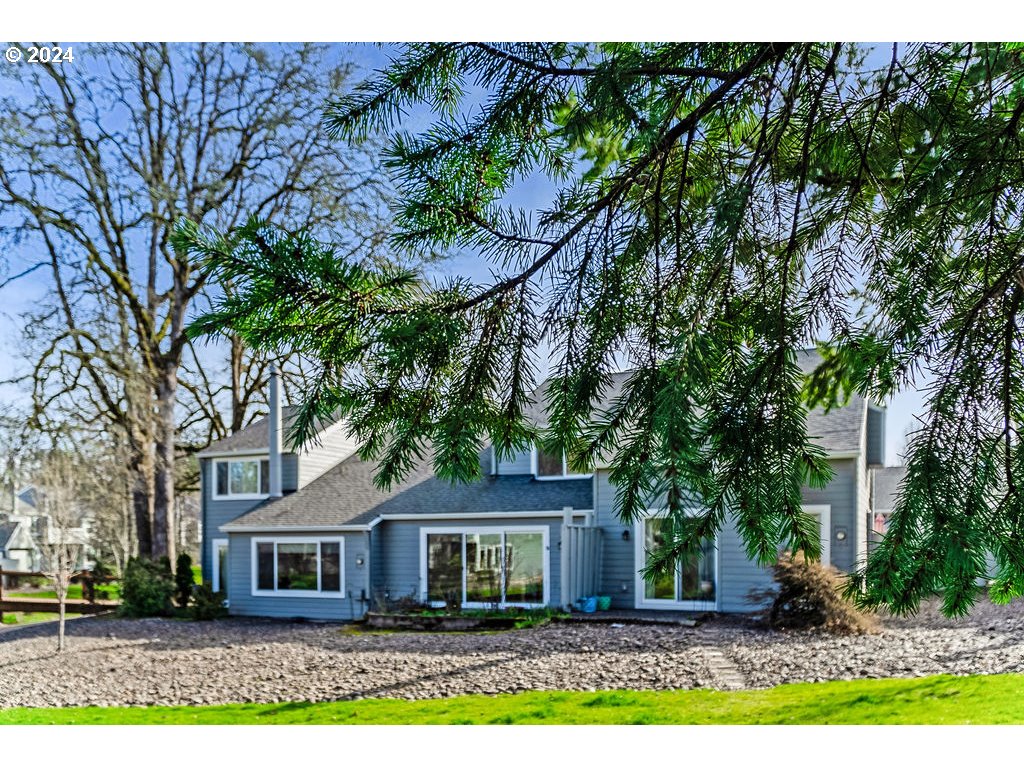
The Fair Housing Act prohibits discrimination in housing based on color, race, religion, national origin, sex, familial status, or disability.
Some properties which appear for sale on this web site may subsequently have sold or may no longer be available.
The content relating to real estate for sale on this web site comes in part from the IDX program of the RMLS™ of Portland, Oregon. All real estate listings are marked with the RMLS™ logo, and detailed information about these properties includes the names of the listing brokers.
Listing content is © 2024 RMLS™, Portland, Oregon.
Information Deemed Reliable But Not Guaranteed. The information being provided is for consumer's personal, non-commercial use and may not be used for any purpose other than to identify prospective properties consumers may be interested in purchasing. This information, including square footage, while not guaranteed, has been acquired from sources believed to be reliable.
Last Updated: 2024-05-08 03:43:15
 Portland Condo Mania
Portland Condo Mania