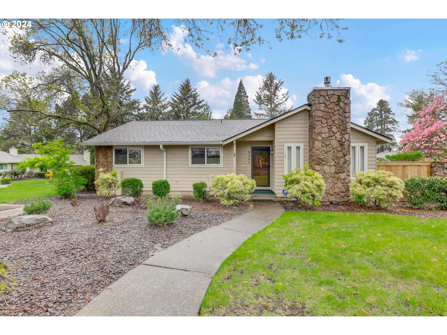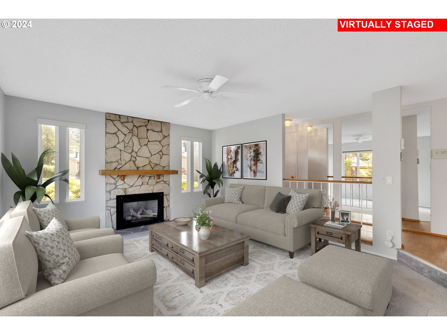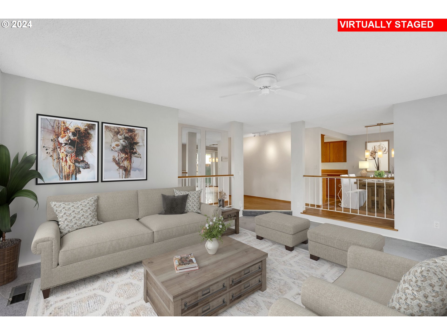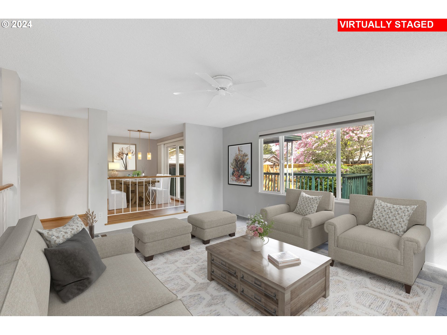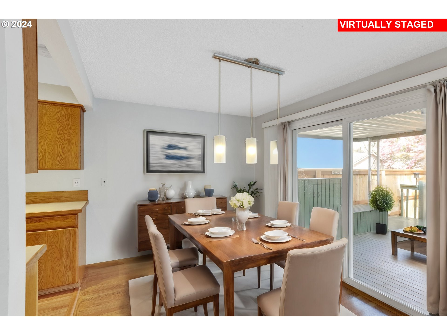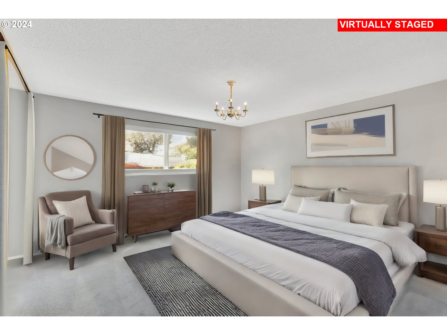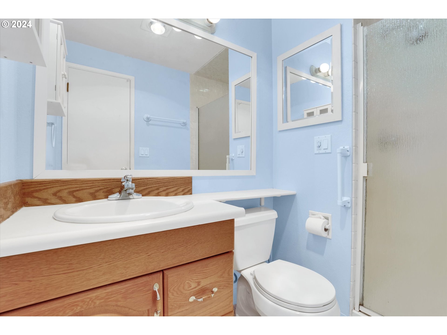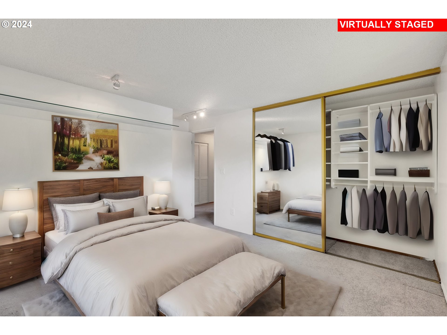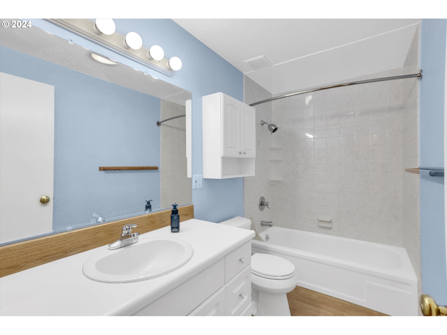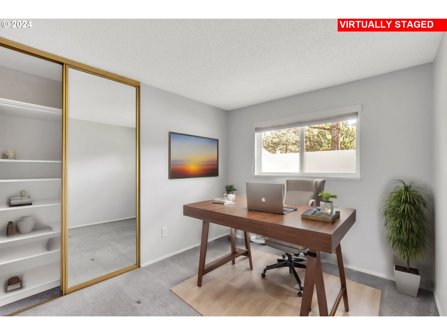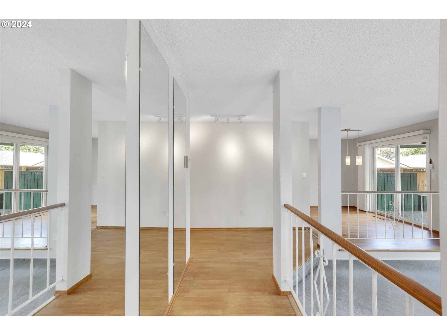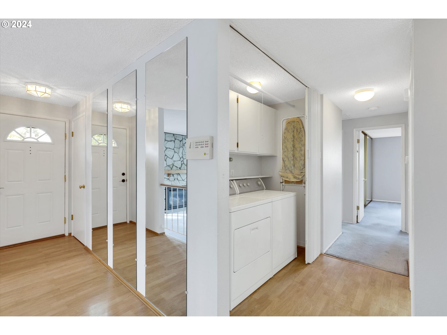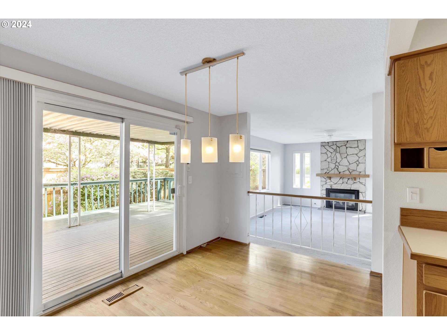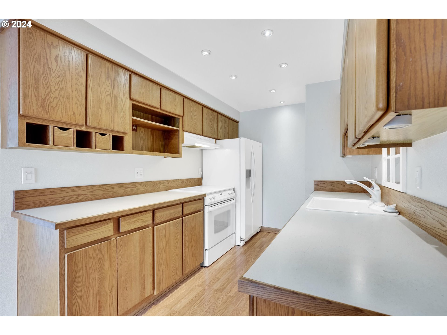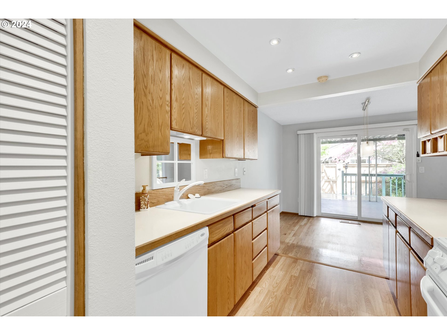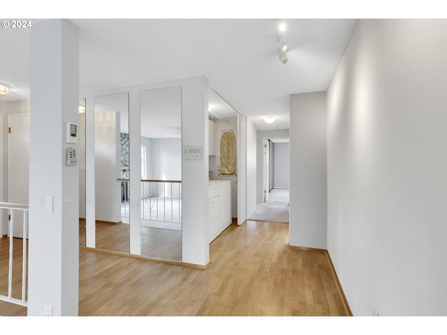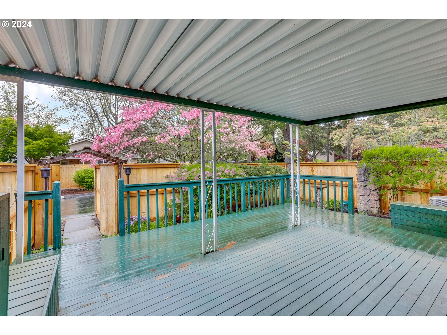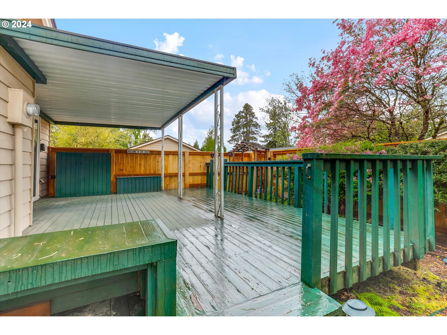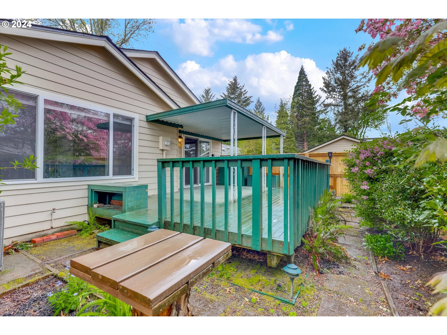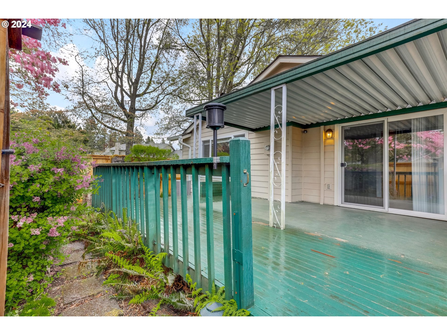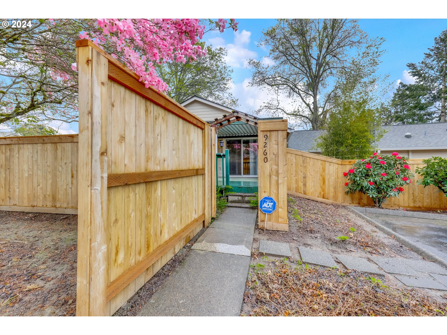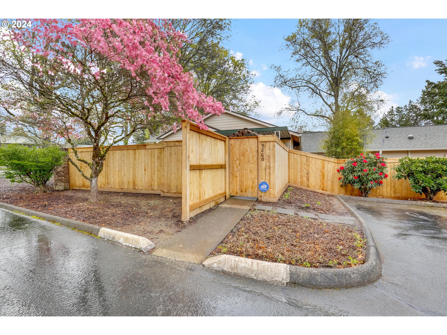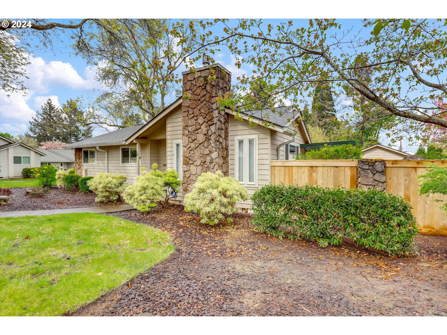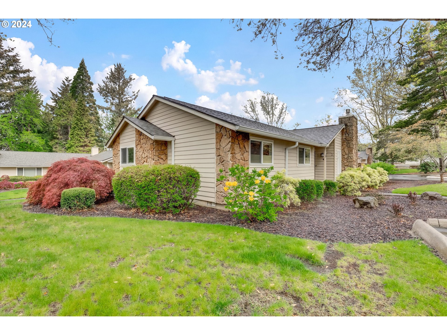Keller Williams Realty
MLS: 24141970 $395,000
3 Bedrooms with 2 Baths9260 SW WILSHIRE ST
PORTLAND OR 97225MLS: 24141970
Status: PENDING
List Price: $395,000
Price per SQFT: $314
Square Footage: 12563 Bedrooms
2 Baths
Year Built: 1976
Zip Code: 97225
Listing Remarks
Nestled within a serene 16-acre park-like community, this charming single-level home offers a perfect blend of comfort and convenience. This corner unit is uniquely designed with walls of windows on three sides.The residence features three cozy bedrooms and two full bathrooms, ensuring ample space for both relaxation and privacy. The primary suite is a peaceful retreat, complete with its own private bath. The additional bedrooms are versatile and can easily serve as guest rooms, a home office, or a creative space, depending on your needs.Central to the home is the living area, which seamlessly connects to the dining space and kitchen, creating an open and inviting atmosphere for entertaining or everyday living. A discreet laundry closet adds to the functionality of the space, making household chores a breeze.Rain or shine, the private covered patio offers a secluded area to enjoy the outdoors. The additional garden space invites a touch of nature and gardening enthusiasts will delight in making it their own.Further amenities include a single-car detached garage as well as additional reserved parking. Residents also enjoy access to walking trails, a club house and a stunning pool oasis surrounded by the tranquil settings of the lush and tree-lined grounds. You want more? Ridgewood Park is just around the corner with open spaces and a dog park.With easy access to Hwy 26 and 217 this home is perfectly located between downtown Portland and the Silicon Forest. Talk about a commuters dream! Come see for yourself. Book an appointment today!
Address: 9260 SW WILSHIRE ST PORTLAND OR 97225
Listing Courtesy of MORE Realty 503-353-6673
Condo Mania Agent:
Angela StevensKeller Williams Professionals
Principal Real Estate Broker- #201003076
Phone: 503-664-9825
Request More Information
Listing Details
STATUS: Pending LISTING CONTRACT DATE: 2024-05-03 BEDROOMS: 3 BATHROOMS FULL: 2 BUILDING AREA TOTAL: 1256 YEAR BUILT: 1976 TAXES: $3,560 HOA FEES FREQUENCY: Monthly HOA FEES: $676 HOA AMENITIES: AllLandscaping, Commons, ExteriorMaintenance, FrontYardLandscaping, MaintenanceGrounds, Management, MeetingRoom, PartyRoom, Pool, RecreationFacilities, RoadMaintenance, Sewer, Trash, Water APPLIANCES INCLUDED: Disposal, FreeStandingRange, FreeStandingRefrigerator, PlumbedForIceMaker ARCHITECTURAL STYLE: Stories1, CommonWall EXTERIOR FEATURES: CoveredDeck, Fenced, Garden, PublicRoad, ToolShed FIREPLACE: Gas HEATING: ForcedAir, HeatPump COOLING: CentralAir, HeatPump INTERIOR FEATURES: GarageDoorOpener, LaminateFlooring, Laundry, WalltoWallCarpet, WasherDryer LEGAL DESCRIPTION: TOWNHOME VILLAGE AT CEDAR HILLS CONDO, THE STAGE I, BLOCK B-1, LO LOT FEATURES: Commons, CornerLot, Level, PublicRoad, Trees # GARAGE SPACES: 1 PARKING FEATURES: Other, ParkingPad PROPERTY TYPE: Residential PROPERTY SUB TYPE: Condominium ROOF: Composition STORIES TOTAL: 1 LISTING AGENT: PEGI COPE LISTING OFFICE: MORE REALTY LISTING CONTACT: #AGENT_PHONE
Estimated Monthly Payments
List Price: $395,000 20% Down Payment: $79,000 Loan Amount: $316,000 Loan Type: 30 Year Fixed Interest Rate: 6.5 % Monthly Payment: $1,997 Estimate does not include taxes, fees, insurance.
Request More Information
Property Location: 9260 SW WILSHIRE ST PORTLAND OR 97225
This Listing
Active Listings Nearby
Condo Mania Agent:
Michele DesCombesKeller Williams Professionals
Real Estate Agent - #201204624
Phone: 971-414-3494
Search Listings
You Might Also Be Interested In...
The Fair Housing Act prohibits discrimination in housing based on color, race, religion, national origin, sex, familial status, or disability.
Some properties which appear for sale on this web site may subsequently have sold or may no longer be available.
The content relating to real estate for sale on this web site comes in part from the IDX program of the RMLS™ of Portland, Oregon. All real estate listings are marked with the RMLS™ logo, and detailed information about these properties includes the names of the listing brokers.
Listing content is © 2024 RMLS™, Portland, Oregon.
Information Deemed Reliable But Not Guaranteed. The information being provided is for consumer's personal, non-commercial use and may not be used for any purpose other than to identify prospective properties consumers may be interested in purchasing. This information, including square footage, while not guaranteed, has been acquired from sources believed to be reliable.
Last Updated: 2024-05-18 03:44:31
 Portland Condo Mania
Portland Condo Mania