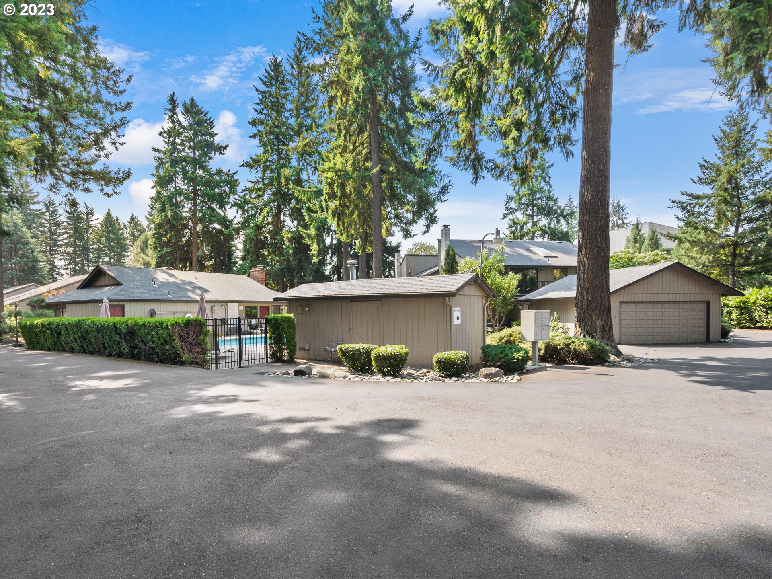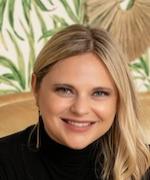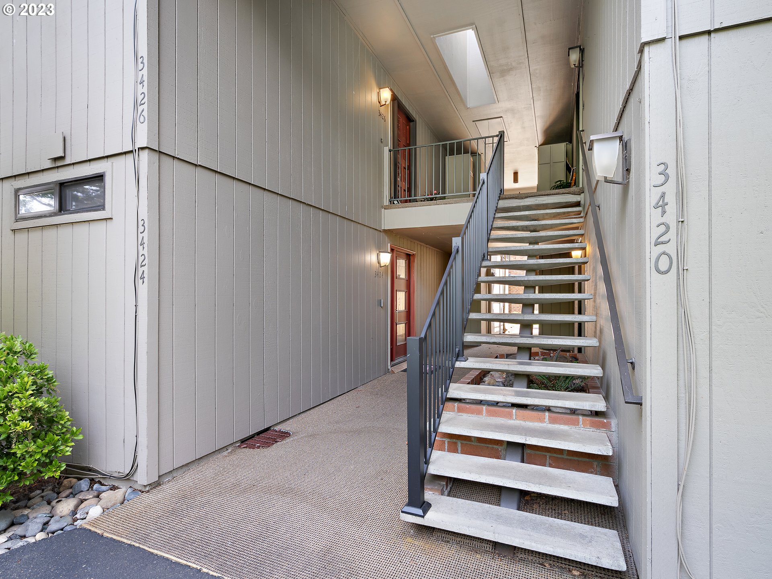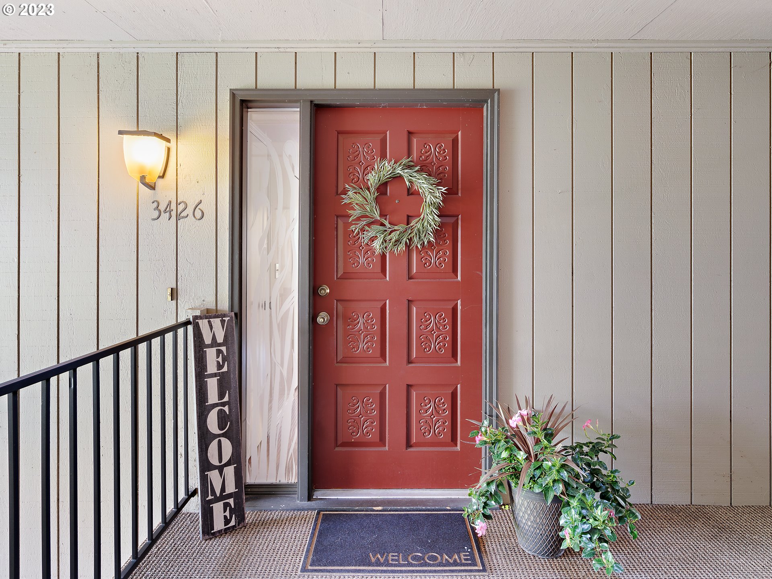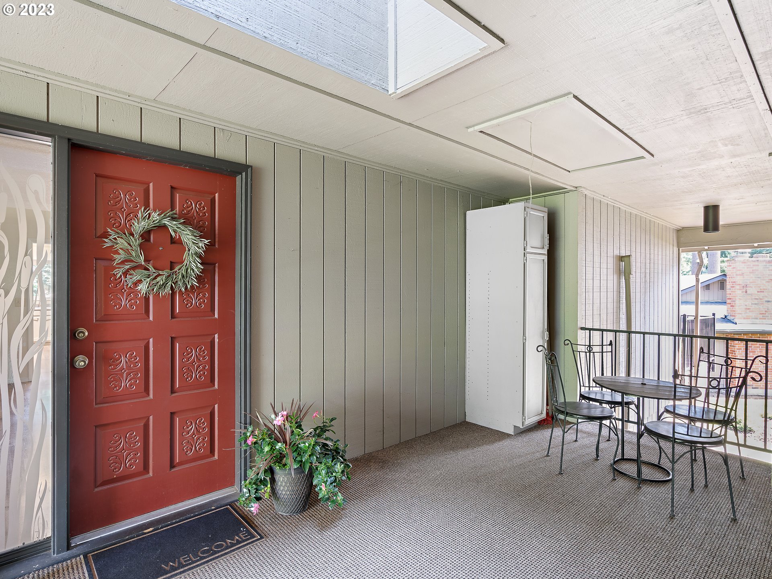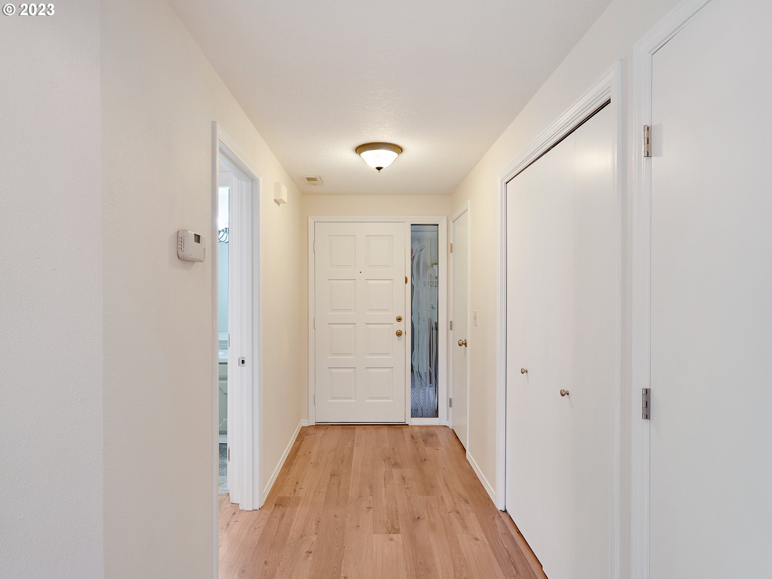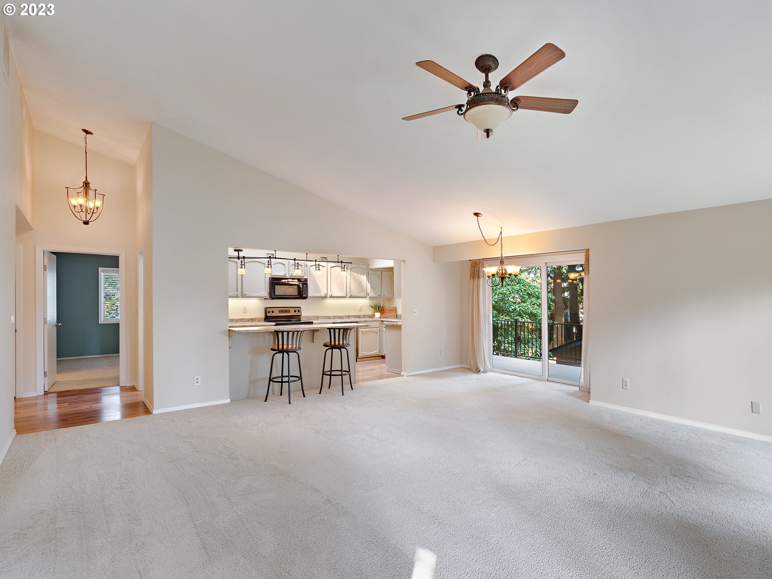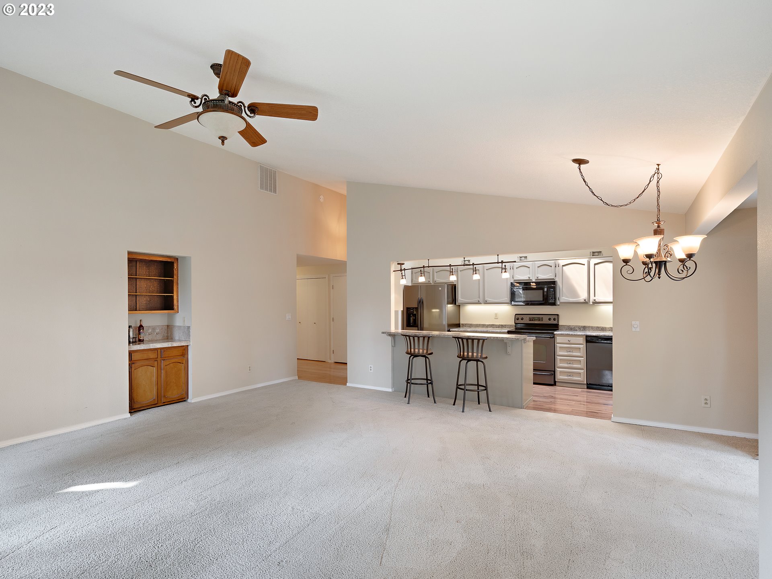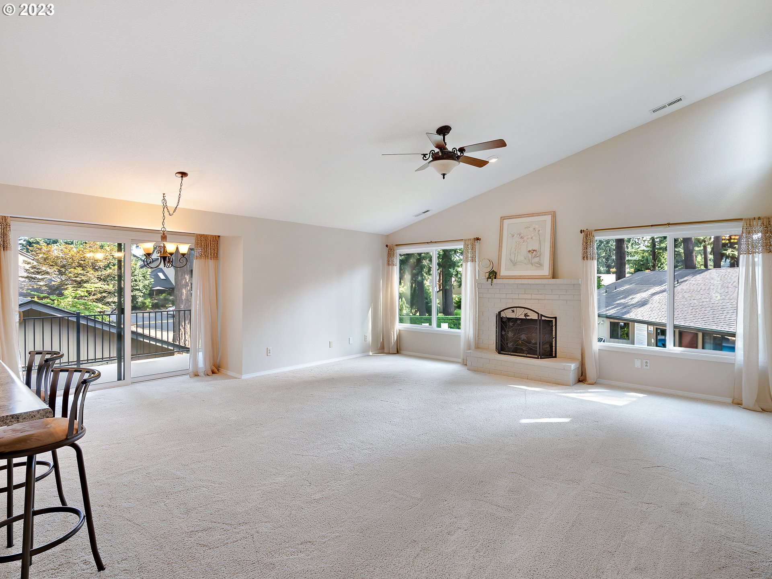Keller Williams Realty
SOLD! MLS: 23432619 $357,000
2 Bedrooms with 2 Baths3426 NE 83RD AVE
VANCOUVER WA 98662MLS: 23432619
Status: SOLD
Closed On: 2023-09-05
Sold Price: $357,000
Sold Price per SqFt: $254
Square Footage: 14082 Bedrooms
2 Baths
Year Built: 1980
Zip Code: 98662
Listing Remarks
Come see this beautiful one level, second story condo with views of the pool and green space! Extra large decks provide easy outdoor living space . Lots of windows and a kitchen skylight allow natural light to shine throughout the condo. Open concept kitchen and built-in living room wet bar makes it a perfect space for entertaining. Large primary suite has a private full bath and a walk-in closet. Need storage? Unit has a detached 2 car garage, pantry, and attic space. All appliances stay as well as the washer/dryer making this special home move-in ready. Oh, did I mention the vaulted ceilings, A/C, new water heater and updated vinyl windows? This pet friendly condo has it all. This gated community is set in a tranquil setting with mature landscaping, clubhouse, and it's close to I-205 for an easy commute. It's also next door to the Royal Oaks Country Club and a quick drive to Vancouver Mall. Schedule your showing today or come see it this weekend! Open house 8/19 (10-2) 8/20 (11-2).
Address: 3426 NE 83RD AVE VANCOUVER WA 98662
Listing Courtesy of Windermere Northwest Living 360-253-3600
Condo Mania Agent:
Angela StevensKeller Williams Professionals
Principal Real Estate Broker- #201003076
Phone: 503-664-9825
Request More Information
Listing Details
STATUS: Closed LISTING CONTRACT DATE: 2023-08-16 CLOSE DATE: 2023-09-05 BEDROOMS: 2 BATHROOMS FULL: 2 BUILDING AREA TOTAL: 1408 YEAR BUILT: 1980 TAXES: $234 HOA FEES FREQUENCY: Monthly HOA FEES: $339 HOA AMENITIES: Commons, ExteriorMaintenance, Gated, MaintenanceGrounds, MeetingRoom, Pool APPLIANCES INCLUDED: Dishwasher, FreeStandingRange, Microwave, Pantry, PlumbedForIceMaker, StainlessSteelAppliance ARCHITECTURAL STYLE: Traditional EXTERIOR FEATURES: BasketballCourt, Deck, Sprinkler FIREPLACE: WoodBurning HEATING: ForcedAir, HeatPump COOLING: CentralAir INTERIOR FEATURES: HighCeilings, LaminateFlooring, Laundry, VaultedCeiling, VinylFloor, WalltoWallCarpet, WasherDryer LEGAL DESCRIPTION: ROYAL OAKS CONDOMINIUMS PHASE II-A UNIT A-2 FOR ASSESSOR USE ONLY LOT FEATURES: Level, Trees # GARAGE SPACES: 2 PARKING FEATURES: OffStreet PROPERTY TYPE: Residential PROPERTY SUB TYPE: Condominium ROOF: Shingle LISTING AGENT: MARCY WILLIAMS LISTING OFFICE: WINDERMERE NORTHWEST LIVING LISTING CONTACT: 360-606-4704
Property Location: 3426 NE 83RD AVE VANCOUVER WA 98662
This Listing
Active Listings Nearby
You Might Also Be Interested In...
The Fair Housing Act prohibits discrimination in housing based on color, race, religion, national origin, sex, familial status, or disability.
Some properties which appear for sale on this web site may subsequently have sold or may no longer be available.
The content relating to real estate for sale on this web site comes in part from the IDX program of the RMLS™ of Portland, Oregon. All real estate listings are marked with the RMLS™ logo, and detailed information about these properties includes the names of the listing brokers.
Listing content is © 2024 RMLS™, Portland, Oregon.
Information Deemed Reliable But Not Guaranteed. The information being provided is for consumer's personal, non-commercial use and may not be used for any purpose other than to identify prospective properties consumers may be interested in purchasing. This information, including square footage, while not guaranteed, has been acquired from sources believed to be reliable.
Last Updated: 2024-05-20 03:43:13
 Portland Condo Mania
Portland Condo Mania