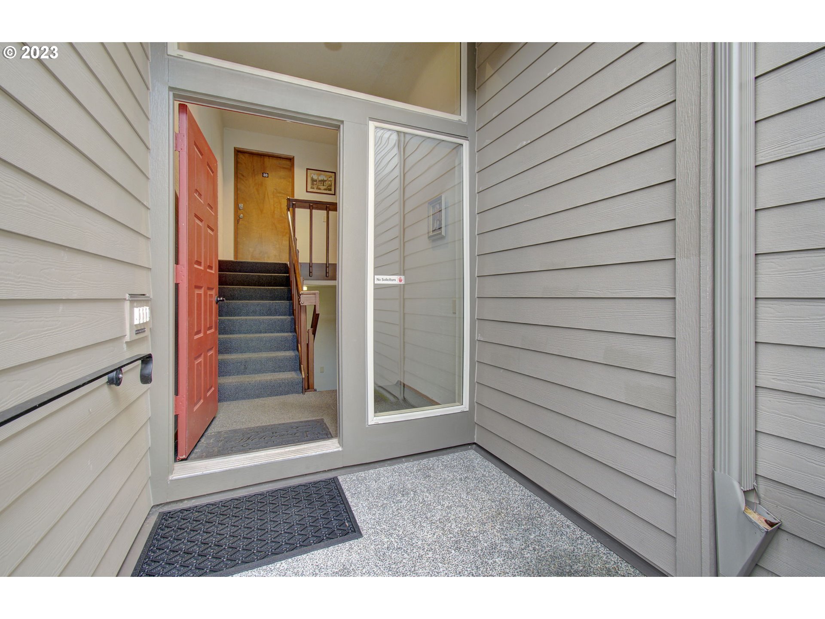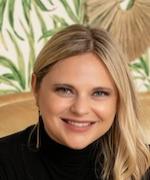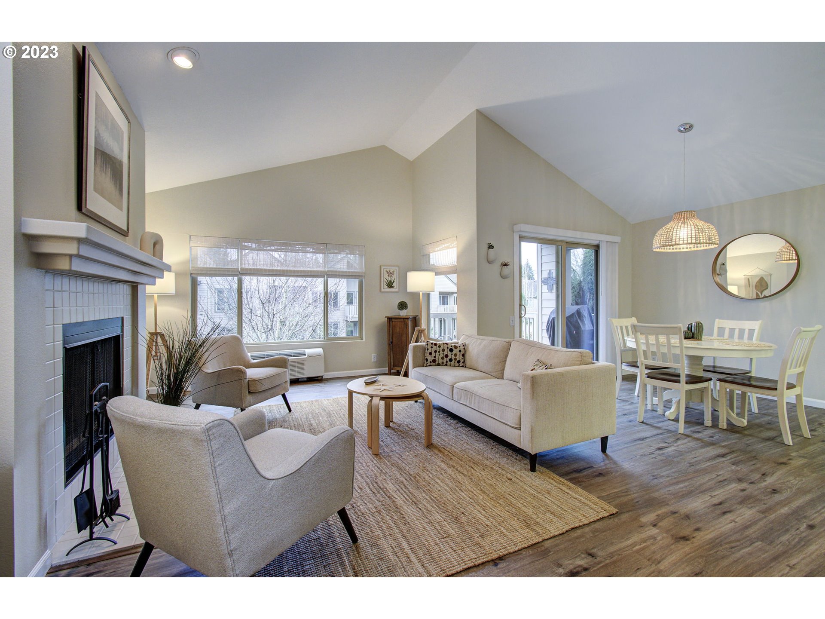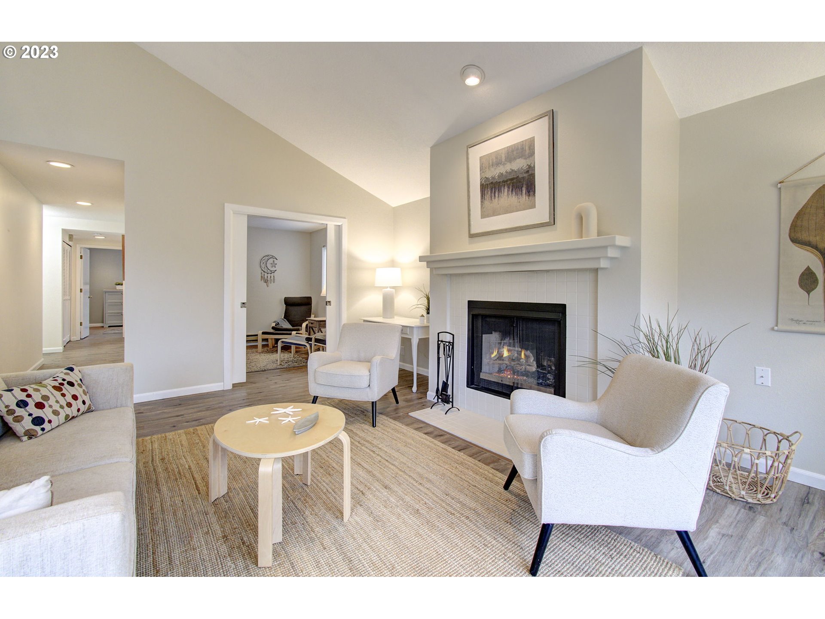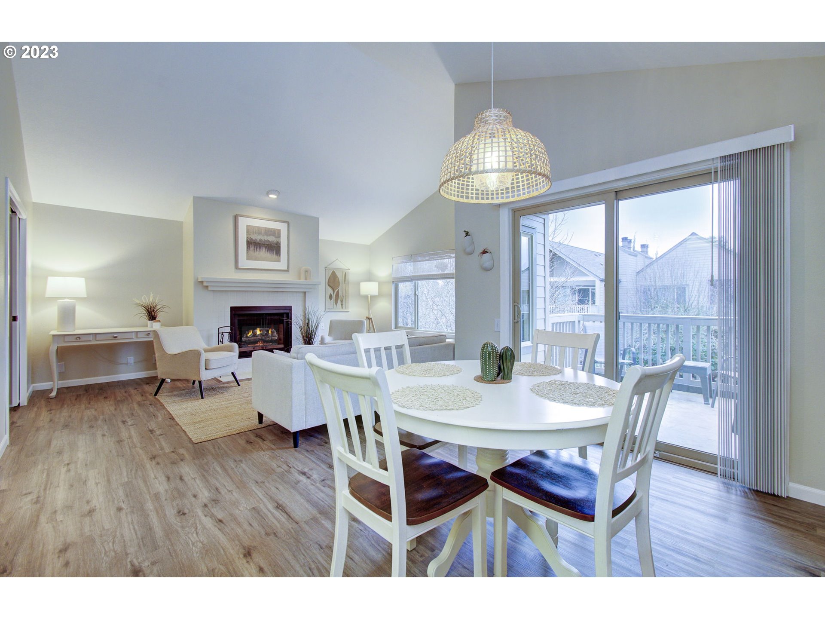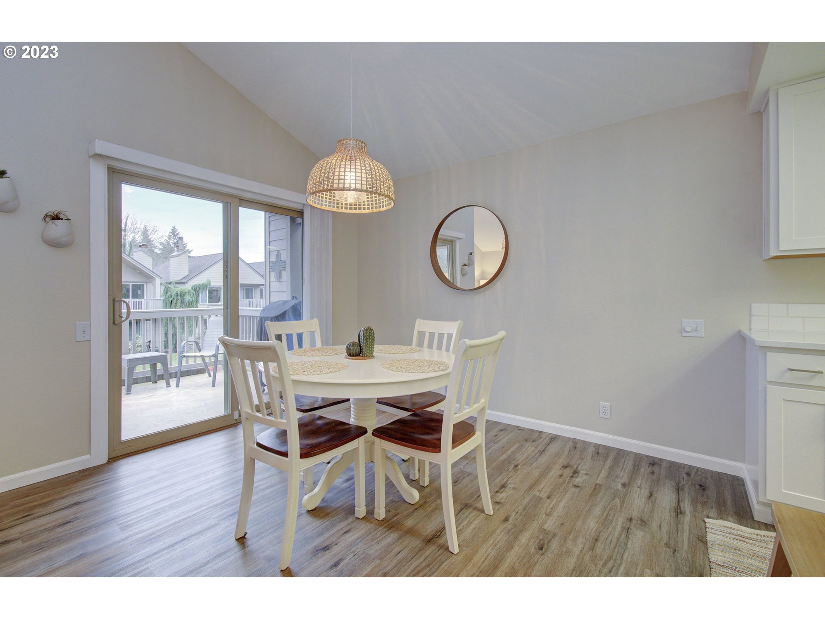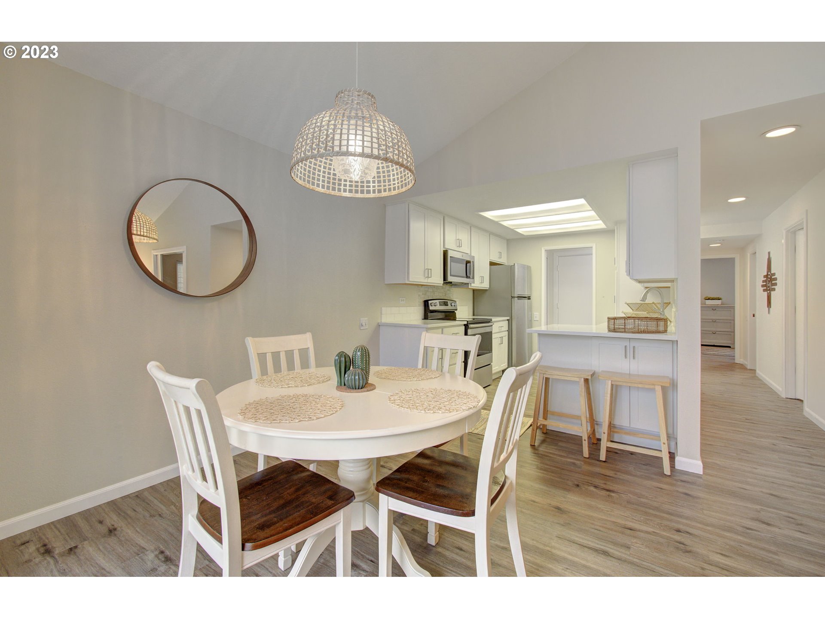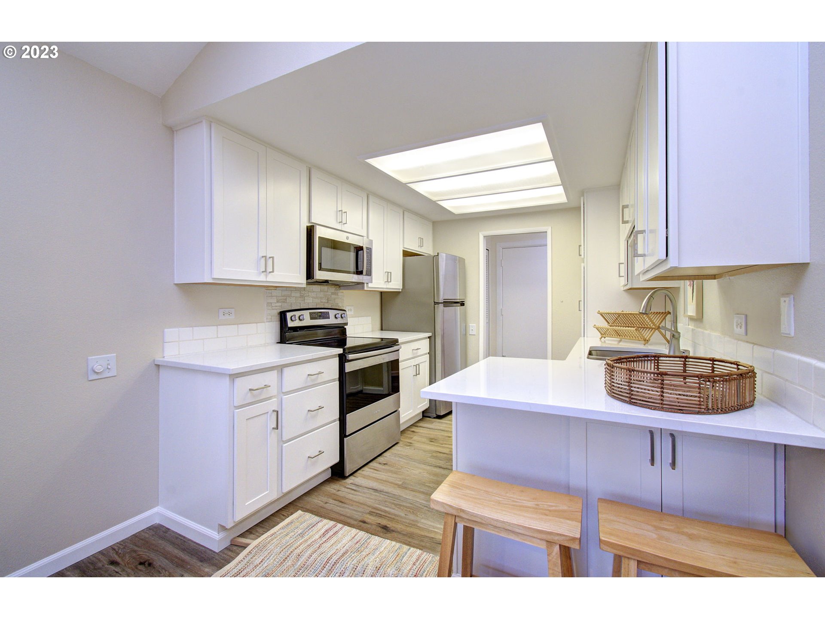Keller Williams Realty
SOLD! MLS: 23349787 $360,000
2 Bedrooms with 2 Baths2516 SE BAYPOINT DR 33
VANCOUVER WA 98683MLS: 23349787
Status: SOLD
Closed On: 2024-02-26
Sold Price: $360,000
Sold Price per SqFt: $373
Square Footage: 9642 Bedrooms
2 Baths
Year Built: 1984
Zip Code: 98683
Listing Remarks
OPEN HOUSE Sunday 1/7/24, noon - 2pm. Beautiful, light and airy fully remodeled upper level condo, with a sizable balcony overlooking the well manicured lawn and trees of Fairview Village. All new Stainless Steel appliances, quartz counter tops and new stylish cupboards in the kitchen. The completely remodeled primary bathroom and half bath, features new vanities and a pristine 'bath fitters' bath and shower. New flooring throughout. Double doors from the den/second bedroom open to the main living area with a fireplace. Your private garage access, enhanced with a state-of-the-art garage door opening system, is conveniently located right opposite your front door entry. Embrace the perks of this vibrant 55+ community, offering a clubhouse, golf, social activities, a weight room, and a pool. With shopping and amenities at your fingertips, seize the opportunity to make this wonderful condo your new home today!
Address: 2516 SE BAYPOINT DR 33 VANCOUVER WA 98683
Listing Courtesy of Professional Realty Services International, Inc. 888-302-5550
Condo Mania Agent:
Angela StevensKeller Williams Professionals
Principal Real Estate Broker- #201003076
Phone: 503-664-9825
Request More Information
Listing Details
STATUS: Closed LISTING CONTRACT DATE: 2023-12-29 CLOSE DATE: 2024-02-26 BEDROOMS: 2 BATHROOMS FULL: 1 BUILDING AREA TOTAL: 964 YEAR BUILT: 1984 TAXES: $3,004 HOA FEES FREQUENCY: Monthly HOA FEES: $311 HOA AMENITIES: Commons, ExteriorMaintenance, LapPool, Library, Management, MeetingRoom, PartyRoom, Sauna, Sewer, Trash, Water, WeightRoom APPLIANCES INCLUDED: BuiltinOven, Dishwasher, Disposal, FreeStandingRange, FreeStandingRefrigerator, Microwave, Pantry, Quartz, StainlessSteelAppliance ARCHITECTURAL STYLE: Stories1, CommonWall EXTERIOR FEATURES: Deck FIREPLACE: WoodBurning HEATING: Baseboard, HeatExchanger COOLING: Other INTERIOR FEATURES: GarageDoorOpener, LaminateFlooring, Laundry, Quartz, VaultedCeiling, WasherDryer LEGAL DESCRIPTION: FAIRWAY VIEW CONDOMINIUMS I-6 UNIT 33-U FOR ASSESSOR USE ONLY FAI LOT FEATURES: Commons, OnBusline, Trees # GARAGE SPACES: 1 PARKING FEATURES: OnStreet, ParkingPad PROPERTY TYPE: Residential PROPERTY SUB TYPE: Condominium ROOF: Composition LISTING AGENT: ALISON COLLINS LISTING OFFICE: PROFESSIONAL REALTY SERVICES INTERNATIONAL, INC.
Property Location: 2516 SE BAYPOINT DR 33 VANCOUVER WA 98683
This Listing
Active Listings Nearby
You Might Also Be Interested In...
The Fair Housing Act prohibits discrimination in housing based on color, race, religion, national origin, sex, familial status, or disability.
Some properties which appear for sale on this web site may subsequently have sold or may no longer be available.
The content relating to real estate for sale on this web site comes in part from the IDX program of the RMLS™ of Portland, Oregon. All real estate listings are marked with the RMLS™ logo, and detailed information about these properties includes the names of the listing brokers.
Listing content is © 2024 RMLS™, Portland, Oregon.
Information Deemed Reliable But Not Guaranteed. The information being provided is for consumer's personal, non-commercial use and may not be used for any purpose other than to identify prospective properties consumers may be interested in purchasing. This information, including square footage, while not guaranteed, has been acquired from sources believed to be reliable.
Last Updated: 2024-05-12 04:35:17
 Portland Condo Mania
Portland Condo Mania